60 Tanglewood Ct, LEBANON, PA 17042
Local realty services provided by:ERA Valley Realty
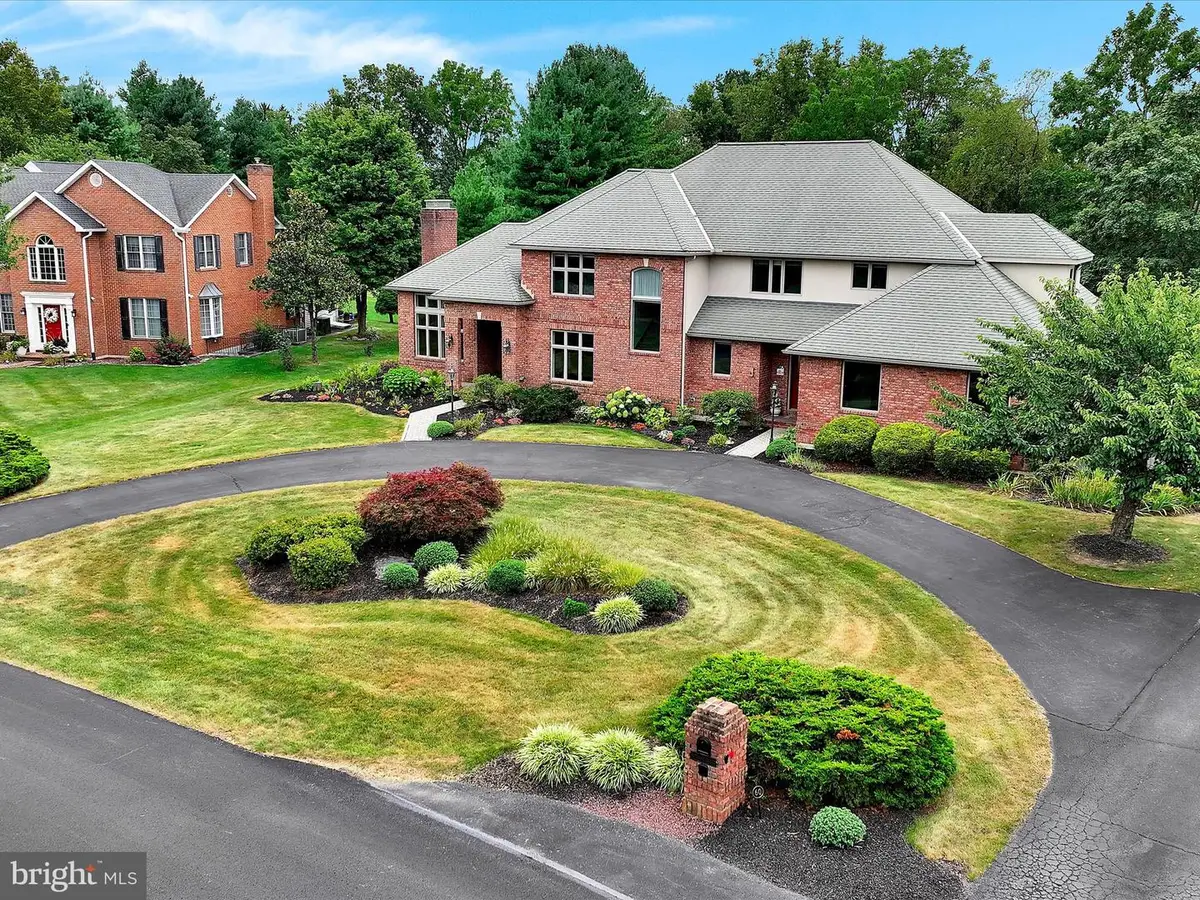
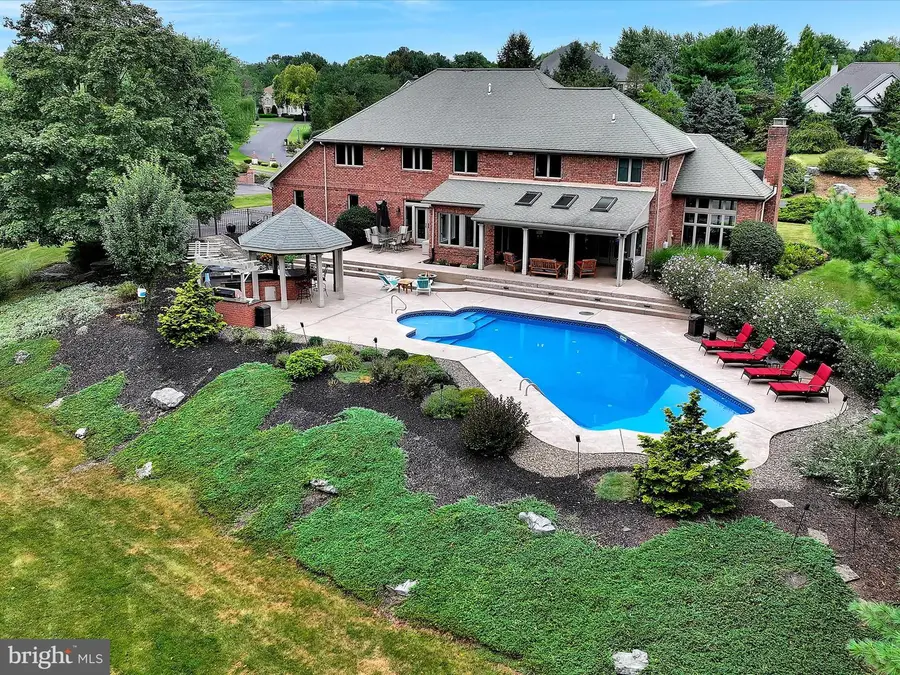
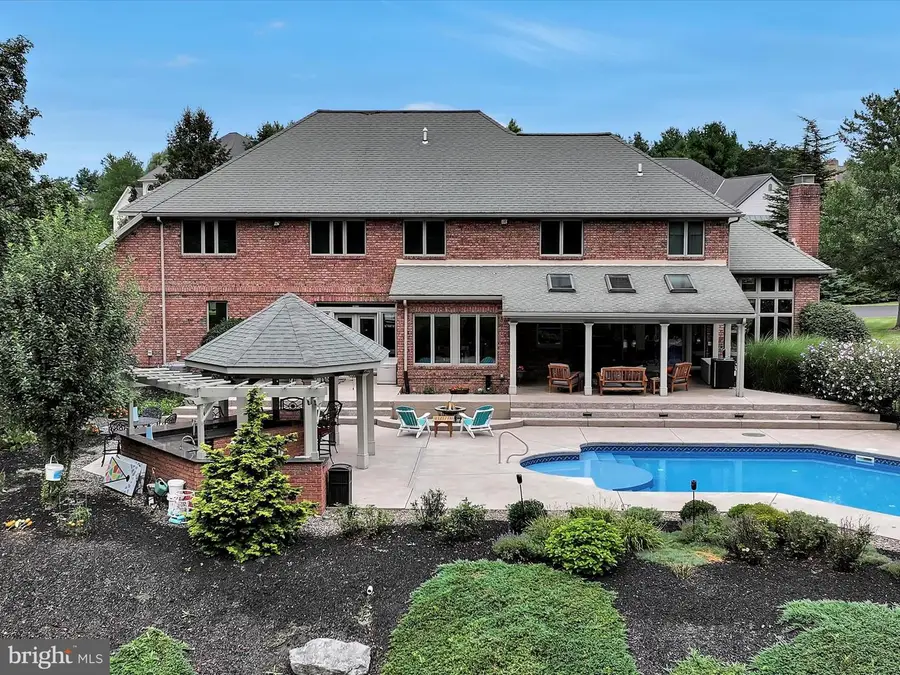
Listed by:debbie glover
Office:keller williams realty
MLS#:PALN2022316
Source:BRIGHTMLS
Price summary
- Price:$769,900
- Price per sq. ft.:$135.45
About this home
Situated on nearly an acre of beautifully landscaped grounds, this impressive 6-bedroom, 5,600+ square foot estate is nestled in one of the most desirable neighborhoods, Country View Estates, within Cornwall-Lebanon School District. From the moment you arrive, you will be drawn in by the home’s impressive curb appeal, elegant architectural details, and commanding presence. Step inside to find a grand two-story entryway with soaring ceilings and expansive windows that flood the home with natural light. The open-concept main level is designed for both everyday comfort and elegant entertaining, with rooms that flow seamlessly into one another. The chef’s kitchen features solid surface countertops, a large center island, ample cabinetry, and a spacious walk-in pantry. The adjoining dining area provides the perfect vantage point to take in breathtaking views of the backyard, pool, and patio. Just off the kitchen, the inviting family room showcases custom built-ins and stunning backyard vistas, while the formal dining room offers a refined space for hosting special occasions. The grand living room is a true showstopper with its vaulted ceilings, slate-surround fireplace, and oversized windows that enhance the sense of space and light. Also on the main level, you'll find a private home office, a stylish half bathroom, a large laundry room, and a functional mudroom for added convenience. Upstairs, the luxurious primary suite serves as a peaceful retreat, complete with a spa-like ensuite bathroom featuring a soaking tub, walk-in tiled shower, and double sink vanity. Five additional generously sized bedrooms and another full bathroom with a beautifully tiled walk-in shower complete the second floor, offering space and flexibility for family, guests, or hobbies. The fully finished lower level is designed to impress, offering a versatile space that’s perfect for entertaining, relaxing, or everyday living. With multiple open areas, there is plenty of room to create your own home gym, playroom, media center, or hobby space, the possibilities are endless. A wet bar area and full bathroom on this level adds convenience and flexibility, especially for guests or extended stays. Plus storage will never be a concern, thanks to multiple closets and private storage rooms that keep everything organized and out of sight. Now on to you private backyard oasis, a true resort-style retreat designed for relaxation, entertaining, and family fun. At the heart of the outdoor space is a heated, saltwater pool, meticulously maintained and perfect for cooling off on summer days or hosting unforgettable poolside gatherings. Surrounding the pool is expansive hardscaping, offering ample room for lounge chairs, sunbathing, and outdoor dining. Enjoy cooking and entertaining in style under the covered gazebo, complete with a built-in grill, mini kitchen, and large island with bar seating, ideal for summer cookouts or evening cocktails. A spacious covered patio overlooks the pool, providing a shaded retreat for dining or relaxing while taking in the serene view. Beyond the entertaining spaces, a generous grassy lawn offers plenty of room for activities, making this backyard as functional as it is beautiful. In addition, the home features an expanded 3 car garage with storage above and large circular driveway for plenty of parking. Call for your private tour today.
Contact an agent
Home facts
- Year built:1995
- Listing Id #:PALN2022316
- Added:1 day(s) ago
- Updated:August 22, 2025 at 01:35 AM
Rooms and interior
- Bedrooms:6
- Total bathrooms:4
- Full bathrooms:3
- Half bathrooms:1
- Living area:5,684 sq. ft.
Heating and cooling
- Cooling:Central A/C
- Heating:90% Forced Air, Natural Gas
Structure and exterior
- Roof:Architectural Shingle
- Year built:1995
- Building area:5,684 sq. ft.
- Lot area:0.96 Acres
Schools
- High school:CEDAR CREST
Utilities
- Water:Well
- Sewer:Public Sewer
Finances and disclosures
- Price:$769,900
- Price per sq. ft.:$135.45
- Tax amount:$10,864 (2025)
New listings near 60 Tanglewood Ct
- New
 $229,900Active3 beds 1 baths1,104 sq. ft.
$229,900Active3 beds 1 baths1,104 sq. ft.485 Greble Rd, LEBANON, PA 17046
MLS# PALN2022388Listed by: INTEGRITY 1ST REAL ESTATE - New
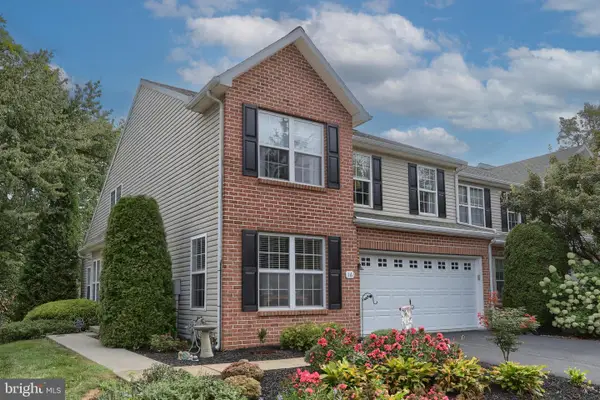 $325,000Active3 beds 4 baths3,037 sq. ft.
$325,000Active3 beds 4 baths3,037 sq. ft.16 Parkside Dr, LEBANON, PA 17042
MLS# PALN2022362Listed by: HOWARD HANNA KRALL REAL ESTATE - Coming Soon
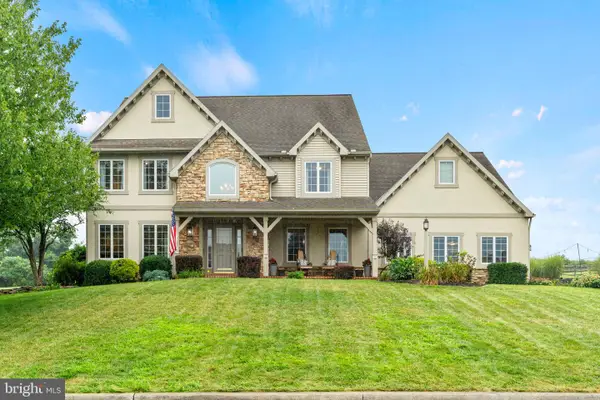 $685,000Coming Soon6 beds 3 baths
$685,000Coming Soon6 beds 3 baths439 Lori Ann Ct, LEBANON, PA 17042
MLS# PALN2021770Listed by: KELLER WILLIAMS REALTY - New
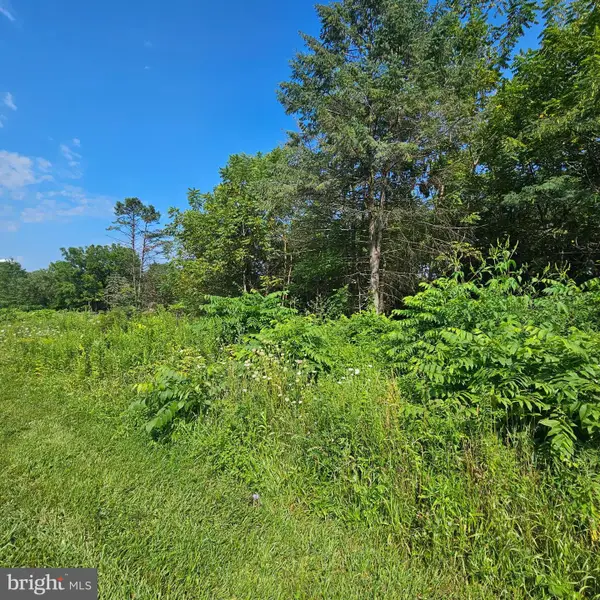 $110,000Active0.62 Acres
$110,000Active0.62 AcresKimmerlings Rd #lot# 104, LEBANON, PA 17046
MLS# PALN2022368Listed by: IRON VALLEY REAL ESTATE OF CENTRAL PA - New
 $238,000Active2 beds 3 baths1,476 sq. ft.
$238,000Active2 beds 3 baths1,476 sq. ft.19 Woodland Est, LEBANON, PA 17042
MLS# PALN2022320Listed by: RE/MAX CORNERSTONE - Coming Soon
 $289,900Coming Soon3 beds 2 baths
$289,900Coming Soon3 beds 2 baths3320 W Oak St, LEBANON, PA 17042
MLS# PALN2022354Listed by: IRON VALLEY REAL ESTATE OF LANCASTER - New
 $325,000Active4 beds 3 baths2,362 sq. ft.
$325,000Active4 beds 3 baths2,362 sq. ft.8 Wintermere Rd, LEBANON, PA 17042
MLS# PALN2022364Listed by: KINGSWAY REALTY - EPHRATA - New
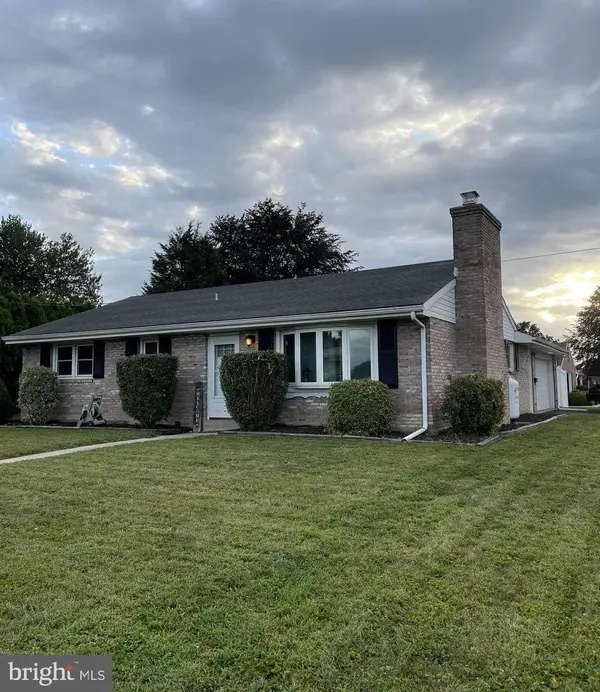 $294,900Active3 beds 2 baths1,279 sq. ft.
$294,900Active3 beds 2 baths1,279 sq. ft.726 Suzanne Dr, LEBANON, PA 17046
MLS# PALN2022334Listed by: COLDWELL BANKER REALTY - New
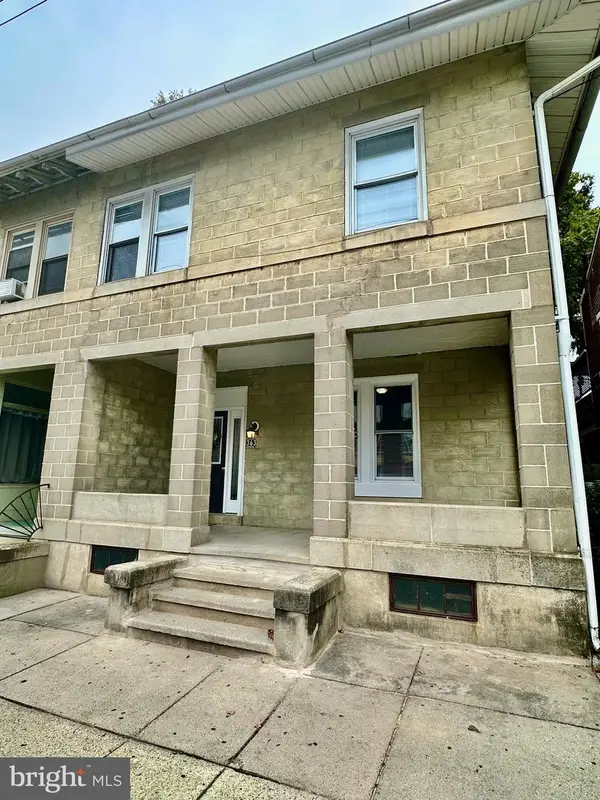 $195,000Active4 beds 1 baths1,848 sq. ft.
$195,000Active4 beds 1 baths1,848 sq. ft.363 N 9th St, LEBANON, PA 17046
MLS# PALN2022178Listed by: SUBURBAN REALTY
