732 Farmwood Ln, LEBANON, PA 17042
Local realty services provided by:ERA Statewide Realty
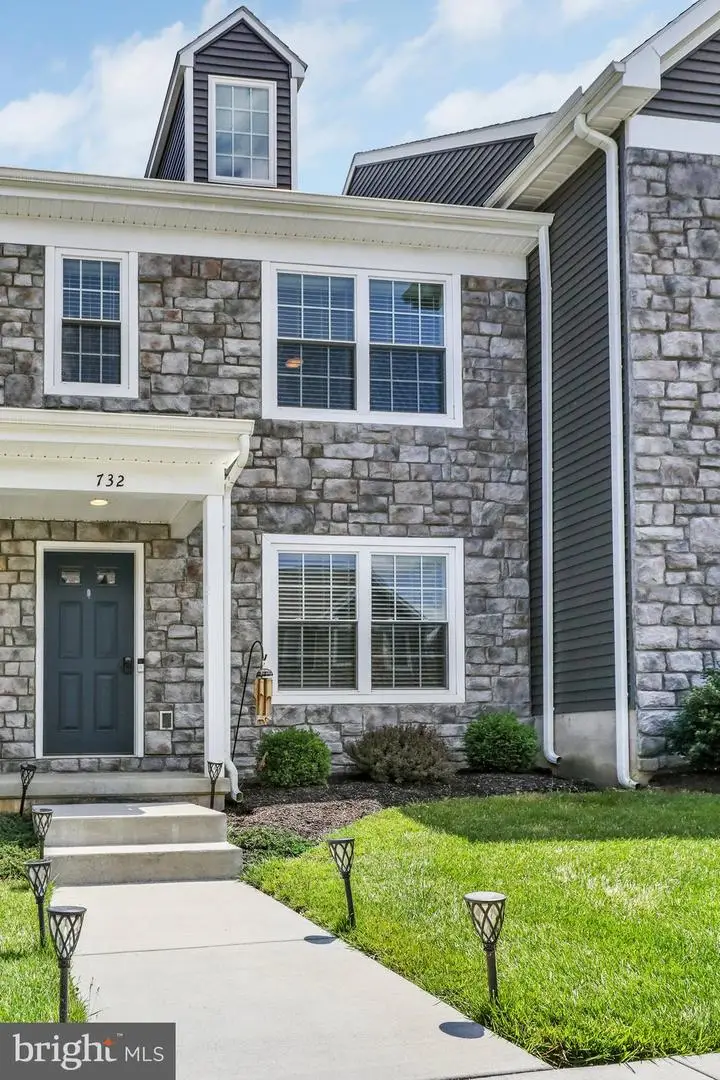

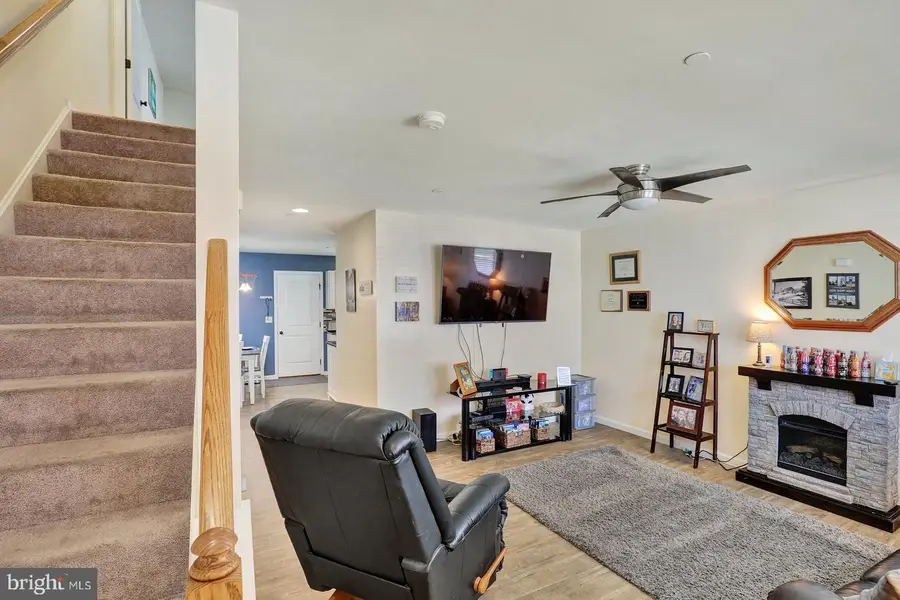
732 Farmwood Ln,LEBANON, PA 17042
$274,900
- 3 Beds
- 3 Baths
- 1,449 sq. ft.
- Townhouse
- Pending
Listed by:cynthia a folckemer
Office:keller williams elite
MLS#:PALN2021286
Source:BRIGHTMLS
Price summary
- Price:$274,900
- Price per sq. ft.:$189.72
- Monthly HOA dues:$142
About this home
Easy Living in This Beautiful, Move-In Ready Townhome!
Enjoy comfort and convenience in this well-maintained, 4-year-young townhome featuring 3 spacious bedrooms, 2.5 baths, and a 1-car garage. Designed for modern living, this home offers:
-Energy-efficient gas heat (HE FHA) and central air conditioning (CAC)
-50-gallon electric water heater
-First-floor laundry room with washer & dryer included
-Upgraded kitchen with granite countertops, tile backsplash, and added cabinetry for enhanced flow and workspace
-Stainless steel appliances, including an upgraded gas oven/range (just a few months old), over-the-range microwave, dishwasher, refrigerator, and garbage disposal
-Lighted ceiling fans in the living room and all bedrooms
-Garage upgrades, including built-in shelving and a recently installed garage door opener
-Community amenities include a pool, gym and clubhouse—perfect for relaxing, entertaining, or getting that early workout in.
This home is move-in ready and full of upgrades. Don't miss out—call today to schedule your private tour!
Contact an agent
Home facts
- Year built:2021
- Listing Id #:PALN2021286
- Added:55 day(s) ago
- Updated:August 13, 2025 at 07:30 AM
Rooms and interior
- Bedrooms:3
- Total bathrooms:3
- Full bathrooms:2
- Half bathrooms:1
- Living area:1,449 sq. ft.
Heating and cooling
- Cooling:Central A/C
- Heating:Forced Air, Natural Gas
Structure and exterior
- Roof:Shingle
- Year built:2021
- Building area:1,449 sq. ft.
Schools
- High school:CEDAR CREST
Utilities
- Water:Public
- Sewer:Public Sewer
Finances and disclosures
- Price:$274,900
- Price per sq. ft.:$189.72
- Tax amount:$3,617 (2025)
New listings near 732 Farmwood Ln
- New
 $249,900Active4 beds 2 baths1,758 sq. ft.
$249,900Active4 beds 2 baths1,758 sq. ft.2403 Guilford St, LEBANON, PA 17046
MLS# PALN2022258Listed by: BERKSHIRE HATHAWAY HOMESERVICES HOMESALE REALTY - New
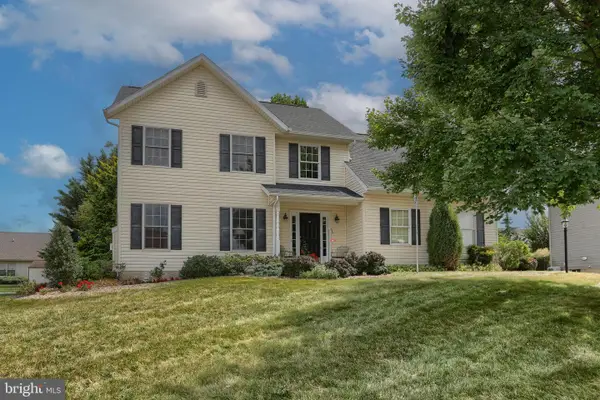 $450,000Active4 beds 3 baths2,420 sq. ft.
$450,000Active4 beds 3 baths2,420 sq. ft.16 Barberry Ln, LEBANON, PA 17042
MLS# PALN2022256Listed by: HOWARD HANNA KRALL REAL ESTATE - New
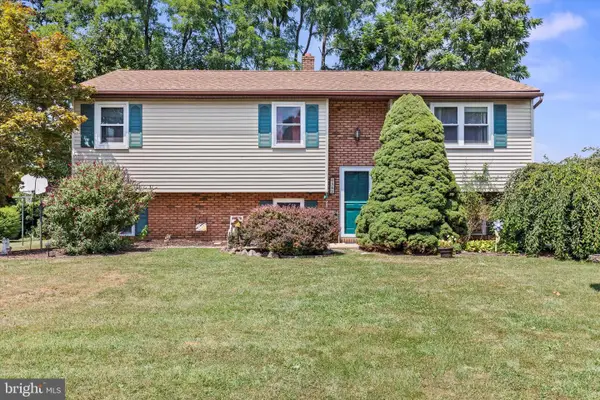 $285,000Active4 beds 3 baths1,380 sq. ft.
$285,000Active4 beds 3 baths1,380 sq. ft.362 Oaklyn Rd, LEBANON, PA 17042
MLS# PALN2022252Listed by: IRON VALLEY REAL ESTATE OF CENTRAL PA  $540,000Pending4 beds 3 baths2,994 sq. ft.
$540,000Pending4 beds 3 baths2,994 sq. ft.408 Clays Crossing, LEBANON, PA 17042
MLS# PALN2022220Listed by: RE/MAX CORNERSTONE- Coming Soon
 $130,000Coming Soon5 beds 1 baths
$130,000Coming Soon5 beds 1 baths542 Weidman St, LEBANON, PA 17046
MLS# PALN2022246Listed by: SUBURBAN REALTY - Coming Soon
 $199,900Coming Soon4 beds 2 baths
$199,900Coming Soon4 beds 2 baths530 Lehman St, LEBANON, PA 17046
MLS# PALN2022136Listed by: FOR SALE BY OWNER PLUS, REALTORS - HERSHEY - New
 $1,250,000Active4 beds 3 baths6,041 sq. ft.
$1,250,000Active4 beds 3 baths6,041 sq. ft.1115 S Lincoln Ave, LEBANON, PA 17042
MLS# PALN2022176Listed by: HOWARD HANNA KRALL REAL ESTATE - Coming Soon
 $525,000Coming Soon4 beds 3 baths
$525,000Coming Soon4 beds 3 baths14 Stone Hedge Dr, LEBANON, PA 17042
MLS# PALN2022226Listed by: RE/MAX CORNERSTONE - New
 $469,000Active7 beds -- baths5,227 sq. ft.
$469,000Active7 beds -- baths5,227 sq. ft.Address Withheld By Seller, LEBANON, PA 17046
MLS# PALN2022104Listed by: LIME HOUSE - Coming Soon
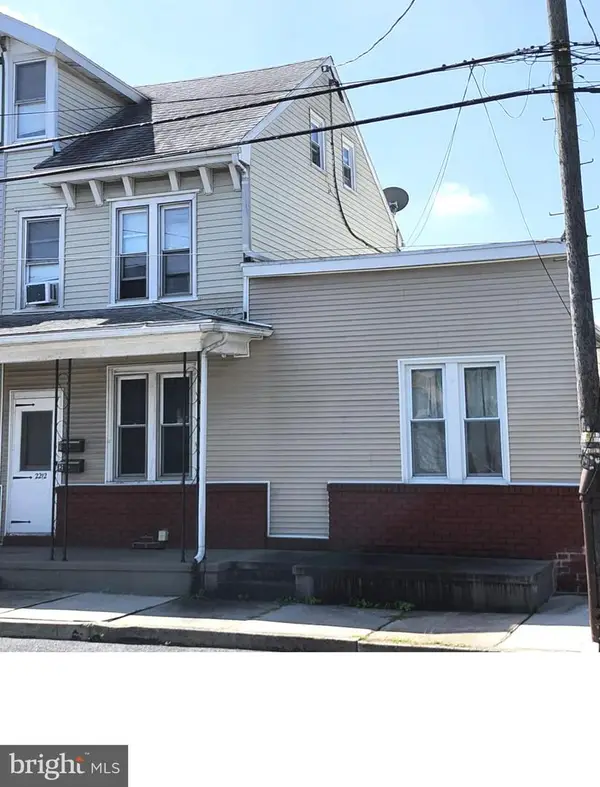 $225,000Coming Soon4 beds -- baths
$225,000Coming Soon4 beds -- baths2212 Lehman St, LEBANON, PA 17046
MLS# PALN2021196Listed by: IRON VALLEY REAL ESTATE
