764 S Lancaster St, LEBANON, PA 17042
Local realty services provided by:ERA Martin Associates
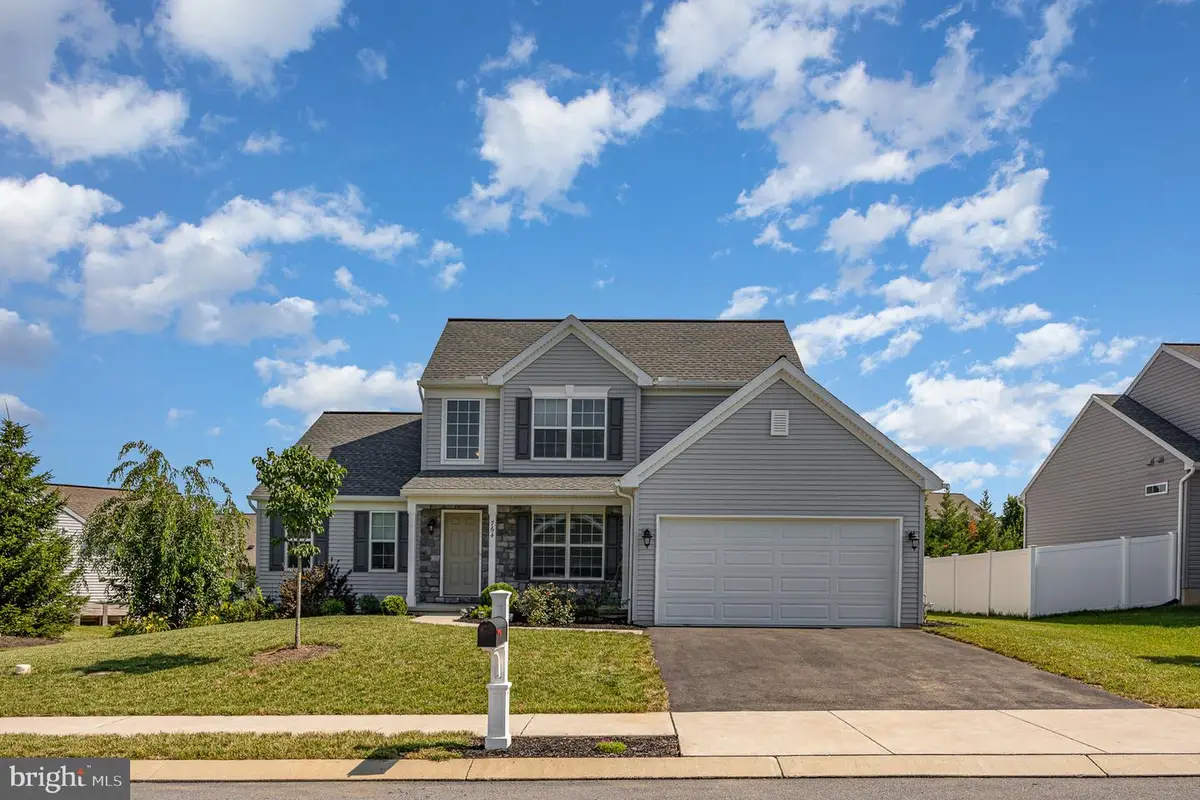
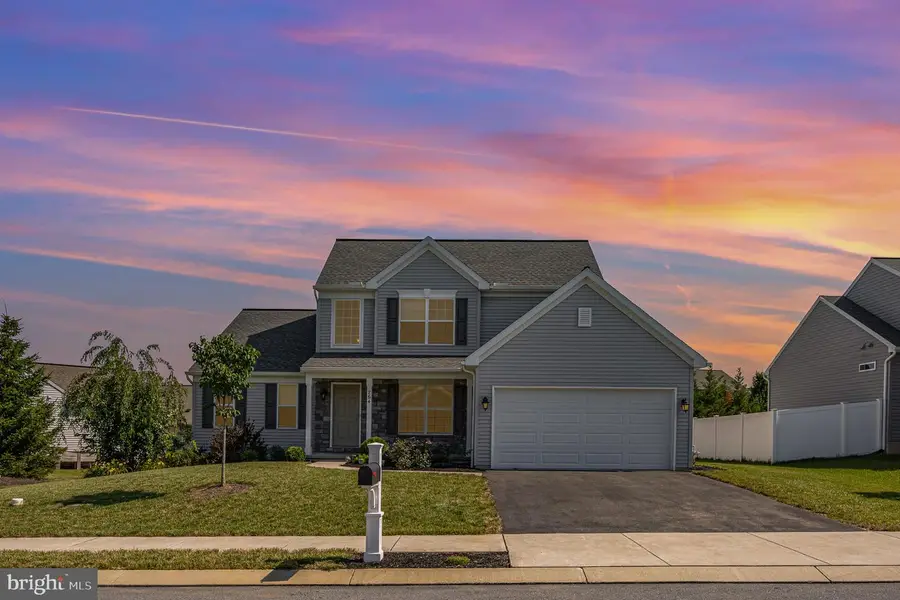

764 S Lancaster St,LEBANON, PA 17042
$469,000
- 3 Beds
- 3 Baths
- 2,661 sq. ft.
- Single family
- Pending
Listed by:hari p timsina
Office:onest real estate
MLS#:PALN2021444
Source:BRIGHTMLS
Price summary
- Price:$469,000
- Price per sq. ft.:$176.25
- Monthly HOA dues:$50
About this home
A beautifully designed home that blends warmth, elegance, and modern comfort. This 3-bedroom, 2.5-bath home features a thoughtful layout with the owner’s suite on the main level, complete with a private en-suite bath. Step into the grand two-story foyer and be greeted by an airy, open feel that continues into the spacious living area with soaring ceilings. The focal point of the living room is a stunning stone-surround fireplace with a custom white panel board above, creating a timeless and stylish centerpiece.
With an updated kitchen featuring a massive 96-inch island, perfect for meal prep, entertaining, or casual dining. A formal dining area, a guest powder room, and a flex room, ideal for a home office, playroom. Upstairs, two additional bedrooms and a full bath offer comfort and privacy.
Enjoy peaceful outdoor living with a charming front porch. Conveniently located close to local amenities and only 15 minutes from Hershey. This move-in-ready home is a must-see.
Note: The seller is a licensed real estate agent and the listing agent for this property.
Contact an agent
Home facts
- Year built:2020
- Listing Id #:PALN2021444
- Added:48 day(s) ago
- Updated:August 13, 2025 at 07:30 AM
Rooms and interior
- Bedrooms:3
- Total bathrooms:3
- Full bathrooms:2
- Half bathrooms:1
- Living area:2,661 sq. ft.
Heating and cooling
- Cooling:Central A/C
- Heating:Central, Natural Gas
Structure and exterior
- Roof:Asphalt
- Year built:2020
- Building area:2,661 sq. ft.
- Lot area:0.19 Acres
Schools
- High school:ANNVILLE CLEONA
- Middle school:ANNVILLE CLEONA
- Elementary school:ANNVILLE
Utilities
- Water:Public
- Sewer:Public Sewer
Finances and disclosures
- Price:$469,000
- Price per sq. ft.:$176.25
- Tax amount:$5,963 (2025)
New listings near 764 S Lancaster St
- New
 $249,900Active4 beds 2 baths1,758 sq. ft.
$249,900Active4 beds 2 baths1,758 sq. ft.2403 Guilford St, LEBANON, PA 17046
MLS# PALN2022258Listed by: BERKSHIRE HATHAWAY HOMESERVICES HOMESALE REALTY - New
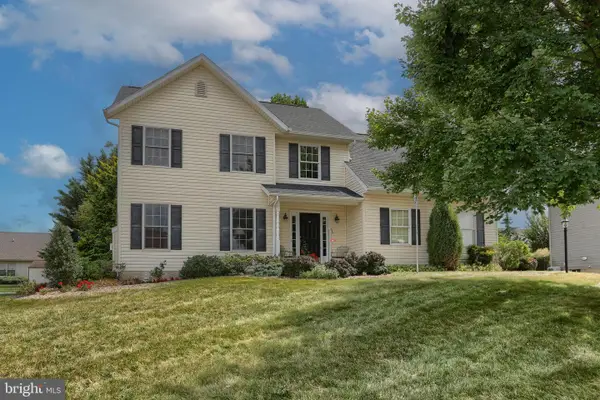 $450,000Active4 beds 3 baths2,420 sq. ft.
$450,000Active4 beds 3 baths2,420 sq. ft.16 Barberry Ln, LEBANON, PA 17042
MLS# PALN2022256Listed by: HOWARD HANNA KRALL REAL ESTATE - New
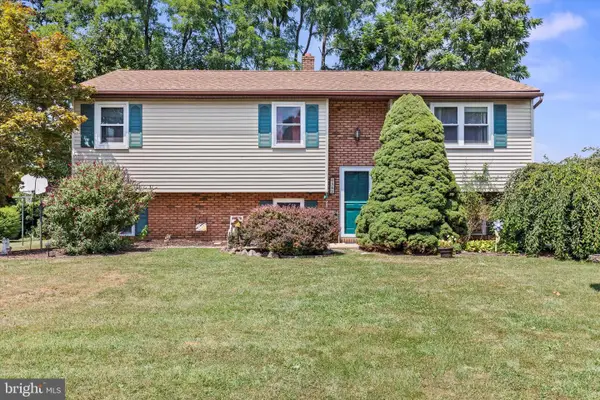 $285,000Active4 beds 3 baths1,380 sq. ft.
$285,000Active4 beds 3 baths1,380 sq. ft.362 Oaklyn Rd, LEBANON, PA 17042
MLS# PALN2022252Listed by: IRON VALLEY REAL ESTATE OF CENTRAL PA - New
 $540,000Active4 beds 3 baths2,994 sq. ft.
$540,000Active4 beds 3 baths2,994 sq. ft.408 Clays Crossing, LEBANON, PA 17042
MLS# PALN2022220Listed by: RE/MAX CORNERSTONE - Coming Soon
 $130,000Coming Soon5 beds 1 baths
$130,000Coming Soon5 beds 1 baths542 Weidman St, LEBANON, PA 17046
MLS# PALN2022246Listed by: SUBURBAN REALTY - Coming Soon
 $199,900Coming Soon4 beds 2 baths
$199,900Coming Soon4 beds 2 baths530 Lehman St, LEBANON, PA 17046
MLS# PALN2022136Listed by: FOR SALE BY OWNER PLUS, REALTORS - HERSHEY - New
 $1,250,000Active4 beds 3 baths6,041 sq. ft.
$1,250,000Active4 beds 3 baths6,041 sq. ft.1115 S Lincoln Ave, LEBANON, PA 17042
MLS# PALN2022176Listed by: HOWARD HANNA KRALL REAL ESTATE - Coming Soon
 $525,000Coming Soon4 beds 3 baths
$525,000Coming Soon4 beds 3 baths14 Stone Hedge Dr, LEBANON, PA 17042
MLS# PALN2022226Listed by: RE/MAX CORNERSTONE - New
 $469,000Active7 beds -- baths5,227 sq. ft.
$469,000Active7 beds -- baths5,227 sq. ft.Address Withheld By Seller, LEBANON, PA 17046
MLS# PALN2022104Listed by: LIME HOUSE - Coming Soon
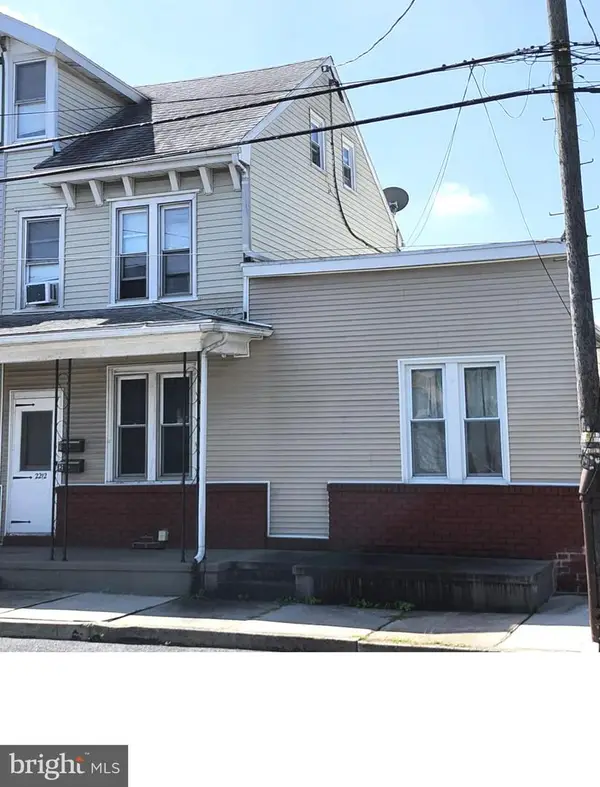 $225,000Coming Soon4 beds -- baths
$225,000Coming Soon4 beds -- baths2212 Lehman St, LEBANON, PA 17046
MLS# PALN2021196Listed by: IRON VALLEY REAL ESTATE
