11 Bisbee Dr, LEESPORT, PA 19533
Local realty services provided by:ERA Byrne Realty
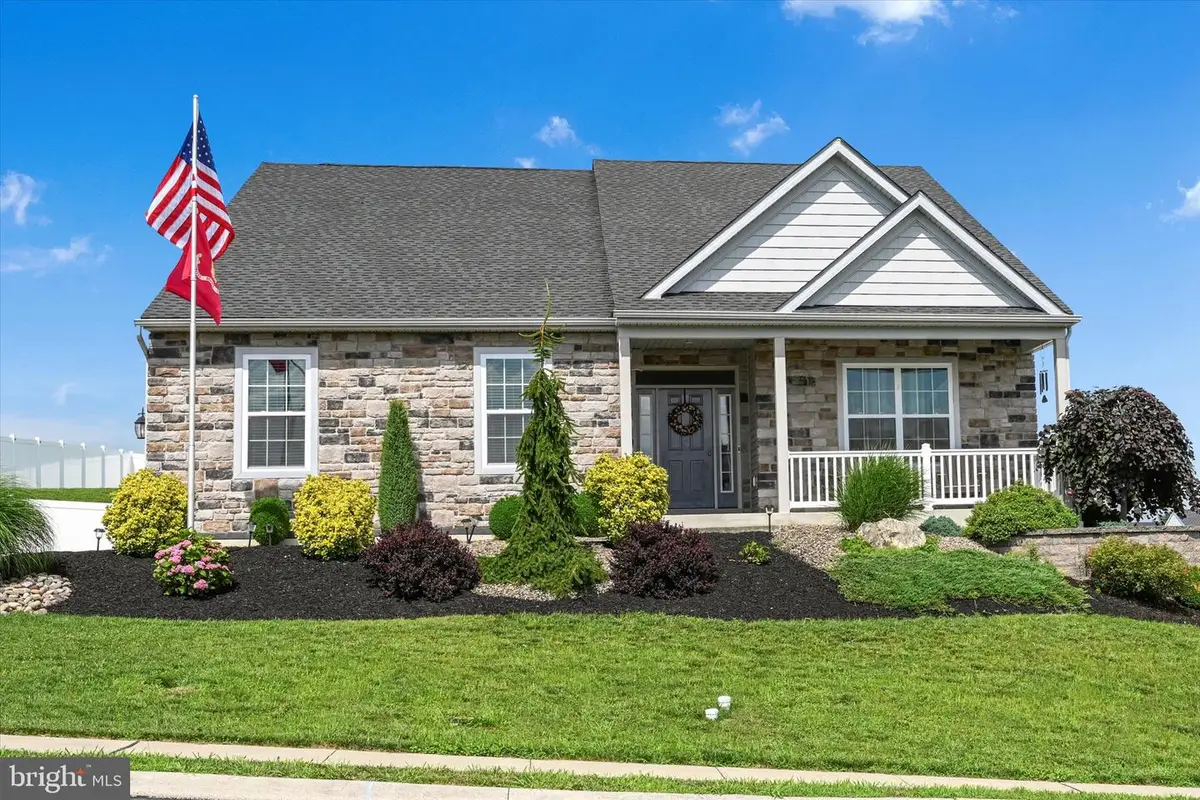
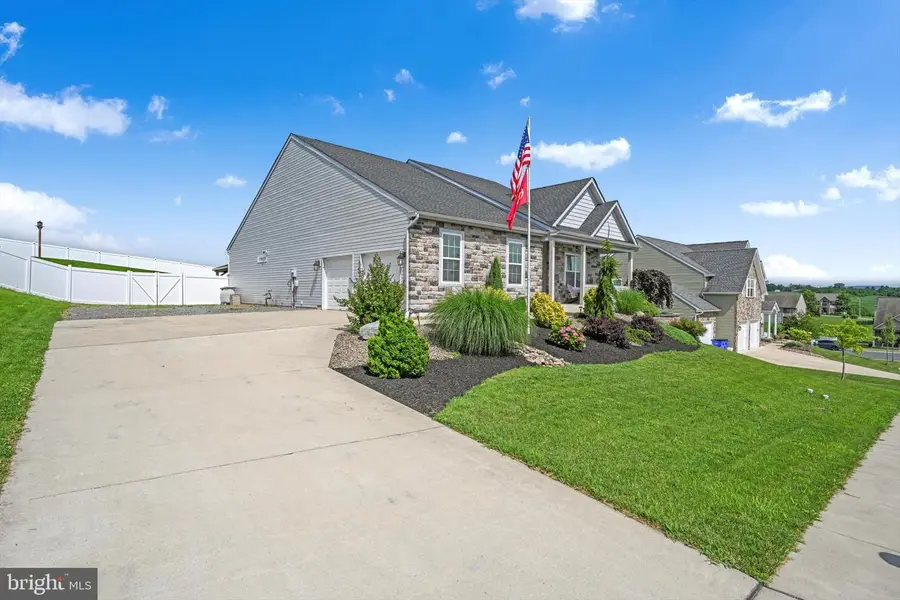
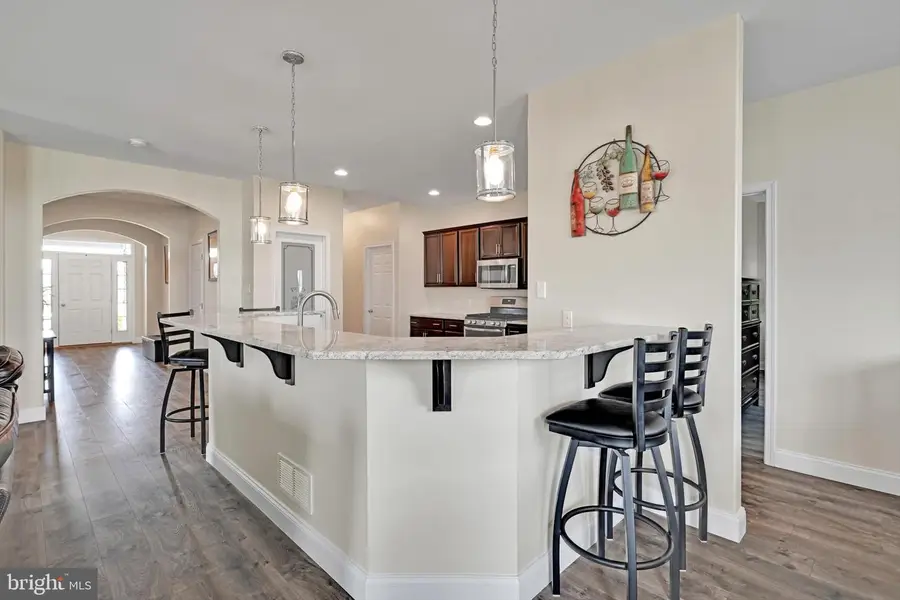
11 Bisbee Dr,LEESPORT, PA 19533
$499,900
- 3 Beds
- 2 Baths
- 2,130 sq. ft.
- Single family
- Pending
Listed by:cherie l gottshall
Office:iron valley real estate of central pa
MLS#:PABK2059674
Source:BRIGHTMLS
Price summary
- Price:$499,900
- Price per sq. ft.:$234.69
About this home
NO HOA!!! Welcome to The Harvest—Check out this thoughtfully designed ranch-style home that blends modern style, and functionality, all in a peaceful, elevated setting with beautiful scenic views. Whether you're just starting out or ready to simplify life without sacrificing space, this home offers the perfect fit. Step through the oversized entryway and into a bright, open-concept layout where natural light fills the space. The gourmet kitchen is the heart of the home, featuring richly stained maple cabinetry, granite countertops walk-in pantry and a raised center island that overlooks the spacious dining and living areas—perfect for everything from casual mornings to holiday gatherings. The split bedroom floor plan is ideal for privacy, with the primary suite tucked away on one side of the home. In your primary bedroom retreat you will love the large walk-in closet and the super-sized tiled shower with a transom window that brings in soft, natural light and a double vanity. On the opposite side of the home, two additional bedrooms and a full bath create a welcoming space for visitors or a home office. The full basement is unfinished with high ceilings giving you the opportunity to add that home Gym, Gaming room ect..The basement space already has heat and air. What really sets this property apart is the outdoor space. Perched on a gently sloped beautifully landscaped with this 0.46 acre lot you’ll enjoy sweeping views of the surrounding hillside—a rare bonus in this neighborhood. Step out back onto the expanded 16x33 patio, perfect for grilling, lounging, or chilling under the stars. The fully enclosed vinyl privacy fence creates a safe haven for pets or the big summer BBQ bash right in your own backyard. Lot's of "room for a pool "or backyard oaisis! Need space for your RV or boat? The extra-wide side driveway offers dedicated parking with easy access, and the side-entry two-car garage adds even more parking or storage. Located in The Harvest with modern charm and scenic surroundings, this home delivers both functionality and lifestyle. Come see why The Lydia model from Forio homes continues to be a favorite—you’ll feel right at home the moment you arrive.
Contact an agent
Home facts
- Year built:2019
- Listing Id #:PABK2059674
- Added:38 day(s) ago
- Updated:August 15, 2025 at 07:30 AM
Rooms and interior
- Bedrooms:3
- Total bathrooms:2
- Full bathrooms:2
- Living area:2,130 sq. ft.
Heating and cooling
- Cooling:Central A/C
- Heating:Forced Air, Natural Gas
Structure and exterior
- Roof:Pitched, Shingle
- Year built:2019
- Building area:2,130 sq. ft.
- Lot area:0.46 Acres
Utilities
- Water:Public
- Sewer:Public Sewer
Finances and disclosures
- Price:$499,900
- Price per sq. ft.:$234.69
- Tax amount:$8,592 (2025)
New listings near 11 Bisbee Dr
- New
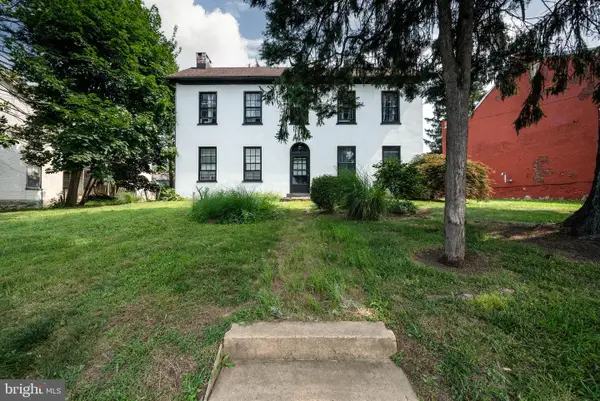 $364,900Active4 beds 3 baths2,956 sq. ft.
$364,900Active4 beds 3 baths2,956 sq. ft.159 Centre Ave, LEESPORT, PA 19533
MLS# PABK2061206Listed by: BHHS HOMESALE REALTY- READING BERKS - New
 $364,900Active4 beds -- baths2,956 sq. ft.
$364,900Active4 beds -- baths2,956 sq. ft.159 Centre Ave, LEESPORT, PA 19533
MLS# PABK2061224Listed by: BHHS HOMESALE REALTY- READING BERKS 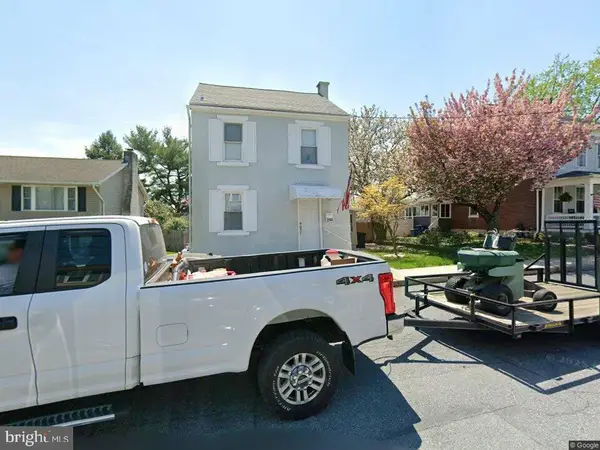 $240,000Pending4 beds 2 baths1,400 sq. ft.
$240,000Pending4 beds 2 baths1,400 sq. ft.244 Nichols St, LEESPORT, PA 19533
MLS# PABK2061118Listed by: LEHIGH VALLEY JUST LISTED, LLC $300,000Pending3 beds 2 baths1,400 sq. ft.
$300,000Pending3 beds 2 baths1,400 sq. ft.1010 Christina Dr, LEESPORT, PA 19533
MLS# PABK2060284Listed by: RE/MAX OF READING $420,158Pending3 beds 3 baths2,220 sq. ft.
$420,158Pending3 beds 3 baths2,220 sq. ft.205 Sunglo #(lot #130), LEESPORT, PA 19533
MLS# PABK2057356Listed by: RE/MAX OF READING $314,900Pending3 beds 2 baths1,276 sq. ft.
$314,900Pending3 beds 2 baths1,276 sq. ft.419 Grant Ave, LEESPORT, PA 19533
MLS# PABK2060282Listed by: UNITED REAL ESTATE STRIVE 212- Open Sun, 12 to 2pm
 $479,900Active3 beds 2 baths1,754 sq. ft.
$479,900Active3 beds 2 baths1,754 sq. ft.203 Ida Red Dr, LEESPORT, PA 19533
MLS# PABK2059892Listed by: KELLER WILLIAMS PLATINUM REALTY - WYOMISSING  $325,000Active4 beds 3 baths1,962 sq. ft.
$325,000Active4 beds 3 baths1,962 sq. ft.1049 Christina Dr, LEESPORT, PA 19533
MLS# PABK2059538Listed by: REDFIN CORPORATION $225,000Active7.7 Acres
$225,000Active7.7 Acres0 Peach St, LEESPORT, PA 19533
MLS# PABK2059556Listed by: KINGSWAY REALTY - LANCASTER

