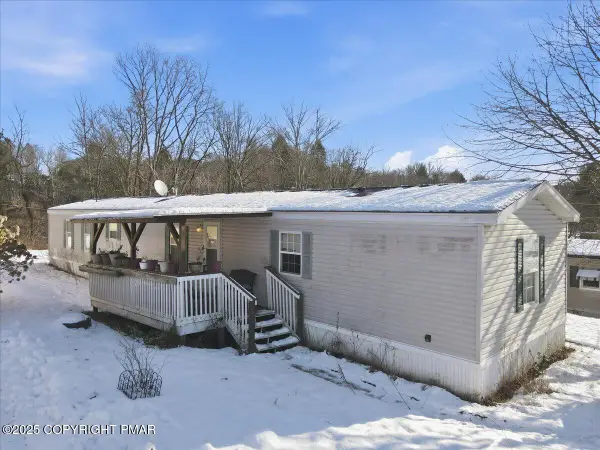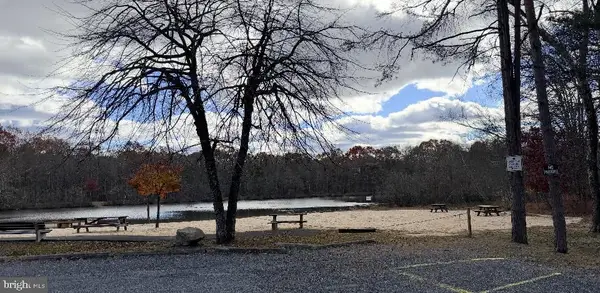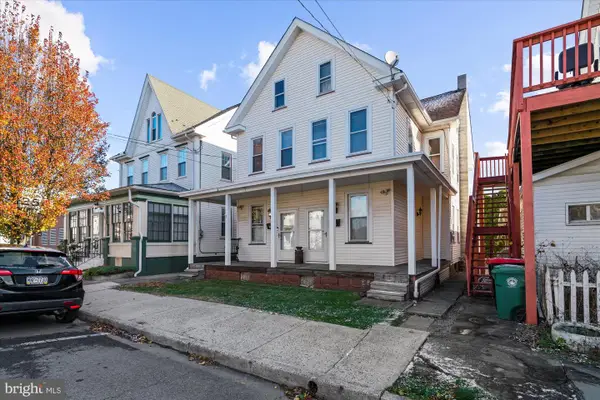Tbd Pleasantview Dr #lot 67, Lehighton, PA 18235
Local realty services provided by:ERA Reed Realty, Inc.
Tbd Pleasantview Dr #lot 67,Lehighton, PA 18235
$519,990
- 4 Beds
- 3 Baths
- 2,932 sq. ft.
- Single family
- Active
Listed by: jessica lynn meyer
Office: berks homes realty, llc.
MLS#:PACC2006534
Source:BRIGHTMLS
Price summary
- Price:$519,990
- Price per sq. ft.:$177.35
- Monthly HOA dues:$70
About this home
Welcome to Your Dream Home in Summit Ridge!
This spacious 4-bedroom, 2.5-bath residence with 2,932 sq. ft. of living space is designed for modern living with thoughtful details throughout. The open floor plan seamlessly connects the great room, breakfast area, and upgraded kitchen with island, quartz countertops, tile backsplash, slate appliance package, and stylish lighting—perfect for both everyday life and entertaining. A formal dining room, study/flex room with double doors, walk-in pantry, and mudroom with bench and window add versatility and convenience.
Upstairs, retreat to the luxurious owner’s suite featuring a double vanity, tiled shower with frameless pivot door, and a large walk-in closet. Three additional bedrooms, a loft, a full bath, and a nearby laundry room complete the second floor.
The full basement with egress window, 9’ foundation walls, and plumbing rough-in is ready for future finishing—home gym, media room, or guest suite, the choice is yours.
Premium features include:
✨ Morning room & transom windows for natural light
✨ Oak open-tread staircase
✨ EVP, carpet, and vinyl flooring upgrades
✨ Recessed & upgraded lighting with reinforced fixtures
✨ Media chase & upgraded hardware
✨ 2-car garage with opener & keypad
✨ Stone & vinyl exterior with timeless curb appeal
✨ 10-Year Warranty for peace of mind
📍 Don’t miss the chance to call this beautiful Summit Ridge home yours—schedule a tour today!
📸 Photos are of a similar model and may display upgrades not included in the listed price.
Subdivision assessment is pending; MLS reflects zero taxes. Final taxes will be determined based on the improved lot and dwelling assessment.
Contact an agent
Home facts
- Year built:2026
- Listing ID #:PACC2006534
- Added:114 day(s) ago
- Updated:December 29, 2025 at 02:34 PM
Rooms and interior
- Bedrooms:4
- Total bathrooms:3
- Full bathrooms:2
- Half bathrooms:1
- Living area:2,932 sq. ft.
Heating and cooling
- Cooling:Central A/C, Heat Pump(s), Programmable Thermostat
- Heating:Electric, Forced Air, Heat Pump(s), Programmable Thermostat
Structure and exterior
- Roof:Architectural Shingle, Asphalt, Fiberglass
- Year built:2026
- Building area:2,932 sq. ft.
- Lot area:0.63 Acres
Utilities
- Water:Well
- Sewer:On Site Septic
Finances and disclosures
- Price:$519,990
- Price per sq. ft.:$177.35
New listings near Tbd Pleasantview Dr #lot 67
 $220,000Pending3 beds 1 baths1,008 sq. ft.
$220,000Pending3 beds 1 baths1,008 sq. ft.25 Stedman Avenue, Lehighton, PA 18235
MLS# PM-137816Listed by: GENE DURIGAN REAL ESTATE $57,500Active3 beds 2 baths1,080 sq. ft.
$57,500Active3 beds 2 baths1,080 sq. ft.286-126 Lower Nis Hollow Drive, Lehighton, PA 18235
MLS# PM-137808Listed by: VRA REALTY $284,900Active3 beds 2 baths1,056 sq. ft.
$284,900Active3 beds 2 baths1,056 sq. ft.415 White Oak Rd, LEHIGHTON, PA 18235
MLS# PACC2006976Listed by: DEAN R. ARNER REAL ESTATE COMPANY $45,000Active1.1 Acres
$45,000Active1.1 AcresLake Drive, LEHIGHTON, PA 18235
MLS# PACC2006952Listed by: REALTY ONE GROUP SUPREME $349,900Pending6 beds -- baths3,256 sq. ft.
$349,900Pending6 beds -- baths3,256 sq. ft.193 S 4th, LEHIGHTON, PA 18235
MLS# PACC2006936Listed by: HOWARD HANNA THE FREDERICK GROUP $324,000Active3 beds 2 baths1,728 sq. ft.
$324,000Active3 beds 2 baths1,728 sq. ft.161 Reber Street, Lehighton, PA 18235
MLS# PM-137503Listed by: BERKSHIRE HATHAWAY HOMESERVICES BENJAMIN REAL ESTATE $172,000Active3 beds 1 baths1,152 sq. ft.
$172,000Active3 beds 1 baths1,152 sq. ft.117 N 4th St, LEHIGHTON, PA 18235
MLS# PACC2006932Listed by: CASTLE GATE REALTY $225,000Active2 beds 1 baths1,056 sq. ft.
$225,000Active2 beds 1 baths1,056 sq. ft.17 Mahoning Drive E, Lehighton, PA 18235
MLS# PM-137401Listed by: KOEHLER-MARVIN REALTY BROKERAGE, LLC $554,530Pending4 beds 3 baths3,560 sq. ft.
$554,530Pending4 beds 3 baths3,560 sq. ft.93 Heartwood Ct #lot 75, LEHIGHTON, PA 18235
MLS# PACC2006900Listed by: BERKS HOMES REALTY, LLC $484,990Active4 beds 3 baths2,169 sq. ft.
$484,990Active4 beds 3 baths2,169 sq. ft.Tbd Pleasantview Dr #lot 73, LEHIGHTON, PA 18235
MLS# PACC2006870Listed by: BERKS HOMES REALTY, LLC
