39 N 10th St, LEMOYNE, PA 17043
Local realty services provided by:ERA Martin Associates

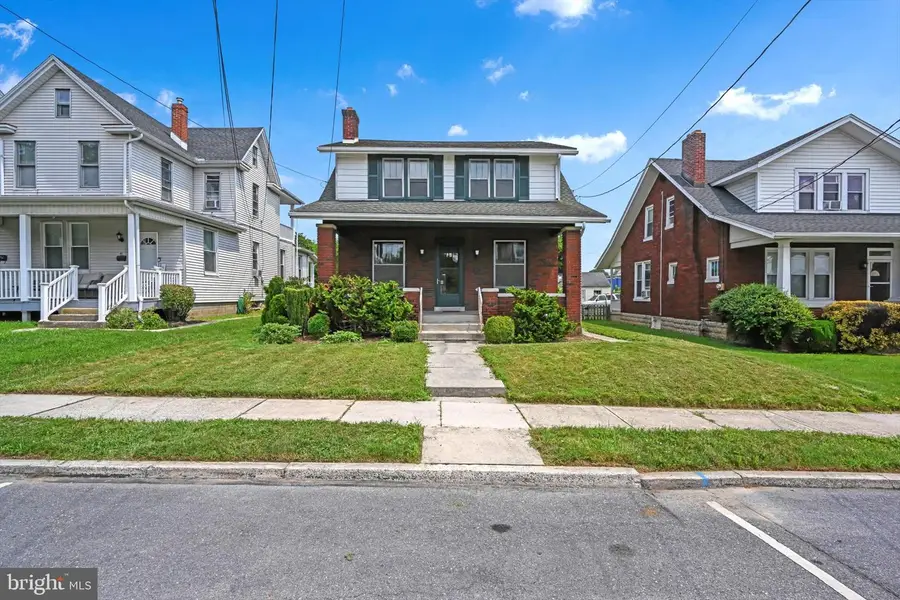
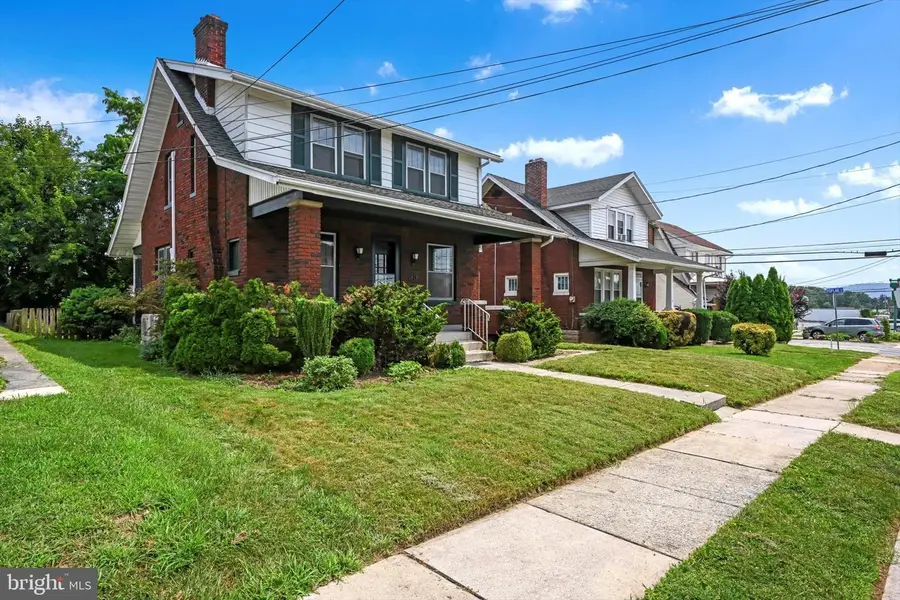
39 N 10th St,LEMOYNE, PA 17043
$274,900
- 3 Beds
- 3 Baths
- 1,286 sq. ft.
- Single family
- Pending
Listed by:michael vogel
Office:berkshire hathaway homeservices homesale realty
MLS#:PACB2044980
Source:BRIGHTMLS
Price summary
- Price:$274,900
- Price per sq. ft.:$213.76
About this home
Welcome to this beautifully updated and charming 3-bedroom, 1 full bath, 2 half bath home nestled in the vibrant heart of Lemoyne. This traditional-style residence blends classic character with modern touches, offering comfort and convenience in a sought-after location.
Step inside to find newly refinished hardwood floors that add warmth and elegance throughout the main living spaces. The home features three generously sized bedrooms, providing ample room for rest, work, or play. The second-floor full bathroom has been thoughtfully updated with fresh, contemporary finishes, while the newly added half bath on the main level brings extra convenience for guests and everyday living.
Fresh paint throughout gives the home a bright and inviting feel. Enjoy outdoor living in the spacious backyard—perfect for entertaining, gardening, or relaxing—along with the added bonus of private rear parking. The basement includes a second half bath and plenty of room for storage, hobbies, or future expansion.
Don't miss this move-in ready gem located just minutes from local shops, dining, and major highways. Schedule your showing today!
Contact an agent
Home facts
- Year built:1923
- Listing Id #:PACB2044980
- Added:15 day(s) ago
- Updated:August 13, 2025 at 07:30 AM
Rooms and interior
- Bedrooms:3
- Total bathrooms:3
- Full bathrooms:1
- Half bathrooms:2
- Living area:1,286 sq. ft.
Heating and cooling
- Cooling:Central A/C, Ductless/Mini-Split
- Heating:Oil, Radiator, Steam
Structure and exterior
- Year built:1923
- Building area:1,286 sq. ft.
- Lot area:0.14 Acres
Schools
- High school:CEDAR CLIFF
Utilities
- Water:Public
- Sewer:Public Sewer
Finances and disclosures
- Price:$274,900
- Price per sq. ft.:$213.76
- Tax amount:$3,067 (2024)
New listings near 39 N 10th St
- Coming Soon
 $339,900Coming Soon3 beds 2 baths
$339,900Coming Soon3 beds 2 baths301 N 17th St, CAMP HILL, PA 17011
MLS# PACB2045548Listed by: RSR, REALTORS, LLC - Coming Soon
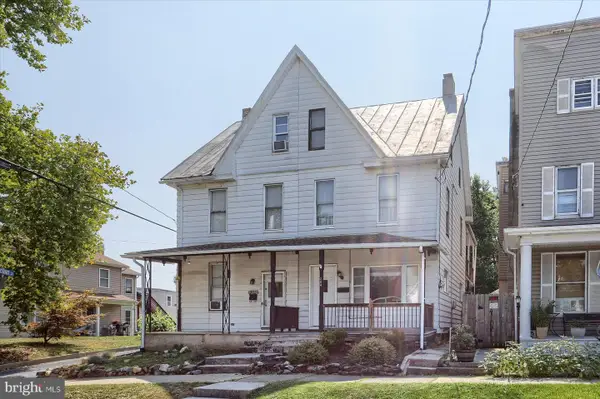 $165,000Coming Soon3 beds 1 baths
$165,000Coming Soon3 beds 1 baths204 Bosler Ave, LEMOYNE, PA 17043
MLS# PACB2045448Listed by: COLDWELL BANKER REALTY  $335,000Pending4 beds 3 baths1,928 sq. ft.
$335,000Pending4 beds 3 baths1,928 sq. ft.390 Walton St, LEMOYNE, PA 17043
MLS# PACB2045252Listed by: TEAMPETE REALTY SERVICES, INC. $215,000Pending3 beds 1 baths1,183 sq. ft.
$215,000Pending3 beds 1 baths1,183 sq. ft.423 Herman, LEMOYNE, PA 17043
MLS# PACB2044730Listed by: COLDWELL BANKER REALTY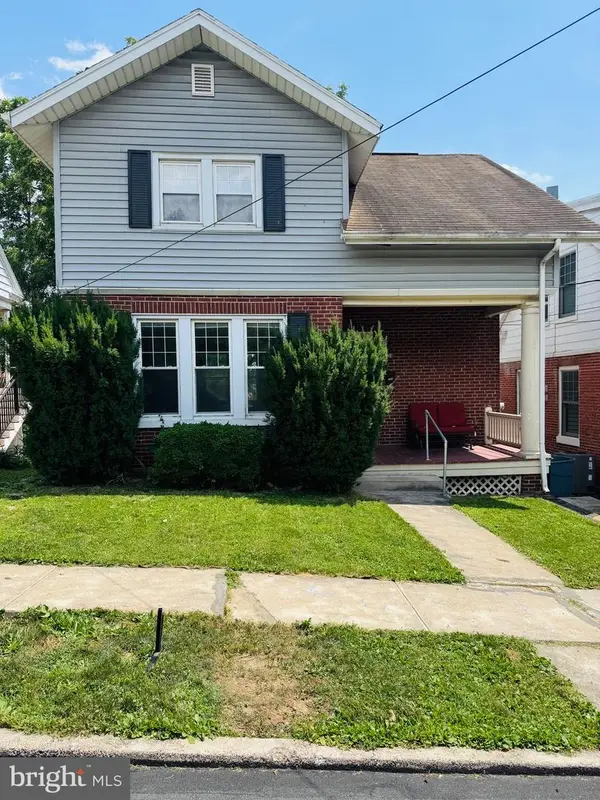 $279,900Active3 beds 2 baths1,794 sq. ft.
$279,900Active3 beds 2 baths1,794 sq. ft.226 Walnut St, LEMOYNE, PA 17043
MLS# PACB2043414Listed by: CENTURY 21 A BETTER WAY $249,000Active4 beds -- baths2,156 sq. ft.
$249,000Active4 beds -- baths2,156 sq. ft.110 Bosler Ave, LEMOYNE, PA 17043
MLS# PACB2044178Listed by: IRON VALLEY REAL ESTATE OF CENTRAL PA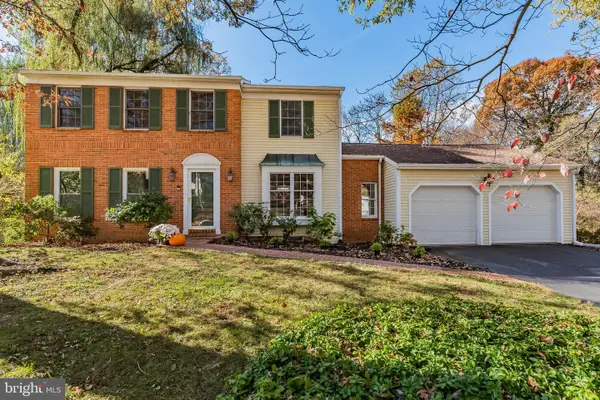 $599,900Active4 beds 3 baths2,644 sq. ft.
$599,900Active4 beds 3 baths2,644 sq. ft.919 Woodland Dr, LEMOYNE, PA 17043
MLS# PACB2041594Listed by: HERITAGE REAL ESTATE GROUP, LLC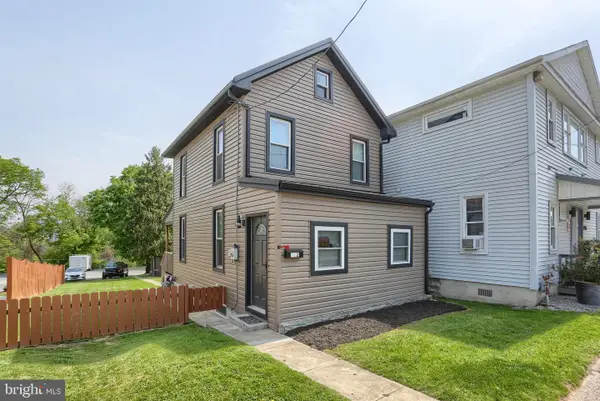 $200,000Pending2 beds 1 baths1,040 sq. ft.
$200,000Pending2 beds 1 baths1,040 sq. ft.712 State St, LEMOYNE, PA 17043
MLS# PACB2041048Listed by: COLDWELL BANKER REALTY $999,700Active4 beds 4 baths4,200 sq. ft.
$999,700Active4 beds 4 baths4,200 sq. ft.523 Bridgeview Dr, LEMOYNE, PA 17043
MLS# PACB2040304Listed by: KELLER WILLIAMS OF CENTRAL PA
