121 Gable Hill Rd, LEVITTOWN, PA 19057
Local realty services provided by:ERA Central Realty Group
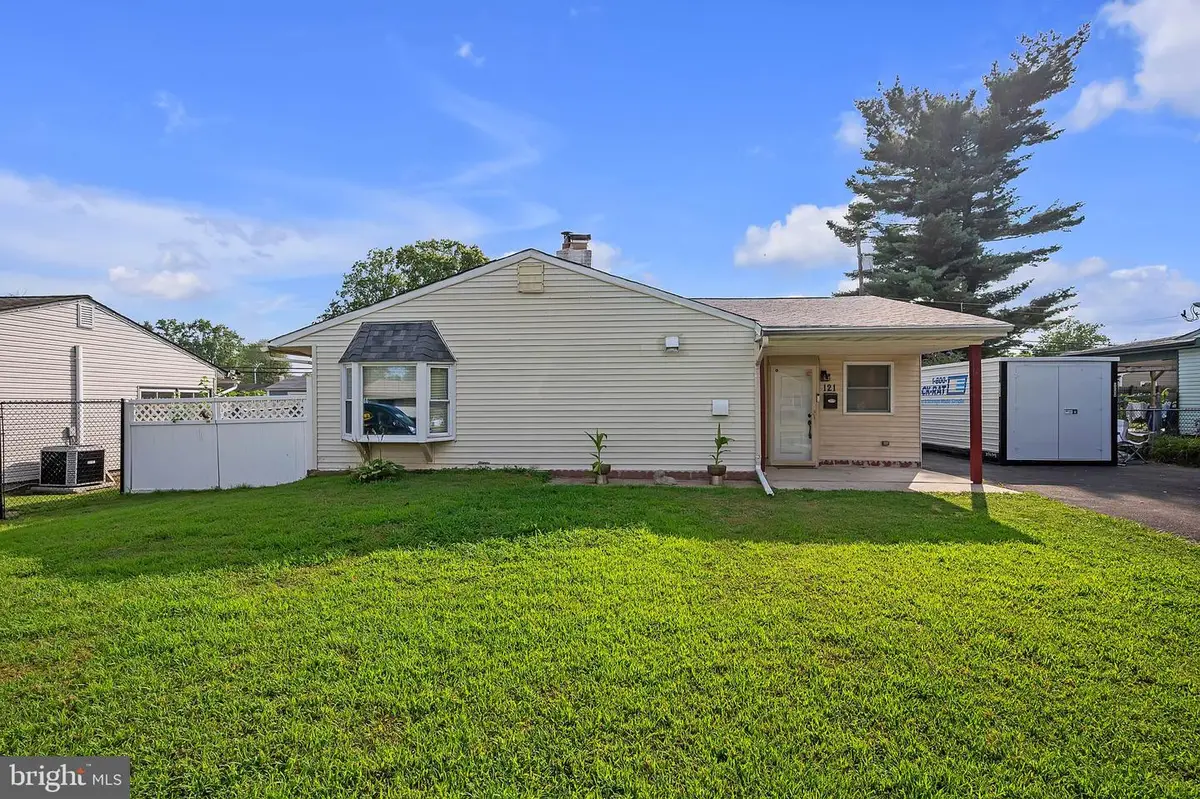

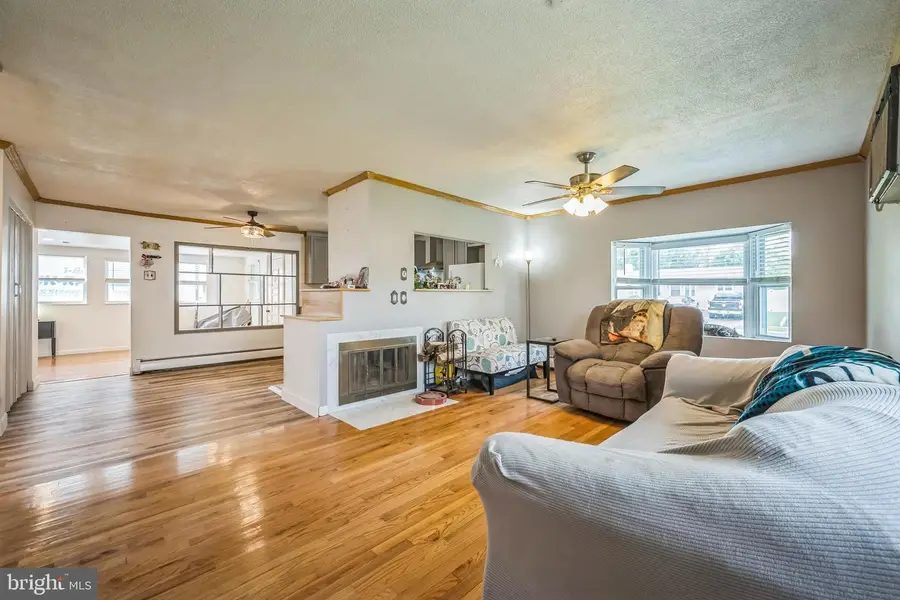
121 Gable Hill Rd,LEVITTOWN, PA 19057
$350,000
- 3 Beds
- 2 Baths
- 1,396 sq. ft.
- Single family
- Active
Listed by:zachary a behr
Office:keller williams real estate-blue bell
MLS#:PABU2101150
Source:BRIGHTMLS
Price summary
- Price:$350,000
- Price per sq. ft.:$250.72
About this home
This 3-bedroom, 2-bathroom home features beautiful hardwood floors throughout and a thoughtfully remodeled kitchen with new cabinetry and butcher block countertops. Recent mechanical upgrades include a new oil heater furnace, underground oil tank removal, and new oil tank installation.
The home offers three generously sized bedrooms, two full bathrooms, and a dedicated dining room. Recently refreshed flooring showcases stunning hardwood throughout the residence. The kitchen renovation includes stylish new cabinetry and premium butcher block counters. Solar panels help reduce utility costs while supporting environmental sustainability.
Recent upgrades include a new oil heater furnace, complete underground oil tank removal and replacement, kitchen renovation, and flooring updates. The versatile floor plan flows well throughout the home. The spacious backyard provides opportunity for gardening, entertaining, or relaxation.
Located in an established neighborhood, this move-in ready home combines recent improvements with practical living space.
Contact an agent
Home facts
- Year built:1953
- Listing Id #:PABU2101150
- Added:92 day(s) ago
- Updated:August 15, 2025 at 01:53 PM
Rooms and interior
- Bedrooms:3
- Total bathrooms:2
- Full bathrooms:2
- Living area:1,396 sq. ft.
Heating and cooling
- Cooling:Window Unit(s)
- Heating:Baseboard - Hot Water, Oil
Structure and exterior
- Roof:Shingle
- Year built:1953
- Building area:1,396 sq. ft.
- Lot area:0.16 Acres
Schools
- High school:TRUMAN SENIOR
Utilities
- Water:Public
- Sewer:Public Sewer
Finances and disclosures
- Price:$350,000
- Price per sq. ft.:$250.72
- Tax amount:$4,737 (2025)
New listings near 121 Gable Hill Rd
- Open Sat, 11am to 1pmNew
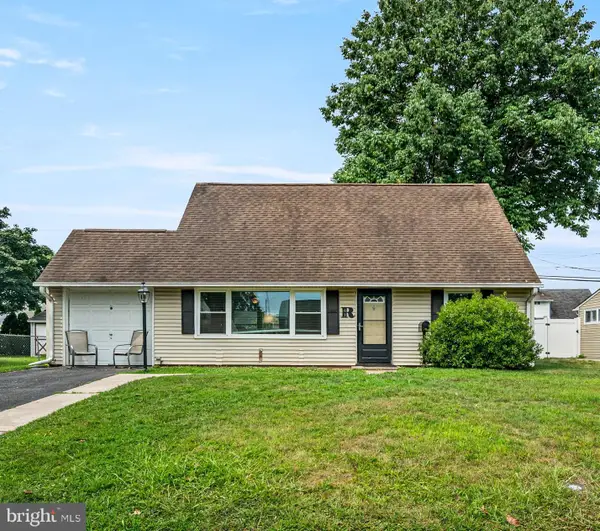 $385,000Active4 beds 2 baths1,403 sq. ft.
$385,000Active4 beds 2 baths1,403 sq. ft.41 Kentucky Ln, LEVITTOWN, PA 19055
MLS# PABU2102186Listed by: KELLER WILLIAMS MAIN LINE - New
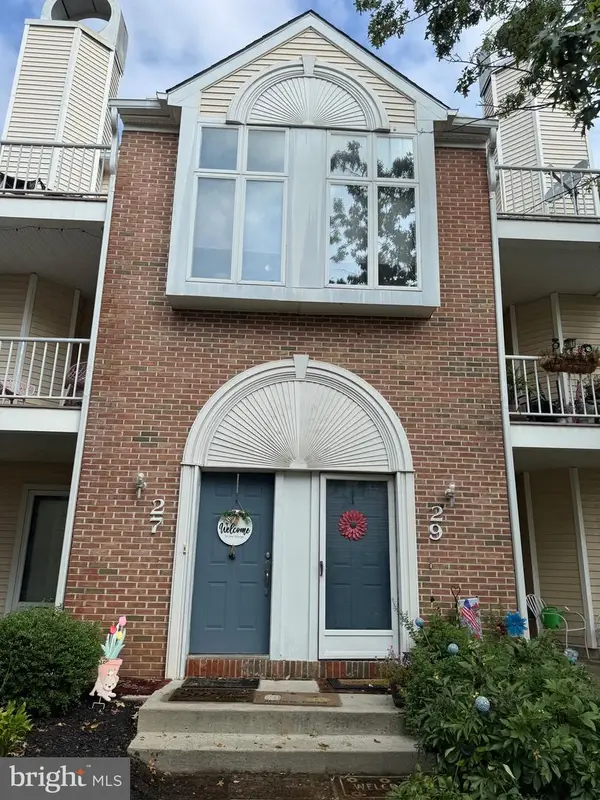 $280,000Active2 beds 2 baths
$280,000Active2 beds 2 baths27 Natalie Ct, LEVITTOWN, PA 19057
MLS# PABU2102998Listed by: HOMESMART REALTY ADVISORS - Coming SoonOpen Sat, 10am to 12pm
 $395,000Coming Soon4 beds 2 baths
$395,000Coming Soon4 beds 2 baths16 Iris Rd, LEVITTOWN, PA 19057
MLS# PABU2091190Listed by: COMPASS PENNSYLVANIA, LLC - New
 $325,000Active4 beds 2 baths1,440 sq. ft.
$325,000Active4 beds 2 baths1,440 sq. ft.67 Greenbriar Rd, LEVITTOWN, PA 19057
MLS# PABU2102814Listed by: KELLER WILLIAMS REAL ESTATE-LANGHORNE - New
 $484,900Active4 beds 2 baths1,925 sq. ft.
$484,900Active4 beds 2 baths1,925 sq. ft.80 Quarry Rd, LEVITTOWN, PA 19057
MLS# PABU2102744Listed by: KELLER WILLIAMS REAL ESTATE-LANGHORNE - New
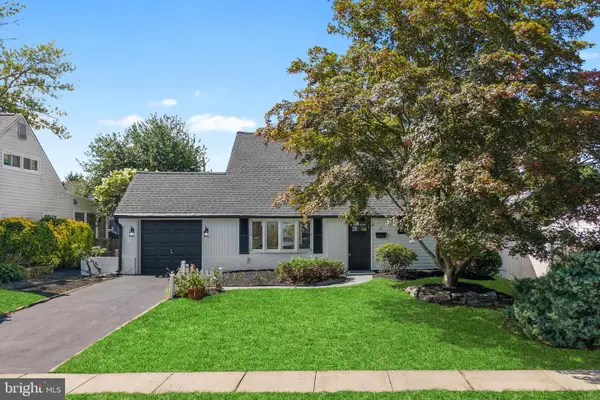 $439,900Active4 beds 2 baths1,200 sq. ft.
$439,900Active4 beds 2 baths1,200 sq. ft.57 Middle Rd, LEVITTOWN, PA 19056
MLS# PABU2102702Listed by: REAL OF PENNSYLVANIA - New
 $349,999Active4 beds 2 baths1,548 sq. ft.
$349,999Active4 beds 2 baths1,548 sq. ft.14 Appletree Dr, LEVITTOWN, PA 19055
MLS# PABU2102642Listed by: REALTYTOPIA, LLC - Open Sat, 12 to 2pm
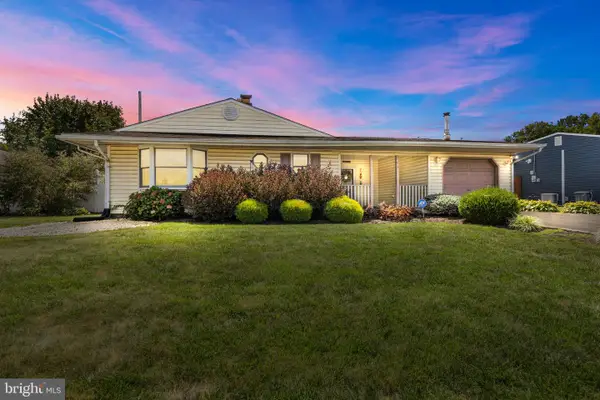 $375,000Pending3 beds 2 baths1,632 sq. ft.
$375,000Pending3 beds 2 baths1,632 sq. ft.98 Pinewood Dr, LEVITTOWN, PA 19054
MLS# PABU2102540Listed by: REAL OF PENNSYLVANIA - Open Sun, 12 to 2pmNew
 $415,000Active4 beds 2 baths1,200 sq. ft.
$415,000Active4 beds 2 baths1,200 sq. ft.34 Parkside Cir, LEVITTOWN, PA 19056
MLS# PABU2102572Listed by: SUBURBAN CITY REALTY, LLC - New
 $7,500Active0 Acres
$7,500Active0 AcresLot 177 Plumtree Road, Newfoundland, PA 18445
MLS# PW252572Listed by: KELLER WILLIAMS RE HAWLEY
