14 Vista Rd, LEVITTOWN, PA 19057
Local realty services provided by:ERA Reed Realty, Inc.
14 Vista Rd,LEVITTOWN, PA 19057
$324,900
- 3 Beds
- 1 Baths
- 1,000 sq. ft.
- Single family
- Active
Upcoming open houses
- Sat, Sep 0601:00 pm - 03:00 pm
Listed by:eileen sperling
Office:keller williams real estate-langhorne
MLS#:PABU2103792
Source:BRIGHTMLS
Price summary
- Price:$324,900
- Price per sq. ft.:$324.9
About this home
Professional Photos Coming Soon!
Welcome to 14 Vista Road! This three-bedroom, one-bath home offers a wonderful opportunity to own in the heart of Levittown. The exterior has been upgraded, giving the home curb appeal, while the interior is ready for your personal touch and vision.
Enjoy the fenced-in backyard—perfect for outdoor gatherings or pets—and a spacious three-season room that expands your living space year-round. The property also features a one-car garage plus off-street parking, giving you both convenience and functionality.
This home is conveniently located near schools, shopping, dining, and major roadways. With its strong bones, incredible potential and valuable features, 14 Vista Road is an excellent opportunity for first-time buyers, investors, or anyone looking to customize their dream home.
Bring your creativity and make this house your home—schedule your showing today and see the possibilities!
Contact an agent
Home facts
- Year built:1953
- Listing ID #:PABU2103792
- Added:7 day(s) ago
- Updated:September 06, 2025 at 01:46 PM
Rooms and interior
- Bedrooms:3
- Total bathrooms:1
- Full bathrooms:1
- Living area:1,000 sq. ft.
Heating and cooling
- Cooling:Wall Unit
- Heating:Oil, Radiant
Structure and exterior
- Year built:1953
- Building area:1,000 sq. ft.
- Lot area:0.18 Acres
Schools
- High school:TRUMAN
- Middle school:FRANKLIN
- Elementary school:MILL CREEK
Utilities
- Water:Public
- Sewer:Public Sewer
Finances and disclosures
- Price:$324,900
- Price per sq. ft.:$324.9
- Tax amount:$5,124 (2025)
New listings near 14 Vista Rd
- Coming SoonOpen Sun, 12:30 to 2pm
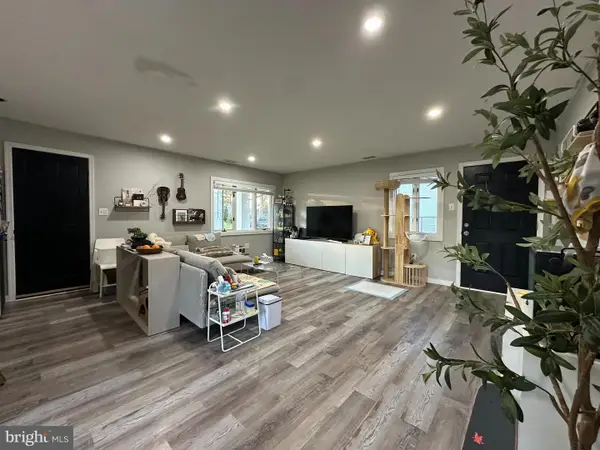 $379,900Coming Soon3 beds 2 baths
$379,900Coming Soon3 beds 2 baths28 Outlook Ln, LEVITTOWN, PA 19055
MLS# PABU2104666Listed by: BY REAL ESTATE - New
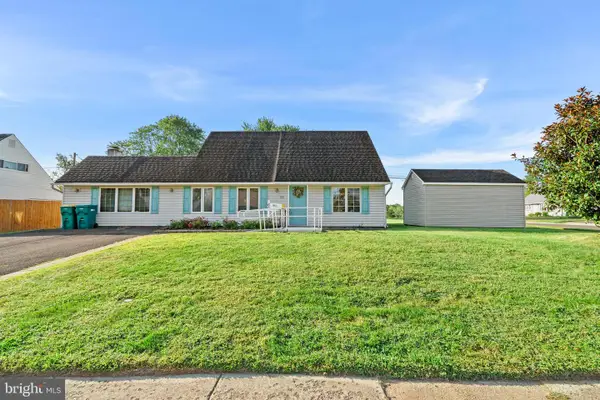 $459,900Active4 beds 2 baths1,864 sq. ft.
$459,900Active4 beds 2 baths1,864 sq. ft.60 Upland Rd, LEVITTOWN, PA 19056
MLS# PABU2104544Listed by: ROBIN KEMMERER ASSOCIATES INC - New
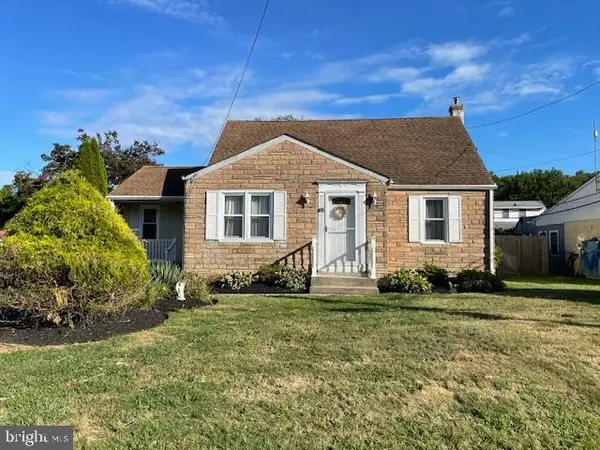 $409,900Active4 beds 2 baths1,538 sq. ft.
$409,900Active4 beds 2 baths1,538 sq. ft.46 Moon Dr, LEVITTOWN, PA 19054
MLS# PABU2103428Listed by: THE SILVERMAN GROUP INC - Coming Soon
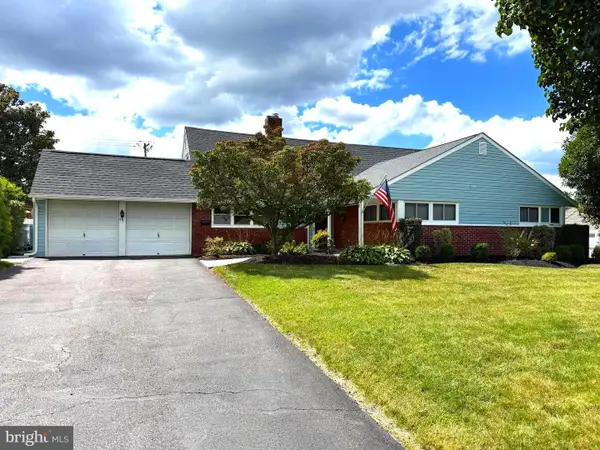 $585,000Coming Soon5 beds 3 baths
$585,000Coming Soon5 beds 3 baths93 Flamehill Rd, LEVITTOWN, PA 19056
MLS# PABU2104420Listed by: KELLER WILLIAMS REAL ESTATE - NEWTOWN - New
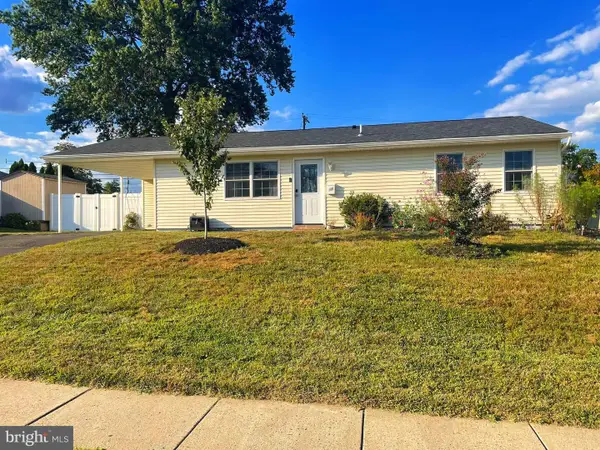 $409,900Active4 beds 1 baths1,369 sq. ft.
$409,900Active4 beds 1 baths1,369 sq. ft.12 Tanglewood Ln, LEVITTOWN, PA 19054
MLS# PABU2104554Listed by: RE/MAX TOTAL - Open Sat, 12 to 2pmNew
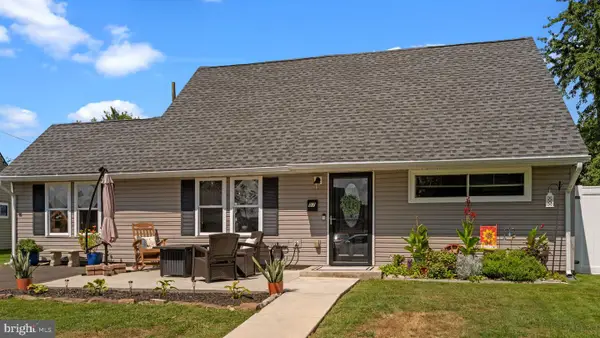 $430,000Active4 beds 2 baths1,500 sq. ft.
$430,000Active4 beds 2 baths1,500 sq. ft.57 Island Rd, LEVITTOWN, PA 19057
MLS# PABU2104408Listed by: KELLER WILLIAMS REAL ESTATE-LANGHORNE - New
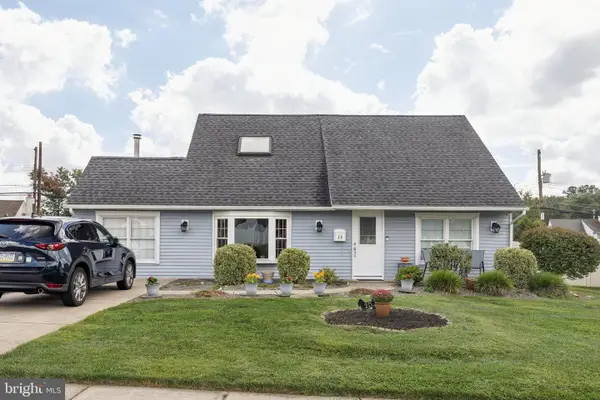 $469,900Active4 beds 2 baths1,820 sq. ft.
$469,900Active4 beds 2 baths1,820 sq. ft.20 Trellis Rd, LEVITTOWN, PA 19056
MLS# PABU2103928Listed by: RE/MAX ONE REALTY - New
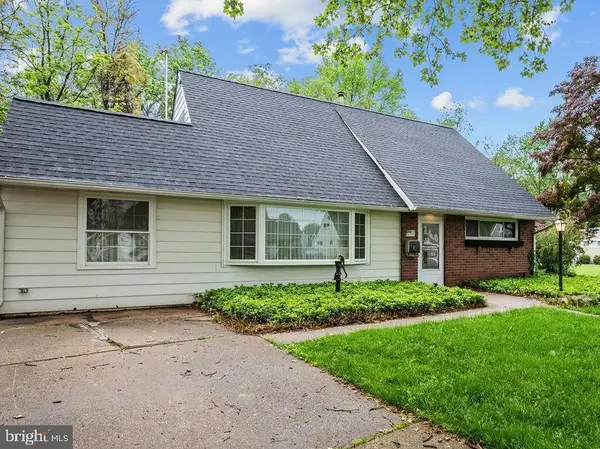 $399,900Active4 beds 2 baths1,865 sq. ft.
$399,900Active4 beds 2 baths1,865 sq. ft.31 Kingwood Ln, LEVITTOWN, PA 19055
MLS# PABU2104444Listed by: OPUS ELITE REAL ESTATE - New
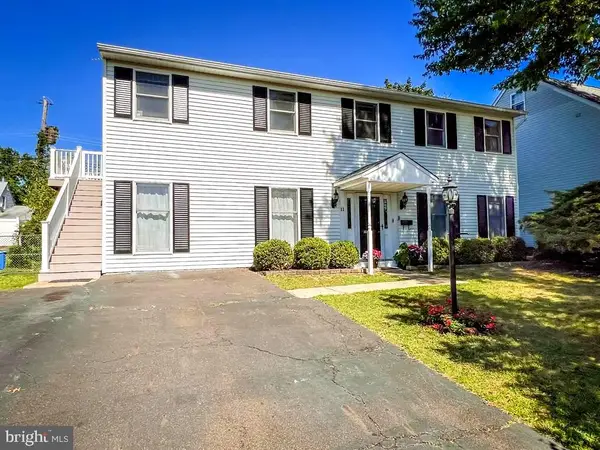 $534,900Active4 beds 3 baths2,698 sq. ft.
$534,900Active4 beds 3 baths2,698 sq. ft.11 Vividleaf Ln, LEVITTOWN, PA 19054
MLS# PABU2104398Listed by: KELLER WILLIAMS REAL ESTATE-LANGHORNE - New
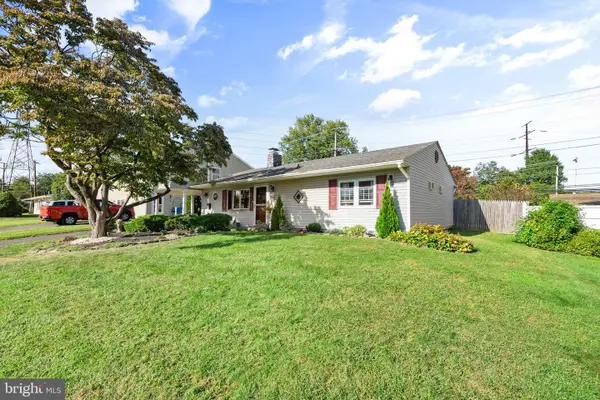 $324,900Active3 beds 1 baths1,000 sq. ft.
$324,900Active3 beds 1 baths1,000 sq. ft.26 Gable Hill Rd, LEVITTOWN, PA 19057
MLS# PABU2104402Listed by: ROBIN KEMMERER ASSOCIATES INC
