31 Quail Rd, Levittown, PA 19057
Local realty services provided by:ERA Central Realty Group
31 Quail Rd,Levittown, PA 19057
$385,000
- 4 Beds
- 2 Baths
- 1,458 sq. ft.
- Single family
- Active
Upcoming open houses
- Sun, Oct 1910:00 am - 12:00 pm
Listed by:kimberly rock
Office:keller williams real estate-langhorne
MLS#:PABU2107778
Source:BRIGHTMLS
Price summary
- Price:$385,000
- Price per sq. ft.:$264.06
About this home
Welcome home to this charming & impeccably maintained original owner Jubilee home, located in the Quincy Hollow section of Middletown Township. Beautiful landscaping enhances the home’s curb appeal and guides you to the front entrance. Step inside to your bright and spacious living room, where radiant sunshine pours through an oversized window. Your living room flows seamlessly into the dining area, complete with sliding doors that open to your screened-in porch — perfect for indoor/outdoor entertainment! Just off the dining room, the kitchen boasts recessed lighting, ample cabinetry, and generous counter space! A dedicated laundry room with built-in shelving adds convenience and functionality. Down the hall, you’ll find two spacious bedrooms, each offering carpeting and plenty of natural light. A full hallway bathroom with a tub/shower combo completes the main level. Upstairs, discover an expansive loft-style bedroom and a fourth bedroom featuring a large closet for additional storage. A second full bathroom with a tub/shower combo serves the upper level. Step outside to your fenced in backyard retreat, boasting a screened-in porch where you can relax with your morning coffee and enjoy the seasons. The generous backyard offers ample space for outdoor games, gardening, and gatherings. This home offers a private driveway and an attached one-car garage, currently used as part workshop, providing plenty of parking and versatility. Other updates include efficient vinyl replacement windows! Ideally located near a variety of shopping and dining yet close to the Levittown train station, I 95 and the PA Turnpike for easy commuting! Neshaminy school district too! Don’t miss your opportunity to tour this beautiful home today!
Contact an agent
Home facts
- Year built:1956
- Listing ID #:PABU2107778
- Added:1 day(s) ago
- Updated:October 18, 2025 at 01:38 PM
Rooms and interior
- Bedrooms:4
- Total bathrooms:2
- Full bathrooms:2
- Living area:1,458 sq. ft.
Heating and cooling
- Cooling:Ceiling Fan(s), Wall Unit
- Heating:Baseboard - Hot Water, Oil
Structure and exterior
- Year built:1956
- Building area:1,458 sq. ft.
- Lot area:0.16 Acres
Schools
- High school:NESHAMINY
- Middle school:SANDBURG
- Elementary school:MILLER
Utilities
- Water:Public
- Sewer:Public Sewer
Finances and disclosures
- Price:$385,000
- Price per sq. ft.:$264.06
- Tax amount:$4,471 (2025)
New listings near 31 Quail Rd
- New
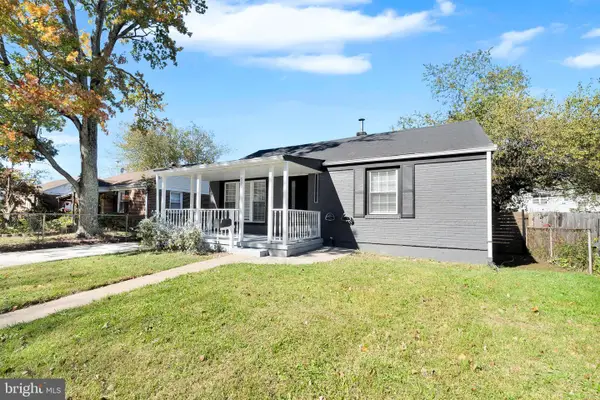 $289,900Active4 beds 2 baths945 sq. ft.
$289,900Active4 beds 2 baths945 sq. ft.5711 Mustang St, LEVITTOWN, PA 19057
MLS# PABU2107834Listed by: KELLER WILLIAMS REAL ESTATE-BLUE BELL 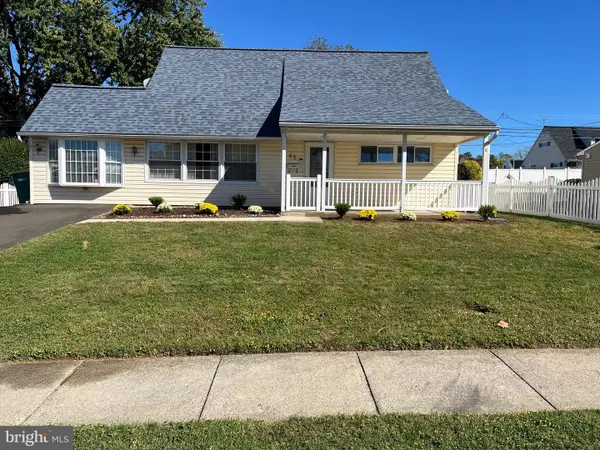 $450,000Pending4 beds 2 baths1,670 sq. ft.
$450,000Pending4 beds 2 baths1,670 sq. ft.46 Quill Rd, LEVITTOWN, PA 19057
MLS# PABU2107690Listed by: KELLER WILLIAMS REAL ESTATE-DOYLESTOWN- Open Sat, 11am to 3pmNew
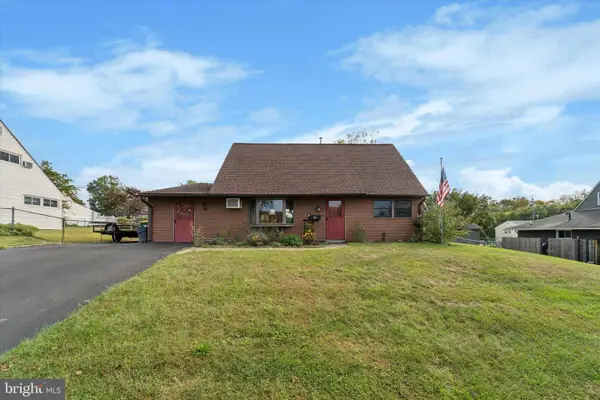 $379,900Active3 beds 2 baths1,275 sq. ft.
$379,900Active3 beds 2 baths1,275 sq. ft.14 Cinnamon Rd, LEVITTOWN, PA 19057
MLS# PABU2107828Listed by: KELLER WILLIAMS REAL ESTATE - NEWTOWN - Open Sat, 10am to 12pmNew
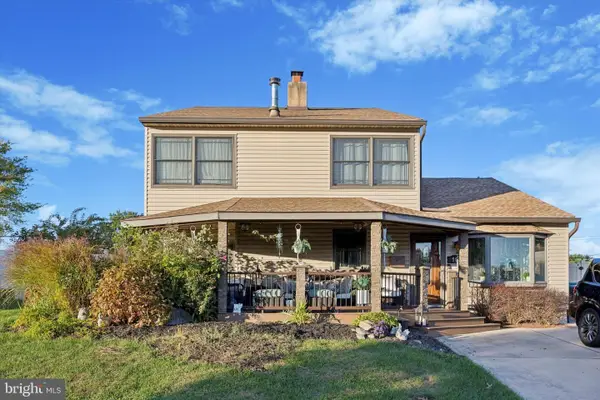 $500,000Active3 beds 3 baths2,784 sq. ft.
$500,000Active3 beds 3 baths2,784 sq. ft.10 Black Pine Ln, LEVITTOWN, PA 19054
MLS# PABU2107068Listed by: KELLER WILLIAMS REAL ESTATE-BLUE BELL - Open Sat, 11am to 1pmNew
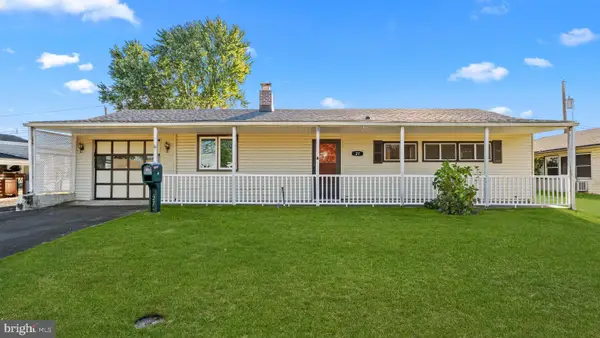 $295,000Active3 beds 1 baths1,308 sq. ft.
$295,000Active3 beds 1 baths1,308 sq. ft.27 Good Ln, LEVITTOWN, PA 19055
MLS# PABU2107396Listed by: EXP REALTY, LLC - New
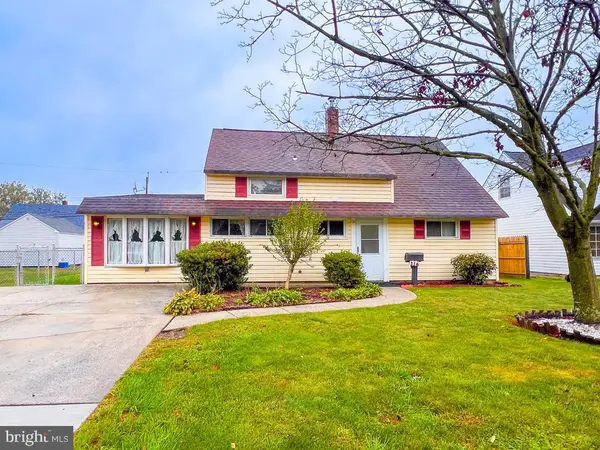 $375,000Active5 beds 2 baths1,388 sq. ft.
$375,000Active5 beds 2 baths1,388 sq. ft.316 Crabtree Dr, LEVITTOWN, PA 19055
MLS# PABU2107726Listed by: EXP REALTY, LLC - New
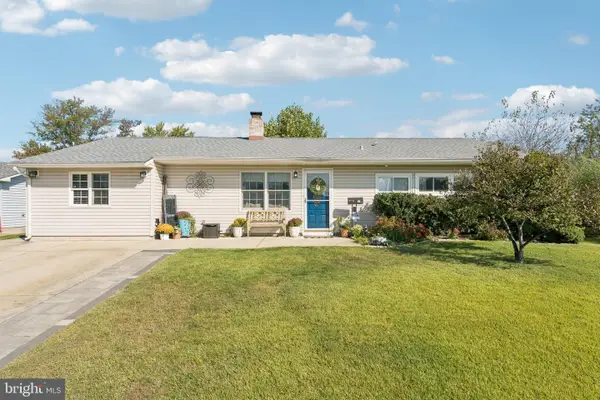 $395,000Active3 beds 2 baths1,084 sq. ft.
$395,000Active3 beds 2 baths1,084 sq. ft.11 Stream Ln, LEVITTOWN, PA 19055
MLS# PABU2107010Listed by: REDFIN CORPORATION - New
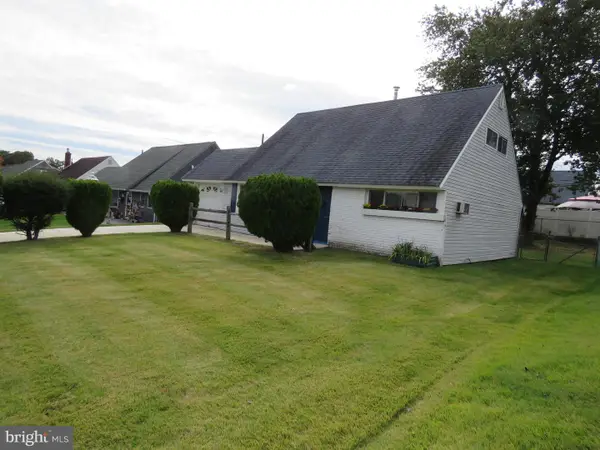 $329,900Active3 beds 2 baths1,200 sq. ft.
$329,900Active3 beds 2 baths1,200 sq. ft.35 Parkside Cir, LEVITTOWN, PA 19056
MLS# PABU2107730Listed by: RE/MAX REALTY SERVICES-BENSALEM - Open Sun, 2 to 4pmNew
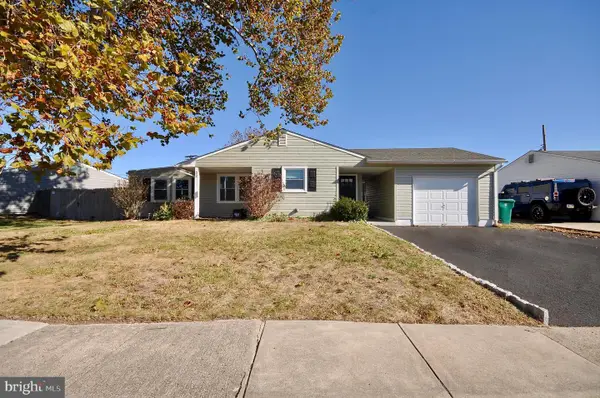 $394,900Active4 beds 1 baths1,420 sq. ft.
$394,900Active4 beds 1 baths1,420 sq. ft.22 Disk Ln, LEVITTOWN, PA 19055
MLS# PABU2107498Listed by: EXCEED REALTY
