5711 Mustang St, Levittown, PA 19057
Local realty services provided by:ERA OakCrest Realty, Inc.
5711 Mustang St,Levittown, PA 19057
$289,900
- 4 Beds
- 2 Baths
- 945 sq. ft.
- Single family
- Active
Listed by:john joseph perna ii
Office:keller williams real estate-blue bell
MLS#:PABU2107834
Source:BRIGHTMLS
Price summary
- Price:$289,900
- Price per sq. ft.:$306.77
About this home
Welcome to 5711 Mustang Street — a beautifully refreshed ranch in the heart of Levittown that perfectly blends modern comfort with everyday ease.
Step inside and you will immediately notice the bright, open feel. Natural light fills the main living area, highlighting the fresh renovations that make this home move-in ready. The single-level layout is ideal for those who value convenience and comfort — everything you need is right on one floor.
The living room offers a welcoming space for family time or movie nights, with room to relax and unwind. The updated kitchen features clean, modern finishes and a functional layout that makes cooking and entertaining easy, with appliances so new that you can peel the protective covers off yourself. Whether you’re preparing weeknight dinners or hosting friends, the open flow keeps everyone connected.
All four bedrooms are generously sized, providing options for family, guests, or a home office. The main bathroom has been updated with a fresh, modern look, and there’s also a convenient half bath for guests.
Downstairs, a large unfinished basement offers tons of storage and endless possibilities — finish it later for a playroom, gym, or workshop, or simply enjoy the extra space as is.
Outside, you’ll find a spacious backyard that’s ready for just about anything — playtime, gardening, or a summer barbecue. A private driveway provides off-street parking, and the charming front porch is the perfect spot to enjoy your morning coffee or unwind at the end of the day.
Located in a quiet, well-kept neighborhood close to local parks, schools, shopping, and major commuter routes, this home offers the best of suburban convenience with a true community feel.
Whether you’re buying your first home or looking for something easy to maintain, 5711 Mustang Rd is a place where you can truly settle in and start your next chapter.
Contact an agent
Home facts
- Year built:1942
- Listing ID #:PABU2107834
- Added:1 day(s) ago
- Updated:October 19, 2025 at 05:38 AM
Rooms and interior
- Bedrooms:4
- Total bathrooms:2
- Full bathrooms:1
- Half bathrooms:1
- Living area:945 sq. ft.
Heating and cooling
- Cooling:Wall Unit
- Heating:Baseboard - Electric, Electric, Wall Unit
Structure and exterior
- Year built:1942
- Building area:945 sq. ft.
- Lot area:0.12 Acres
Schools
- High school:TRUMAN SENIOR
Utilities
- Water:Public
- Sewer:Public Sewer
Finances and disclosures
- Price:$289,900
- Price per sq. ft.:$306.77
- Tax amount:$3,052 (2025)
New listings near 5711 Mustang St
- New
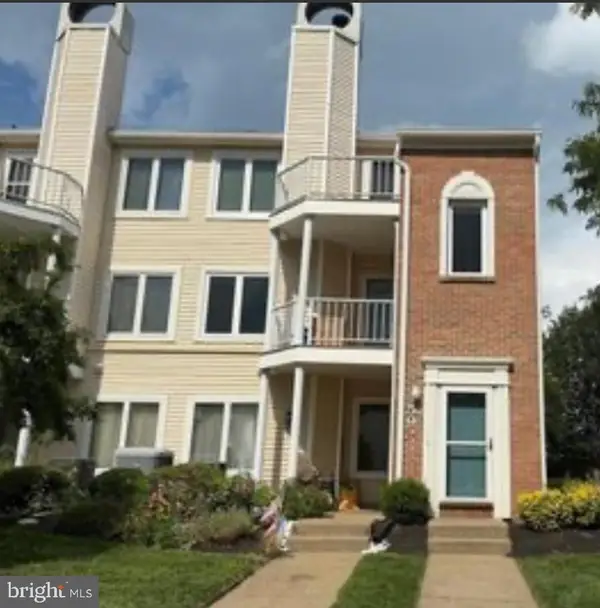 $260,000Active2 beds 1 baths
$260,000Active2 beds 1 baths246 Colette Ct, LEVITTOWN, PA 19057
MLS# PABU2107860Listed by: RE/MAX PROPERTIES - NEWTOWN - Coming Soon
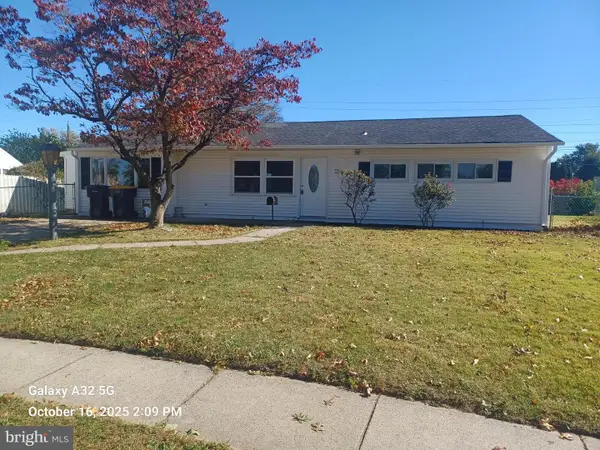 $469,000Coming Soon4 beds 2 baths
$469,000Coming Soon4 beds 2 baths20 Serpentine Ln, LEVITTOWN, PA 19055
MLS# PABU2107816Listed by: JAY SPAZIANO REAL ESTATE - Open Sun, 10am to 12pmNew
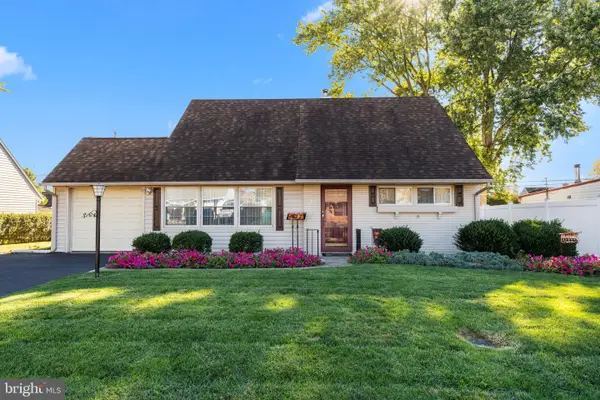 $385,000Active4 beds 2 baths1,458 sq. ft.
$385,000Active4 beds 2 baths1,458 sq. ft.31 Quail Rd, LEVITTOWN, PA 19057
MLS# PABU2107778Listed by: KELLER WILLIAMS REAL ESTATE-LANGHORNE 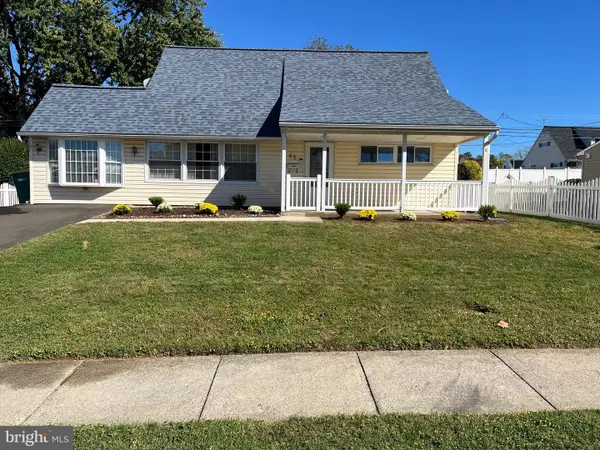 $450,000Pending4 beds 2 baths1,670 sq. ft.
$450,000Pending4 beds 2 baths1,670 sq. ft.46 Quill Rd, LEVITTOWN, PA 19057
MLS# PABU2107690Listed by: KELLER WILLIAMS REAL ESTATE-DOYLESTOWN- Open Sun, 1 to 3pmNew
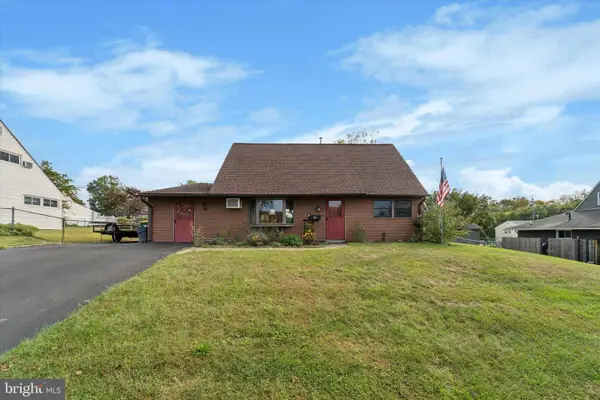 $379,900Active3 beds 2 baths1,275 sq. ft.
$379,900Active3 beds 2 baths1,275 sq. ft.14 Cinnamon Rd, LEVITTOWN, PA 19057
MLS# PABU2107828Listed by: KELLER WILLIAMS REAL ESTATE - NEWTOWN - New
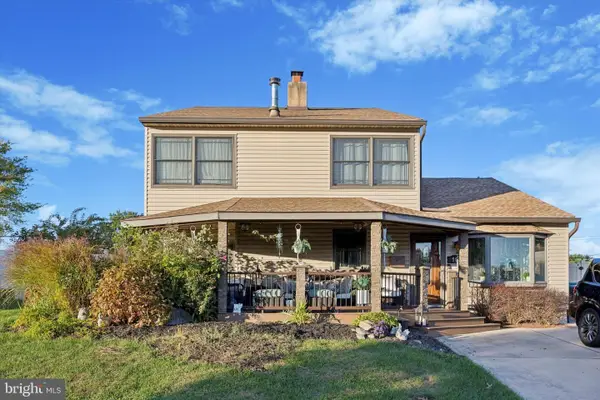 $500,000Active3 beds 3 baths2,784 sq. ft.
$500,000Active3 beds 3 baths2,784 sq. ft.10 Black Pine Ln, LEVITTOWN, PA 19054
MLS# PABU2107068Listed by: KELLER WILLIAMS REAL ESTATE-BLUE BELL - New
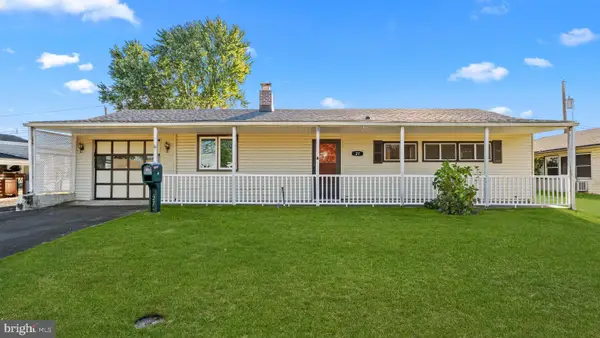 $295,000Active3 beds 1 baths1,308 sq. ft.
$295,000Active3 beds 1 baths1,308 sq. ft.27 Good Ln, LEVITTOWN, PA 19055
MLS# PABU2107396Listed by: EXP REALTY, LLC - New
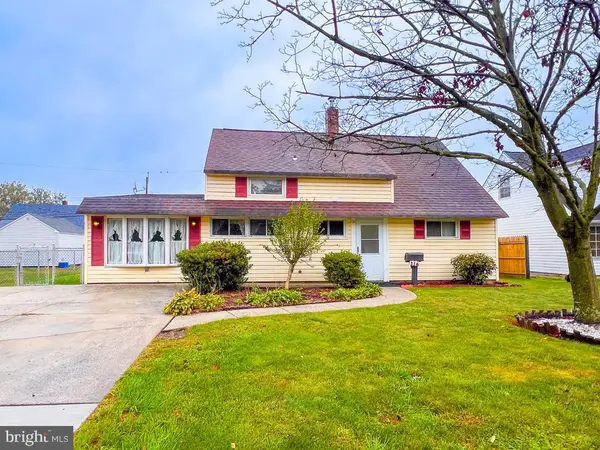 $375,000Active5 beds 2 baths1,388 sq. ft.
$375,000Active5 beds 2 baths1,388 sq. ft.316 Crabtree Dr, LEVITTOWN, PA 19055
MLS# PABU2107726Listed by: EXP REALTY, LLC - New
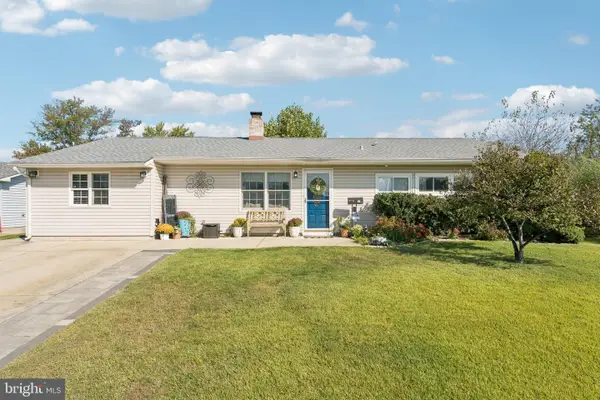 $395,000Active3 beds 2 baths1,084 sq. ft.
$395,000Active3 beds 2 baths1,084 sq. ft.11 Stream Ln, LEVITTOWN, PA 19055
MLS# PABU2107010Listed by: REDFIN CORPORATION
