36 Grapevine Rd, LEVITTOWN, PA 19057
Local realty services provided by:ERA Central Realty Group
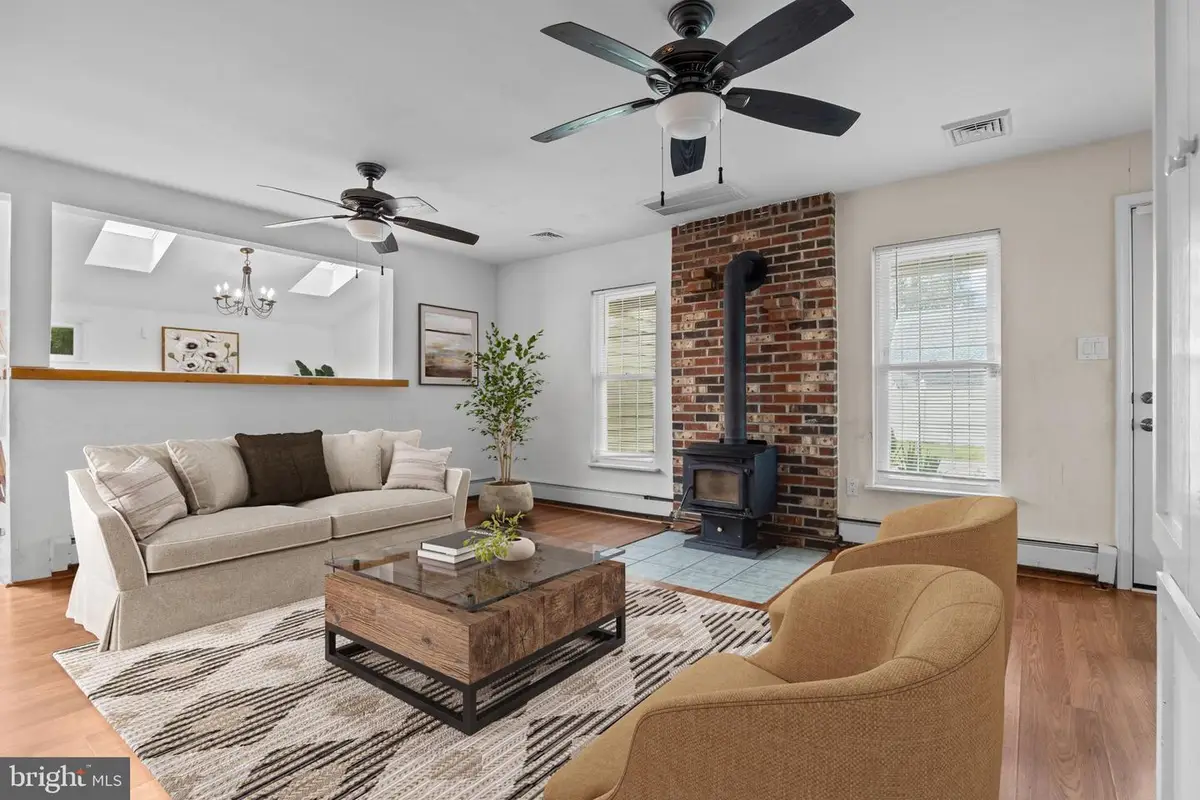


36 Grapevine Rd,LEVITTOWN, PA 19057
$370,000
- 4 Beds
- 3 Baths
- 1,776 sq. ft.
- Single family
- Pending
Listed by:kelly berk
Office:keller williams real estate-langhorne
MLS#:PABU2099582
Source:BRIGHTMLS
Price summary
- Price:$370,000
- Price per sq. ft.:$208.33
About this home
Make an offer! Looking for your first home that truly checks all the boxes? This unique gem offers 4 spacious bedrooms and 3 full bathrooms—yes, three!—a rare and valuable find in this style home. The flexible layout features an eat-in kitchen, separate dining room with skylights, a large living room with a cozy pellet stove, and the convenience of two bedrooms, two full baths, and laundry all on the main floor. Upstairs, you’ll find two additional bedrooms and another full bathroom, perfect for guests, a home office, or additional living space. Outside, enjoy a large detached garage with electric—ideal for storage, hobbies, or workshop potential—plus an extra shed in the backyard for even more storage. The home features central air, a newer roof, an above-ground oil tank, and a $1,000 carpet credit so you can personalize the space to your taste. Don’t miss your chance to make this house your home!
Contact an agent
Home facts
- Year built:1954
- Listing Id #:PABU2099582
- Added:41 day(s) ago
- Updated:August 15, 2025 at 07:30 AM
Rooms and interior
- Bedrooms:4
- Total bathrooms:3
- Full bathrooms:3
- Living area:1,776 sq. ft.
Heating and cooling
- Cooling:Central A/C
- Heating:Forced Air, Oil
Structure and exterior
- Year built:1954
- Building area:1,776 sq. ft.
- Lot area:0.14 Acres
Schools
- High school:TRUMAN SENIOR
Utilities
- Water:Public
- Sewer:Public Sewer
Finances and disclosures
- Price:$370,000
- Price per sq. ft.:$208.33
- Tax amount:$5,015 (2025)
New listings near 36 Grapevine Rd
- New
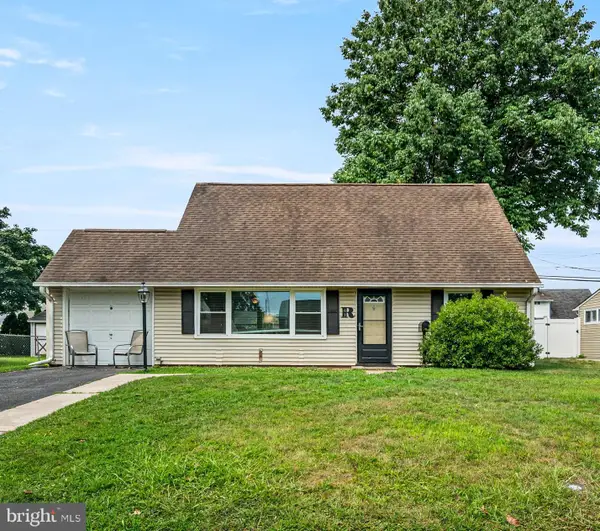 $385,000Active4 beds 2 baths1,403 sq. ft.
$385,000Active4 beds 2 baths1,403 sq. ft.41 Kentucky Ln, LEVITTOWN, PA 19055
MLS# PABU2102186Listed by: KELLER WILLIAMS MAIN LINE - New
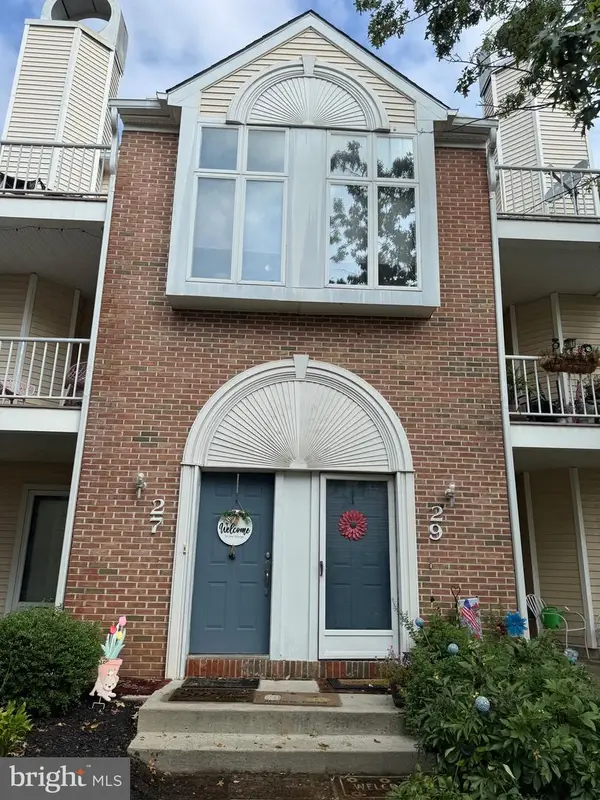 $280,000Active2 beds 2 baths
$280,000Active2 beds 2 baths27 Natalie Ct, LEVITTOWN, PA 19057
MLS# PABU2102998Listed by: HOMESMART REALTY ADVISORS - Coming SoonOpen Sat, 10am to 12pm
 $395,000Coming Soon4 beds 2 baths
$395,000Coming Soon4 beds 2 baths16 Iris Rd, LEVITTOWN, PA 19057
MLS# PABU2091190Listed by: COMPASS PENNSYLVANIA, LLC - New
 $325,000Active4 beds 2 baths1,440 sq. ft.
$325,000Active4 beds 2 baths1,440 sq. ft.67 Greenbriar Rd, LEVITTOWN, PA 19057
MLS# PABU2102814Listed by: KELLER WILLIAMS REAL ESTATE-LANGHORNE - New
 $484,900Active4 beds 2 baths1,925 sq. ft.
$484,900Active4 beds 2 baths1,925 sq. ft.80 Quarry Rd, LEVITTOWN, PA 19057
MLS# PABU2102744Listed by: KELLER WILLIAMS REAL ESTATE-LANGHORNE - New
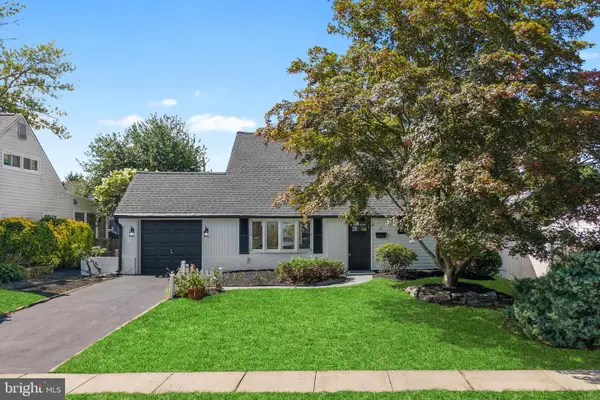 $439,900Active4 beds 2 baths1,200 sq. ft.
$439,900Active4 beds 2 baths1,200 sq. ft.57 Middle Rd, LEVITTOWN, PA 19056
MLS# PABU2102702Listed by: REAL OF PENNSYLVANIA - New
 $349,999Active4 beds 2 baths1,548 sq. ft.
$349,999Active4 beds 2 baths1,548 sq. ft.14 Appletree Dr, LEVITTOWN, PA 19055
MLS# PABU2102642Listed by: REALTYTOPIA, LLC - Open Sat, 12 to 2pm
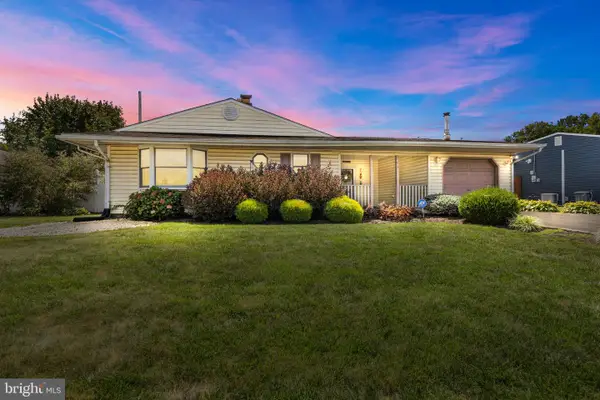 $375,000Pending3 beds 2 baths1,632 sq. ft.
$375,000Pending3 beds 2 baths1,632 sq. ft.98 Pinewood Dr, LEVITTOWN, PA 19054
MLS# PABU2102540Listed by: REAL OF PENNSYLVANIA - Open Sun, 12 to 2pmNew
 $415,000Active4 beds 2 baths1,200 sq. ft.
$415,000Active4 beds 2 baths1,200 sq. ft.34 Parkside Cir, LEVITTOWN, PA 19056
MLS# PABU2102572Listed by: SUBURBAN CITY REALTY, LLC - New
 $7,500Active0 Acres
$7,500Active0 AcresLot 177 Plumtree Road, Newfoundland, PA 18445
MLS# PW252572Listed by: KELLER WILLIAMS RE HAWLEY
