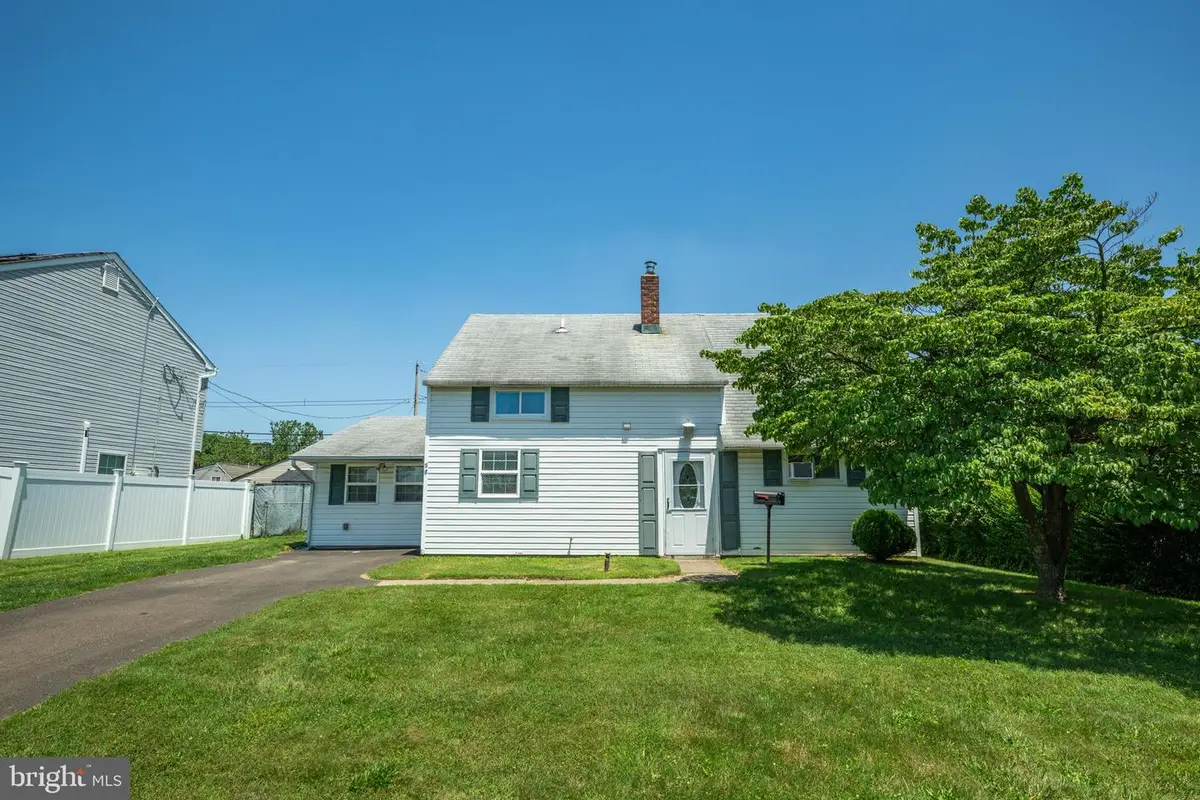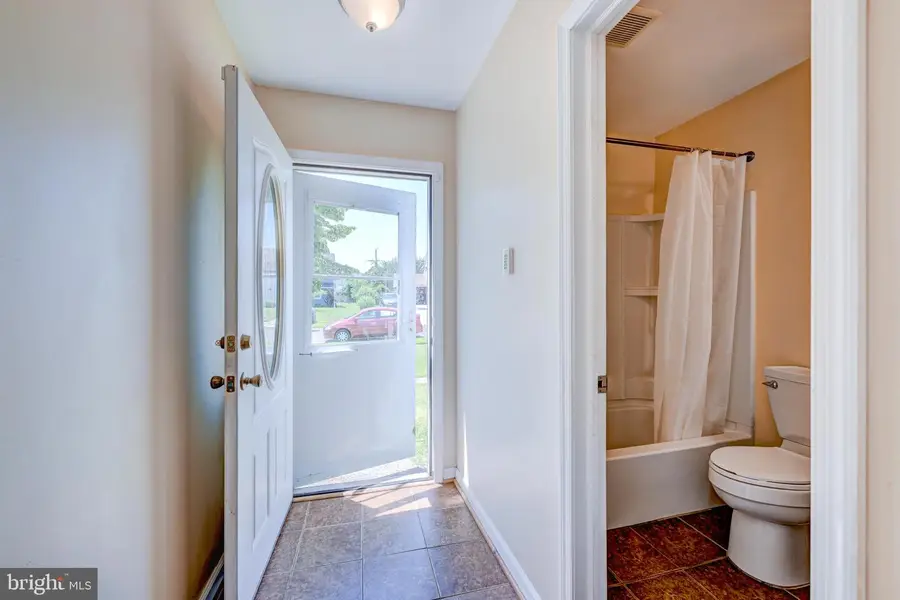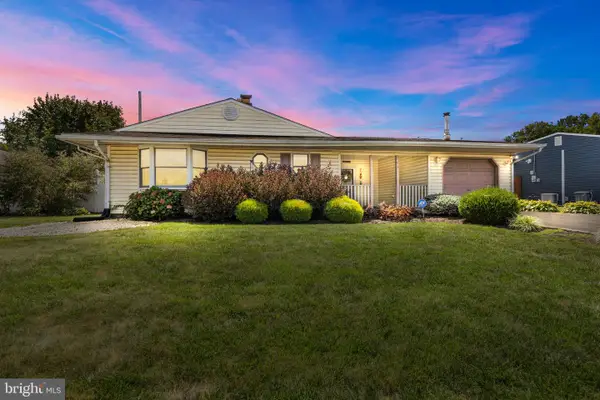54 Apricot Ln, LEVITTOWN, PA 19055
Local realty services provided by:ERA Central Realty Group



54 Apricot Ln,LEVITTOWN, PA 19055
$340,000
- 4 Beds
- 2 Baths
- 1,392 sq. ft.
- Single family
- Pending
Listed by:kimberly rock
Office:keller williams real estate-langhorne
MLS#:PABU2098960
Source:BRIGHTMLS
Price summary
- Price:$340,000
- Price per sq. ft.:$244.25
About this home
Welcome home to this charming 4 bedroom home in Levittown's Appletree section! Enter through the front foyer, where a comfortable and inviting atmosphere awaits. On your right, you’ll find two generously sized bedrooms, each with carpeting and ceiling fans for year-round comfort, along with a linen closet for added storage. On your left is a convenient full hallway bathroom featuring a tub/shower combo. Continue to your bright and spacious living room where you can entertain friends and family featuring French doors that lead to your backyard—perfect for indoor/outdoor entertainment! Take a few steps further to your modern kitchen complete with recessed lighting, built-in microwave, stainless steel appliances and ample cabinetry and counter space. Just beyond, your bonus family room offers flexible use—ideal for a home gym, playroom, or hobby space! Upstairs, you’ll discover two additional bedrooms, both with carpeting and ceiling fans, as well as a full bathroom featuring a stall shower and a convenient laundry area. Step outside to your fenced backyard offering endless possibilities for entertaining, outdoor fun, or future addition of a pool in this flat level backyard! There is also a bonus shed for all your storage needs. Ideally located close to a variety of shopping and dining, and close to major roadways including Route 1 and I-295, and just minutes from the Levittown station for easy commuting! Don’t miss the opportunity to tour this home. **Seller is also including a one year home warranty to the future buyer**
Contact an agent
Home facts
- Year built:1953
- Listing Id #:PABU2098960
- Added:46 day(s) ago
- Updated:August 11, 2025 at 07:26 AM
Rooms and interior
- Bedrooms:4
- Total bathrooms:2
- Full bathrooms:2
- Living area:1,392 sq. ft.
Heating and cooling
- Cooling:Ceiling Fan(s), Wall Unit, Window Unit(s)
- Heating:Baseboard - Hot Water, Oil
Structure and exterior
- Year built:1953
- Building area:1,392 sq. ft.
- Lot area:0.18 Acres
Schools
- High school:TRUMAN SENIOR
- Middle school:NEIL ARMSTRONG
- Elementary school:BROOKWOOD
Utilities
- Water:Public
- Sewer:Public Sewer
Finances and disclosures
- Price:$340,000
- Price per sq. ft.:$244.25
- Tax amount:$4,592 (2025)
New listings near 54 Apricot Ln
- New
 $349,999Active4 beds 2 baths1,548 sq. ft.
$349,999Active4 beds 2 baths1,548 sq. ft.14 Appletree Dr, LEVITTOWN, PA 19055
MLS# PABU2102642Listed by: REALTYTOPIA, LLC - Coming SoonOpen Sat, 12 to 2pm
 $375,000Coming Soon3 beds 2 baths
$375,000Coming Soon3 beds 2 baths98 Pinewood Dr, LEVITTOWN, PA 19054
MLS# PABU2102540Listed by: REAL OF PENNSYLVANIA - Coming SoonOpen Sun, 12 to 2pm
 $415,000Coming Soon4 beds 2 baths
$415,000Coming Soon4 beds 2 baths34 Parkside Cir, LEVITTOWN, PA 19056
MLS# PABU2102572Listed by: SUBURBAN CITY REALTY, LLC - New
 $7,500Active0 Acres
$7,500Active0 AcresLot 177 Plumtree Road, Newfoundland, PA 18445
MLS# PW252572Listed by: KELLER WILLIAMS RE HAWLEY - New
 $499,900Active4 beds 2 baths1,620 sq. ft.
$499,900Active4 beds 2 baths1,620 sq. ft.137 Northpark Dr, LEVITTOWN, PA 19054
MLS# PABU2102436Listed by: RE/MAX ONE REALTY - Coming Soon
 $319,900Coming Soon4 beds 2 baths
$319,900Coming Soon4 beds 2 baths2 Aster Ln, LEVITTOWN, PA 19055
MLS# PABU2102548Listed by: KELLER WILLIAMS REAL ESTATE-LANGHORNE - New
 $349,900Active3 beds 2 baths1,425 sq. ft.
$349,900Active3 beds 2 baths1,425 sq. ft.53 Pinewood Dr, LEVITTOWN, PA 19054
MLS# PABU2102508Listed by: KELLER WILLIAMS REAL ESTATE-LANGHORNE - New
 $369,900Active2 beds 2 baths1,657 sq. ft.
$369,900Active2 beds 2 baths1,657 sq. ft.86 Cedar Cir #64, LEVITTOWN, PA 19055
MLS# PABU2102500Listed by: DELUCA HOMES LP - New
 $374,900Active2 beds 2 baths1,657 sq. ft.
$374,900Active2 beds 2 baths1,657 sq. ft.98 Cedar Cir #70, LEVITTOWN, PA 19055
MLS# PABU2102504Listed by: DELUCA HOMES LP  $380,000Pending3 beds 2 baths2,080 sq. ft.
$380,000Pending3 beds 2 baths2,080 sq. ft.24 Tiger Lily Ln, LEVITTOWN, PA 19054
MLS# PABU2101272Listed by: REAL OF PENNSYLVANIA
