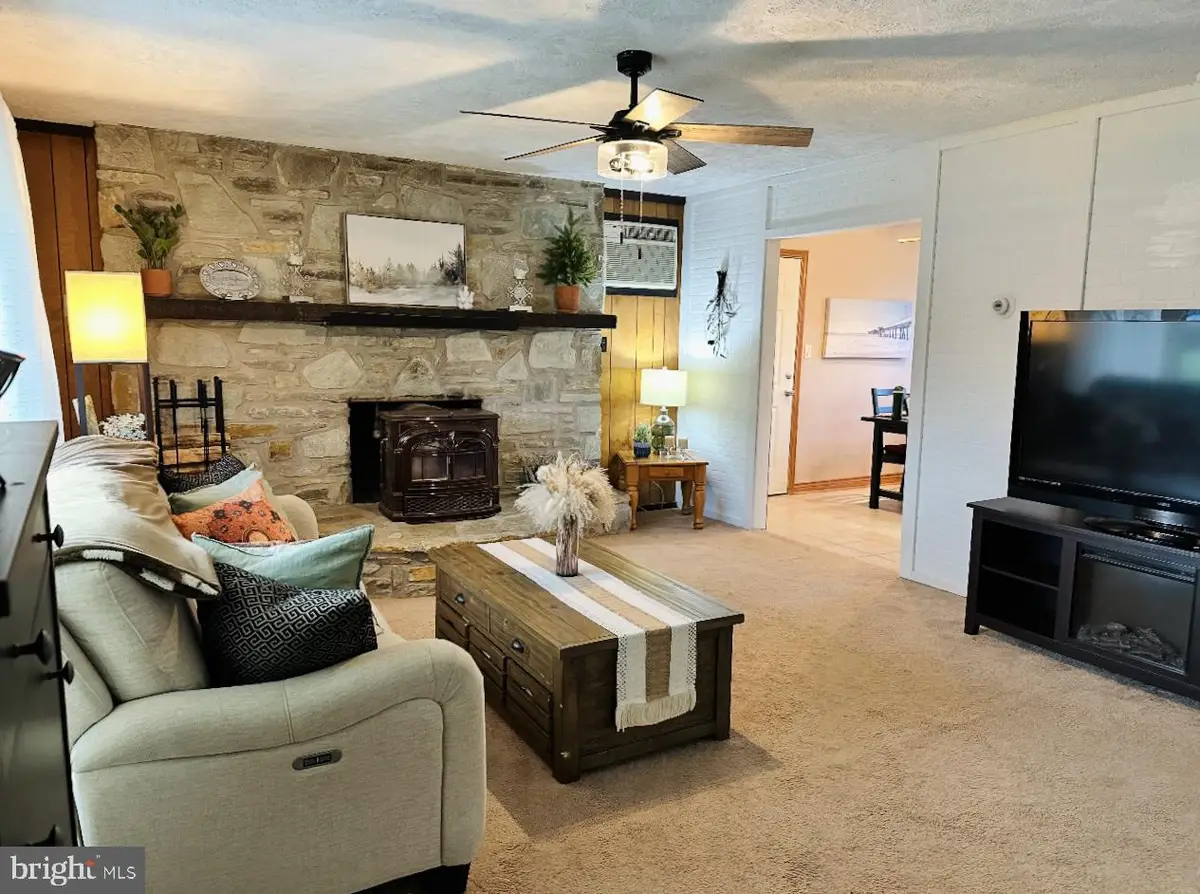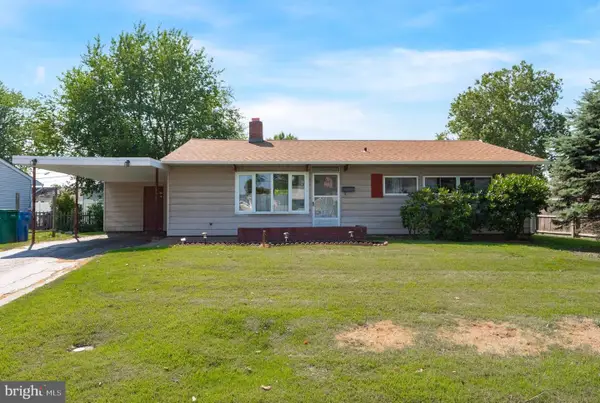7 Hay Rd, LEVITTOWN, PA 19056
Local realty services provided by:ERA OakCrest Realty, Inc.



7 Hay Rd,LEVITTOWN, PA 19056
$405,000
- 4 Beds
- 2 Baths
- 1,550 sq. ft.
- Single family
- Pending
Listed by:gail a shulski
Office:keller williams real estate-langhorne
MLS#:PABU2096414
Source:BRIGHTMLS
Price summary
- Price:$405,000
- Price per sq. ft.:$261.29
About this home
Buyer's Loss Is Your Gain - Welcome to this stunning, recently updated 4-bedroom, 2-bathroom home located in the highly sought-after Highland Park neighborhood, within the award-winning Neshaminy School District. Situated on a spacious, fully fenced corner lot, this home offers both privacy and curb appeal.
Step inside to discover a bright and modern interior featuring a thoughtfully designed layout perfect for today’s lifestyle. The kitchen has been tastefully renovated with contemporary finishes, stainless steel appliances, sleek countertops, and ample cabinetry. Both bathrooms have been updated with stylish tile work, modern fixtures, and fresh finishes.
Each of the four generously sized bedrooms provides comfort and versatility, ideal for families, guests, or a home office. Fresh flooring and paint throughout create a clean, move-in-ready atmosphere.
Outside, enjoy the convenience of a one-car garage and a large concrete driveway with room for up to four vehicles—perfect for gatherings or growing households. The expansive fenced yard offers plenty of space for outdoor entertaining, gardening, or relaxing in your private oasis.
Don’t miss your chance to own this beautifully updated home in one of the area’s most desirable locations!
Contact an agent
Home facts
- Year built:1957
- Listing Id #:PABU2096414
- Added:68 day(s) ago
- Updated:August 01, 2025 at 07:29 AM
Rooms and interior
- Bedrooms:4
- Total bathrooms:2
- Full bathrooms:2
- Living area:1,550 sq. ft.
Heating and cooling
- Cooling:Wall Unit
- Heating:Baseboard - Hot Water, Oil, Radiant, Wood, Wood Burn Stove
Structure and exterior
- Year built:1957
- Building area:1,550 sq. ft.
- Lot area:0.2 Acres
Utilities
- Water:Public
- Sewer:Public Sewer
Finances and disclosures
- Price:$405,000
- Price per sq. ft.:$261.29
- Tax amount:$4,289 (2025)
New listings near 7 Hay Rd
- New
 $315,000Active2 beds 1 baths1,084 sq. ft.
$315,000Active2 beds 1 baths1,084 sq. ft.10 Mockorange Ln, LEVITTOWN, PA 19054
MLS# PABU2101810Listed by: KELLER WILLIAMS REAL ESTATE - NEWTOWN - New
 $289,900Active3 beds 1 baths1,000 sq. ft.
$289,900Active3 beds 1 baths1,000 sq. ft.14 Copper Beech Ln, LEVITTOWN, PA 19055
MLS# PABU2101168Listed by: KELLER WILLIAMS REAL ESTATE TRI-COUNTY - New
 $330,000Active4 beds 2 baths1,238 sq. ft.
$330,000Active4 beds 2 baths1,238 sq. ft.218 Plumbridge Dr, LEVITTOWN, PA 19056
MLS# PABU2101622Listed by: OPUS ELITE REAL ESTATE - New
 $415,000Active3 beds 2 baths1,384 sq. ft.
$415,000Active3 beds 2 baths1,384 sq. ft.168 Crabtree Dr, LEVITTOWN, PA 19055
MLS# PABU2101628Listed by: KELLER WILLIAMS REAL ESTATE-LANGHORNE - New
 $410,000Active3 beds 2 baths1,513 sq. ft.
$410,000Active3 beds 2 baths1,513 sq. ft.15 Mintleaf Rd, LEVITTOWN, PA 19056
MLS# PABU2101760Listed by: SYLVAN REALTY - New
 $375,000Active4 beds 2 baths1,584 sq. ft.
$375,000Active4 beds 2 baths1,584 sq. ft.139 Northpark Dr, LEVITTOWN, PA 19054
MLS# PABU2101728Listed by: ROBIN KEMMERER ASSOCIATES INC - New
 $319,900Active4 beds 1 baths1,790 sq. ft.
$319,900Active4 beds 1 baths1,790 sq. ft.3 Indian Creek Way, LEVITTOWN, PA 19057
MLS# PABU2101646Listed by: COLDWELL BANKER HEARTHSIDE - Open Sat, 11am to 1pmNew
 $410,000Active3 beds 2 baths1,000 sq. ft.
$410,000Active3 beds 2 baths1,000 sq. ft.33 Tulip Ln, LEVITTOWN, PA 19054
MLS# PABU2101640Listed by: KW EMPOWER - New
 $279,900Active4 beds 2 baths1,275 sq. ft.
$279,900Active4 beds 2 baths1,275 sq. ft.41 Jewel Ln, LEVITTOWN, PA 19055
MLS# PABU2101476Listed by: EXP REALTY, LLC  $399,900Pending5 beds 2 baths2,200 sq. ft.
$399,900Pending5 beds 2 baths2,200 sq. ft.21 Mintleaf Rd, LEVITTOWN, PA 19056
MLS# PABU2100914Listed by: RE/MAX PROPERTIES - NEWTOWN
