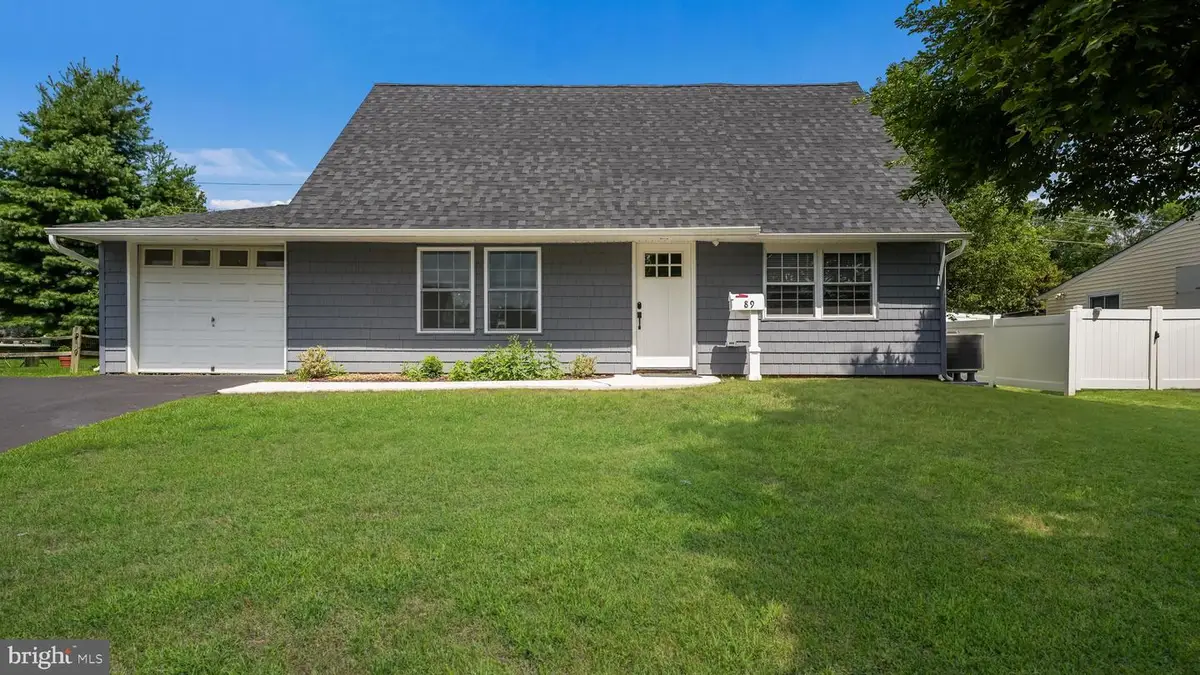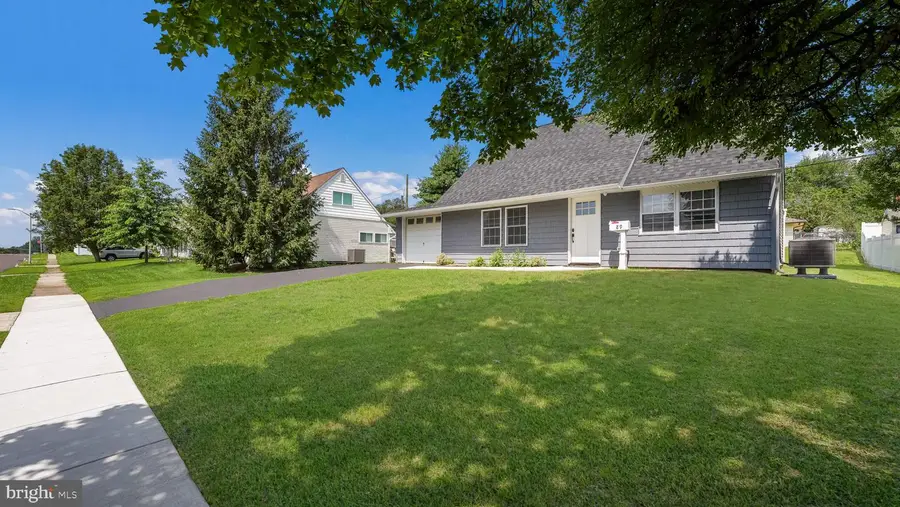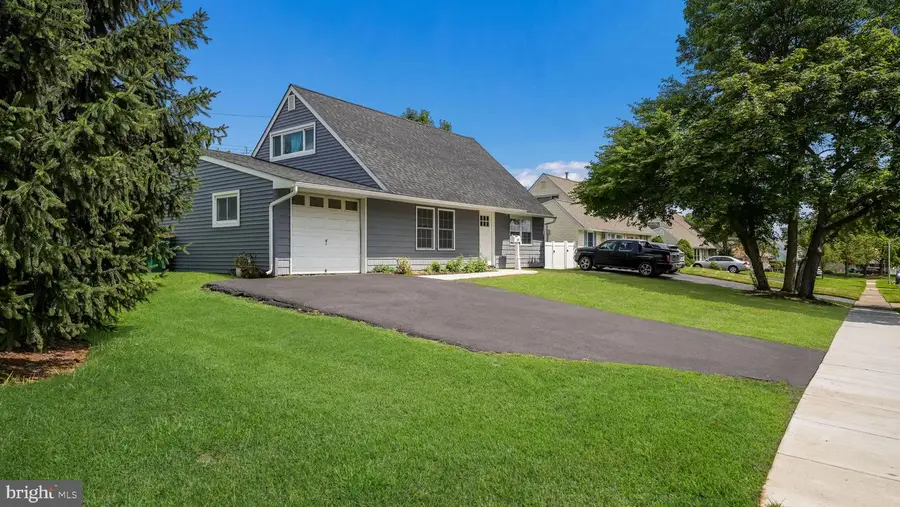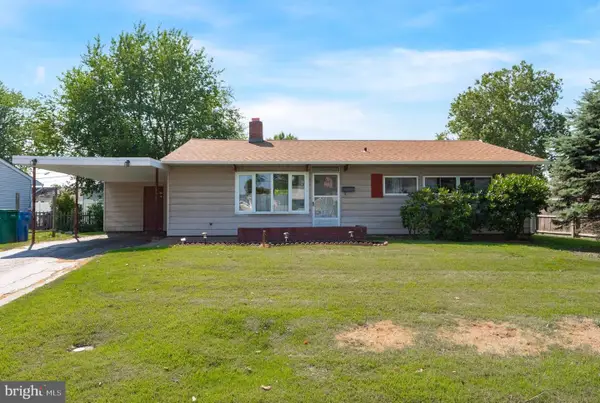89 Harrow Rd, LEVITTOWN, PA 19056
Local realty services provided by:ERA Statewide Realty



Listed by:lisa ann longenbach
Office:keller williams real estate-langhorne
MLS#:PABU2099990
Source:BRIGHTMLS
Price summary
- Price:$470,000
- Price per sq. ft.:$348.15
About this home
Move-In Ready Beauty in Highland Park!
Welcome to this fully renovated 4-bedroom, 2-bath Cape Cod nestled in the desirable Neshaminy School District. From the curb appeal to the backyard, every detail has been thoughtfully updated to blend modern style with everyday comfort.
You'll be greeted by a clean, inviting exterior that instantly feels like home. Step inside to discover stunning luxury vinyl flooring that flows seamlessly throughout the first floor, creating a cohesive and contemporary look.
The centerpiece of the home is the gorgeous, brand-new kitchen—featuring bright white cabinetry, granite countertops, a chic tile backsplash, and sleek stainless steel appliances.
With four spacious bedrooms—two on the main level and two upstairs—this layout offers ideal flexibility for guests, a home office, or a growing household. Both bathrooms have been beautifully updated, offering fresh, move-in-ready comfort.
This home underwent a total renovation in 2024, including new insulation, plumbing, electrical, roof, siding, driveway, flooring, and a high-efficiency heat pump with central air for year-round comfort.
Enjoy added conveniences like a one-car garage, expanded driveway, and a spacious backyard—perfect for entertaining, relaxing, or family fun.
Stylish, functional, and perfectly located—this Highland Park gem is a smart choice you won't want to miss!
Contact an agent
Home facts
- Year built:1957
- Listing Id #:PABU2099990
- Added:21 day(s) ago
- Updated:August 01, 2025 at 07:29 AM
Rooms and interior
- Bedrooms:4
- Total bathrooms:2
- Full bathrooms:2
- Living area:1,350 sq. ft.
Heating and cooling
- Cooling:Central A/C
- Heating:Central, Electric, Heat Pump - Electric BackUp
Structure and exterior
- Roof:Shingle
- Year built:1957
- Building area:1,350 sq. ft.
- Lot area:0.16 Acres
Schools
- High school:NESHAMINY
- Middle school:CARL SANDBURG
Utilities
- Water:Public
- Sewer:Public Sewer
Finances and disclosures
- Price:$470,000
- Price per sq. ft.:$348.15
- Tax amount:$4,289 (2025)
New listings near 89 Harrow Rd
- New
 $315,000Active2 beds 1 baths1,084 sq. ft.
$315,000Active2 beds 1 baths1,084 sq. ft.10 Mockorange Ln, LEVITTOWN, PA 19054
MLS# PABU2101810Listed by: KELLER WILLIAMS REAL ESTATE - NEWTOWN - New
 $289,900Active3 beds 1 baths1,000 sq. ft.
$289,900Active3 beds 1 baths1,000 sq. ft.14 Copper Beech Ln, LEVITTOWN, PA 19055
MLS# PABU2101168Listed by: KELLER WILLIAMS REAL ESTATE TRI-COUNTY - New
 $330,000Active4 beds 2 baths1,238 sq. ft.
$330,000Active4 beds 2 baths1,238 sq. ft.218 Plumbridge Dr, LEVITTOWN, PA 19056
MLS# PABU2101622Listed by: OPUS ELITE REAL ESTATE - New
 $415,000Active3 beds 2 baths1,384 sq. ft.
$415,000Active3 beds 2 baths1,384 sq. ft.168 Crabtree Dr, LEVITTOWN, PA 19055
MLS# PABU2101628Listed by: KELLER WILLIAMS REAL ESTATE-LANGHORNE - New
 $410,000Active3 beds 2 baths1,513 sq. ft.
$410,000Active3 beds 2 baths1,513 sq. ft.15 Mintleaf Rd, LEVITTOWN, PA 19056
MLS# PABU2101760Listed by: SYLVAN REALTY - New
 $375,000Active4 beds 2 baths1,584 sq. ft.
$375,000Active4 beds 2 baths1,584 sq. ft.139 Northpark Dr, LEVITTOWN, PA 19054
MLS# PABU2101728Listed by: ROBIN KEMMERER ASSOCIATES INC - New
 $319,900Active4 beds 1 baths1,790 sq. ft.
$319,900Active4 beds 1 baths1,790 sq. ft.3 Indian Creek Way, LEVITTOWN, PA 19057
MLS# PABU2101646Listed by: COLDWELL BANKER HEARTHSIDE - Open Sat, 11am to 1pmNew
 $410,000Active3 beds 2 baths1,000 sq. ft.
$410,000Active3 beds 2 baths1,000 sq. ft.33 Tulip Ln, LEVITTOWN, PA 19054
MLS# PABU2101640Listed by: KW EMPOWER - New
 $279,900Active4 beds 2 baths1,275 sq. ft.
$279,900Active4 beds 2 baths1,275 sq. ft.41 Jewel Ln, LEVITTOWN, PA 19055
MLS# PABU2101476Listed by: EXP REALTY, LLC  $399,900Pending5 beds 2 baths2,200 sq. ft.
$399,900Pending5 beds 2 baths2,200 sq. ft.21 Mintleaf Rd, LEVITTOWN, PA 19056
MLS# PABU2100914Listed by: RE/MAX PROPERTIES - NEWTOWN
