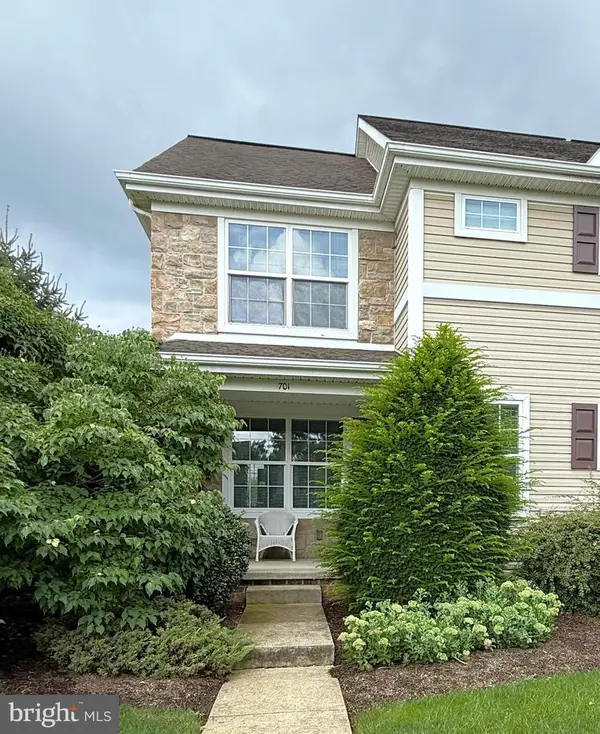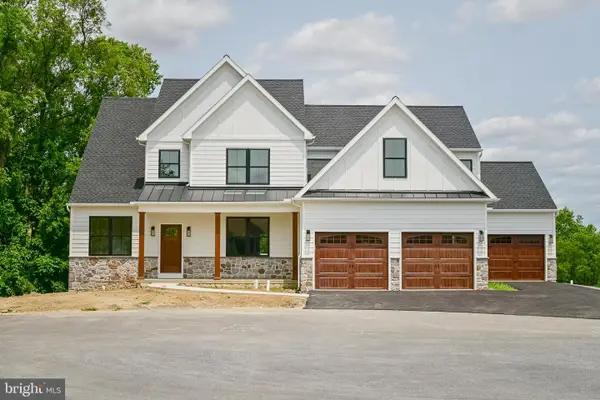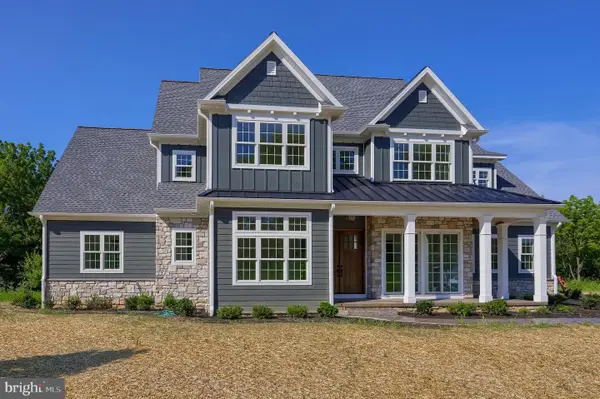111 Oxford Dr, LITITZ, PA 17543
Local realty services provided by:ERA Statewide Realty

111 Oxford Dr,LITITZ, PA 17543
$379,900
- 3 Beds
- 2 Baths
- 1,573 sq. ft.
- Single family
- Active
Listed by:sharonn e thomas-pope
Office:homesmart realty advisors
MLS#:PALA2073300
Source:BRIGHTMLS
Price summary
- Price:$379,900
- Price per sq. ft.:$241.51
About this home
Welcome to this cozy and inviting 3-bedroom, 2-bath home nestled in the heart of Lititz Boro—perfect for first-time buyers or a growing family. Step inside to the foyer and take the stairs to the main level, where you’ll find a bright and cheerful living room filled with natural light, a kitchen with plenty of cabinet space, and a lovely dining room where memories are just waiting to be made. This level also features two comfortable bedrooms and a full bath.
Take the stairs to the lower level and discover a warm and versatile space—ideal as a family room, game room, or guest suite—along with a third bedroom and another full bath. You’ll also find a dedicated laundry room for added convenience. From here, step out to a cozy enclosed porch that leads to a peaceful patio and a spacious backyard—perfect for relaxing, gardening, or entertaining.
Additional highlights include a one-car garage and a great location close to shopping, restaurants, and major roadways. Come take a look and feel right at home!
Contact an agent
Home facts
- Year built:1975
- Listing Id #:PALA2073300
- Added:27 day(s) ago
- Updated:August 14, 2025 at 01:41 PM
Rooms and interior
- Bedrooms:3
- Total bathrooms:2
- Full bathrooms:2
- Living area:1,573 sq. ft.
Heating and cooling
- Cooling:Central A/C
- Heating:Electric, Heat Pump(s)
Structure and exterior
- Year built:1975
- Building area:1,573 sq. ft.
- Lot area:0.32 Acres
Schools
- High school:WARWICK
Utilities
- Water:Public
- Sewer:Public Sewer
Finances and disclosures
- Price:$379,900
- Price per sq. ft.:$241.51
- Tax amount:$4,399 (2024)
New listings near 111 Oxford Dr
- New
 $250,000Active3 beds -- baths1,000 sq. ft.
$250,000Active3 beds -- baths1,000 sq. ft.116 Chukar Ct, LITITZ, PA 17543
MLS# PALA2073802Listed by: HOSTETTER REALTY - New
 $300,000Active3 beds 2 baths1,850 sq. ft.
$300,000Active3 beds 2 baths1,850 sq. ft.9 Buch Mill Rd, LITITZ, PA 17543
MLS# PALA2074278Listed by: BEILER-CAMPBELL REALTORS-QUARRYVILLE - New
 $489,900Active3 beds 3 baths1,824 sq. ft.
$489,900Active3 beds 3 baths1,824 sq. ft.349 Pin Oak Dr, LITITZ, PA 17543
MLS# PALA2074734Listed by: COLDWELL BANKER REALTY  $653,570Pending4 beds 3 baths2,836 sq. ft.
$653,570Pending4 beds 3 baths2,836 sq. ft.404 Royal Hunt Way, LITITZ, PA 17543
MLS# PALA2074736Listed by: COLDWELL BANKER REALTY- Open Tue, 5 to 7pmNew
 $250,000Active3 beds 3 baths1,513 sq. ft.
$250,000Active3 beds 3 baths1,513 sq. ft.701 Brentwood Dr, LITITZ, PA 17543
MLS# PALA2074726Listed by: HOSTETTER REALTY LLC - Open Sun, 1 to 3pmNew
 $899,900Active4 beds 3 baths3,100 sq. ft.
$899,900Active4 beds 3 baths3,100 sq. ft.19 Thaton Rd, LITITZ, PA 17543
MLS# PALA2074584Listed by: COLDWELL BANKER REALTY - Coming Soon
 $274,900Coming Soon3 beds 2 baths
$274,900Coming Soon3 beds 2 baths616 Brunnerville Rd, LITITZ, PA 17543
MLS# PALA2074586Listed by: IRON VALLEY REAL ESTATE OF LANCASTER - New
 $1,595,000Active4 beds 5 baths3,817 sq. ft.
$1,595,000Active4 beds 5 baths3,817 sq. ft.421 Southampton Dr #lot 37, LITITZ, PA 17543
MLS# PALA2074624Listed by: RE/MAX PINNACLE - Coming Soon
 $264,900Coming Soon2 beds 2 baths
$264,900Coming Soon2 beds 2 baths9 Amberly Way, LITITZ, PA 17543
MLS# PALA2074306Listed by: KELLER WILLIAMS ELITE - Coming Soon
 $440,000Coming Soon3 beds 3 baths
$440,000Coming Soon3 beds 3 baths339 Cambridge Ln, LITITZ, PA 17543
MLS# PALA2074610Listed by: RE/MAX PINNACLE
