119 Snavely Mill Rd, LITITZ, PA 17543
Local realty services provided by:ERA Liberty Realty
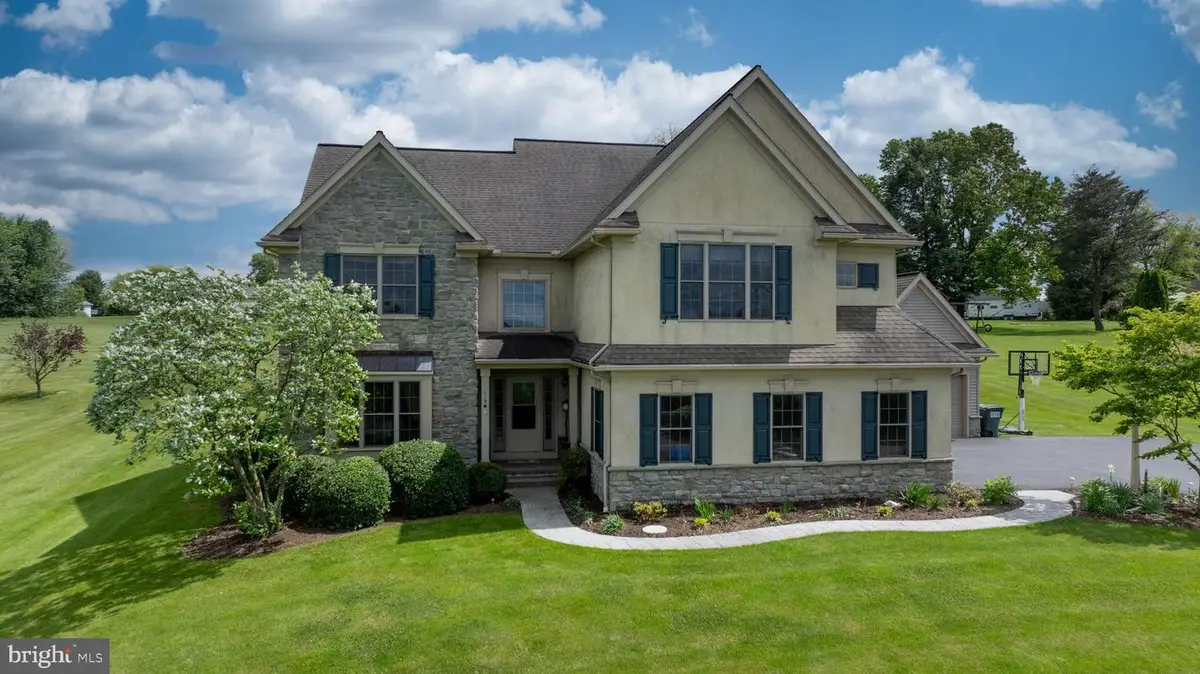

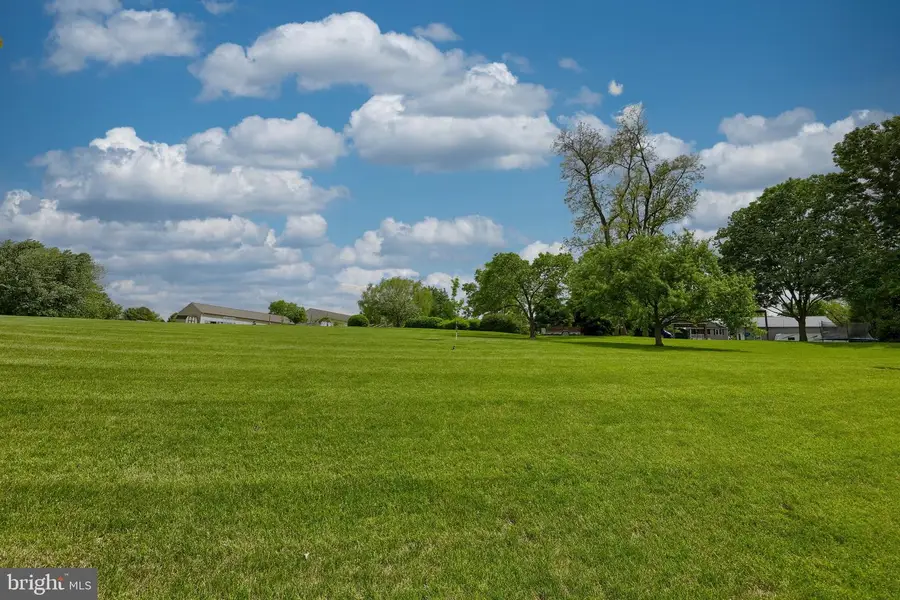
119 Snavely Mill Rd,LITITZ, PA 17543
$765,000
- 5 Beds
- 3 Baths
- 4,090 sq. ft.
- Single family
- Pending
Listed by:jennifer king
Office:re/max evolved
MLS#:PALA2070184
Source:BRIGHTMLS
Price summary
- Price:$765,000
- Price per sq. ft.:$187.04
About this home
Welcome home! Discover this stunning custom Garman-built home on 1.51 scenic acres, in Lititz! With over 3,000 sq ft of living space, this beautifully maintained home offers an open layout filled with natural light, elegant wood floors, tray ceilings, crown molding, and a striking double staircase. The inviting kitchen features a center island and ample storage, which flows seamlessly into the spacious great room with a cozy gas fireplace.
Upstairs, enjoy a bright loft area, a generous primary suite with a large walk-in closet, and a spa-like bath with a soaking tub, tile shower, and double vanity. Four additional bedrooms and a full bath complete the second floor. The finished lower level provides extra living space and storage. Outside, relax on the stamped concrete patio or the front porch with sweeping mountain views. A 2-car attached garage plus a bonus detached 1-car garage offers extra flexibility. Don’t miss this exceptional home!
Inclusions: upright freezer in the basement, refrigerator, washer, dryer, generator
Contact an agent
Home facts
- Year built:2005
- Listing Id #:PALA2070184
- Added:72 day(s) ago
- Updated:August 13, 2025 at 07:30 AM
Rooms and interior
- Bedrooms:5
- Total bathrooms:3
- Full bathrooms:2
- Half bathrooms:1
- Living area:4,090 sq. ft.
Heating and cooling
- Cooling:Ceiling Fan(s), Central A/C
- Heating:Forced Air, Propane - Leased
Structure and exterior
- Year built:2005
- Building area:4,090 sq. ft.
- Lot area:1.51 Acres
Schools
- High school:WARWICK SENIOR
- Middle school:WARWICK
Utilities
- Water:Well
- Sewer:Grinder Pump, Public Sewer
Finances and disclosures
- Price:$765,000
- Price per sq. ft.:$187.04
- Tax amount:$8,815 (2024)
New listings near 119 Snavely Mill Rd
- New
 $300,000Active3 beds 2 baths1,850 sq. ft.
$300,000Active3 beds 2 baths1,850 sq. ft.9 Buch Mill Rd, LITITZ, PA 17543
MLS# PALA2074278Listed by: BEILER-CAMPBELL REALTORS-QUARRYVILLE - New
 $489,900Active3 beds 3 baths1,824 sq. ft.
$489,900Active3 beds 3 baths1,824 sq. ft.349 Pin Oak Dr, LITITZ, PA 17543
MLS# PALA2074734Listed by: COLDWELL BANKER REALTY  $653,570Pending4 beds 3 baths2,836 sq. ft.
$653,570Pending4 beds 3 baths2,836 sq. ft.404 Royal Hunt Way, LITITZ, PA 17543
MLS# PALA2074736Listed by: COLDWELL BANKER REALTY- Open Tue, 5 to 7pmNew
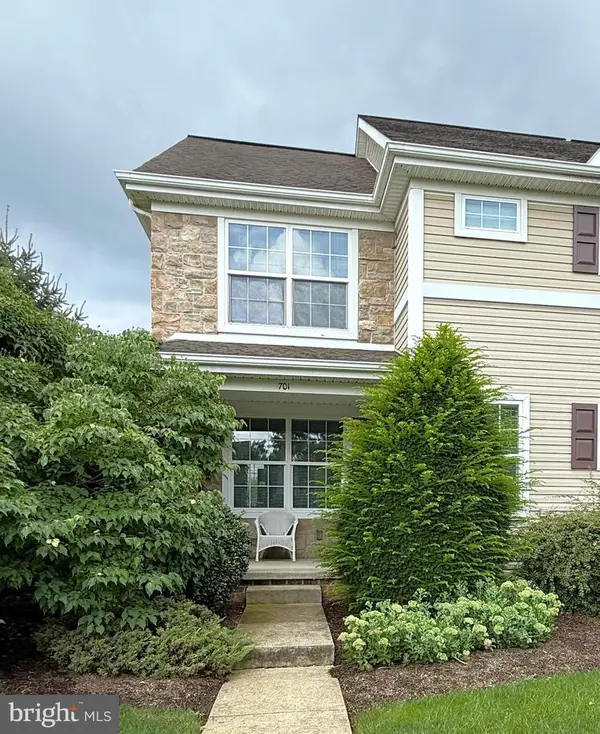 $250,000Active3 beds 3 baths1,513 sq. ft.
$250,000Active3 beds 3 baths1,513 sq. ft.701 Brentwood Dr, LITITZ, PA 17543
MLS# PALA2074726Listed by: HOSTETTER REALTY LLC - Open Sun, 1 to 3pmNew
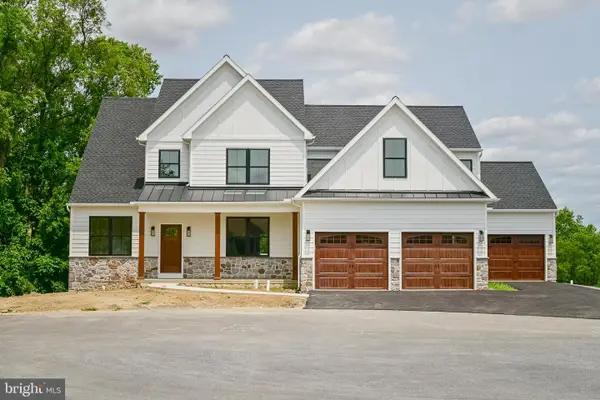 $899,900Active4 beds 3 baths3,100 sq. ft.
$899,900Active4 beds 3 baths3,100 sq. ft.19 Thaton Rd, LITITZ, PA 17543
MLS# PALA2074584Listed by: COLDWELL BANKER REALTY - Coming Soon
 $274,900Coming Soon3 beds 2 baths
$274,900Coming Soon3 beds 2 baths616 Brunnerville Rd, LITITZ, PA 17543
MLS# PALA2074586Listed by: IRON VALLEY REAL ESTATE OF LANCASTER - New
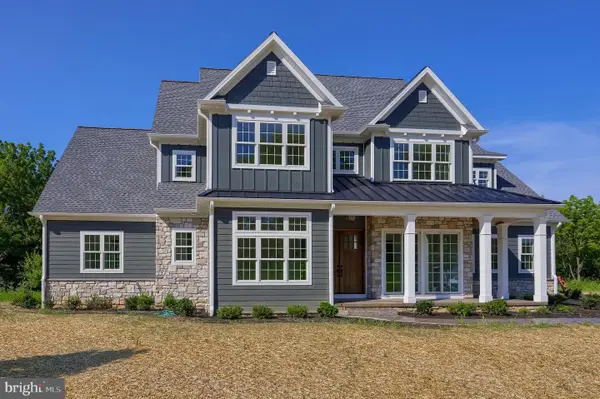 $1,595,000Active4 beds 5 baths3,817 sq. ft.
$1,595,000Active4 beds 5 baths3,817 sq. ft.421 Southampton Dr #lot 37, LITITZ, PA 17543
MLS# PALA2074624Listed by: RE/MAX PINNACLE - Coming Soon
 $264,900Coming Soon2 beds 2 baths
$264,900Coming Soon2 beds 2 baths9 Amberly Way, LITITZ, PA 17543
MLS# PALA2074306Listed by: KELLER WILLIAMS ELITE - Coming Soon
 $440,000Coming Soon3 beds 3 baths
$440,000Coming Soon3 beds 3 baths339 Cambridge Ln, LITITZ, PA 17543
MLS# PALA2074610Listed by: RE/MAX PINNACLE - Coming Soon
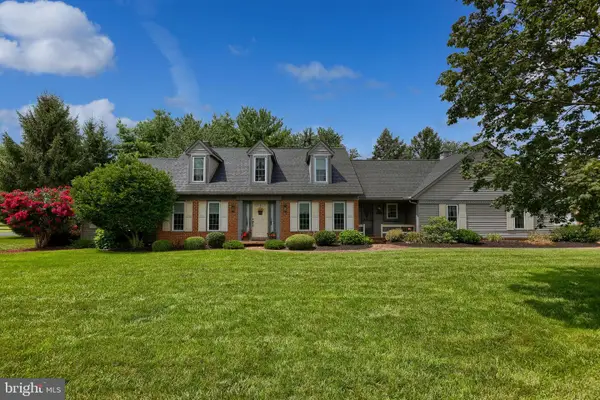 $695,000Coming Soon4 beds 3 baths
$695,000Coming Soon4 beds 3 baths100 Olde Field Dr, LITITZ, PA 17543
MLS# PALA2073754Listed by: RE/MAX EVOLVED
