529 Golden St, LITITZ, PA 17543
Local realty services provided by:ERA Byrne Realty
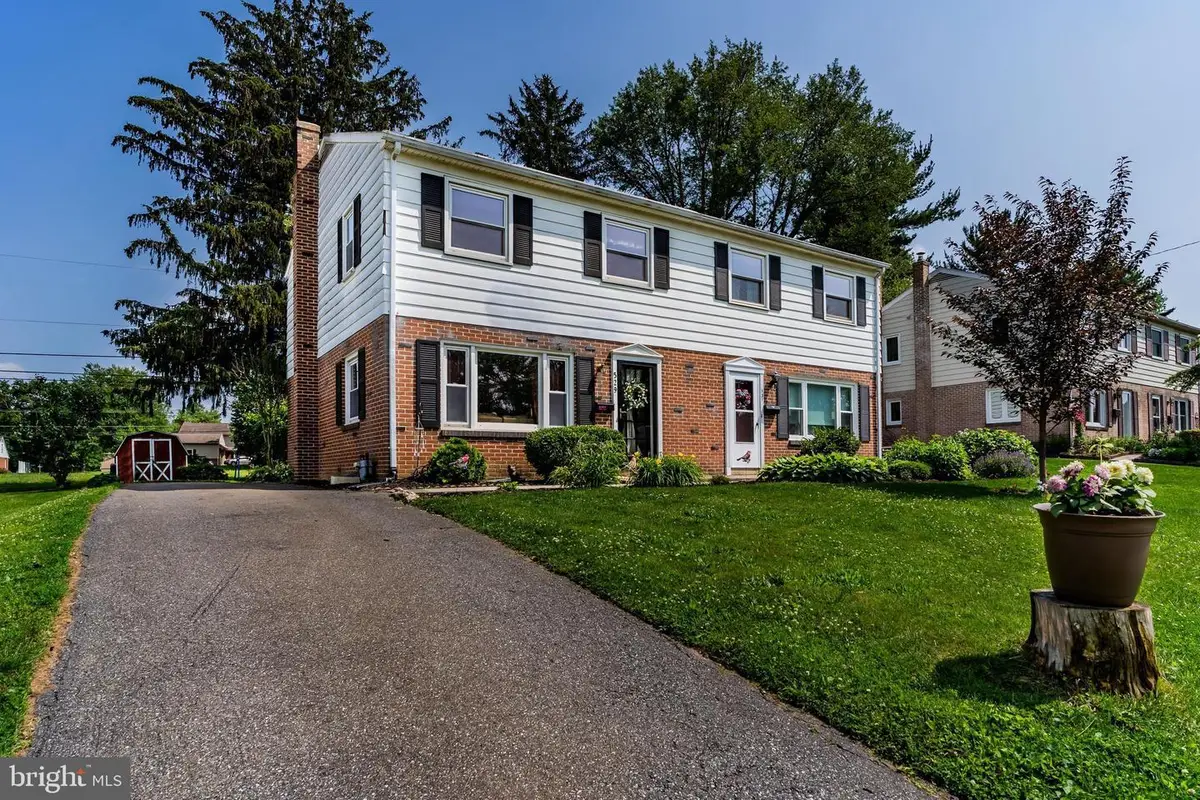


529 Golden St,LITITZ, PA 17543
$279,000
- 3 Beds
- 2 Baths
- 1,451 sq. ft.
- Single family
- Pending
Listed by:ashley gardner
Office:re/max realty associates
MLS#:PALA2071466
Source:BRIGHTMLS
Price summary
- Price:$279,000
- Price per sq. ft.:$192.28
About this home
Just minutes from the iconic shops, dining, and charm of downtown Lititz, 529 Golden Street offers the perfect blend of comfort and convenience. This charming duplex features 3 bedrooms, 1.5 baths, off-street parking and a partially finished basement - ideal for extra living space or a home office. Step inside to a spacious living room filled with natural light from a large bay window, complemented by recently refinished hardwood floors and fresh paint throughout. The eat-in kitchen boasts freshly painted cabinetry, gas range, smooth-top counters, stainless steel double-basin sink, built-in spice rack, dishwasher and a peninsula island. There's plenty of room for a dining table under the stylish chandelier. A rear door off the kitchen leads to a generous deck, perfect for outdoor dining and summer grilling. Lush backyard with space to play and a handy storage shed. Upstairs, you'll find three comfortable bedrooms, a full bath with a new vanity and tub/shower combo, and a generously sized hall linen closet. The lower level features a flexible finished area, half bath, laundry zone and additional storage. Central air and energy-efficient gas heat. Located in Warwick School District - this home is a fantastic opportunity in one of Lancaster County’s most beloved towns!
Contact an agent
Home facts
- Year built:1968
- Listing Id #:PALA2071466
- Added:52 day(s) ago
- Updated:August 08, 2025 at 07:27 AM
Rooms and interior
- Bedrooms:3
- Total bathrooms:2
- Full bathrooms:1
- Half bathrooms:1
- Living area:1,451 sq. ft.
Heating and cooling
- Cooling:Central A/C
- Heating:Forced Air, Natural Gas
Structure and exterior
- Roof:Shingle
- Year built:1968
- Building area:1,451 sq. ft.
- Lot area:0.1 Acres
Schools
- High school:WARWICK
- Middle school:WARWICK
- Elementary school:KISSEL HILL
Utilities
- Water:Public
- Sewer:Public Sewer
Finances and disclosures
- Price:$279,000
- Price per sq. ft.:$192.28
- Tax amount:$3,316 (2024)
New listings near 529 Golden St
- New
 $359,000Active3 beds 1 baths1,568 sq. ft.
$359,000Active3 beds 1 baths1,568 sq. ft.43 Plum St, LITITZ, PA 17543
MLS# PALA2074442Listed by: RE/MAX CORNERSTONE - Open Sun, 1 to 3pmNew
 $299,900Active3 beds 2 baths1,384 sq. ft.
$299,900Active3 beds 2 baths1,384 sq. ft.110 E Lincoln Ave, LITITZ, PA 17543
MLS# PALA2074430Listed by: COLDWELL BANKER REALTY - Coming Soon
 $579,900Coming Soon5 beds 3 baths
$579,900Coming Soon5 beds 3 baths246 Hickory Dr, LITITZ, PA 17543
MLS# PALA2074350Listed by: KINGSWAY REALTY - EPHRATA - New
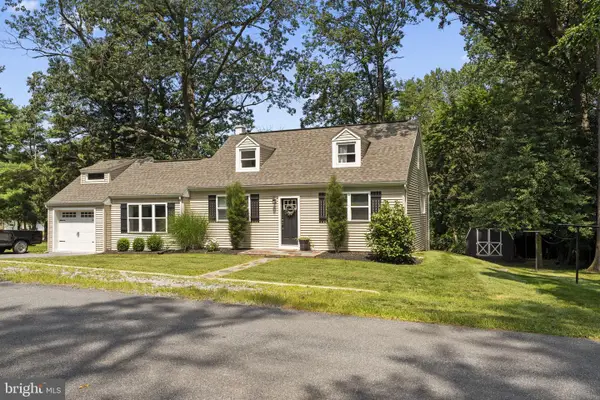 $329,900Active4 beds 1 baths1,568 sq. ft.
$329,900Active4 beds 1 baths1,568 sq. ft.261 Park Ave, LITITZ, PA 17543
MLS# PALA2074264Listed by: KINGSWAY REALTY - EPHRATA - Open Sun, 1 to 3pmNew
 $559,900Active3 beds 3 baths2,409 sq. ft.
$559,900Active3 beds 3 baths2,409 sq. ft.430 Founders Way, LITITZ, PA 17543
MLS# PALA2073952Listed by: REALTY ONE GROUP UNLIMITED - Coming Soon
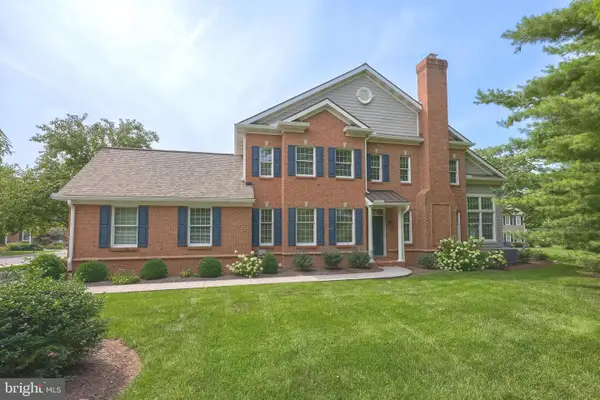 $650,000Coming Soon3 beds 3 baths
$650,000Coming Soon3 beds 3 baths605 Northfield Rd, LITITZ, PA 17543
MLS# PALA2074122Listed by: LUSK & ASSOCIATES SOTHEBY'S INTERNATIONAL REALTY - New
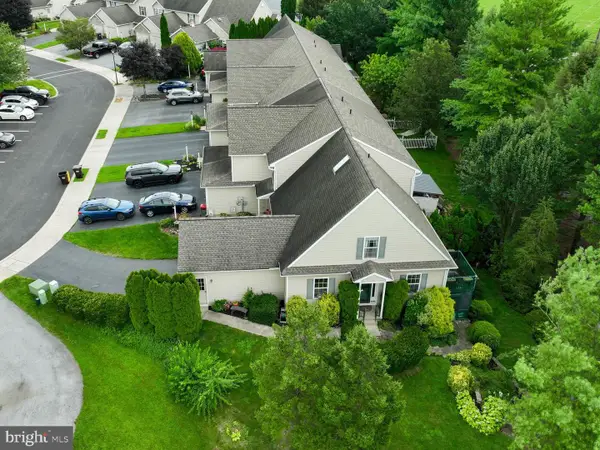 $324,900Active3 beds 3 baths2,736 sq. ft.
$324,900Active3 beds 3 baths2,736 sq. ft.43 Sandstone Ct, LITITZ, PA 17543
MLS# PALA2074148Listed by: REALTY ONE GROUP UNLIMITED - New
 $534,900Active3 beds 3 baths2,404 sq. ft.
$534,900Active3 beds 3 baths2,404 sq. ft.23 Field Ln, LITITZ, PA 17543
MLS# PALA2073446Listed by: IRON VALLEY REAL ESTATE OF LANCASTER 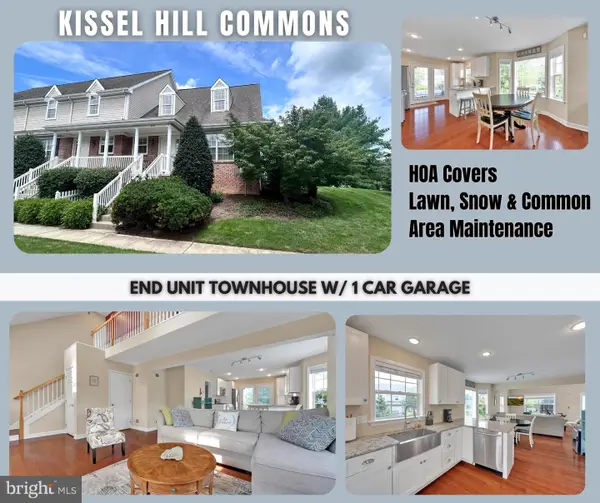 $375,900Pending3 beds 2 baths1,644 sq. ft.
$375,900Pending3 beds 2 baths1,644 sq. ft.623 Courthouse Cir, LITITZ, PA 17543
MLS# PALA2073452Listed by: IRON VALLEY REAL ESTATE $429,000Pending3 beds 2 baths2,033 sq. ft.
$429,000Pending3 beds 2 baths2,033 sq. ft.65 Winding Way, LITITZ, PA 17543
MLS# PALA2073734Listed by: KELLER WILLIAMS ELITE
