660 Snyder Hill Rd, LITITZ, PA 17543
Local realty services provided by:ERA Reed Realty, Inc.
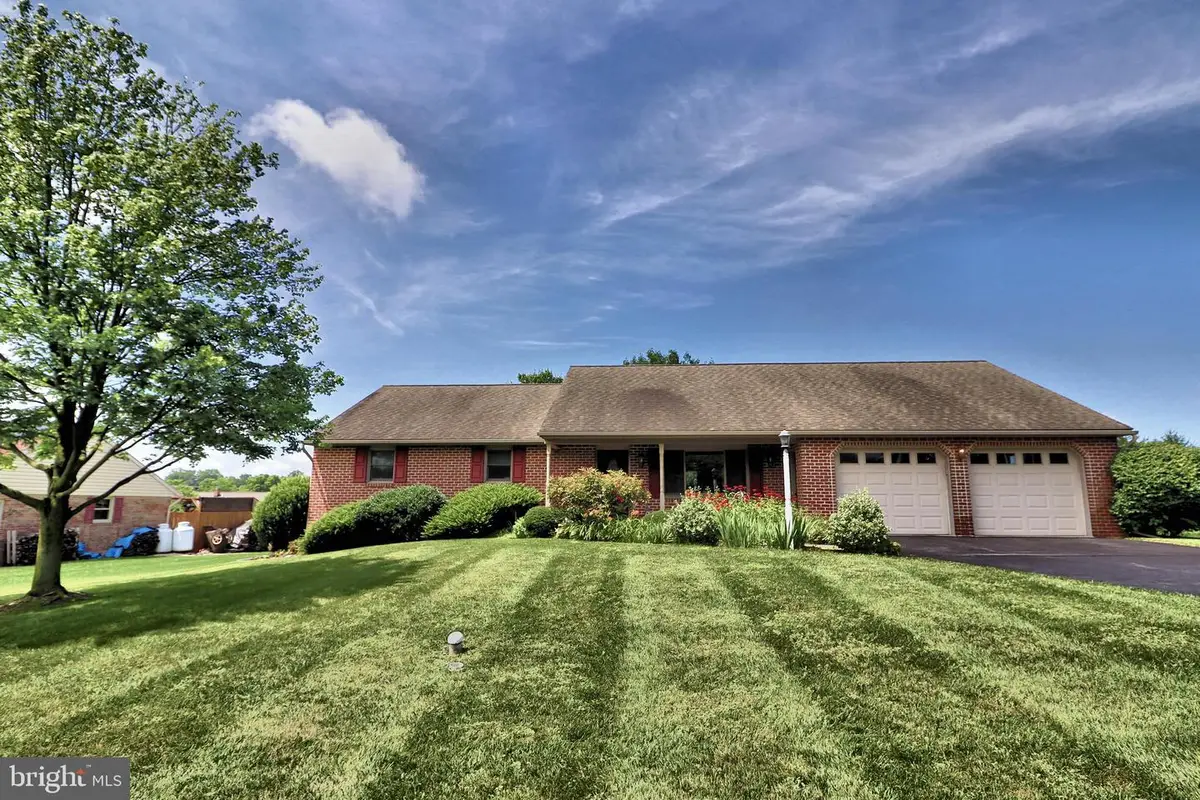
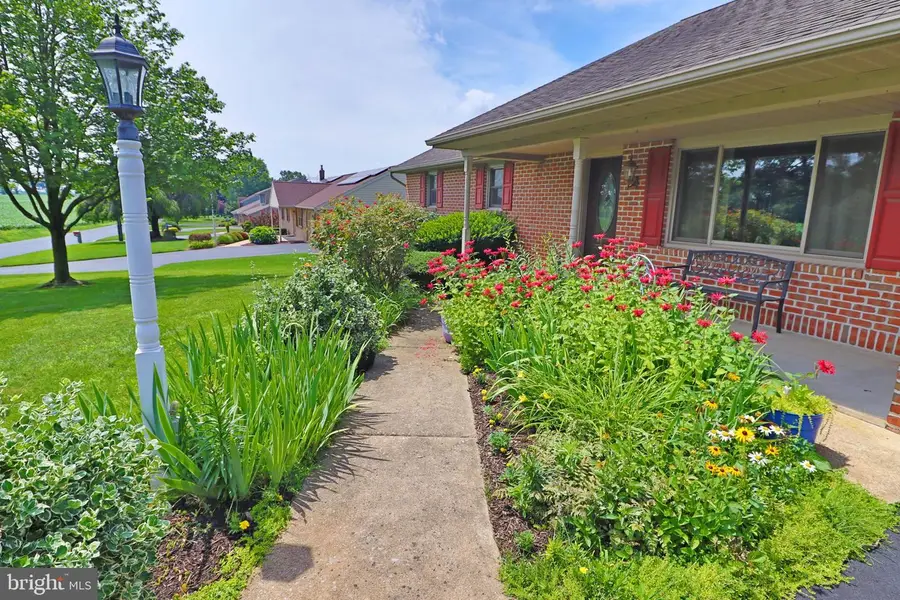
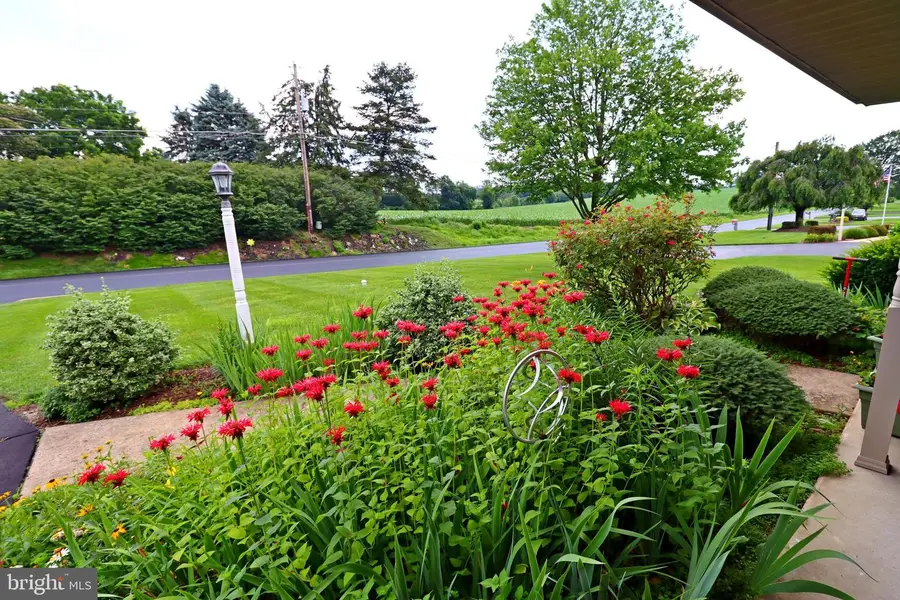
Listed by:c thomas risser
Office:berkshire hathaway homeservices homesale realty
MLS#:PALA2072534
Source:BRIGHTMLS
Price summary
- Price:$485,000
- Price per sq. ft.:$149.05
About this home
Spacious and well-maintained rancher in desirable Lititz! This expansive 3 bedroom, 2.5 bath home offers over 3,200 sq ft of living space, including a bright sunroom and a fully finished lower level complete with a half bath and convenient kitchenette—perfect for entertaining or extended living space. The main level features a cozy family room with a propane fireplace and a functional layout. Enjoy peace of mind with a propane generator and the comfort of replacement Andersen windows and doors throughout. The oversized 2-car garage provides plenty of storage. The third bedroom currently serves as a laundry / sewing room, but laundry can easily be relocated to existing hookups in the garage. A rare find in a sought-after location!
To view all photos and a full 360-degree virtual tour of this home, click on the camera icon. Immerse yourself in a virtual reality experience by using a VR headset and accessing the Kuula 360-degree spherical tour link. For a walkthrough video, simply search the property address on YouTube.
Contact an agent
Home facts
- Year built:1996
- Listing Id #:PALA2072534
- Added:41 day(s) ago
- Updated:August 13, 2025 at 07:30 AM
Rooms and interior
- Bedrooms:3
- Total bathrooms:3
- Full bathrooms:2
- Half bathrooms:1
- Living area:3,254 sq. ft.
Heating and cooling
- Cooling:Central A/C
- Heating:Forced Air, Oil
Structure and exterior
- Roof:Architectural Shingle, Composite
- Year built:1996
- Building area:3,254 sq. ft.
- Lot area:0.38 Acres
Schools
- High school:WARWICK
- Middle school:WARWICK
- Elementary school:JOHN BECK
Utilities
- Water:Public
- Sewer:Public Sewer
Finances and disclosures
- Price:$485,000
- Price per sq. ft.:$149.05
- Tax amount:$5,894 (2024)
New listings near 660 Snyder Hill Rd
- New
 $300,000Active3 beds 2 baths1,850 sq. ft.
$300,000Active3 beds 2 baths1,850 sq. ft.9 Buch Mill Rd, LITITZ, PA 17543
MLS# PALA2074278Listed by: BEILER-CAMPBELL REALTORS-QUARRYVILLE - New
 $489,900Active3 beds 3 baths1,824 sq. ft.
$489,900Active3 beds 3 baths1,824 sq. ft.349 Pin Oak Dr, LITITZ, PA 17543
MLS# PALA2074734Listed by: COLDWELL BANKER REALTY  $653,570Pending4 beds 3 baths2,836 sq. ft.
$653,570Pending4 beds 3 baths2,836 sq. ft.404 Royal Hunt Way, LITITZ, PA 17543
MLS# PALA2074736Listed by: COLDWELL BANKER REALTY- Open Tue, 5 to 7pmNew
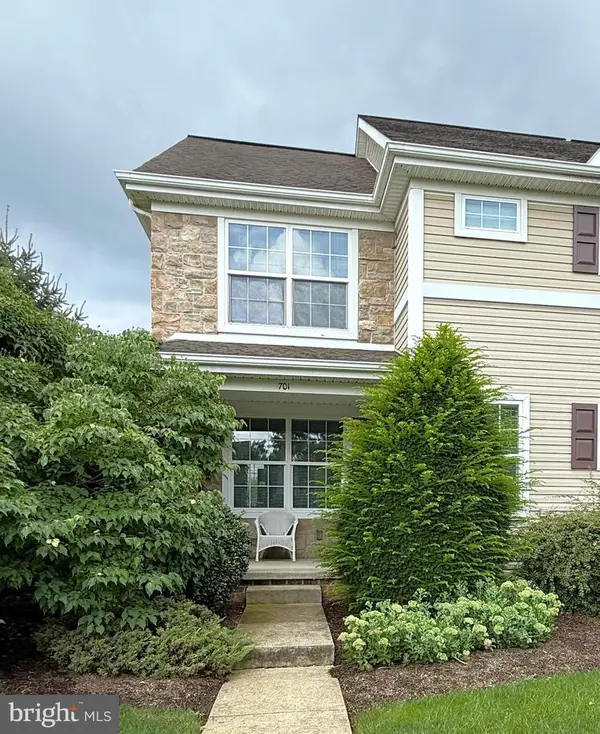 $250,000Active3 beds 3 baths1,513 sq. ft.
$250,000Active3 beds 3 baths1,513 sq. ft.701 Brentwood Dr, LITITZ, PA 17543
MLS# PALA2074726Listed by: HOSTETTER REALTY LLC - Open Sun, 1 to 3pmNew
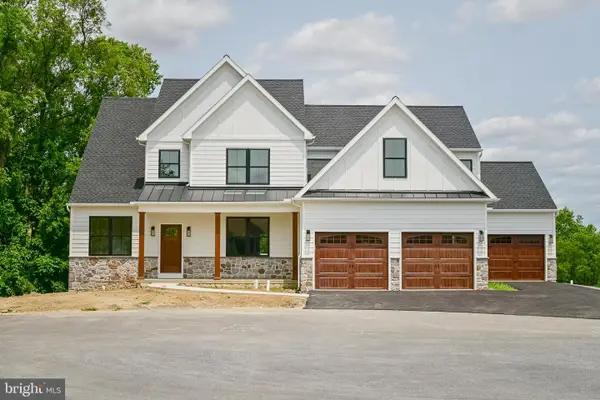 $899,900Active4 beds 3 baths3,100 sq. ft.
$899,900Active4 beds 3 baths3,100 sq. ft.19 Thaton Rd, LITITZ, PA 17543
MLS# PALA2074584Listed by: COLDWELL BANKER REALTY - Coming Soon
 $274,900Coming Soon3 beds 2 baths
$274,900Coming Soon3 beds 2 baths616 Brunnerville Rd, LITITZ, PA 17543
MLS# PALA2074586Listed by: IRON VALLEY REAL ESTATE OF LANCASTER - New
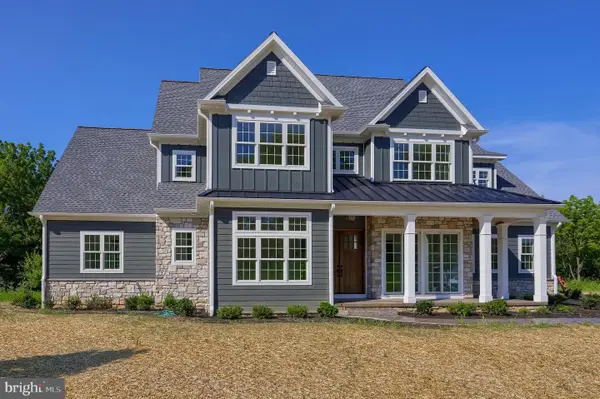 $1,595,000Active4 beds 5 baths3,817 sq. ft.
$1,595,000Active4 beds 5 baths3,817 sq. ft.421 Southampton Dr #lot 37, LITITZ, PA 17543
MLS# PALA2074624Listed by: RE/MAX PINNACLE - Coming Soon
 $264,900Coming Soon2 beds 2 baths
$264,900Coming Soon2 beds 2 baths9 Amberly Way, LITITZ, PA 17543
MLS# PALA2074306Listed by: KELLER WILLIAMS ELITE - Coming Soon
 $440,000Coming Soon3 beds 3 baths
$440,000Coming Soon3 beds 3 baths339 Cambridge Ln, LITITZ, PA 17543
MLS# PALA2074610Listed by: RE/MAX PINNACLE - Coming Soon
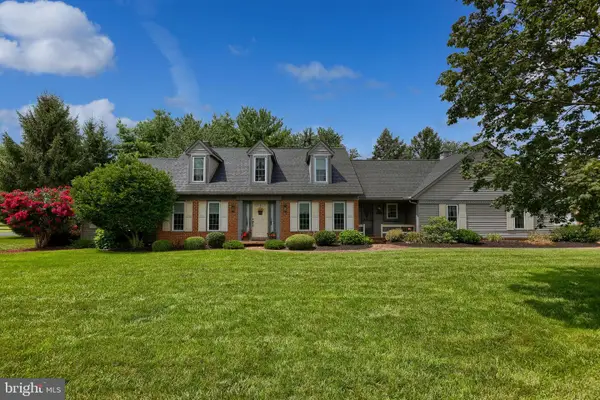 $695,000Coming Soon4 beds 3 baths
$695,000Coming Soon4 beds 3 baths100 Olde Field Dr, LITITZ, PA 17543
MLS# PALA2073754Listed by: RE/MAX EVOLVED
