118 Ledgeway Lane, Lords Valley, PA 18428
Local realty services provided by:ERA One Source Realty
118 Ledgeway Lane,Lords Valley, PA 18428
$399,999
- 3 Beds
- 3 Baths
- 1,716 sq. ft.
- Single family
- Pending
Listed by:patty magie
Office:davis r. chant - lords valley
MLS#:PW253022
Source:PA_PWAR
Price summary
- Price:$399,999
- Price per sq. ft.:$233.1
- Monthly HOA dues:$243.17
About this home
Location and Turn key Immaculate condition!!! Just bring your toothbrush and start enjoying the good life that Hemlock Farms Community as to offer. Located in the center of the community close to many amenities this home on a level corner lot across from the Hemlock Trail Green space offers both convenience and ultimate in privacy. With open great room for entertaining, a kitchen with loads of counter space adding a 9 month room and a large private deck you will enjoy spending time with guests. The laundry room off of garage entrance as well as an office or studio area is perfect for your hobbies. The large primary bedroom includes ensuite bath and walk in closets. Upstairs are 2 nice size guests rooms, full bath and loft for relaxing. Now add a 2 car garage and paved driveway as well as the welcoming covered front porch area for rocking away at the end of the day. Seller says for the right price they will leave everything you see including furnishings, linens, pots, pans dishes and many other gadgets. Feel free to open all of the cabinets and look at the treasures that can be yours.
Contact an agent
Home facts
- Year built:2002
- Listing ID #:PW253022
- Added:1 day(s) ago
- Updated:September 13, 2025 at 12:54 AM
Rooms and interior
- Bedrooms:3
- Total bathrooms:3
- Full bathrooms:2
- Half bathrooms:1
- Living area:1,716 sq. ft.
Heating and cooling
- Cooling:Ceiling Fan(S), Zoned
- Heating:Baseboard, Electric, Heat Pump
Structure and exterior
- Roof:Shingle
- Year built:2002
- Building area:1,716 sq. ft.
Utilities
- Water:Comm Central
Finances and disclosures
- Price:$399,999
- Price per sq. ft.:$233.1
- Tax amount:$3,926
New listings near 118 Ledgeway Lane
- New
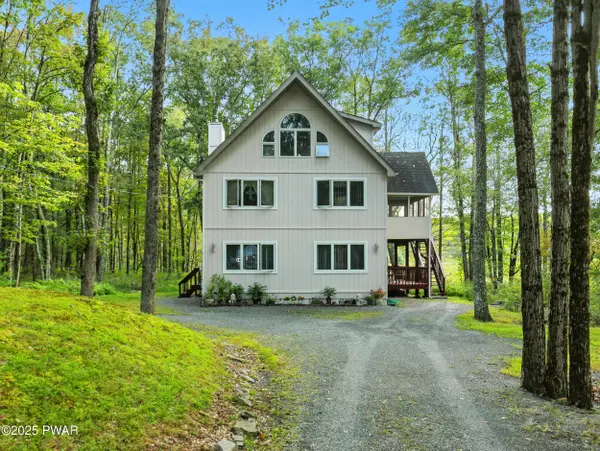 $375,000Active5 beds 3 baths2,078 sq. ft.
$375,000Active5 beds 3 baths2,078 sq. ft.115 Buckboard Lane, Lords Valley, PA 18428
MLS# PW253030Listed by: NON-MEMBER OFFICE - New
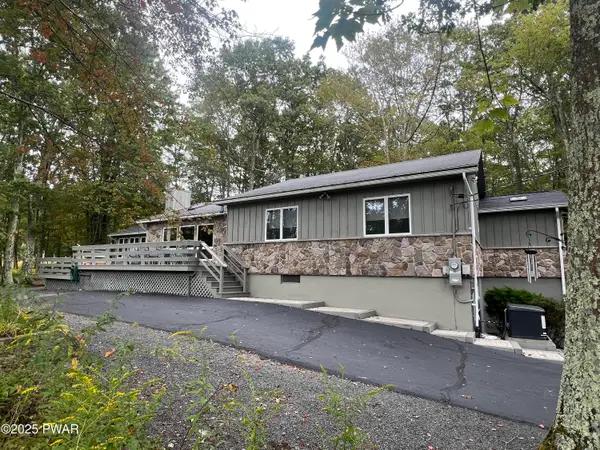 $460,000Active3 beds 3 baths3,711 sq. ft.
$460,000Active3 beds 3 baths3,711 sq. ft.116 West End Drive, Lords Valley, PA 18428
MLS# PW253025Listed by: DAVIS R. CHANT - LORDS VALLEY - New
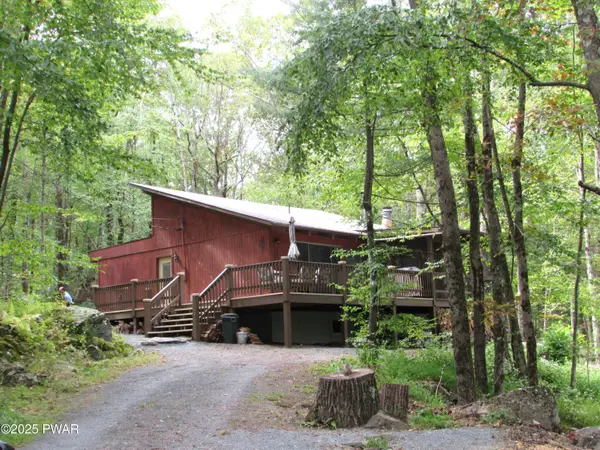 $299,000Active3 beds 2 baths1,600 sq. ft.
$299,000Active3 beds 2 baths1,600 sq. ft.124 Hickory Drive, Lords Valley, PA 18428
MLS# PW253014Listed by: CENTURY 21 COUNTRY LAKE HOMES - LORDS VALLEY - New
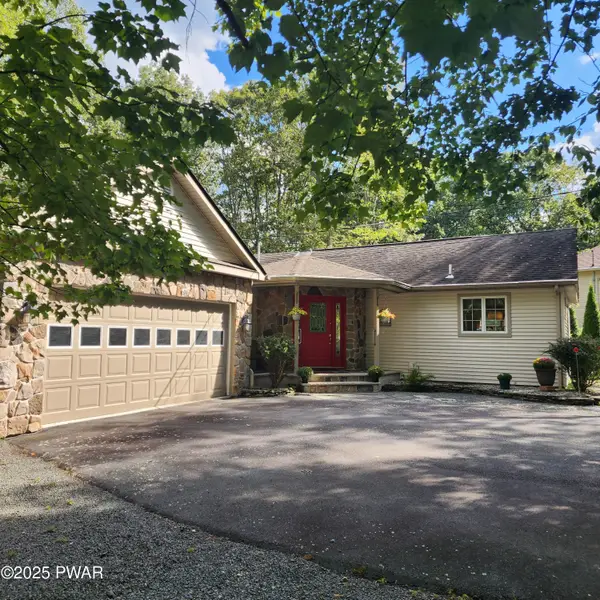 $415,000Active3 beds 2 baths1,539 sq. ft.
$415,000Active3 beds 2 baths1,539 sq. ft.128 Saddlebrook Lane, Lords Valley, PA 18428
MLS# PW252975Listed by: DAVIS R. CHANT - LORDS VALLEY - New
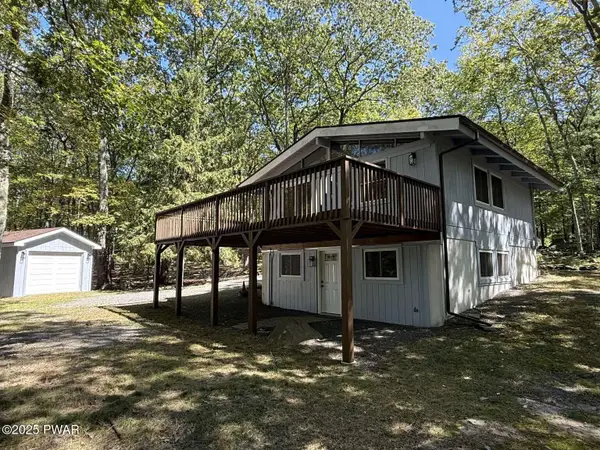 $299,000Active3 beds 2 baths1,344 sq. ft.
$299,000Active3 beds 2 baths1,344 sq. ft.304 Forest Drive, Lords Valley, PA 18428
MLS# PW252986Listed by: SIMPLE CHOICE REALTY INC., DBA HOMEZU - New
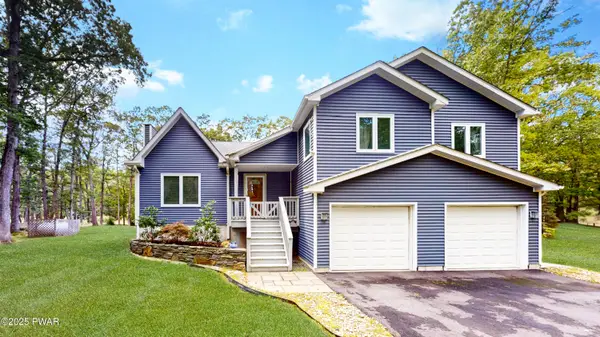 $449,999Active3 beds 3 baths2,500 sq. ft.
$449,999Active3 beds 3 baths2,500 sq. ft.808 Tanager Court, Lords Valley, PA 18428
MLS# PW252989Listed by: WEICHERT REALTORS - RUFFINO REAL ESTATE - New
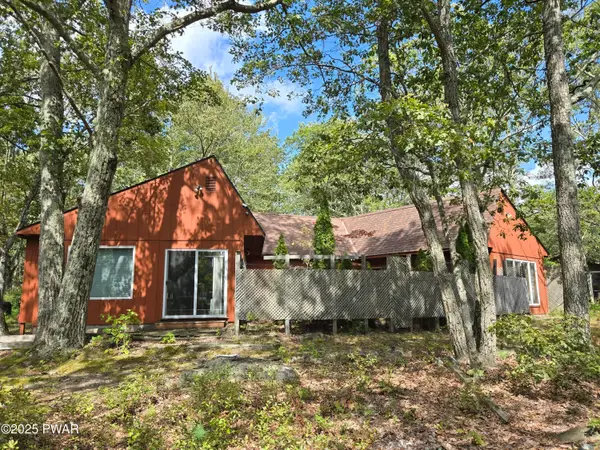 $365,000Active3 beds 2 baths1,142 sq. ft.
$365,000Active3 beds 2 baths1,142 sq. ft.806 Rimrock Court, Lords Valley, PA 18428
MLS# PW252968Listed by: CENTURY 21 COUNTRY LAKE HOMES - LORDS VALLEY - New
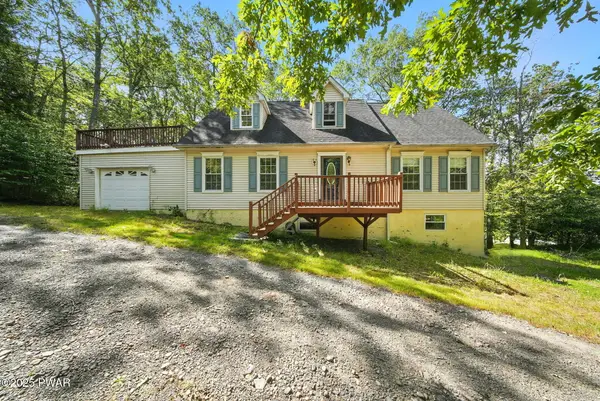 $325,000Active4 beds 2 baths1,629 sq. ft.
$325,000Active4 beds 2 baths1,629 sq. ft.98 Surrey Lane, Lords Valley, PA 18428
MLS# PW252933Listed by: KELLER WILLIAMS REALTY HUDSON VALLEY UNITED - New
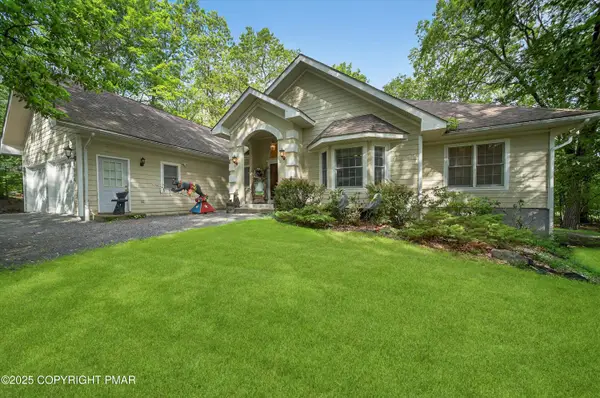 $739,000Active3 beds 3 baths4,750 sq. ft.
$739,000Active3 beds 3 baths4,750 sq. ft.802 Niblick Court, Lords Valley, PA 18428
MLS# PM-135325Listed by: DAVIS R CHANT ASSOCS INC - LORDS VALLEY
