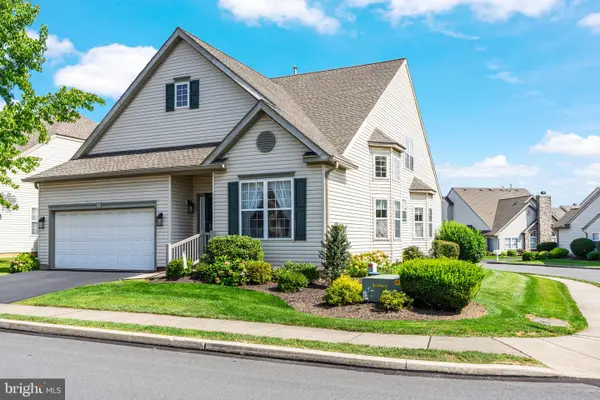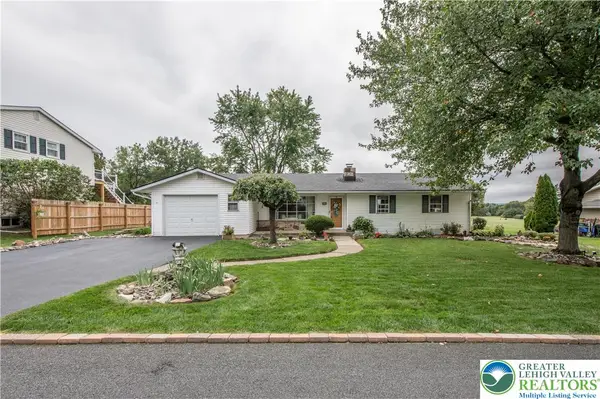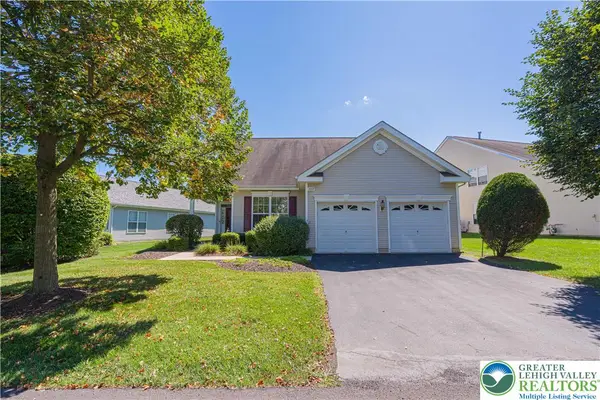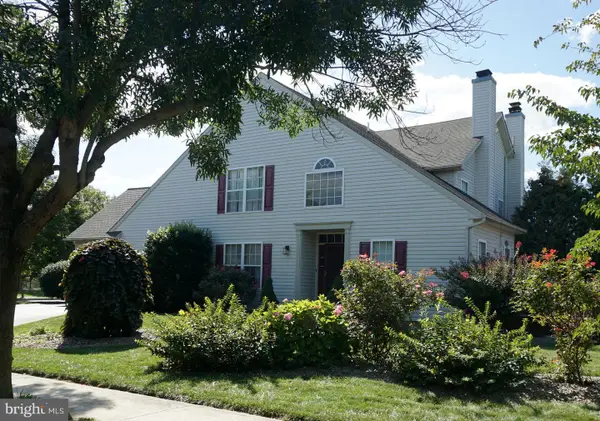4476 Stonebridge Drive, Lower Macungie Twp, PA 18062
Local realty services provided by:ERA One Source Realty
Listed by:loren k. keim jr.
Office:century 21 keim realtors
MLS#:764251
Source:PA_LVAR
Price summary
- Price:$749,900
- Price per sq. ft.:$263.86
- Monthly HOA dues:$45.83
About this home
Welcome home to this beautifully bright, 4-year-old home nestled in one of the most sought-after subdivisions in East Penn! This residence offers a perfect blend of elegance and functionality, beginning with a covered front porch that invites you into a spacious and sun-filled, open-concept interior.
The heart of the home is the gourmet kitchen, featuring premium Silestone Quartz counters, an oversized breakfast bar, 42" cabinetry, and top-of-the-line GE Profile appliances, ideal for everyday life and entertaining. The kitchen flows seamlessly into the family room, where a gas fireplace creates a warm and inviting atmosphere. An abundance of natural light enhances the home's charm throughout.
Enjoy gatherings in the formal dining room, complete with chair rail detailing, or retreat to the den, which is perfect for a home office or a quiet reading room. The layout features four lovely bedrooms, all offering generous closet space, while the convenient second-floor laundry room enhances the home's practicality.
The expansive 21.5X15 TimberTech composite deck provides an ideal space for outdoor entertaining or simply relaxing. A daylight basement with 8'10" ceilings and rough-ins for a full bathroom offers endless potential for customization and extra living space.
Located in a prime neighborhood and close to schools, shopping, and local amenities, this home is truly a standout. Don’t miss the opportunity to make this stunning property your own!
Contact an agent
Home facts
- Year built:2021
- Listing ID #:764251
- Added:5 day(s) ago
- Updated:September 15, 2025 at 03:17 PM
Rooms and interior
- Bedrooms:4
- Total bathrooms:3
- Full bathrooms:2
- Half bathrooms:1
- Living area:2,842 sq. ft.
Heating and cooling
- Cooling:Central Air, Zoned
- Heating:Forced Air, Gas, Zoned
Structure and exterior
- Roof:Asphalt, Fiberglass
- Year built:2021
- Building area:2,842 sq. ft.
- Lot area:0.33 Acres
Schools
- High school:Emmaus High School
- Middle school:Eyer Middle School
- Elementary school:Macungie Elementary
Utilities
- Water:Public
- Sewer:Public Sewer
Finances and disclosures
- Price:$749,900
- Price per sq. ft.:$263.86
- Tax amount:$8,808
New listings near 4476 Stonebridge Drive
- New
 $574,900Active4 beds 3 baths3,110 sq. ft.
$574,900Active4 beds 3 baths3,110 sq. ft.2362 S Pewter Drive, Lower Macungie Twp, PA 18062
MLS# 764401Listed by: RE/MAX REAL ESTATE - New
 $529,000Active3 beds 3 baths3,860 sq. ft.
$529,000Active3 beds 3 baths3,860 sq. ft.6635 Blue Heather Ct, MACUNGIE, PA 18062
MLS# PALH2013310Listed by: BHHS FOX & ROACH-MACUNGIE - New
 $285,000Active3 beds 2 baths1,423 sq. ft.
$285,000Active3 beds 2 baths1,423 sq. ft.2992 Aronimink Pl, MACUNGIE, PA 18062
MLS# PALH2013300Listed by: BHHS REGENCY REAL ESTATE - New
 $729,900Active5 beds 4 baths4,307 sq. ft.
$729,900Active5 beds 4 baths4,307 sq. ft.6405 Robin Road, Lower Macungie Twp, PA 18062
MLS# 764632Listed by: KELLER WILLIAMS NORTHAMPTON - New
 $373,000Active3 beds 1 baths1,250 sq. ft.
$373,000Active3 beds 1 baths1,250 sq. ft.5930 Shepherd Hills Avenue, Lower Macungie Twp, PA 18106
MLS# 764225Listed by: WEICHERT REALTORS - New
 $315,000Active4 beds 2 baths1,404 sq. ft.
$315,000Active4 beds 2 baths1,404 sq. ft.7387 Hillcrest Dr, MACUNGIE, PA 18062
MLS# PALH2013282Listed by: RE/MAX PREFERRED - NEWTOWN SQUARE - New
 $549,900Active4 beds 3 baths3,504 sq. ft.
$549,900Active4 beds 3 baths3,504 sq. ft.1889 Alexander Drive, Lower Macungie Twp, PA 18062
MLS# 763851Listed by: RE/MAX REAL ESTATE - New
 $468,000Active3 beds 3 baths2,208 sq. ft.
$468,000Active3 beds 3 baths2,208 sq. ft.6007 Timberknoll Dr, MACUNGIE, PA 18062
MLS# PALH2013152Listed by: RE/MAX CENTRE REALTORS  $380,000Pending2 beds 2 baths1,588 sq. ft.
$380,000Pending2 beds 2 baths1,588 sq. ft.2641 Terrwood Dr W, MACUNGIE, PA 18062
MLS# PALH2013262Listed by: KELLER WILLIAMS REAL ESTATE - BETHLEHEM
