6007 Timberknoll Dr, Macungie, PA 18062
Local realty services provided by:ERA Liberty Realty
6007 Timberknoll Dr,Macungie, PA 18062
$468,000
- 3 Beds
- 3 Baths
- 2,208 sq. ft.
- Single family
- Pending
Listed by: jo davis
Office: re/max centre realtors
MLS#:PALH2013152
Source:BRIGHTMLS
Price summary
- Price:$468,000
- Price per sq. ft.:$211.96
About this home
WELL-MAINTAINED AND UPDATED ROLLING MEADOWS TWIN! This first-time-on-market home opens to a two-story foyer with hardwood flooring, flanked by formal dining room on left and home office/den/formal living room with VAULTED CEILING on the right. The GLEAMING HARDWOOD FLOORING extends through the family room and formal dining room. GAS FIREPLACE is the highlight of the spacious first floor family room which is open to the kitchen and includes an exterior door to the deck. A delightful ULTRA-MODERN GOURMET KITCHEN features a center island/snack bar, GRANITE countertops, TILE backsplash, built-in microwave, GAS OVEN/RANGE, pantry, and even a granite window sill! First floor REMODELED POWDER ROOM. The PRIMARY EN SUITE BEDROOM includes a 12' X 5' WALK-IN CLOSET and totally REMODELED FULL BATH with double vanity, TILED SHOWER, and linen closet. Additional bedrooms boast NEWER CARPETING, along with the upstairs hallway. Custom window treatments throughout; LUXURY LIGHT SWITCHES AND DIMMERS THROUGHOUT; ceiling fans in all bedrooms and family room. Primary walk-in closet and first floor laundry each boast movement sensor lighting. Outdoor living space is enhanced with a deck overlooking perennial gardens, natural gas line for grill, and spacious rear yard. Newer roof in 2017; kitchen upgrades in 2018; master bath remodel in 2018; newer furnace and A/C in 2020. Make your appointment today to preview this special home!
Contact an agent
Home facts
- Year built:2002
- Listing ID #:PALH2013152
- Added:109 day(s) ago
- Updated:December 25, 2025 at 08:30 AM
Rooms and interior
- Bedrooms:3
- Total bathrooms:3
- Full bathrooms:2
- Half bathrooms:1
- Living area:2,208 sq. ft.
Heating and cooling
- Cooling:Central A/C
- Heating:Forced Air, Natural Gas
Structure and exterior
- Roof:Asphalt
- Year built:2002
- Building area:2,208 sq. ft.
- Lot area:0.42 Acres
Schools
- High school:EMMAUS
Utilities
- Water:Conditioner, Filter, Public
- Sewer:Public Sewer
Finances and disclosures
- Price:$468,000
- Price per sq. ft.:$211.96
- Tax amount:$6,624 (2025)
New listings near 6007 Timberknoll Dr
- New
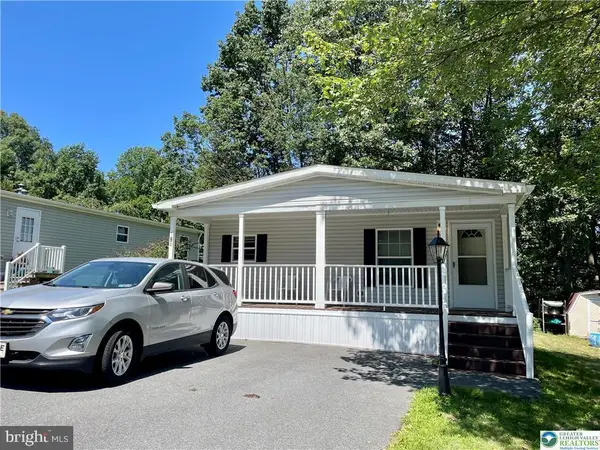 $149,900Active3 beds 2 baths1,344 sq. ft.
$149,900Active3 beds 2 baths1,344 sq. ft.194 Haddon Dr, MACUNGIE, PA 18062
MLS# PABK2066630Listed by: RE/MAX REAL ESTATE-ALLENTOWN 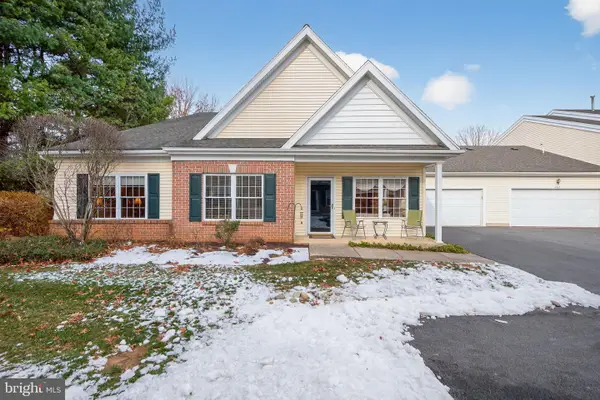 $382,000Pending2 beds 2 baths1,681 sq. ft.
$382,000Pending2 beds 2 baths1,681 sq. ft.4860 Derby Ln, MACUNGIE, PA 18062
MLS# PALH2014124Listed by: GLOCKER & COMPANY-BOYERTOWN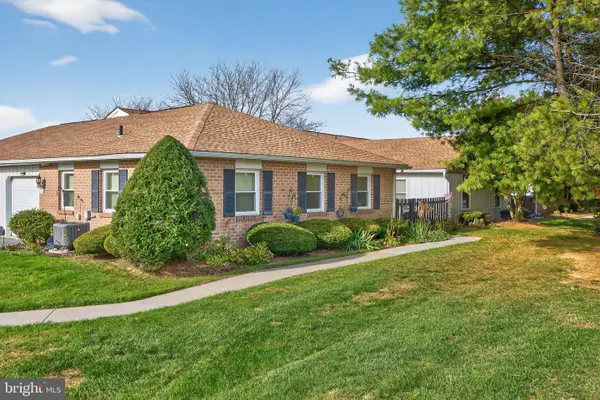 $340,000Pending2 beds 2 baths1,519 sq. ft.
$340,000Pending2 beds 2 baths1,519 sq. ft.5743 Whitemarsh Dr, MACUNGIE, PA 18062
MLS# PALH2014116Listed by: BHHS FOX & ROACH-MACUNGIE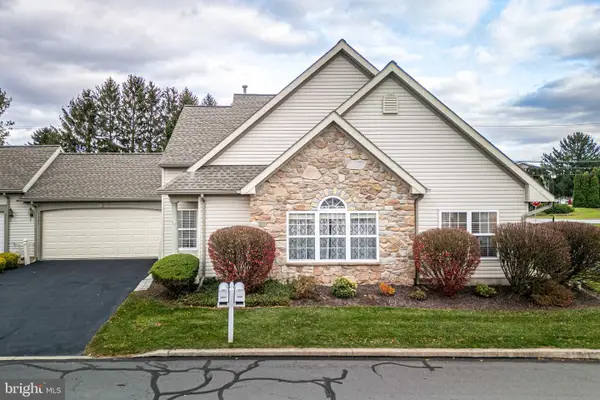 $375,000Pending2 beds 2 baths
$375,000Pending2 beds 2 baths2845 Donegal Dr, MACUNGIE, PA 18062
MLS# PALH2013960Listed by: KELLER WILLIAMS REAL ESTATE - BETHLEHEM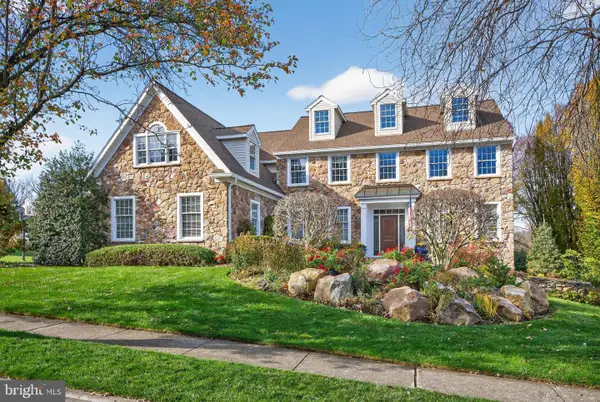 $925,000Pending4 beds 4 baths4,878 sq. ft.
$925,000Pending4 beds 4 baths4,878 sq. ft.2056 Autumn Ridge Rd, MACUNGIE, PA 18062
MLS# PALH2013950Listed by: BHHS FOX & ROACH-MACUNGIE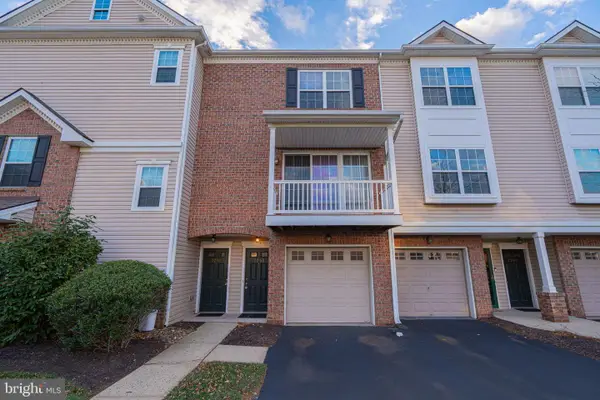 $300,000Pending2 beds 3 baths1,602 sq. ft.
$300,000Pending2 beds 3 baths1,602 sq. ft.7230 Pioneer Dr, MACUNGIE, PA 18062
MLS# PALH2013958Listed by: RE/MAX REAL ESTATE-ALLENTOWN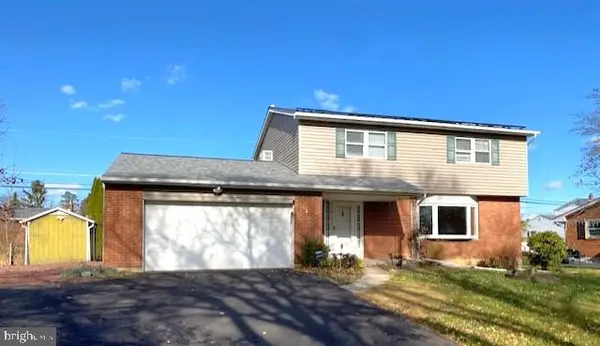 $359,900Active4 beds 3 baths2,176 sq. ft.
$359,900Active4 beds 3 baths2,176 sq. ft.7501 Spring Creek Rd, MACUNGIE, PA 18062
MLS# PALH2013952Listed by: BHHS KEYSTONE PROPERTIES $269,900Pending2 beds 3 baths1,368 sq. ft.
$269,900Pending2 beds 3 baths1,368 sq. ft.2969 Aronimink Pl, MACUNGIE, PA 18062
MLS# PALH2013914Listed by: BHHS FOX & ROACH-MACUNGIE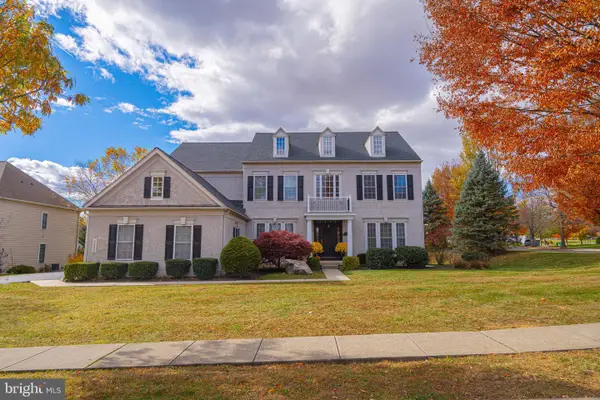 $829,000Pending5 beds 5 baths5,013 sq. ft.
$829,000Pending5 beds 5 baths5,013 sq. ft.2252 Eldemere Cir, MACUNGIE, PA 18062
MLS# PALH2013884Listed by: RE/MAX REAL ESTATE-ALLENTOWN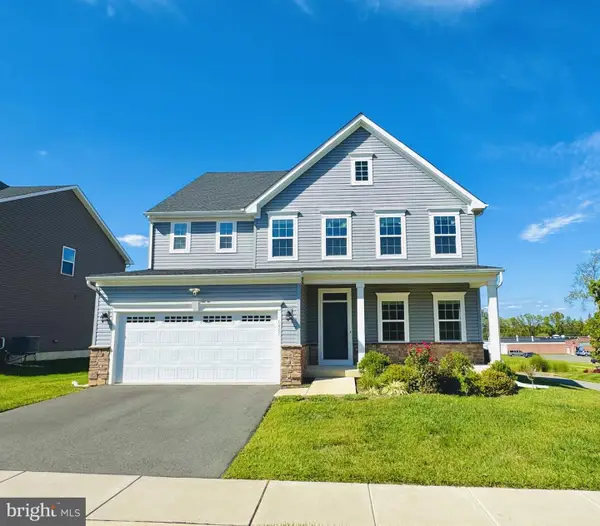 $699,000Active5 beds 4 baths4,307 sq. ft.
$699,000Active5 beds 4 baths4,307 sq. ft.6405 Robin Rd, MACUNGIE, PA 18062
MLS# PALH2013848Listed by: KELLER WILLIAMS REAL ESTATE - BETHLEHEM
