1803 Apple Tree Lane, Lower Saucon Township, PA 18015
Local realty services provided by:ERA One Source Realty
Listed by: nancy w. ahlum
Office: dorey, carol c real estate
MLS#:764539
Source:PA_LVAR
Price summary
- Price:$3,950,000
- Price per sq. ft.:$704.6
About this home
The 1st introduction to Foxfield speaks to its history of elegance & refinement. As a fitting partner to the property’s architectural elements, the commanding location & 4.5 acres present one-of-a-kind privacy. One of only a handful of Saucon Valley’s legacy properties, the house & grounds have been proudly cared for & recently updated with breathtaking renovations. Foxfield offers every sophisticated contemporary convenience with the attention to detail one would expect from a home of this caliber. Always home to prominent executives, the property is set back from the road & allows for subdivision possibilities. if so desired. A foyer opens to the grand living room with walls of glass showcasing the covered terrace. Adjacent is a lavish dining room, also with glass walls & access to the terrace & inground pool. The 2022 gourmet kitchen is ready for the pages of Architectural Digest. Top-of-the-line appliances, butler’s pantry, wine cooler, mudroom & laundry, all make everyday requirements a breeze. A personal gym is just steps away, with a 3 car garage & 2nd flr bonus room. A 1st flr primary suite is in a totally separate wing, with fireplace & opens to a private patio. There is a luxurious bath & walk in closet. A vaulted 2nd flr family room has walls of glass & stylish appointments & cabinetry. Completing the home’s fully renovated 2nd floor are 3 large BRS & 2 new baths. Relax at day’s end at the pool, stroll the grounds & entertain friends & family with panache.
Contact an agent
Home facts
- Year built:1955
- Listing ID #:764539
- Added:112 day(s) ago
- Updated:January 01, 2026 at 11:42 PM
Rooms and interior
- Bedrooms:4
- Total bathrooms:5
- Full bathrooms:3
- Half bathrooms:2
- Living area:5,606 sq. ft.
Heating and cooling
- Cooling:Ceiling Fans, Central Air, Zoned
- Heating:Forced Air, Gas, Zoned
Structure and exterior
- Roof:Metal, Slate
- Year built:1955
- Building area:5,606 sq. ft.
- Lot area:4.6 Acres
Utilities
- Water:Public
- Sewer:Septic Tank
Finances and disclosures
- Price:$3,950,000
- Price per sq. ft.:$704.6
- Tax amount:$17,431
New listings near 1803 Apple Tree Lane
 $899,000Active8 beds 6 baths
$899,000Active8 beds 6 baths1790 Friedensville Rd, BETHLEHEM, PA 18015
MLS# PANH2009072Listed by: RE/MAX CENTRAL - CENTER VALLEY $2,500,000Active2 beds 1 baths1,652 sq. ft.
$2,500,000Active2 beds 1 baths1,652 sq. ft.1931 Meadows Rd, BETHLEHEM, PA 18015
MLS# PANH2009074Listed by: RE/MAX CENTRAL - CENTER VALLEY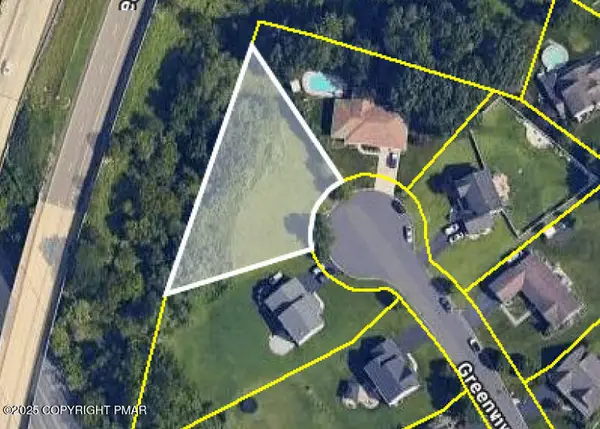 $75,000Pending0.46 Acres
$75,000Pending0.46 Acres1444 Greenwood Court, Bethlehem, PA 18015
MLS# PM-137568Listed by: KELLER WILLIAMS REAL ESTATE - STROUDSBURG 803 MAIN $1,095,000Active4 beds 4 baths4,545 sq. ft.
$1,095,000Active4 beds 4 baths4,545 sq. ft.1978 Sunderland Dr, BETHLEHEM, PA 18015
MLS# PANH2009062Listed by: CAROL C DOREY REAL ESTATE- Open Sat, 2 to 4pm
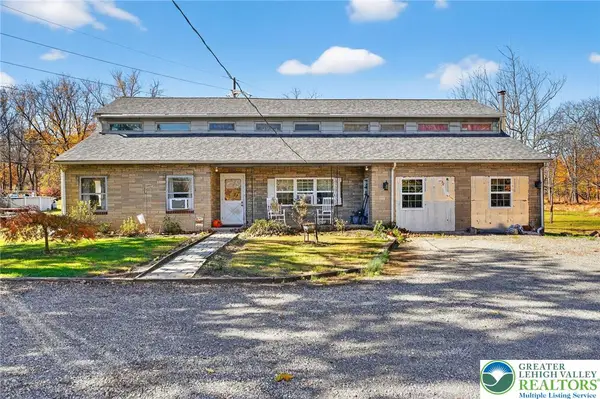 $699,999Active9 beds 5 baths6,160 sq. ft.
$699,999Active9 beds 5 baths6,160 sq. ft.1746 Friedensville Road, Lower Saucon Twp, PA 18015
MLS# 768571Listed by: REALTY ONE GROUP SUPREME 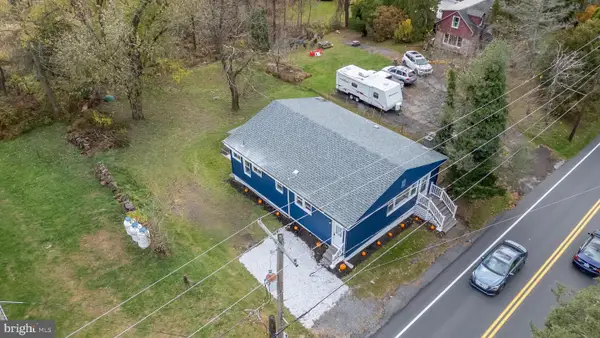 $379,900Pending2 beds 2 baths1,280 sq. ft.
$379,900Pending2 beds 2 baths1,280 sq. ft.2020 Leithsville Rd, HELLERTOWN, PA 18055
MLS# PANH2009050Listed by: I-DO REAL ESTATE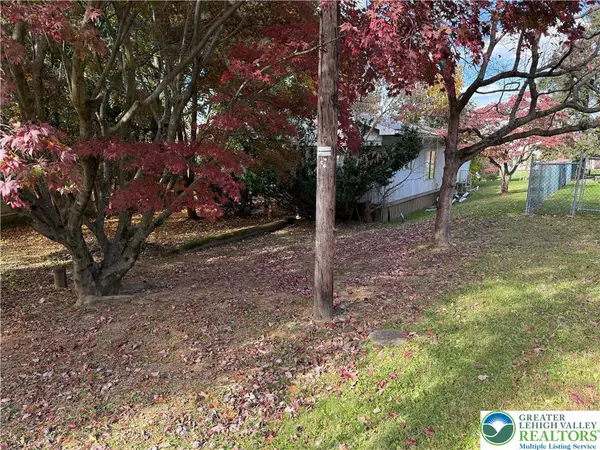 $94,000Active2 beds 1 baths
$94,000Active2 beds 1 baths1975 Herbert Avenue, Lower Saucon Twp, PA 18055
MLS# 767341Listed by: RE/MAX 440 $94,000Active-- beds -- baths
$94,000Active-- beds -- baths1975 Herbert Ave, HELLERTOWN, PA 18055
MLS# PANH2008916Listed by: RE/MAX 440 - PERKASIE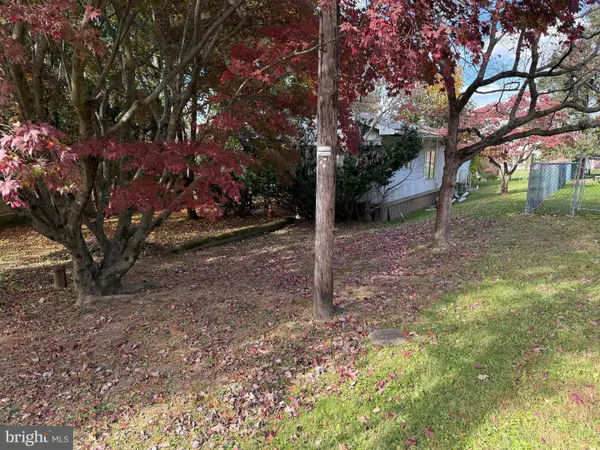 $94,000Active0.16 Acres
$94,000Active0.16 Acres1975 Herbert Ave, HELLERTOWN, PA 18055
MLS# PANH2008928Listed by: RE/MAX 440 - PERKASIE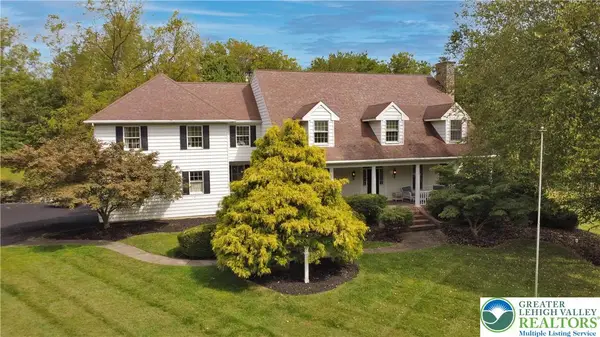 $849,900Active4 beds 4 baths4,380 sq. ft.
$849,900Active4 beds 4 baths4,380 sq. ft.1997 West Point Drive, Lower Saucon Twp, PA 18015
MLS# 765074Listed by: ILEHIGHVALLEY REAL ESTATE
