2244 Williams Church Road, Lower Saucon Township, PA 18055
Local realty services provided by:ERA One Source Realty
2244 Williams Church Road,Lower Saucon Twp, PA 18055
$921,000
- 3 Beds
- 2 Baths
- 1,512 sq. ft.
- Single family
- Active
Upcoming open houses
- Sat, Nov 2211:00 am - 01:00 pm
Listed by: marina gabunia
Office: howardhanna thefrederickgroup
MLS#:757275
Source:PA_LVAR
Price summary
- Price:$921,000
- Price per sq. ft.:$609.13
About this home
YOU are invited to OPEN HOUSE November 22nd, 2025 11 am to 1pm,RUSTIC GRANDEUR GRANITE OPEN HOUSE,to walk property yourself, Land and Granite Stone House,Discover a rare opportunity to own over 31 acres of unspoiled forest on the tranquil slopes of Granite Mountain. this This secluded woodland retreat—part of the original Rustic Grandeur Inc. vision—has remained in the same family since the 1940s and offers a breathtaking canopy of 150-foot trees, native flora, and thriving wildlife habitats. Hidden from roadways and aerial view, this is for nature lovers, conservationists, or visionary developers. THIS LAND making it ideal for eco-conscious development, private estates, or sustainable living communities. Build anywhere you want- top of the Granite mountain or close to the road, middle of the property or corner; it's all yours.
At the heart of the property stands a character-rich RUSTIC UNIQUE GRANITE STONE HOUSE built in 1970, which was the main residence for the family for 50 years. Designed for self-sufficiency, it features 3-foot-thick stone walls, two grand GRANITE stone fireplaces, and gravity-fed spring water. Though in need of updates, it could serve as a guesthouse or pool house.
Whether you're seeking a conservation haven, private retreat, or a unique development opportunity, it's perfectly located just minutes from the I-78 interchange and positioned perfectly between New York City and Philadelphia. Drone photos and Video attached.
Contact an agent
Home facts
- Year built:1970
- Listing ID #:757275
- Added:185 day(s) ago
- Updated:November 17, 2025 at 03:43 AM
Rooms and interior
- Bedrooms:3
- Total bathrooms:2
- Full bathrooms:2
- Living area:1,512 sq. ft.
Heating and cooling
- Cooling:Geothermal, Wall Window Units
- Heating:Baseboard, Forced Air, Gravity, Heat Pump, Hot Water
Structure and exterior
- Roof:Asphalt, Fiberglass
- Year built:1970
- Building area:1,512 sq. ft.
- Lot area:31 Acres
Schools
- High school:Saucon Valley School District
Utilities
- Water:Spring
- Sewer:Septic Tank
Finances and disclosures
- Price:$921,000
- Price per sq. ft.:$609.13
- Tax amount:$4,461
New listings near 2244 Williams Church Road
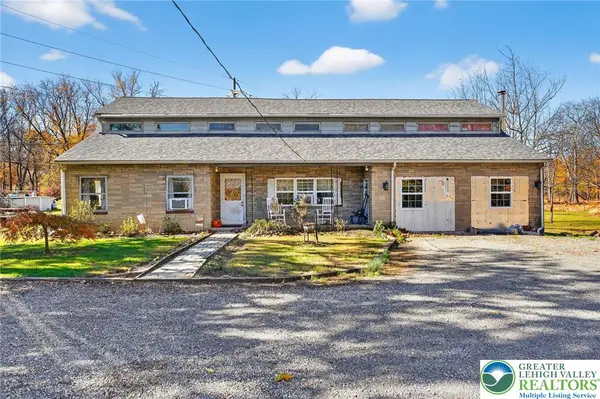 $749,999Active9 beds 5 baths6,160 sq. ft.
$749,999Active9 beds 5 baths6,160 sq. ft.1746 Friedensville, Bethlehem City, PA 18015
MLS# 767652Listed by: REALTY ONE GROUP SUPREME $379,900Active2 beds 2 baths1,280 sq. ft.
$379,900Active2 beds 2 baths1,280 sq. ft.2020 Leithsville Rd, HELLERTOWN, PA 18055
MLS# PANH2008934Listed by: I-DO REAL ESTATE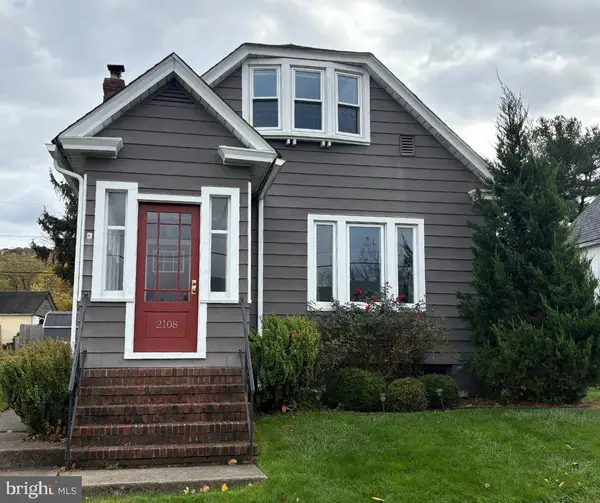 $310,000Pending3 beds 1 baths1,308 sq. ft.
$310,000Pending3 beds 1 baths1,308 sq. ft.2108 Schwab Ave, BETHLEHEM, PA 18015
MLS# PANH2008932Listed by: BETTER HOMES AND GARDENS REAL ESTATE PHOENIXVILLE $475,000Pending4 beds 3 baths1,707 sq. ft.
$475,000Pending4 beds 3 baths1,707 sq. ft.2304 Black River Road, BETHLEHEM, PA 18015
MLS# PANH2008918Listed by: EXP REALTY, LLC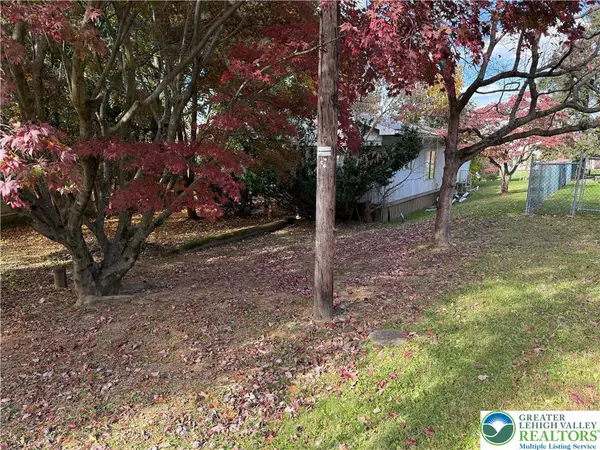 $99,000Active2 beds 1 baths
$99,000Active2 beds 1 baths1975 Herbert Avenue, Lower Saucon Twp, PA 18055
MLS# 767341Listed by: RE/MAX 440 $99,000Active-- beds -- baths
$99,000Active-- beds -- baths1975 Herbert Ave, HELLERTOWN, PA 18055
MLS# PANH2008916Listed by: RE/MAX 440 - PERKASIE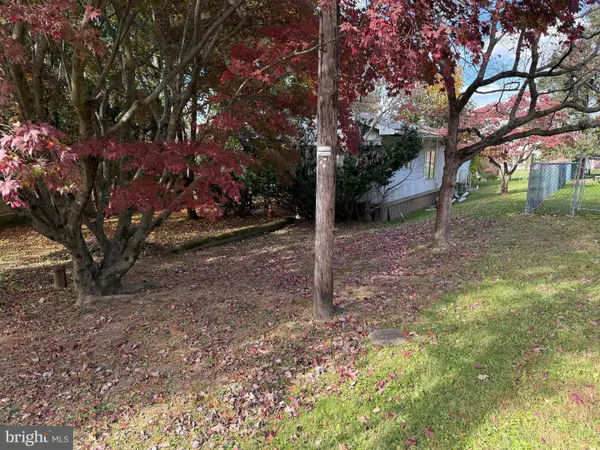 $99,000Active0.16 Acres
$99,000Active0.16 Acres1975 Herbert Ave, HELLERTOWN, PA 18055
MLS# PANH2008928Listed by: RE/MAX 440 - PERKASIE $349,000Active3 beds 1 baths1,160 sq. ft.
$349,000Active3 beds 1 baths1,160 sq. ft.3606 Mccloskey Avenue, Bethlehem City, PA 18015
MLS# 767174Listed by: REAL ESTATE COLLECTIVE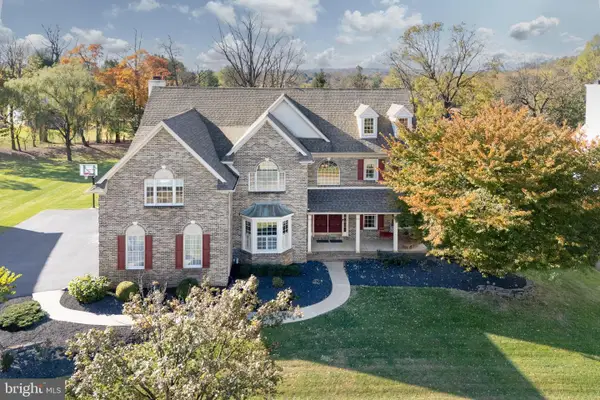 $890,000Active4 beds 5 baths5,239 sq. ft.
$890,000Active4 beds 5 baths5,239 sq. ft.2015 Majestic Overlook Dr, BETHLEHEM, PA 18015
MLS# PANH2008906Listed by: BHHS FOX & ROACH - CENTER VALLEY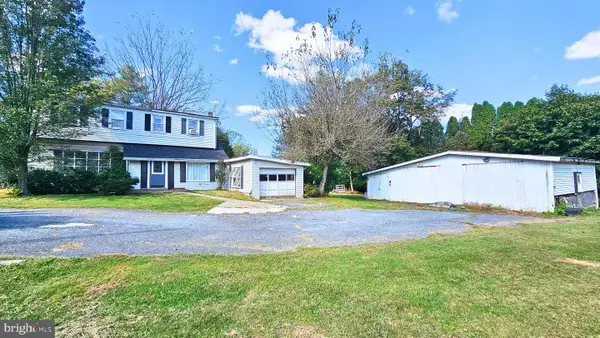 $255,000Pending4 beds 1 baths2,109 sq. ft.
$255,000Pending4 beds 1 baths2,109 sq. ft.2067 Leithsville Rd, HELLERTOWN, PA 18055
MLS# PANH2008824Listed by: REALTY OUTFITTERS
