107 Haddon Dr, Macungie, PA 18062
Local realty services provided by:O'BRIEN REALTY ERA POWERED
107 Haddon Dr,Macungie, PA 18062
$114,000
- 3 Beds
- 2 Baths
- 1,120 sq. ft.
- Mobile / Manufactured
- Pending
Listed by: shelby leight
Office: keller williams realty group
MLS#:PABK2062302
Source:BRIGHTMLS
Price summary
- Price:$114,000
- Price per sq. ft.:$101.79
- Monthly HOA dues:$625
About this home
BACK ON MARKET DUE TO BUYER FINANCING FALLING THROUGH... Welcome to 107 Haddon Drive, located in the desirable Mountain Village community and within the Brandywine Heights School District. This 2021 manufactured home offers 1,120 square feet of comfortable living space, featuring 3 bedrooms and 2 full baths. A charming patio sets the stage for relaxing outdoors while enjoying the beautifully landscaped surroundings. Inside, the spacious living room flows seamlessly into the kitchen and dining area, creating an open and inviting layout. The kitchen provides excellent counter space, wood cabinetry, propane cooking, and plenty of storage. The large primary suite includes a walk-in closet and a private ensuite bath, while two additional bedrooms, a full hall bath, and a convenient laundry room complete the interior. Additional highlights include central air, propane heat, a whole-house generator for peace of mind, a shed with electricity, and a two-car driveway. Base Lot rent is $625/month . Water/Sewer/Trash are billed separately through the community.
Contact an agent
Home facts
- Year built:2021
- Listing ID #:PABK2062302
- Added:106 day(s) ago
- Updated:December 21, 2025 at 08:46 AM
Rooms and interior
- Bedrooms:3
- Total bathrooms:2
- Full bathrooms:2
- Living area:1,120 sq. ft.
Heating and cooling
- Cooling:Central A/C
- Heating:Forced Air, Propane - Leased
Structure and exterior
- Year built:2021
- Building area:1,120 sq. ft.
Utilities
- Water:Public
- Sewer:Public Sewer
Finances and disclosures
- Price:$114,000
- Price per sq. ft.:$101.79
- Tax amount:$1,765 (2025)
New listings near 107 Haddon Dr
- New
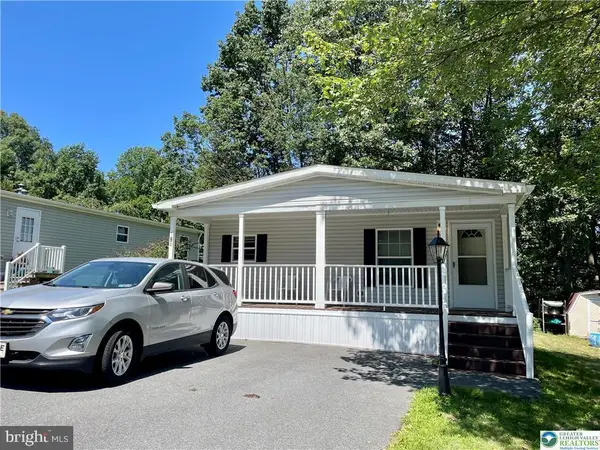 $149,900Active3 beds 2 baths1,344 sq. ft.
$149,900Active3 beds 2 baths1,344 sq. ft.194 Haddon Dr, MACUNGIE, PA 18062
MLS# PABK2066630Listed by: RE/MAX REAL ESTATE-ALLENTOWN 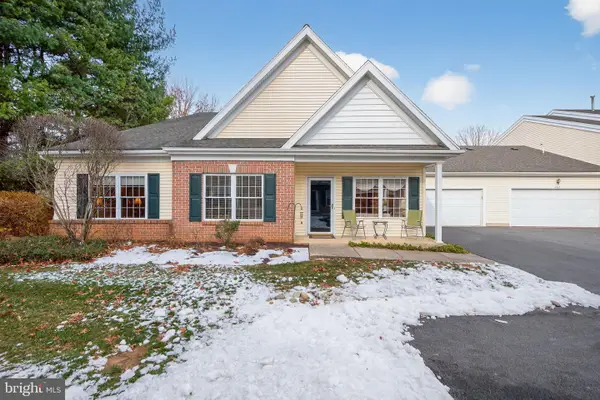 $382,000Pending2 beds 2 baths1,681 sq. ft.
$382,000Pending2 beds 2 baths1,681 sq. ft.4860 Derby Ln, MACUNGIE, PA 18062
MLS# PALH2014124Listed by: GLOCKER & COMPANY-BOYERTOWN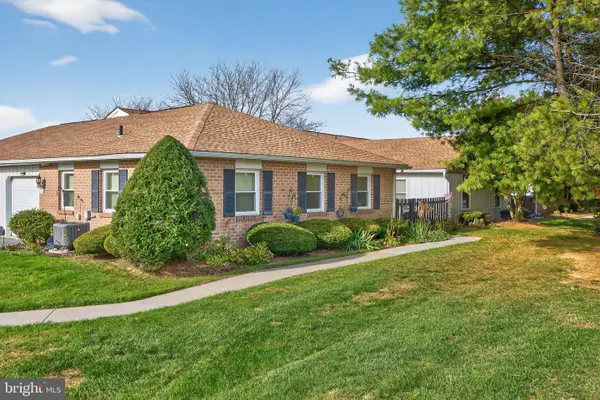 $340,000Pending2 beds 2 baths1,519 sq. ft.
$340,000Pending2 beds 2 baths1,519 sq. ft.5743 Whitemarsh Dr, MACUNGIE, PA 18062
MLS# PALH2014116Listed by: BHHS FOX & ROACH-MACUNGIE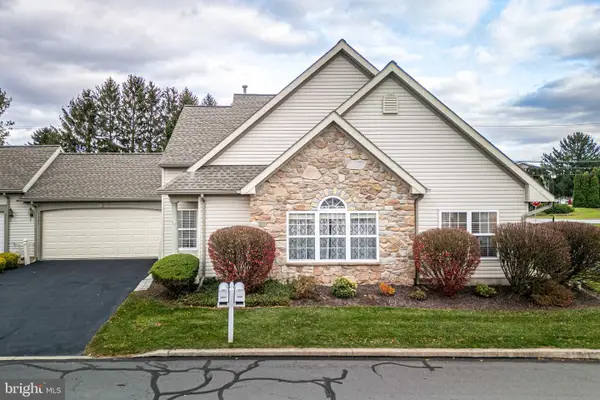 $375,000Pending2 beds 2 baths
$375,000Pending2 beds 2 baths2845 Donegal Dr, MACUNGIE, PA 18062
MLS# PALH2013960Listed by: KELLER WILLIAMS REAL ESTATE - BETHLEHEM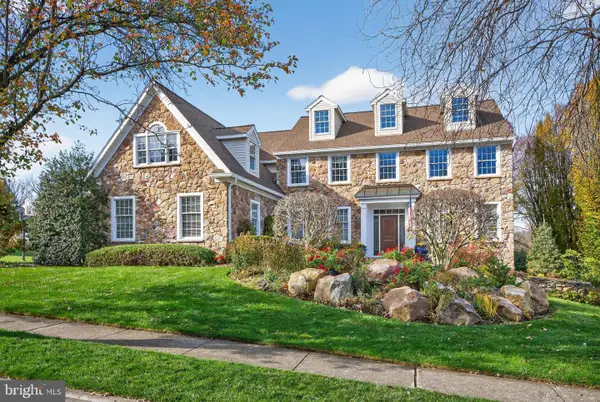 $925,000Pending4 beds 4 baths4,878 sq. ft.
$925,000Pending4 beds 4 baths4,878 sq. ft.2056 Autumn Ridge Rd, MACUNGIE, PA 18062
MLS# PALH2013950Listed by: BHHS FOX & ROACH-MACUNGIE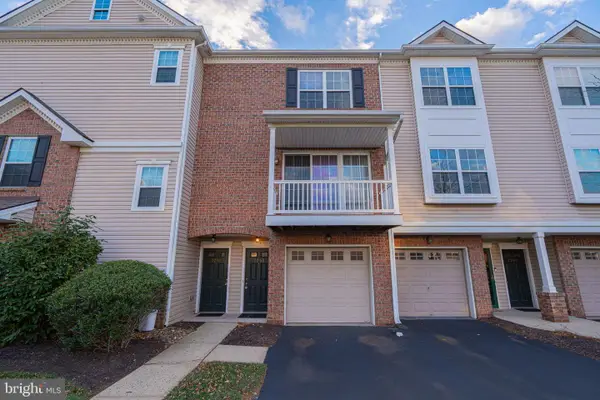 $300,000Pending2 beds 3 baths1,602 sq. ft.
$300,000Pending2 beds 3 baths1,602 sq. ft.7230 Pioneer Dr, MACUNGIE, PA 18062
MLS# PALH2013958Listed by: RE/MAX REAL ESTATE-ALLENTOWN- Open Sun, 12 to 2pm
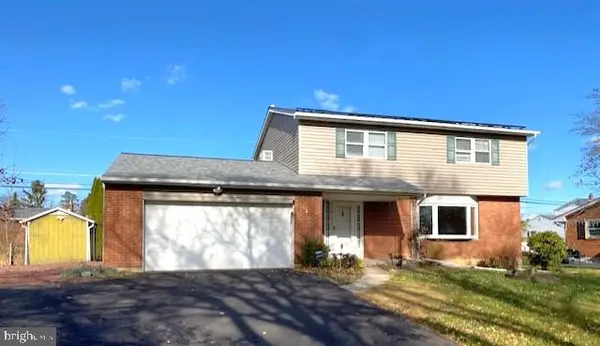 $369,900Active4 beds 3 baths2,176 sq. ft.
$369,900Active4 beds 3 baths2,176 sq. ft.7501 Spring Creek Rd, MACUNGIE, PA 18062
MLS# PALH2013952Listed by: BHHS KEYSTONE PROPERTIES  $269,900Pending2 beds 3 baths1,368 sq. ft.
$269,900Pending2 beds 3 baths1,368 sq. ft.2969 Aronimink Pl, MACUNGIE, PA 18062
MLS# PALH2013914Listed by: BHHS FOX & ROACH-MACUNGIE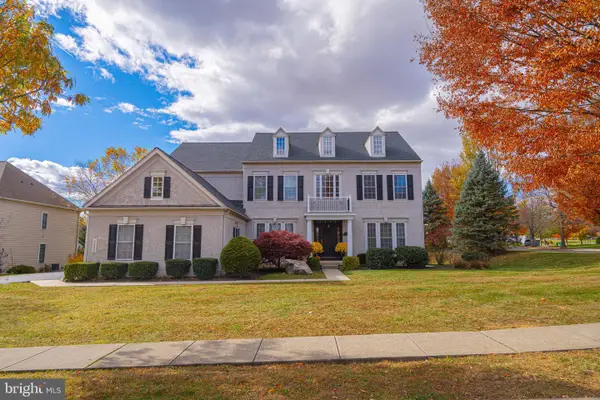 $829,000Pending5 beds 5 baths5,013 sq. ft.
$829,000Pending5 beds 5 baths5,013 sq. ft.2252 Eldemere Cir, MACUNGIE, PA 18062
MLS# PALH2013884Listed by: RE/MAX REAL ESTATE-ALLENTOWN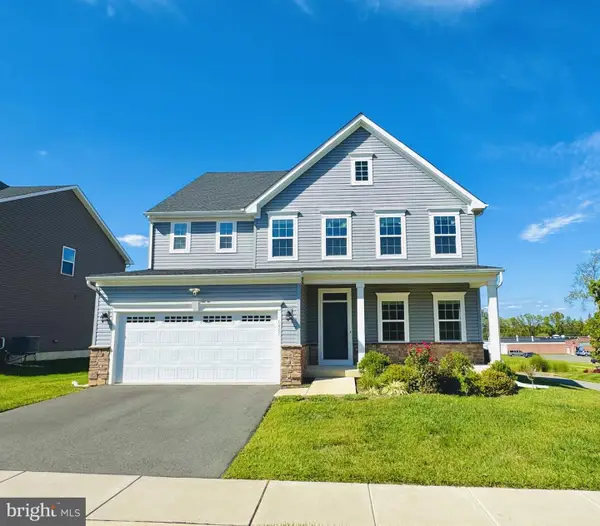 $699,000Active5 beds 4 baths4,307 sq. ft.
$699,000Active5 beds 4 baths4,307 sq. ft.6405 Robin Rd, MACUNGIE, PA 18062
MLS# PALH2013848Listed by: KELLER WILLIAMS REAL ESTATE - BETHLEHEM
