7433 Cedar Rd, Macungie, PA 18062
Local realty services provided by:Mountain Realty ERA Powered
7433 Cedar Rd,Macungie, PA 18062
$585,000
- 4 Beds
- 3 Baths
- 2,392 sq. ft.
- Single family
- Pending
Listed by: kelly bishop
Office: iron valley real estate of lehigh valley
MLS#:PALH2012888
Source:BRIGHTMLS
Price summary
- Price:$585,000
- Price per sq. ft.:$244.57
About this home
Welcome to the popular Toll Brothers’ Nantucket model in the highly sought-after Lehigh Crossing neighborhood! Located in the award-winning East Penn School District, this 4-bedroom, 2.5-bath home is a true showcase of pride in ownership. The bright, open layout features a beautifully appointed kitchen with 42” cabinets, granite countertops, and stainless-steel appliances, seamlessly flowing into the sunny breakfast area. From there, enjoy views into the spacious great room with a cozy fireplace—perfect for everyday living or entertaining. Upstairs, you’ll find generously sized bedrooms, ample storage, and comfortable living spaces throughout. Additional highlights include a side-entry garage and a welcoming, established neighborhood setting. Ideally situated just five minutes to shopping and dining, and only ten minutes to Hamilton Crossings. Convenient access to Routes 100, 78, 22, 309, and 222—plus approximately 1.5 hours to Philadelphia—makes this location unbeatable. Don’t miss your chance to own this lovingly cared-for, original-owner home in one of the area’s most desirable communities!
Contact an agent
Home facts
- Year built:2011
- Listing ID #:PALH2012888
- Added:99 day(s) ago
- Updated:November 14, 2025 at 08:40 AM
Rooms and interior
- Bedrooms:4
- Total bathrooms:3
- Full bathrooms:2
- Half bathrooms:1
- Living area:2,392 sq. ft.
Heating and cooling
- Cooling:Central A/C
- Heating:Forced Air, Natural Gas
Structure and exterior
- Roof:Architectural Shingle
- Year built:2011
- Building area:2,392 sq. ft.
Utilities
- Water:Public
- Sewer:Public Sewer
Finances and disclosures
- Price:$585,000
- Price per sq. ft.:$244.57
- Tax amount:$8,140 (2025)
New listings near 7433 Cedar Rd
- Open Sat, 1 to 3pmNew
 $269,900Active2 beds 3 baths1,368 sq. ft.
$269,900Active2 beds 3 baths1,368 sq. ft.2969 Aronimink Pl, MACUNGIE, PA 18062
MLS# PALH2013914Listed by: BHHS FOX & ROACH-MACUNGIE 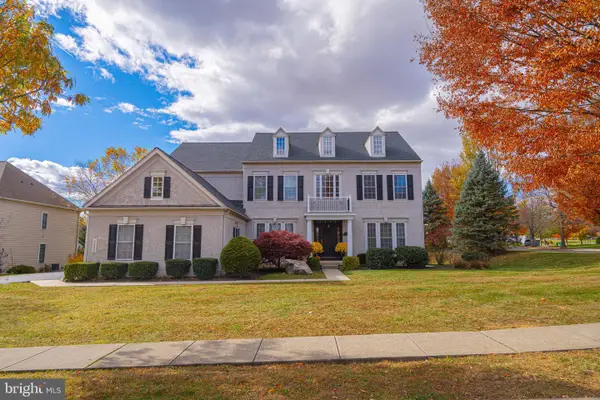 $829,000Pending5 beds 5 baths5,013 sq. ft.
$829,000Pending5 beds 5 baths5,013 sq. ft.2252 Eldemere Cir, MACUNGIE, PA 18062
MLS# PALH2013884Listed by: RE/MAX REAL ESTATE-ALLENTOWN- New
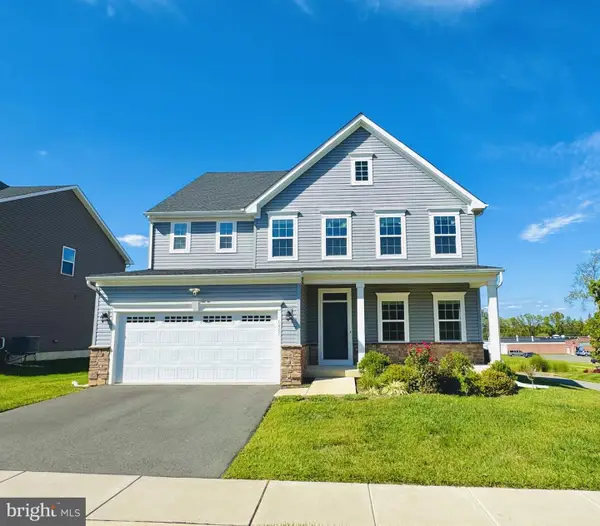 $699,000Active5 beds 4 baths4,307 sq. ft.
$699,000Active5 beds 4 baths4,307 sq. ft.6405 Robin Rd, MACUNGIE, PA 18062
MLS# PALH2013848Listed by: KELLER WILLIAMS REAL ESTATE - BETHLEHEM 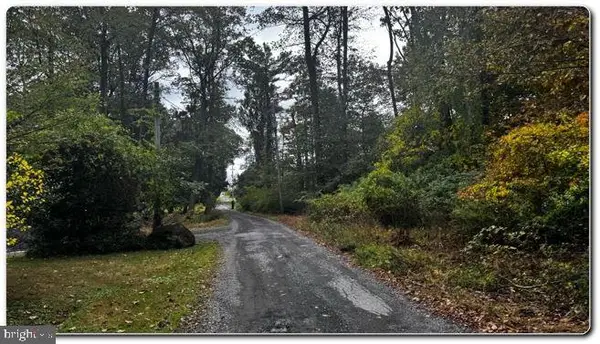 $280,000Active3 beds 2 baths1,612 sq. ft.
$280,000Active3 beds 2 baths1,612 sq. ft.4759 Sheep Rock Rd, MACUNGIE, PA 18062
MLS# PALH2013828Listed by: PROGRESSIVE REALTY, INC.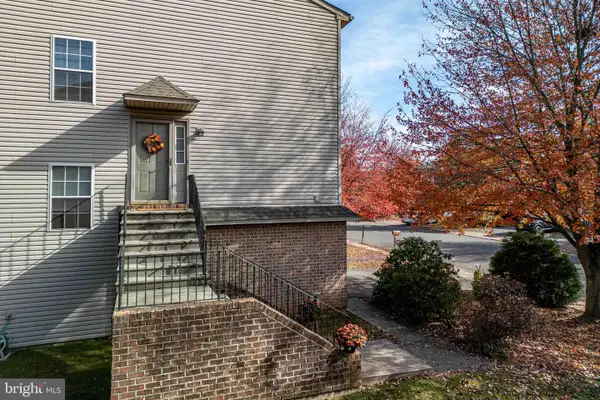 $329,900Pending3 beds 3 baths1,909 sq. ft.
$329,900Pending3 beds 3 baths1,909 sq. ft.2879 Sequoia Dr, MACUNGIE, PA 18062
MLS# PALH2013768Listed by: KELLER WILLIAMS REAL ESTATE - BETHLEHEM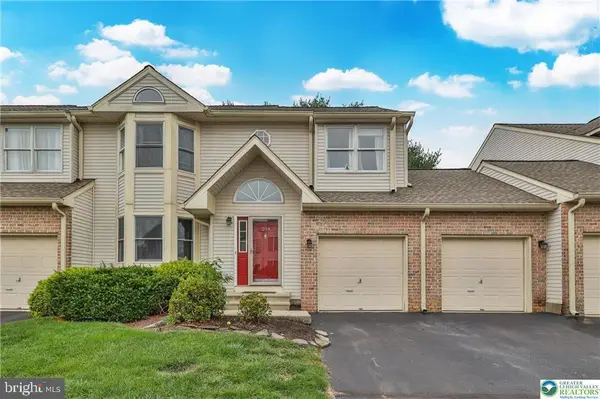 $379,900Active5 beds 4 baths2,667 sq. ft.
$379,900Active5 beds 4 baths2,667 sq. ft.204 Ridings Cir, MACUNGIE, PA 18062
MLS# PALH2013764Listed by: RE/MAX CENTRAL - ALLENTOWN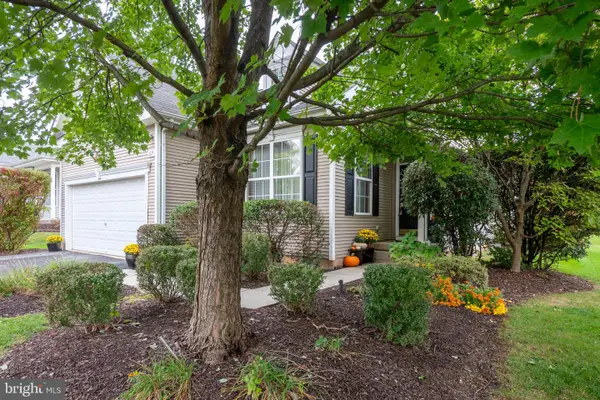 $475,000Pending2 beds 2 baths3,376 sq. ft.
$475,000Pending2 beds 2 baths3,376 sq. ft.2225 Four Seasons Blvd, MACUNGIE, PA 18062
MLS# PALH2013674Listed by: BHHS FOX & ROACH - CENTER VALLEY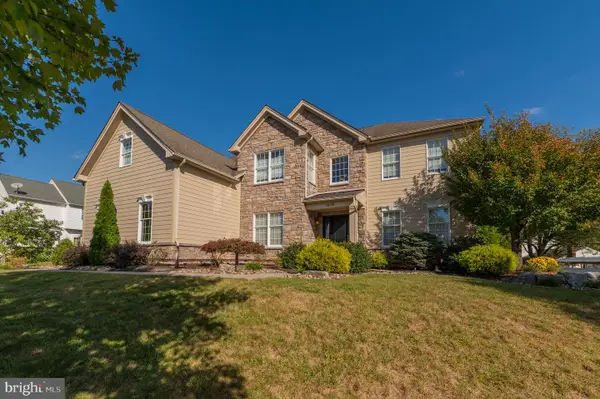 $845,000Pending4 beds 4 baths4,953 sq. ft.
$845,000Pending4 beds 4 baths4,953 sq. ft.1674 Red Oak Ln, MACUNGIE, PA 18062
MLS# PALH2013678Listed by: WESLEY WORKS REAL ESTATE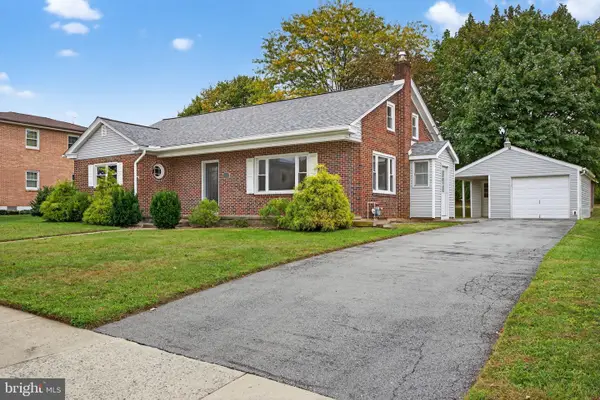 $395,000Pending3 beds 2 baths1,631 sq. ft.
$395,000Pending3 beds 2 baths1,631 sq. ft.38 Cedar St, MACUNGIE, PA 18062
MLS# PALH2013676Listed by: BHHS FOX & ROACH-MACUNGIE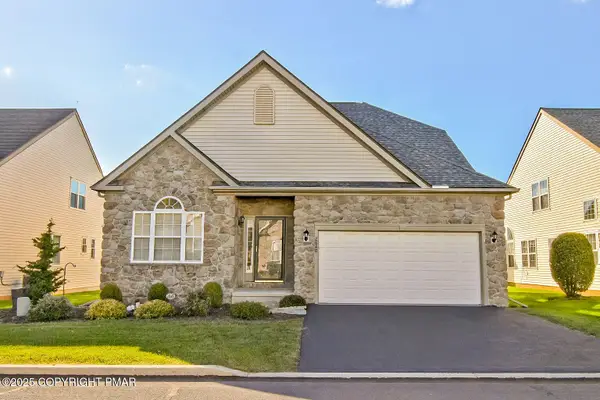 $530,000Active3 beds 3 baths2,822 sq. ft.
$530,000Active3 beds 3 baths2,822 sq. ft.2840 Donegal Drive, Macungie, PA 18062
MLS# PM-136528Listed by: KELLER WILLIAMS REAL ESTATE - STROUDSBURG 803 MAIN
