1733 Waterford Way, Maple Glen, PA 19002
Local realty services provided by:ERA Central Realty Group
1733 Waterford Way,Maple Glen, PA 19002
$889,000
- 4 Beds
- 3 Baths
- 3,793 sq. ft.
- Single family
- Pending
Listed by: sandra massey
Office: bhhs fox & roach-blue bell
MLS#:PAMC2153066
Source:BRIGHTMLS
Price summary
- Price:$889,000
- Price per sq. ft.:$234.38
About this home
Welcome to Dublin Crossing! Classic brick Colonial home features 4 Bedrooms, 2.5 Baths with over 3700 SF of living space, beautifully situated on .82 of an acre lot bordered by mature trees. Located in the award winning Upper Dublin School District home to a state-of-the-art high school, the brand new Sandy Run Middle School and desirable Jarrettown Elementary School. This Maple Glen gem blends timeless design with thoughtful updates, Recent improvements include; fresh paint (2025), water heater (2024), professional landscaping (2024), chimney refresh (2023) and HVAC (2022). Additional upgrades feature replaced windows and siding, detailed millwork, recessed lighting, Finished Basement, Trex Deck (deck furniture is included) and 2 Car side entry Garage with newer doors and opener (2021), utility sink and extra storage. Two extra car parking spaces at the top of the driveway. Double beveled glass entry doors with sidelights open to a bright 2 story Foyer with hardwood floors and overhead window. The Living and Dining Rooms are enhanced by crown molding and bay windows, offering elegant spaces for entertaining or an in Home Office. The sunlit Kitchen gleams with rich granite countertops from which the tile backsplash is reflected. The Kitchen boasts newer faucet, dishwasher, refrigerator 5 burner gas range and garbage disposal (2022-2024), built-in microwave, pantry and Breakfast Bar. The Breakfast Room features a skylit cathedral/vaulted ceiling and looks out onto the Deck and sweeping backyard through glass sliders. The inviting Family Room is anchored by a floor to ceiling brick fireplace with mantel and hearth, complemented by a wet bar-perfect for movie or game nights. A versatile Mud/Laundry Room with new luxury vinyl flooring, washer/dryer, shelving, and double closet offers access to both Deck and Garage. A Half Bath with updated vanity completes the main level. Upstairs, escape to your private retreat through double door entry to the massive Owners Suite with cathedral/vaulted ceiling, Sitting area, walk-in closet and 2 additional closets. The Owner’s private Bath features a skylit cathedral/vaulted ceiling, double sink vanity, Jacuzzi tub, stall shower, linen closet and new fixtures. 3 additional Bedrooms-2 with double closets and 1 with a walk-in closet-share a Full Hall Bath with double vanity, tiled floor and tub/shower, new commode, and updated fixtures. The Finished Basement extends the living space with a recreation area, with pool table and bar, and room for media, games, or fitness, plus a large Storage Room. Outdoors, relax or entertain on the Trex Deck overlooking the sprawling backyard, perfect for barbecues, sports, or even a future pool! This marvelous home offers not only comfort and function, but also a vibrant community lifestyle. Stroll to the Promenade at Upper Dublin with shops and restaurants including; Starbucks, Sprouts Market and HomeGoods. Located near major routes including PA Turnpike, Ambler and Ft Washington Regional Rail, schools, Mondauk Park, Maple Manor Swim Club, Esporta and Lifetime Fitness Clubs, country clubs, Temple University Ambler Campus and downtown Ambler with cafes, theater and playhouse. This marvelous Maple Glen home is located in a superb neighborhood known for its sidewalks, mature trees, and strong sense of community, with annual traditions such as Halloween gatherings with hot cocoa and coffee truck, annual yard sales, and up coming block party! This gracious home offers exceptional flow, and fabulous entertaining spaces. Make this heartwarming home your own! Love where you live! 1 year HSA home warranty included for the happy new owners!
Contact an agent
Home facts
- Year built:1987
- Listing ID #:PAMC2153066
- Added:111 day(s) ago
- Updated:December 17, 2025 at 10:50 AM
Rooms and interior
- Bedrooms:4
- Total bathrooms:3
- Full bathrooms:2
- Half bathrooms:1
- Living area:3,793 sq. ft.
Heating and cooling
- Cooling:Central A/C, Programmable Thermostat
- Heating:Forced Air, Natural Gas, Programmable Thermostat
Structure and exterior
- Roof:Pitched, Shingle
- Year built:1987
- Building area:3,793 sq. ft.
- Lot area:0.82 Acres
Schools
- High school:UPPER DUBLIN
- Middle school:SANDY RUN
- Elementary school:JARRETTOWN
Utilities
- Water:Public
- Sewer:Public Sewer
Finances and disclosures
- Price:$889,000
- Price per sq. ft.:$234.38
- Tax amount:$15,746 (2025)
New listings near 1733 Waterford Way
 $649,900Active4 beds 3 baths2,284 sq. ft.
$649,900Active4 beds 3 baths2,284 sq. ft.201 Victoria Ct, AMBLER, PA 19002
MLS# PAMC2159084Listed by: COLDWELL BANKER REALTY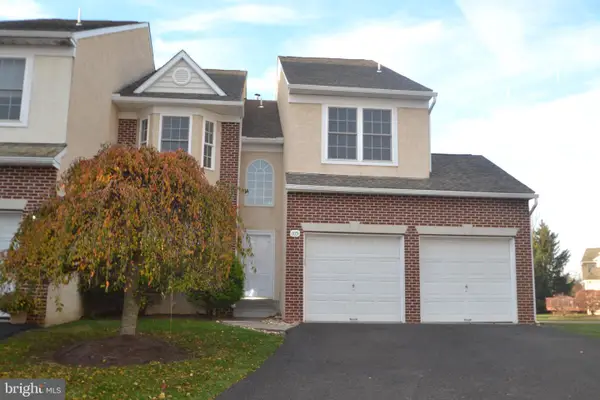 $599,900Active3 beds 3 baths2,290 sq. ft.
$599,900Active3 beds 3 baths2,290 sq. ft.105 Bolton Ct #156, AMBLER, PA 19002
MLS# PAMC2161028Listed by: BHHS FOX & ROACH-BLUE BELL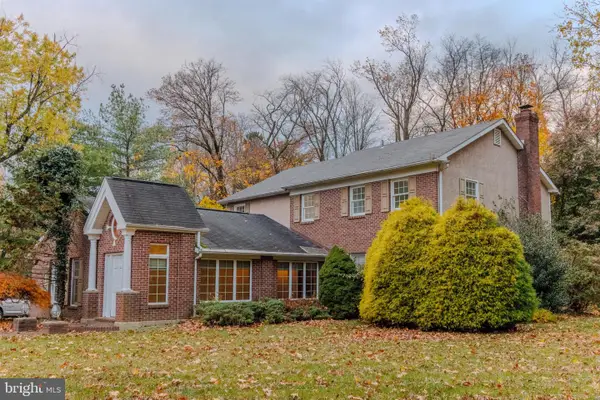 $775,000Active4 beds 3 baths3,890 sq. ft.
$775,000Active4 beds 3 baths3,890 sq. ft.1536 Fulton Dr, AMBLER, PA 19002
MLS# PAMC2161598Listed by: KW EMPOWER $769,900Active4 beds 3 baths3,173 sq. ft.
$769,900Active4 beds 3 baths3,173 sq. ft.506 Kane Dr, AMBLER, PA 19002
MLS# PAMC2158960Listed by: KELLER WILLIAMS REAL ESTATE-BLUE BELL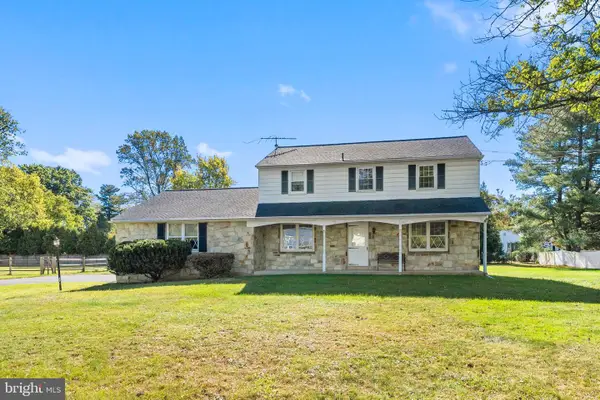 $550,000Pending4 beds 3 baths2,056 sq. ft.
$550,000Pending4 beds 3 baths2,056 sq. ft.603 Norristown Rd, HORSHAM, PA 19044
MLS# PAMC2159006Listed by: KELLER WILLIAMS REAL ESTATE-LANGHORNE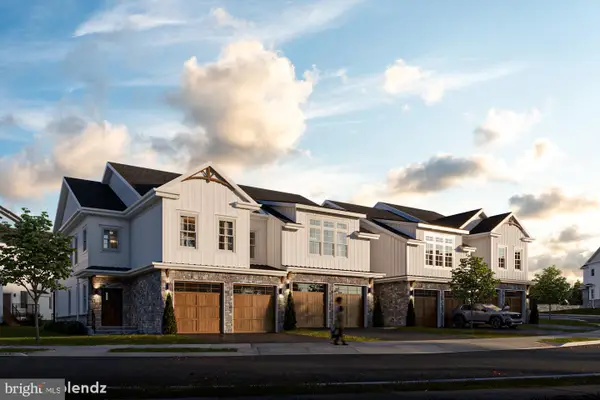 $809,900Active3 beds 4 baths2,678 sq. ft.
$809,900Active3 beds 4 baths2,678 sq. ft.Lot 49 Bryce Dr., HORSHAM, PA 19044
MLS# PAMC2156080Listed by: VANGUARD REALTY ASSOCIATES $729,000Pending3 beds 3 baths3,273 sq. ft.
$729,000Pending3 beds 3 baths3,273 sq. ft.711 E Butler Pike, AMBLER, PA 19002
MLS# PAMC2154976Listed by: REDFIN CORPORATION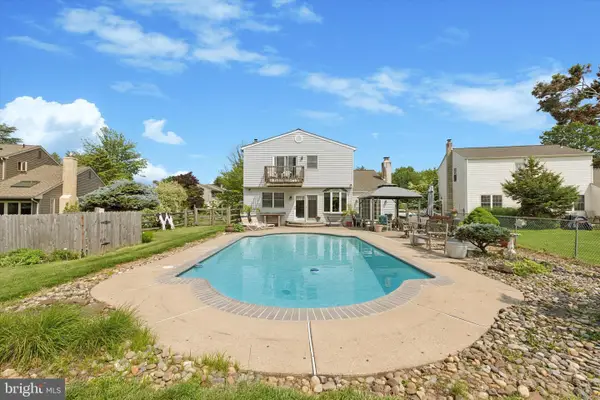 $599,998Active4 beds 4 baths2,308 sq. ft.
$599,998Active4 beds 4 baths2,308 sq. ft.159 Hunt Dr, HORSHAM, PA 19044
MLS# PAMC2142934Listed by: REAL OF PENNSYLVANIA
