102 Archberry Dr, Marshall, PA 15090
Local realty services provided by:ERA Lechner & Associates, Inc.

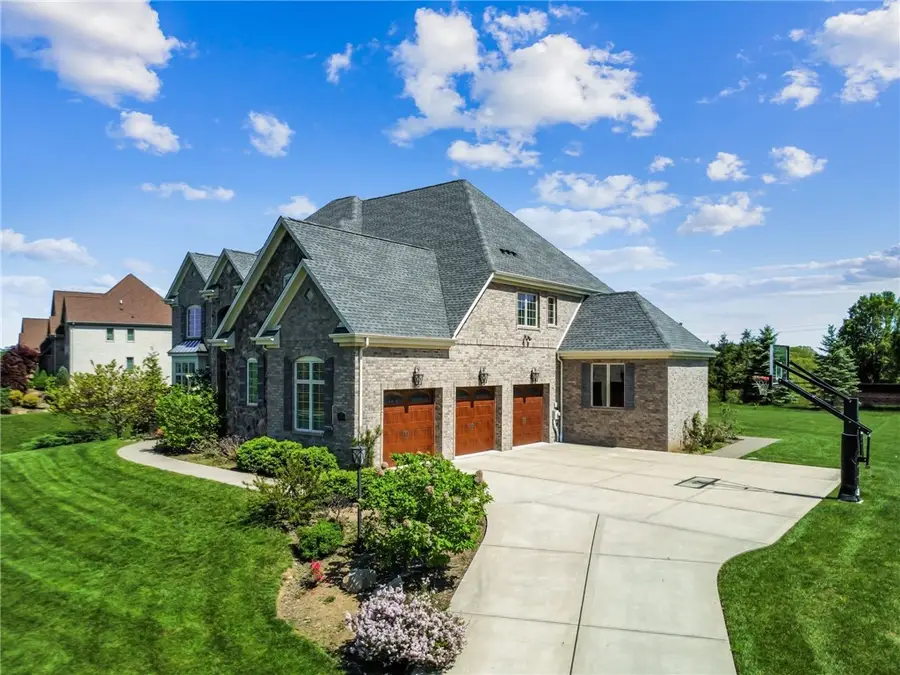
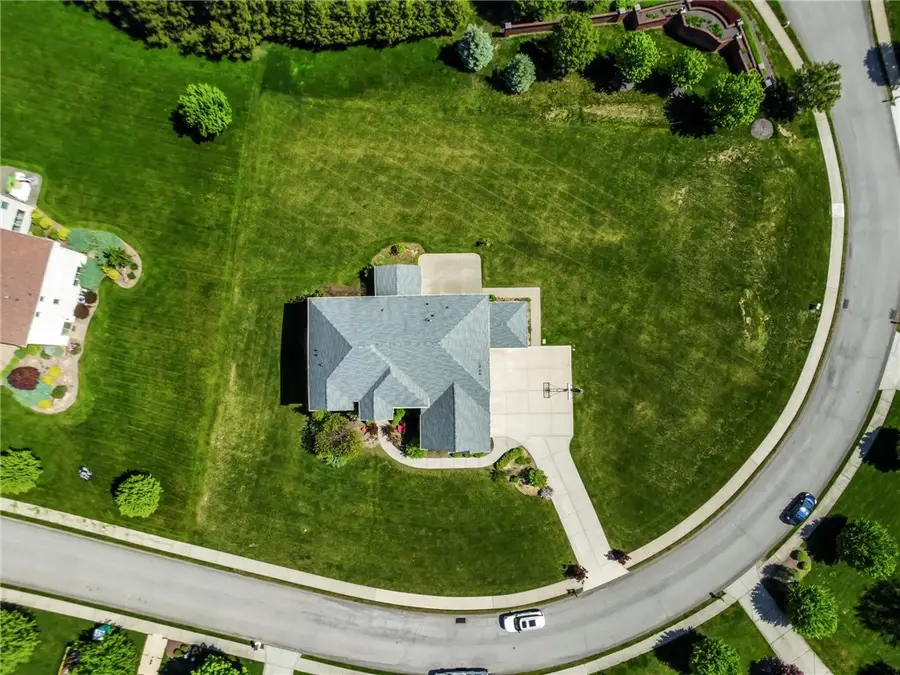
Listed by:melinda lynch
Office:keller williams realty
MLS#:1716242
Source:PA_WPN
Price summary
- Price:$1,500,000
- Price per sq. ft.:$309.28
- Monthly HOA dues:$41.67
About this home
Welcome to 102 Archberry Drive, a custom luxury home by Heurich Construction in the exclusive Summit community. Set on over an acre of level, manicured land, this residence features a grand 2-story foyer, stunning hardwood floors, and elegant architectural details throughout.
The gourmet kitchen—designed by Manor House—boasts Monogram appliances, granite counters, a walk-in pantry, and opens to a sunlit morning room and entertainer’s patio. The dramatic 2-story great room wows with picture windows, a fireplace, and balcony catwalk overlook—perfect for cozy nights or grand entertaining.
The vaulted primary suite offers a spa-like bath, soaking tub, and massive custom walk-in closet. Each additional bedroom includes its own private en-suite. A walkout lower-level game room, 3-car garage, formal dining room, and first-floor office with custom woodwork complete this exceptional home.
No detail was overlooked in this dream home - meticulously designed for those who demand excellence.
Contact an agent
Home facts
- Year built:2017
- Listing Id #:1716242
- Added:94 day(s) ago
- Updated:August 13, 2025 at 03:52 PM
Rooms and interior
- Bedrooms:5
- Total bathrooms:7
- Full bathrooms:5
- Half bathrooms:2
- Living area:4,850 sq. ft.
Heating and cooling
- Cooling:Central Air
- Heating:Gas
Structure and exterior
- Roof:Asphalt
- Year built:2017
- Building area:4,850 sq. ft.
- Lot area:1.12 Acres
Utilities
- Water:Public
Finances and disclosures
- Price:$1,500,000
- Price per sq. ft.:$309.28
- Tax amount:$14,980
New listings near 102 Archberry Dr
- New
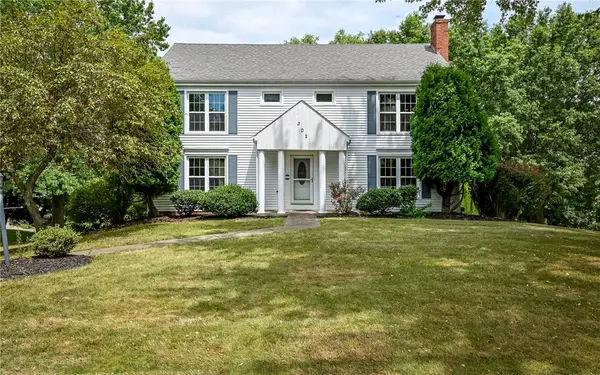 $449,900Active4 beds 3 baths2,268 sq. ft.
$449,900Active4 beds 3 baths2,268 sq. ft.302 Ridgeway Drive, Marshall, PA 15090
MLS# 1716158Listed by: HOWARD HANNA REAL ESTATE SERVICES - New
 $280,000Active2 beds 2 baths1,120 sq. ft.
$280,000Active2 beds 2 baths1,120 sq. ft.112 Strawberry Lane, Marshall, PA 15090
MLS# 1715125Listed by: COLDWELL BANKER REALTY - Open Sun, 11am to 1pm
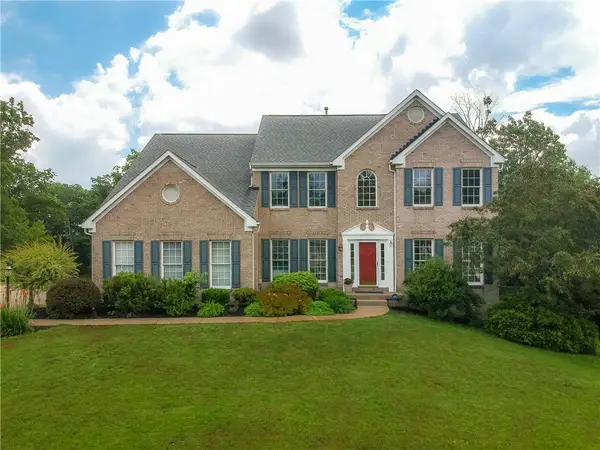 $815,000Active4 beds 4 baths
$815,000Active4 beds 4 baths4002 Claridon Drive, Marshall, PA 16046
MLS# 1707321Listed by: BERKSHIRE HATHAWAY THE PREFERRED REALTY - New
 $475,000Active3 beds 3 baths2,214 sq. ft.
$475,000Active3 beds 3 baths2,214 sq. ft.812 Oneida Cir, Marshall, PA 16046
MLS# 1715170Listed by: RE/MAX REALTY BROKERS  $390,000Active3 beds 3 baths1,550 sq. ft.
$390,000Active3 beds 3 baths1,550 sq. ft.491 N Fairmont Dr, Marshall, PA 15090
MLS# 1714326Listed by: SIMPLIHOM $629,900Active3 beds 3 baths
$629,900Active3 beds 3 baths1002 Whistler Way, Adams Twp, PA 16046
MLS# 1713970Listed by: NEW HOME STAR PENNSYLVANIA, LLC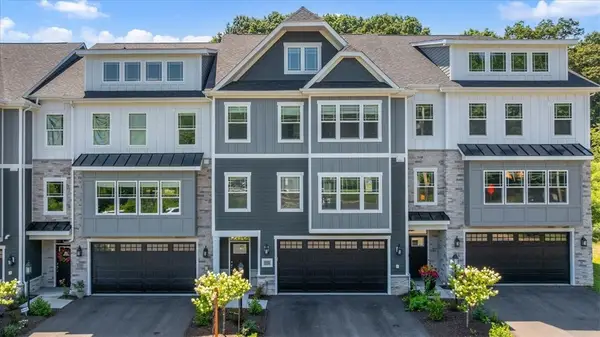 $750,000Active5 beds 5 baths
$750,000Active5 beds 5 baths114 Rainier Ln, Marshall, PA 15090
MLS# 1712597Listed by: COLDWELL BANKER REALTY $1,075,000Active4 beds 4 baths3,500 sq. ft.
$1,075,000Active4 beds 4 baths3,500 sq. ft.609 Chilliwack Ln, Marshall, PA 16046
MLS# 1713339Listed by: BERKSHIRE HATHAWAY THE PREFERRED REALTY $319,900Pending3 beds 3 baths1,540 sq. ft.
$319,900Pending3 beds 3 baths1,540 sq. ft.252 Huckleberry Ct, Marshall, PA 15090
MLS# 1712966Listed by: COLDWELL BANKER REALTY $638,000Active5 beds 4 baths3,049 sq. ft.
$638,000Active5 beds 4 baths3,049 sq. ft.3024 Greeneview Lane, Marshall, PA 16046
MLS# 1712830Listed by: AMERICAN DESTINY REAL ESTATE SERVICES LLC
