456 Fairmont Dr, Marshall, PA 15090
Local realty services provided by:ERA Lechner & Associates, Inc.
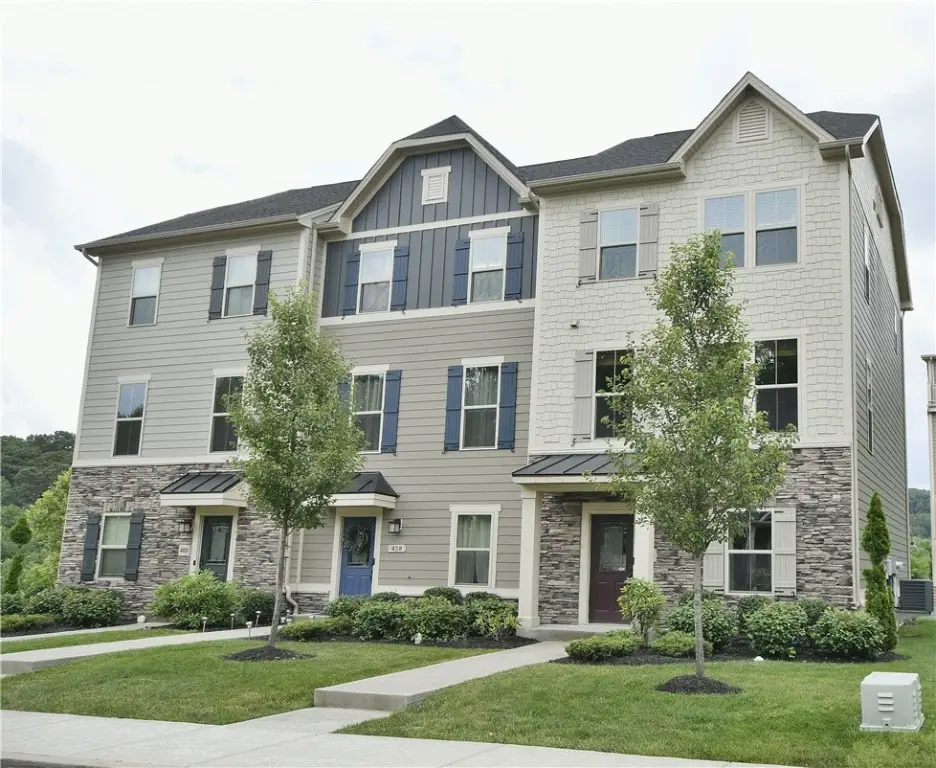
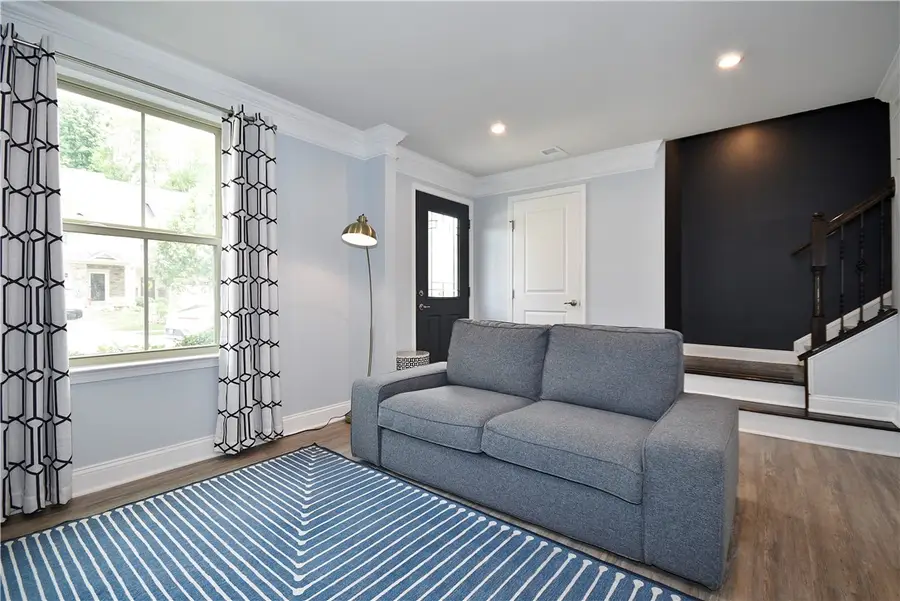
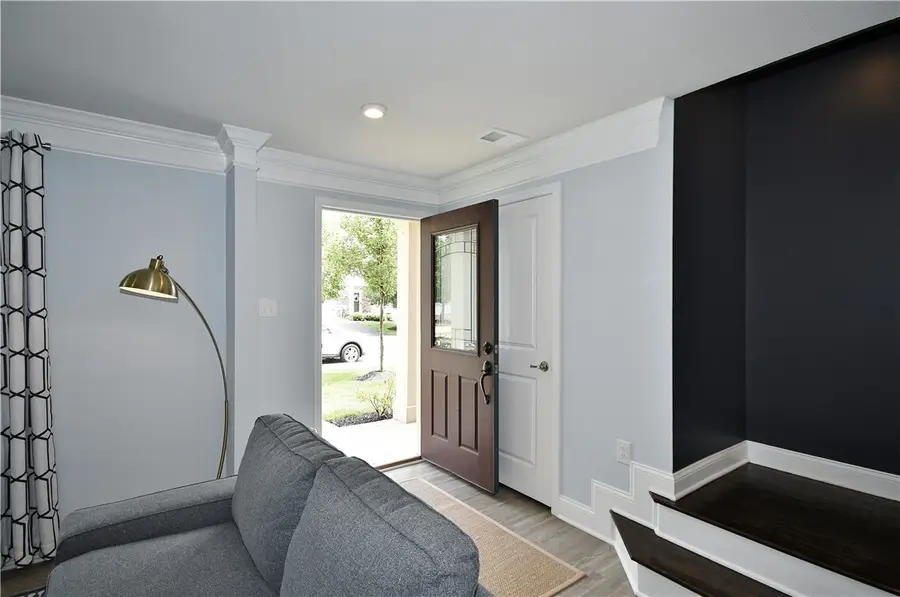
Listed by:eileen maleski
Office:berkshire hathaway the preferred realty
MLS#:1709823
Source:PA_WPN
Price summary
- Price:$420,000
- Price per sq. ft.:$241.38
- Monthly HOA dues:$95
About this home
Experience Luxury Living w/ One-of-a-Kind Style. Step into an impeccably designed end-unit, where 2025’s bold jewel-tone color trends meet elegant interior finishes. Our professionally designed home offers high-end features & upgrades. You’ll appreciate 9’ ceilings, rich HW flooring, millwork wall trim & crown molding. Our LR, complete with custom built-ins, transitions from cozy to entertaining. Our gourmet KIT hosts quartz countertops, oversized island, refaced cabinets, modern hardware, New SS appliances, custom pantry & recessed lighting. UL owner’s suite has tray ceiling, walk-in closet & ensuite BA. 2 additional BRs & full guest bath provide space for family. 2nd FL laundry adds conv. Enjoy peace of mind w/ tankless HW heater, Nest thermos,+ coverage from Heartland Homes structural warranty & seller-provided home warranty. Low-cost HOA fees & a well-maintained community w/ open greenspace enhance your investment. All minutes from top-rated shopping, dining, PA turnpike/highways
Contact an agent
Home facts
- Year built:2019
- Listing Id #:1709823
- Added:43 day(s) ago
- Updated:July 24, 2025 at 09:58 AM
Rooms and interior
- Bedrooms:3
- Total bathrooms:3
- Full bathrooms:2
- Half bathrooms:1
- Living area:1,740 sq. ft.
Heating and cooling
- Cooling:Central Air
- Heating:Gas
Structure and exterior
- Roof:Asphalt
- Year built:2019
- Building area:1,740 sq. ft.
- Lot area:0.06 Acres
Utilities
- Water:Public
Finances and disclosures
- Price:$420,000
- Price per sq. ft.:$241.38
- Tax amount:$6,922
New listings near 456 Fairmont Dr
- New
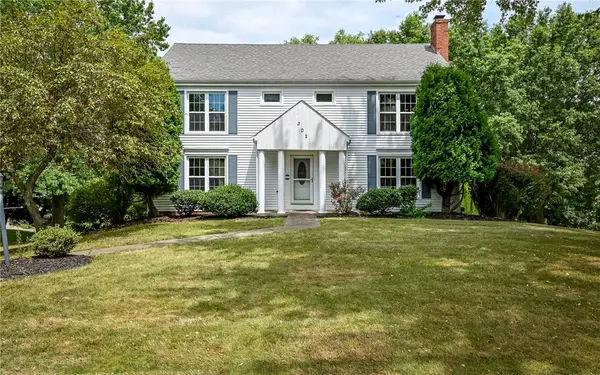 $449,900Active4 beds 3 baths2,268 sq. ft.
$449,900Active4 beds 3 baths2,268 sq. ft.302 Ridgeway Drive, Marshall, PA 15090
MLS# 1716158Listed by: HOWARD HANNA REAL ESTATE SERVICES - New
 $280,000Active2 beds 2 baths1,120 sq. ft.
$280,000Active2 beds 2 baths1,120 sq. ft.112 Strawberry Lane, Marshall, PA 15090
MLS# 1715125Listed by: COLDWELL BANKER REALTY - Open Sun, 11am to 1pm
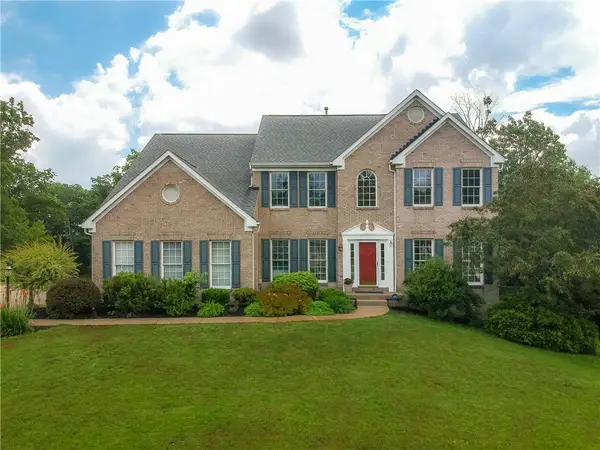 $815,000Active4 beds 4 baths
$815,000Active4 beds 4 baths4002 Claridon Drive, Marshall, PA 16046
MLS# 1707321Listed by: BERKSHIRE HATHAWAY THE PREFERRED REALTY - New
 $475,000Active3 beds 3 baths2,214 sq. ft.
$475,000Active3 beds 3 baths2,214 sq. ft.812 Oneida Cir, Marshall, PA 16046
MLS# 1715170Listed by: RE/MAX REALTY BROKERS  $390,000Active3 beds 3 baths1,550 sq. ft.
$390,000Active3 beds 3 baths1,550 sq. ft.491 N Fairmont Dr, Marshall, PA 15090
MLS# 1714326Listed by: SIMPLIHOM $629,900Active3 beds 3 baths
$629,900Active3 beds 3 baths1002 Whistler Way, Adams Twp, PA 16046
MLS# 1713970Listed by: NEW HOME STAR PENNSYLVANIA, LLC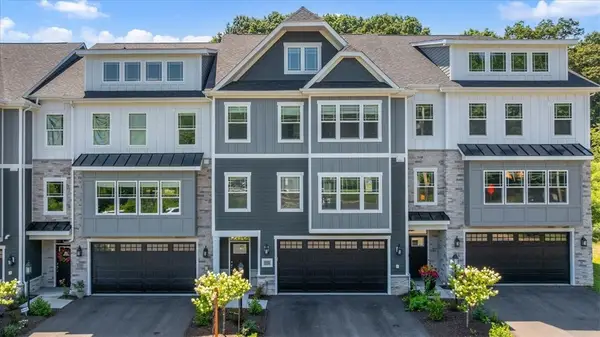 $750,000Active5 beds 5 baths
$750,000Active5 beds 5 baths114 Rainier Ln, Marshall, PA 15090
MLS# 1712597Listed by: COLDWELL BANKER REALTY $1,075,000Active4 beds 4 baths3,500 sq. ft.
$1,075,000Active4 beds 4 baths3,500 sq. ft.609 Chilliwack Ln, Marshall, PA 16046
MLS# 1713339Listed by: BERKSHIRE HATHAWAY THE PREFERRED REALTY $319,900Pending3 beds 3 baths1,540 sq. ft.
$319,900Pending3 beds 3 baths1,540 sq. ft.252 Huckleberry Ct, Marshall, PA 15090
MLS# 1712966Listed by: COLDWELL BANKER REALTY $638,000Active5 beds 4 baths3,049 sq. ft.
$638,000Active5 beds 4 baths3,049 sq. ft.3024 Greeneview Lane, Marshall, PA 16046
MLS# 1712830Listed by: AMERICAN DESTINY REAL ESTATE SERVICES LLC
