609 Edison Dr, Marshall, PA 15090
Local realty services provided by:ERA Johnson Real Estate, Inc.

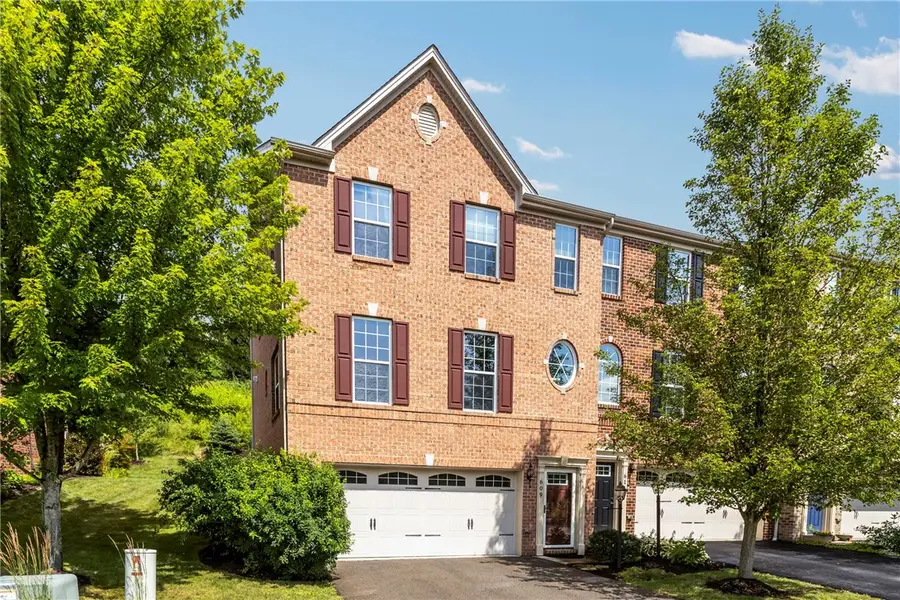
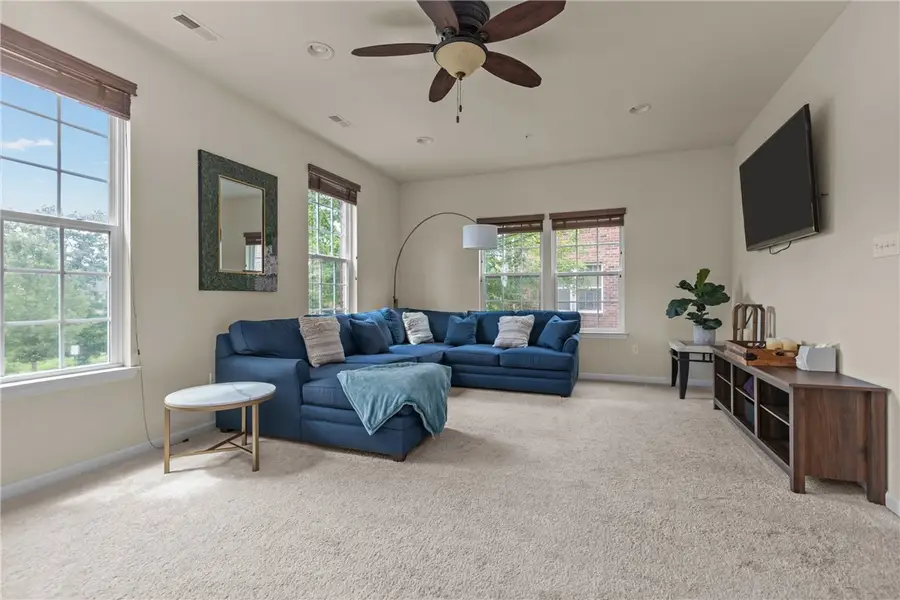
609 Edison Dr,Marshall, PA 15090
$429,000
- 3 Beds
- 3 Baths
- 1,936 sq. ft.
- Townhouse
- Pending
Listed by:annie dimitroff
Office:coldwell banker realty
MLS#:1710908
Source:PA_WPN
Price summary
- Price:$429,000
- Price per sq. ft.:$221.59
- Monthly HOA dues:$140
About this home
Available Now at the Village at Marshall Ridge! This home, with a balanced and inviting color scheme, features a living room, powder room, dining area, and kitchen with stainless steel appliances, granite countertops, sophisticated pendant and chandelier lighting, and beautifully maintained hardwood floors. The upstairs main bedroom has a tray ceiling, a walk-in closet, an ensuite with a granite-top dual vanity, a large bathtub, and a tile-surround shower. Two additional bedrooms, a full bathroom, and laundry complete the upper level. The lower level with plenty of natural light is a great space for an office, game room, or gym. The composite deck off the kitchen facing the green hillside is ideal for dining and entertaining, with overflow parking for your guests conveniently located in front of this unit. NA School District, including Marshall Elementary & Middle schools! Easy access to the Turnpike, Rt. 19, 279, 79, 228! Paths into neighboring Knob Park! Plenty of Shopping/Dining!
Contact an agent
Home facts
- Year built:2013
- Listing Id #:1710908
- Added:34 day(s) ago
- Updated:August 14, 2025 at 10:49 PM
Rooms and interior
- Bedrooms:3
- Total bathrooms:3
- Full bathrooms:2
- Half bathrooms:1
- Living area:1,936 sq. ft.
Heating and cooling
- Cooling:Central Air
- Heating:Gas
Structure and exterior
- Roof:Asphalt
- Year built:2013
- Building area:1,936 sq. ft.
- Lot area:0.08 Acres
Utilities
- Water:Public
Finances and disclosures
- Price:$429,000
- Price per sq. ft.:$221.59
- Tax amount:$6,550
New listings near 609 Edison Dr
- New
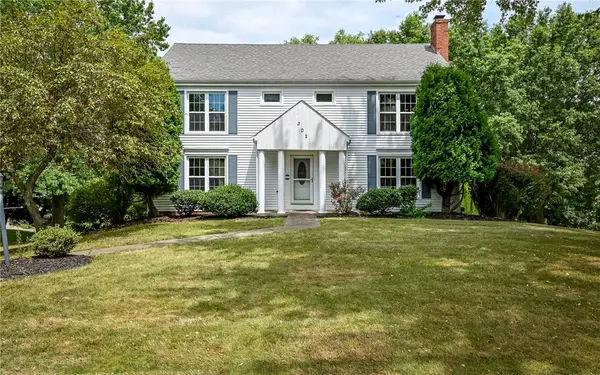 $449,900Active4 beds 3 baths2,268 sq. ft.
$449,900Active4 beds 3 baths2,268 sq. ft.302 Ridgeway Drive, Marshall, PA 15090
MLS# 1716158Listed by: HOWARD HANNA REAL ESTATE SERVICES - New
 $280,000Active2 beds 2 baths1,120 sq. ft.
$280,000Active2 beds 2 baths1,120 sq. ft.112 Strawberry Lane, Marshall, PA 15090
MLS# 1715125Listed by: COLDWELL BANKER REALTY - Open Sun, 11am to 1pm
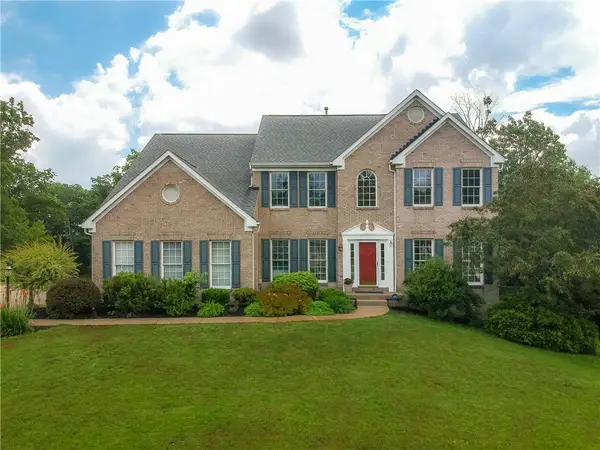 $815,000Active4 beds 4 baths
$815,000Active4 beds 4 baths4002 Claridon Drive, Marshall, PA 16046
MLS# 1707321Listed by: BERKSHIRE HATHAWAY THE PREFERRED REALTY - New
 $475,000Active3 beds 3 baths2,214 sq. ft.
$475,000Active3 beds 3 baths2,214 sq. ft.812 Oneida Cir, Marshall, PA 16046
MLS# 1715170Listed by: RE/MAX REALTY BROKERS  $390,000Active3 beds 3 baths1,550 sq. ft.
$390,000Active3 beds 3 baths1,550 sq. ft.491 N Fairmont Dr, Marshall, PA 15090
MLS# 1714326Listed by: SIMPLIHOM $629,900Active3 beds 3 baths
$629,900Active3 beds 3 baths1002 Whistler Way, Adams Twp, PA 16046
MLS# 1713970Listed by: NEW HOME STAR PENNSYLVANIA, LLC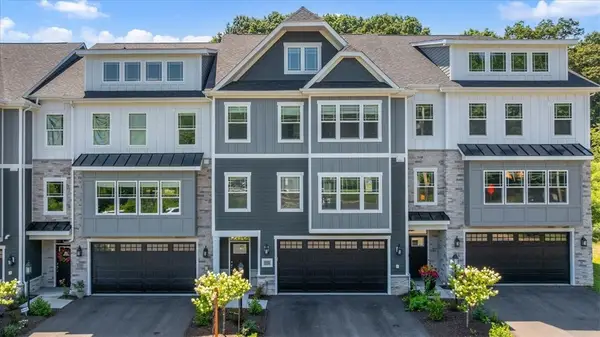 $750,000Active5 beds 5 baths
$750,000Active5 beds 5 baths114 Rainier Ln, Marshall, PA 15090
MLS# 1712597Listed by: COLDWELL BANKER REALTY $1,075,000Active4 beds 4 baths3,500 sq. ft.
$1,075,000Active4 beds 4 baths3,500 sq. ft.609 Chilliwack Ln, Marshall, PA 16046
MLS# 1713339Listed by: BERKSHIRE HATHAWAY THE PREFERRED REALTY $319,900Pending3 beds 3 baths1,540 sq. ft.
$319,900Pending3 beds 3 baths1,540 sq. ft.252 Huckleberry Ct, Marshall, PA 15090
MLS# 1712966Listed by: COLDWELL BANKER REALTY $638,000Active5 beds 4 baths3,049 sq. ft.
$638,000Active5 beds 4 baths3,049 sq. ft.3024 Greeneview Lane, Marshall, PA 16046
MLS# 1712830Listed by: AMERICAN DESTINY REAL ESTATE SERVICES LLC
