803 Birch Field Ct, Marshall, PA 15090
Local realty services provided by:ERA Lechner & Associates, Inc.
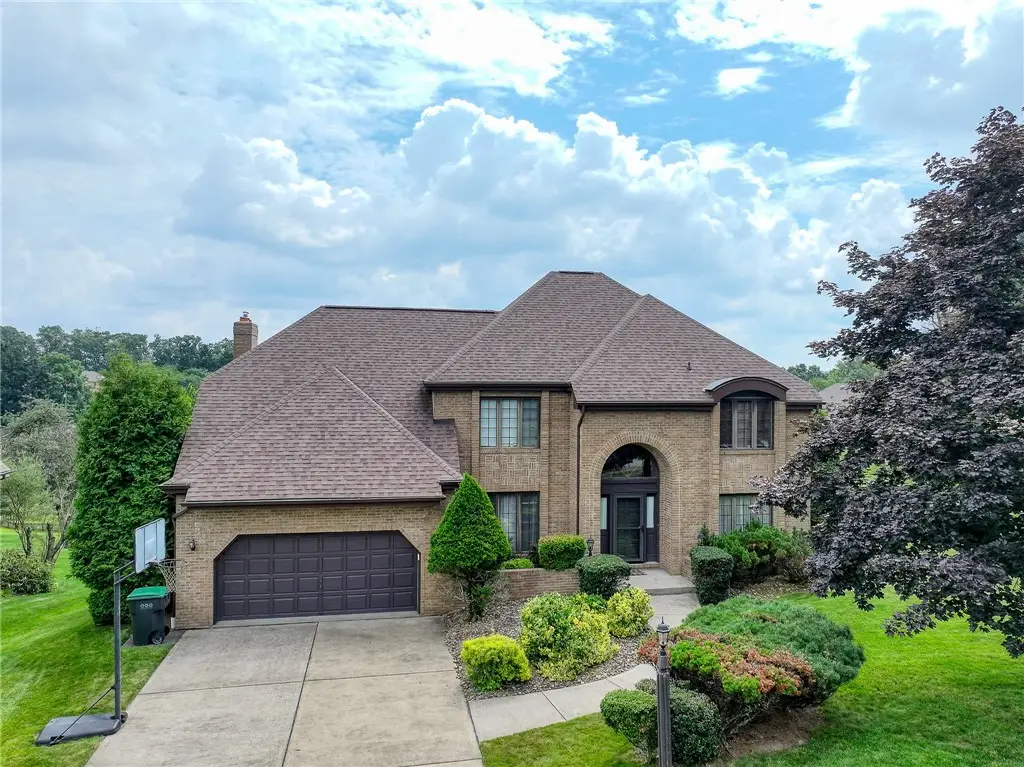
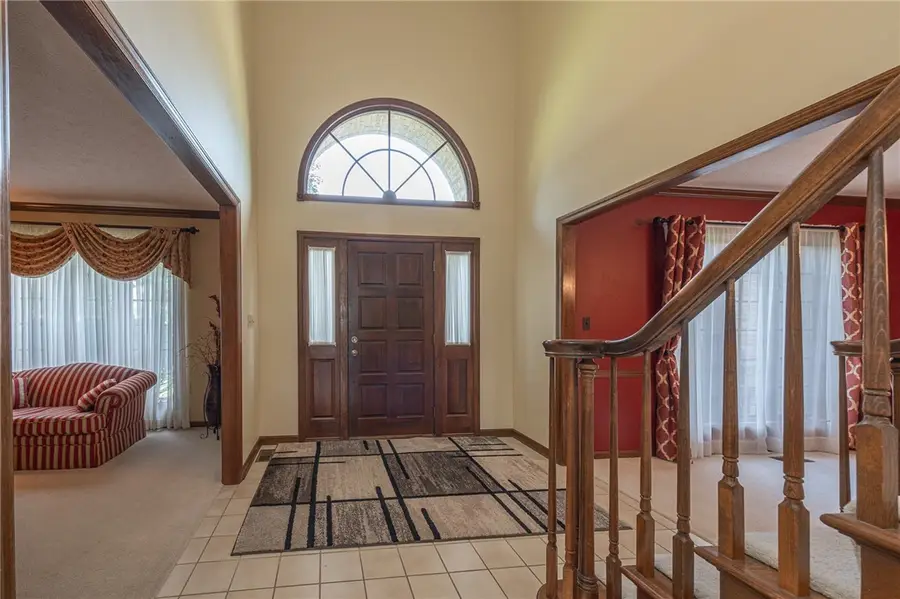

Listed by:roberta mazzarini
Office:costa real estate llc.
MLS#:1711052
Source:PA_WPN
Price summary
- Price:$695,000
- Price per sq. ft.:$201.45
About this home
This custom-built home in the Rolling Ridge plan is a must see. 2 Story entry showcases the grand stairway leading to the upper level. The living room, dining room, office, laundry and powder room round out the first floor along with the spacious kitchen and family room. The kitchen includes an island, quartz countertops, all appliances, an area for a full-size table and chairs and a built-in writing desk. French doors off the kitchen to the newly finished deck. A half wall opens to the family room with wet bar, cathedral ceiling, skylights, 2 story fireplace and an overlooking balcony from the bedroom. The 2nd floor includes a dbl. door Master Suite and 3 generously sized BR's as well as a full bath. Master bath provides a large soaking tub, separate shower and double sinks. The lower level provides an expansive game room complete with pool table and a tv/sitting area. There is also a half bath, gym, workspace, storage and access to the rear yard.
Contact an agent
Home facts
- Year built:1990
- Listing Id #:1711052
- Added:35 day(s) ago
- Updated:August 11, 2025 at 03:14 PM
Rooms and interior
- Bedrooms:4
- Total bathrooms:4
- Full bathrooms:2
- Half bathrooms:2
- Living area:3,450 sq. ft.
Heating and cooling
- Cooling:Central Air
- Heating:Gas
Structure and exterior
- Roof:Asphalt
- Year built:1990
- Building area:3,450 sq. ft.
- Lot area:0.42 Acres
Utilities
- Water:Public
Finances and disclosures
- Price:$695,000
- Price per sq. ft.:$201.45
- Tax amount:$9,850
New listings near 803 Birch Field Ct
- New
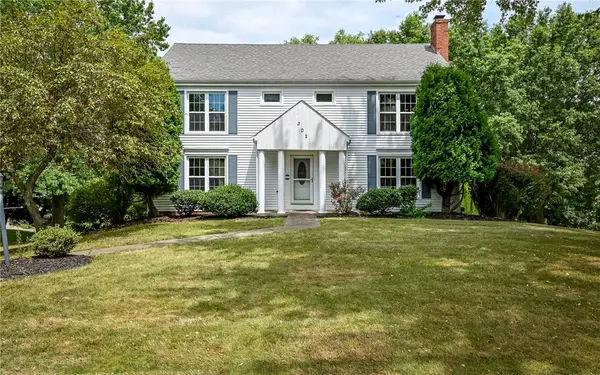 $449,900Active4 beds 3 baths2,268 sq. ft.
$449,900Active4 beds 3 baths2,268 sq. ft.302 Ridgeway Drive, Marshall, PA 15090
MLS# 1716158Listed by: HOWARD HANNA REAL ESTATE SERVICES - New
 $280,000Active2 beds 2 baths1,120 sq. ft.
$280,000Active2 beds 2 baths1,120 sq. ft.112 Strawberry Lane, Marshall, PA 15090
MLS# 1715125Listed by: COLDWELL BANKER REALTY - Open Sun, 11am to 1pm
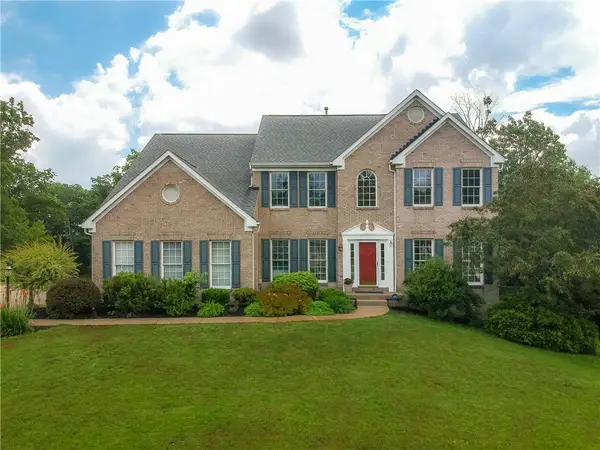 $815,000Active4 beds 4 baths
$815,000Active4 beds 4 baths4002 Claridon Drive, Marshall, PA 16046
MLS# 1707321Listed by: BERKSHIRE HATHAWAY THE PREFERRED REALTY - New
 $475,000Active3 beds 3 baths2,214 sq. ft.
$475,000Active3 beds 3 baths2,214 sq. ft.812 Oneida Cir, Marshall, PA 16046
MLS# 1715170Listed by: RE/MAX REALTY BROKERS  $390,000Active3 beds 3 baths1,550 sq. ft.
$390,000Active3 beds 3 baths1,550 sq. ft.491 N Fairmont Dr, Marshall, PA 15090
MLS# 1714326Listed by: SIMPLIHOM $629,900Active3 beds 3 baths
$629,900Active3 beds 3 baths1002 Whistler Way, Adams Twp, PA 16046
MLS# 1713970Listed by: NEW HOME STAR PENNSYLVANIA, LLC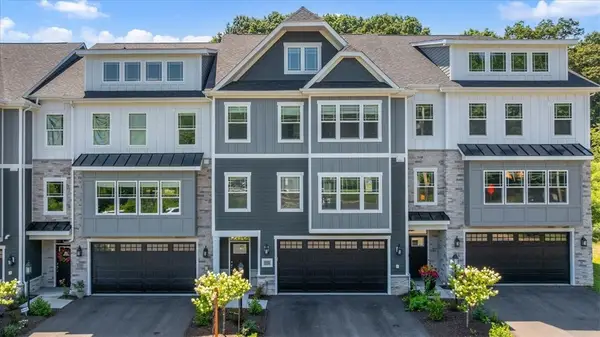 $750,000Active5 beds 5 baths
$750,000Active5 beds 5 baths114 Rainier Ln, Marshall, PA 15090
MLS# 1712597Listed by: COLDWELL BANKER REALTY $1,075,000Active4 beds 4 baths3,500 sq. ft.
$1,075,000Active4 beds 4 baths3,500 sq. ft.609 Chilliwack Ln, Marshall, PA 16046
MLS# 1713339Listed by: BERKSHIRE HATHAWAY THE PREFERRED REALTY $319,900Pending3 beds 3 baths1,540 sq. ft.
$319,900Pending3 beds 3 baths1,540 sq. ft.252 Huckleberry Ct, Marshall, PA 15090
MLS# 1712966Listed by: COLDWELL BANKER REALTY $638,000Active5 beds 4 baths3,049 sq. ft.
$638,000Active5 beds 4 baths3,049 sq. ft.3024 Greeneview Lane, Marshall, PA 16046
MLS# 1712830Listed by: AMERICAN DESTINY REAL ESTATE SERVICES LLC
