183 W Stewart Ct, Marysville, PA 17053
Local realty services provided by:Mountain Realty ERA Powered
183 W Stewart Ct,Marysville, PA 17053
$624,900
- 4 Beds
- 3 Baths
- 2,754 sq. ft.
- Single family
- Pending
Listed by: nancy henry
Office: keller williams realty
MLS#:PAPY2008406
Source:BRIGHTMLS
Price summary
- Price:$624,900
- Price per sq. ft.:$226.91
- Monthly HOA dues:$41.67
About this home
GET IT BEFORE IT'S GONE!!!🔑Welcome to your brand-new dream home - the Hickory plan! This stunning two-story home is perfectly situated in Rockville Estates, a premier community, offering tranquil wooded views 🌳 and exceptional living. This home boasts 4 bedrooms and 2.5 baths, highlighted by the highly desired First-Floor Primary Suite 🛌.
The main level is designed for sophisticated, open-concept living. The gourmet kitchen 🧑🍳 is a chef's delight, featuring an oversized island and a large walk-in pantry—a dream for storage! The dining room flows naturally as an extension of the kitchen, making entertaining effortless. Relax and gather in the cozy family room, which boasts a beautiful fireplace 🔥 and an elegant tray ceiling. A versatile flex room on this level is ideal for a private home office, playroom or den.
Upstairs, you'll find three spacious bedrooms, providing comfort and privacy for family and guests. The full, walkout lower level is a massive blank canvas, begging to be finished to your exact specifications! Complete with a bathroom rough-in, think custom theater or gym 🏋️.
Don't miss the opportunity to secure this new construction home in a desirable location. Schedule your showing today!
Contact an agent
Home facts
- Year built:2025
- Listing ID #:PAPY2008406
- Added:90 day(s) ago
- Updated:January 05, 2026 at 08:55 AM
Rooms and interior
- Bedrooms:4
- Total bathrooms:3
- Full bathrooms:2
- Half bathrooms:1
- Living area:2,754 sq. ft.
Heating and cooling
- Cooling:Central A/C
- Heating:Forced Air, Propane - Owned
Structure and exterior
- Year built:2025
- Building area:2,754 sq. ft.
- Lot area:0.62 Acres
Schools
- High school:SUSQUENITA
Utilities
- Water:Public
- Sewer:Public Sewer
Finances and disclosures
- Price:$624,900
- Price per sq. ft.:$226.91
New listings near 183 W Stewart Ct
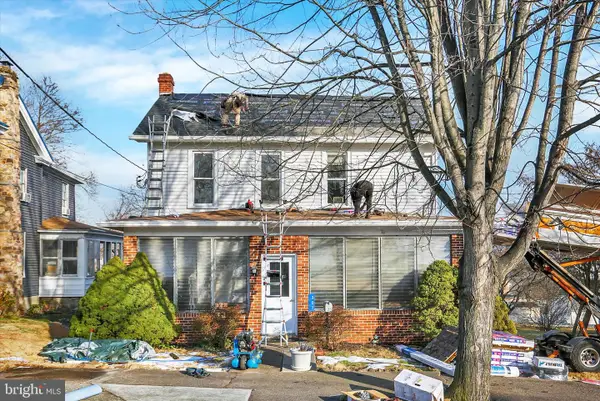 $355,000Active6 beds 2 baths2,766 sq. ft.
$355,000Active6 beds 2 baths2,766 sq. ft.307 Maple Ave, MARYSVILLE, PA 17053
MLS# PAPY2008706Listed by: COLDWELL BANKER REALTY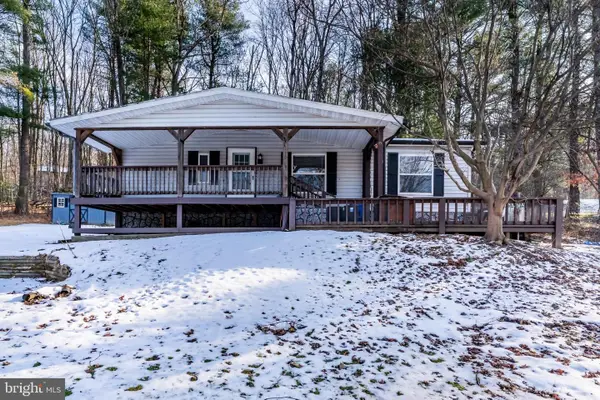 $175,000Pending3 beds 2 baths1,120 sq. ft.
$175,000Pending3 beds 2 baths1,120 sq. ft.181 Lambs Gap Rd, MARYSVILLE, PA 17053
MLS# PAPY2008704Listed by: KELLER WILLIAMS OF CENTRAL PA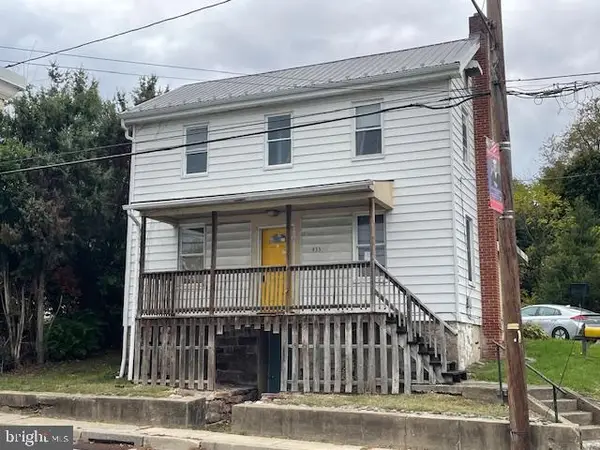 $99,900Pending3 beds 1 baths1,484 sq. ft.
$99,900Pending3 beds 1 baths1,484 sq. ft.433 Valley St, MARYSVILLE, PA 17053
MLS# PAPY2008698Listed by: KINGSWAY REALTY - LANCASTER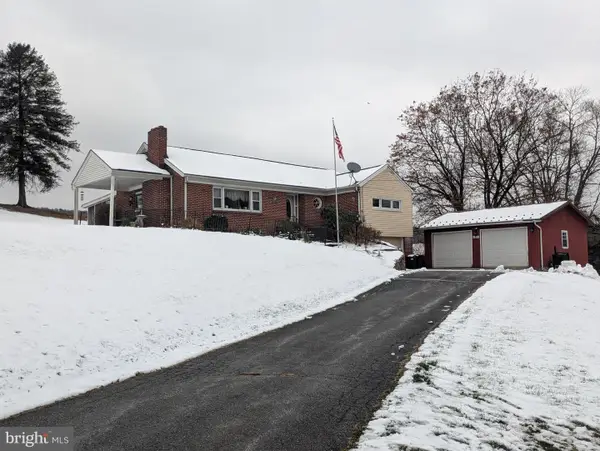 $189,800Active3 beds 2 baths1,330 sq. ft.
$189,800Active3 beds 2 baths1,330 sq. ft.1250 Valley Rd, MARYSVILLE, PA 17053
MLS# PAPY2008686Listed by: CENTURY 21 REALTY SERVICES $479,999Active3 beds 2 baths1,873 sq. ft.
$479,999Active3 beds 2 baths1,873 sq. ft.126 Stone Arch Dr, MARYSVILLE, PA 17053
MLS# PAPY2008594Listed by: COLDWELL BANKER REALTY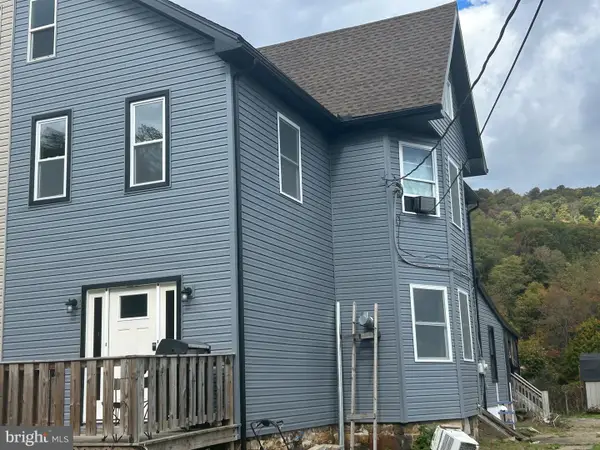 $165,000Pending5 beds 2 baths1,380 sq. ft.
$165,000Pending5 beds 2 baths1,380 sq. ft.7 Forest Ave, MARYSVILLE, PA 17053
MLS# PACB2047970Listed by: IRON VALLEY REAL ESTATE OF CENTRAL PA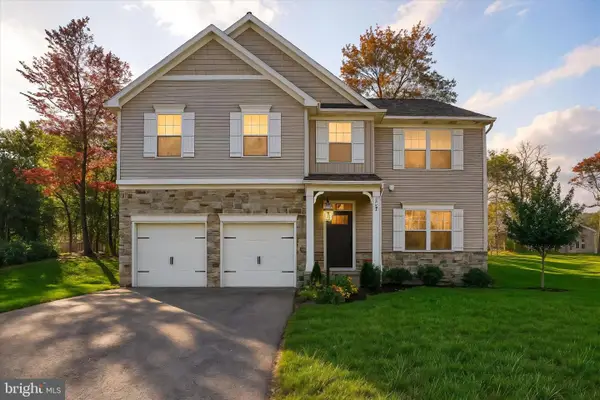 $525,000Active4 beds 3 baths2,830 sq. ft.
$525,000Active4 beds 3 baths2,830 sq. ft.200 Rockville Blvd, MARYSVILLE, PA 17053
MLS# PAPY2008456Listed by: JOY DANIELS REAL ESTATE GROUP, LTD $675,000Pending4 beds 3 baths2,971 sq. ft.
$675,000Pending4 beds 3 baths2,971 sq. ft.188 Morleton Ave, MARYSVILLE, PA 17053
MLS# PAPY2008428Listed by: KELLER WILLIAMS REALTY $859,312Pending4 beds 4 baths3,079 sq. ft.
$859,312Pending4 beds 4 baths3,079 sq. ft.7 Reiff Drive, MARYSVILLE, PA 17053
MLS# PAPY2007444Listed by: KELLER WILLIAMS REALTY
