188 Morleton Ave, Marysville, PA 17053
Local realty services provided by:ERA Byrne Realty
188 Morleton Ave,Marysville, PA 17053
$675,000
- 4 Beds
- 3 Baths
- 2,971 sq. ft.
- Single family
- Pending
Listed by: nancy henry
Office: keller williams realty
MLS#:PAPY2008428
Source:BRIGHTMLS
Price summary
- Price:$675,000
- Price per sq. ft.:$227.2
- Monthly HOA dues:$41.67
About this home
You're going to love this new construction home nestled in Rockville Estates, a premier community! 🌳 Imagine waking up to gorgeous wooded views every day. This stunning two-story home offers the perfect blend of modern design and natural tranquility.
Inside the Home - The first floor is designed for living and entertaining. You'll find a spacious, open-concept layout featuring a gourmet kitchen with an island, a handy walk-in pantry, and a cheerful breakfast room. The flow continues into the comfortable family room and dining room. Plus, there's a versatile flex room that can be customized to suit your needs—think home office, library, or play space!
Upstairs, the second floor is your private retreat. It features four generous bedrooms and a bright, open loft area—perfect for a media room or homework space. The primary bedroom suite is a true sanctuary, boasting a truly massive walk-in closet you have to see to believe! 🤩
Amazing Location! The home also comes with a large unfinished basement complete with a bath rough-in, offering incredible potential for future expansion. Outside, you'll be surrounded by mature trees in a sought-after neighborhood. 🏡 Come discover the perfect place to build your future!
Contact an agent
Home facts
- Year built:2025
- Listing ID #:PAPY2008428
- Added:90 day(s) ago
- Updated:January 05, 2026 at 08:55 AM
Rooms and interior
- Bedrooms:4
- Total bathrooms:3
- Full bathrooms:2
- Half bathrooms:1
- Living area:2,971 sq. ft.
Heating and cooling
- Cooling:Central A/C
- Heating:Electric, Forced Air, Heat Pump - Electric BackUp
Structure and exterior
- Year built:2025
- Building area:2,971 sq. ft.
- Lot area:0.55 Acres
Schools
- High school:SUSQUENITA
Utilities
- Water:Public
- Sewer:Public Sewer
Finances and disclosures
- Price:$675,000
- Price per sq. ft.:$227.2
New listings near 188 Morleton Ave
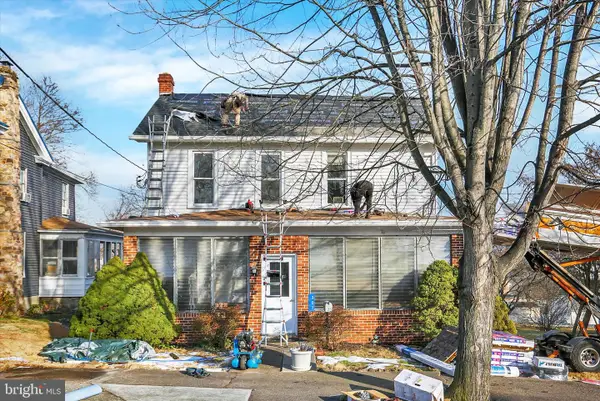 $355,000Active6 beds 2 baths2,766 sq. ft.
$355,000Active6 beds 2 baths2,766 sq. ft.307 Maple Ave, MARYSVILLE, PA 17053
MLS# PAPY2008706Listed by: COLDWELL BANKER REALTY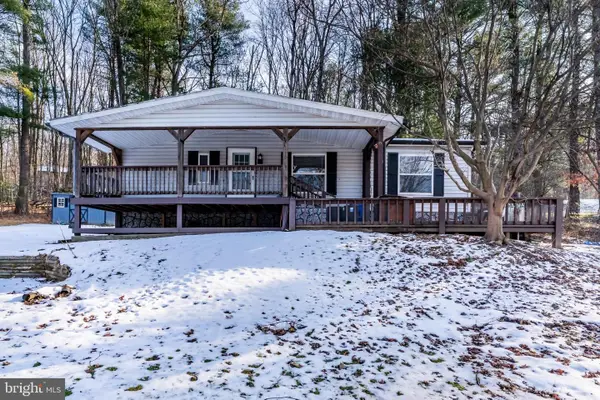 $175,000Pending3 beds 2 baths1,120 sq. ft.
$175,000Pending3 beds 2 baths1,120 sq. ft.181 Lambs Gap Rd, MARYSVILLE, PA 17053
MLS# PAPY2008704Listed by: KELLER WILLIAMS OF CENTRAL PA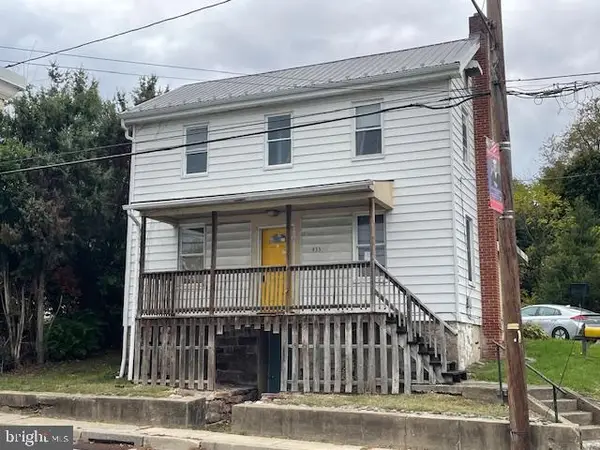 $99,900Pending3 beds 1 baths1,484 sq. ft.
$99,900Pending3 beds 1 baths1,484 sq. ft.433 Valley St, MARYSVILLE, PA 17053
MLS# PAPY2008698Listed by: KINGSWAY REALTY - LANCASTER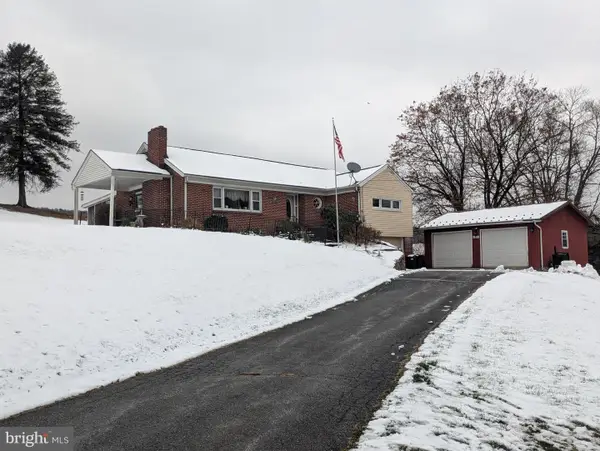 $189,800Active3 beds 2 baths1,330 sq. ft.
$189,800Active3 beds 2 baths1,330 sq. ft.1250 Valley Rd, MARYSVILLE, PA 17053
MLS# PAPY2008686Listed by: CENTURY 21 REALTY SERVICES $479,999Active3 beds 2 baths1,873 sq. ft.
$479,999Active3 beds 2 baths1,873 sq. ft.126 Stone Arch Dr, MARYSVILLE, PA 17053
MLS# PAPY2008594Listed by: COLDWELL BANKER REALTY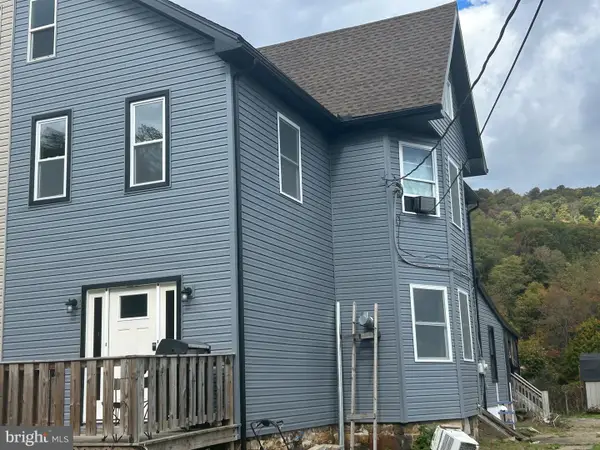 $165,000Pending5 beds 2 baths1,380 sq. ft.
$165,000Pending5 beds 2 baths1,380 sq. ft.7 Forest Ave, MARYSVILLE, PA 17053
MLS# PACB2047970Listed by: IRON VALLEY REAL ESTATE OF CENTRAL PA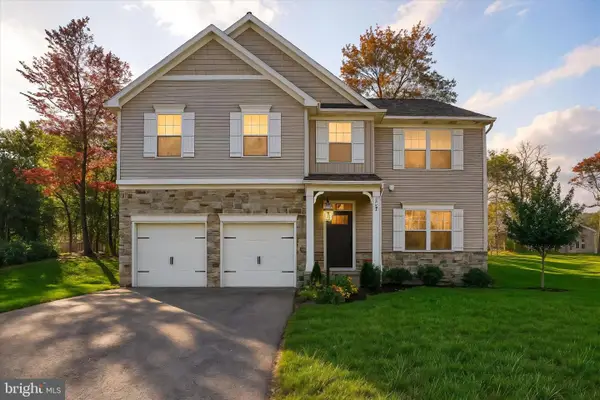 $525,000Active4 beds 3 baths2,830 sq. ft.
$525,000Active4 beds 3 baths2,830 sq. ft.200 Rockville Blvd, MARYSVILLE, PA 17053
MLS# PAPY2008456Listed by: JOY DANIELS REAL ESTATE GROUP, LTD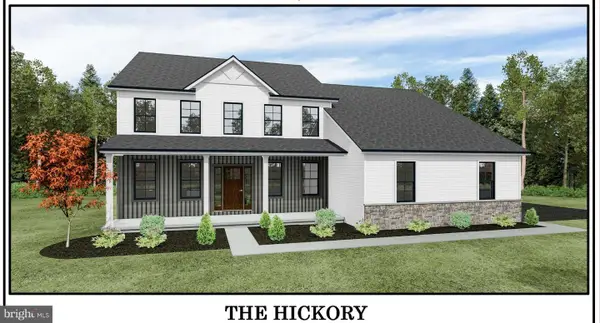 $624,900Pending4 beds 3 baths2,754 sq. ft.
$624,900Pending4 beds 3 baths2,754 sq. ft.183 W Stewart Ct, MARYSVILLE, PA 17053
MLS# PAPY2008406Listed by: KELLER WILLIAMS REALTY $859,312Pending4 beds 4 baths3,079 sq. ft.
$859,312Pending4 beds 4 baths3,079 sq. ft.7 Reiff Drive, MARYSVILLE, PA 17053
MLS# PAPY2007444Listed by: KELLER WILLIAMS REALTY
