135 Piatt Estates Dr, Houston, PA 15301
Local realty services provided by:ERA Lechner & Associates, Inc.
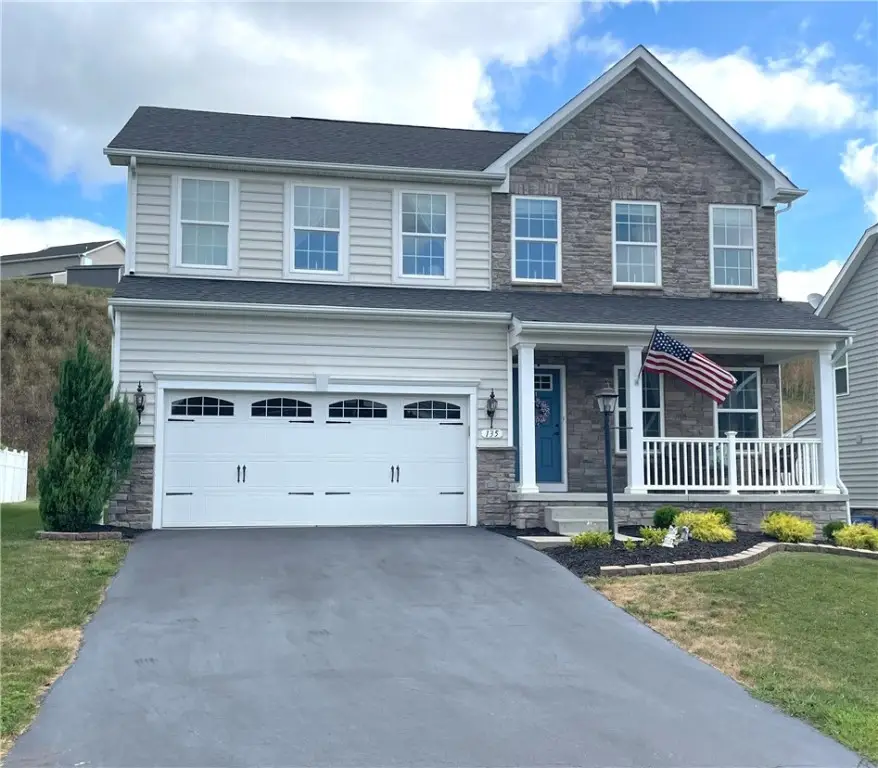
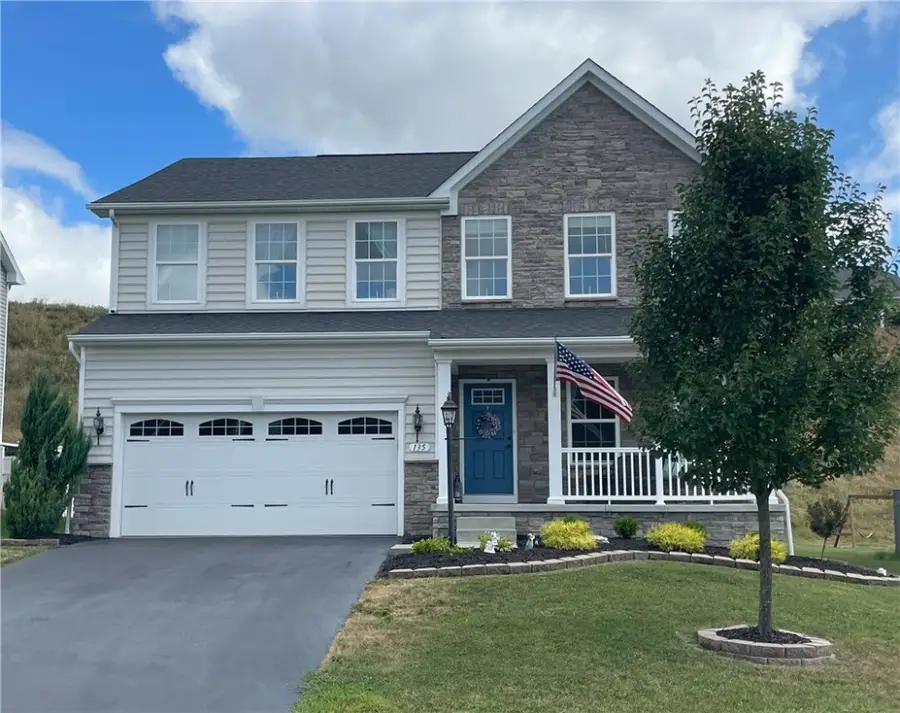
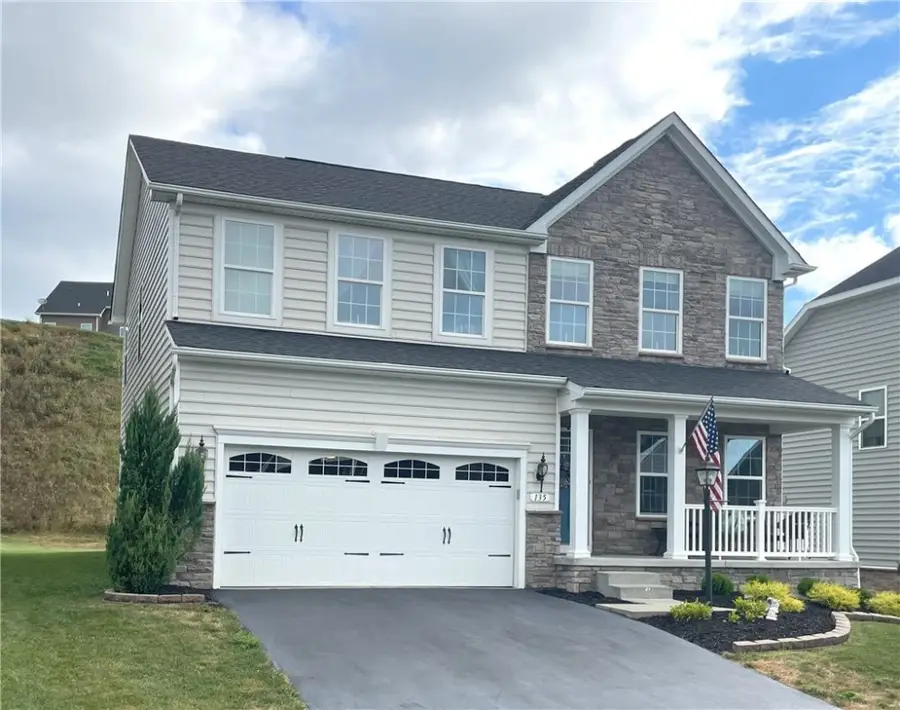
135 Piatt Estates Dr,Houston, PA 15301
$434,900
- 4 Beds
- 3 Baths
- 2,424 sq. ft.
- Single family
- Active
Listed by:todd williams
Office:keller williams realty
MLS#:1717170
Source:PA_WPN
Price summary
- Price:$434,900
- Price per sq. ft.:$179.41
- Monthly HOA dues:$10
About this home
Meticulously maintained home within the desirable Piatt Estates featuring a bright and open design, with incredible outdoor living. The kitchen features stainless steel appliances and a huge island with storage and seating for 4. The beautiful Morning Room has vaulted ceilings, morning sunshine and will be your favorite spot for family breakfast or quiet coffee time. In this desirable open concept, you'll enjoy the fireplace from the family room, kitchen and morning room. The spacious Owner’s Suite features a dreamy custom walk-in closet, dramatic tray ceiling and luxury owner’s bath. The large laundry room is conveniently located on the bedroom level. The extraordinary outdoor living is highlighted by an enormous Trex Deck, flat rear yard, a charming covered front porch to enjoy the sunset and a gorgeous stone front. Piatt Estates provides easy access to I-79, I-70 and Rt. 19. This neighborhood is convenient to walking trails, local shopping, restaurants, Tanger Outlets and much more.
Contact an agent
Home facts
- Year built:2018
- Listing Id #:1717170
- Added:1 day(s) ago
- Updated:August 21, 2025 at 03:53 PM
Rooms and interior
- Bedrooms:4
- Total bathrooms:3
- Full bathrooms:2
- Half bathrooms:1
- Living area:2,424 sq. ft.
Heating and cooling
- Cooling:Central Air
- Heating:Gas
Structure and exterior
- Roof:Asphalt
- Year built:2018
- Building area:2,424 sq. ft.
- Lot area:0.21 Acres
Utilities
- Water:Public
Finances and disclosures
- Price:$434,900
- Price per sq. ft.:$179.41
- Tax amount:$5,697
New listings near 135 Piatt Estates Dr
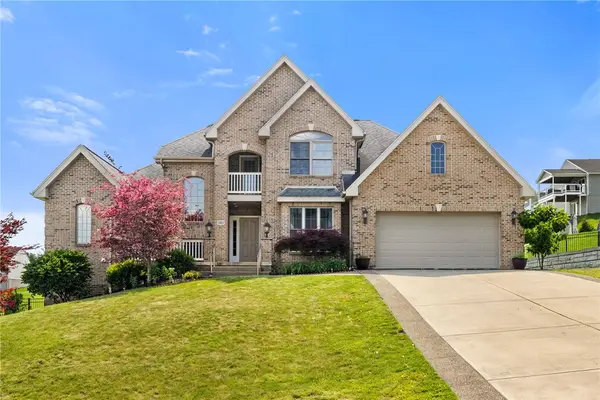 $599,999Active5 beds 4 baths3,025 sq. ft.
$599,999Active5 beds 4 baths3,025 sq. ft.543 Birch Dr, Chartiers, PA 15342
MLS# 1715662Listed by: REALTY ONE GROUP PLATINUM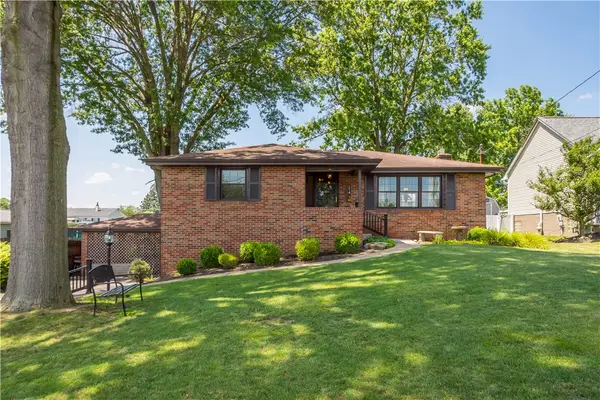 $330,000Active3 beds 2 baths1,753 sq. ft.
$330,000Active3 beds 2 baths1,753 sq. ft.214 Ross St, Chartiers, PA 15342
MLS# 1712778Listed by: HOWARD HANNA REAL ESTATE SERVICES $384,900Active3 beds 2 baths1,352 sq. ft.
$384,900Active3 beds 2 baths1,352 sq. ft.572 Birch Dr, Chartiers, PA 15342
MLS# 1713093Listed by: REALTY ONE GROUP PLATINUM $699,900Pending4 beds 3 baths3,417 sq. ft.
$699,900Pending4 beds 3 baths3,417 sq. ft.660 Allison Hollow Rd, Chartiers, PA 15301
MLS# 1712529Listed by: BERKSHIRE HATHAWAY THE PREFERRED REALTY $475,000Pending3 beds 3 baths2,926 sq. ft.
$475,000Pending3 beds 3 baths2,926 sq. ft.106 High Pointe Dr, Chartiers, PA 15301
MLS# 1711531Listed by: BERKSHIRE HATHAWAY THE PREFERRED REALTY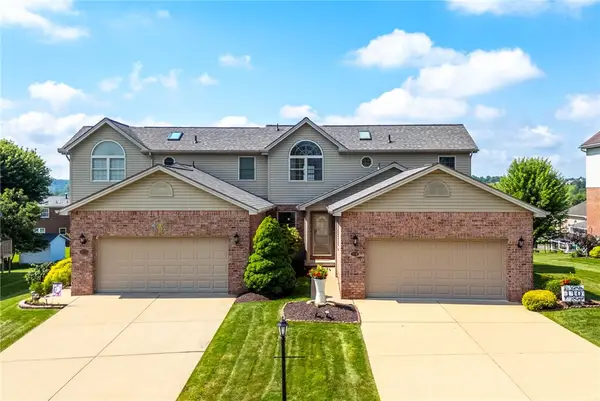 $425,000Active3 beds 3 baths2,509 sq. ft.
$425,000Active3 beds 3 baths2,509 sq. ft.110 E Country Barn Rd, Chartiers, PA 15342
MLS# 1710591Listed by: EXP REALTY LLC $44,900Active2 beds 1 baths950 sq. ft.
$44,900Active2 beds 1 baths950 sq. ft.112 Wide St, Chartiers, PA 15342
MLS# 1709640Listed by: UPTOWN REALTY, LLC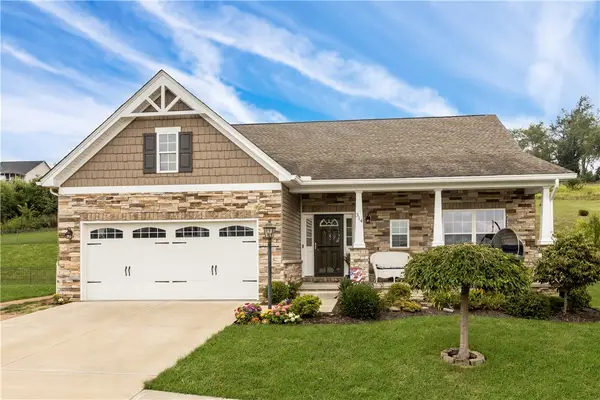 $594,900Active3 beds 3 baths1,790 sq. ft.
$594,900Active3 beds 3 baths1,790 sq. ft.314 Garden Ct, Chartiers, PA 15301
MLS# 1703381Listed by: BERKSHIRE HATHAWAY THE PREFERRED REALTY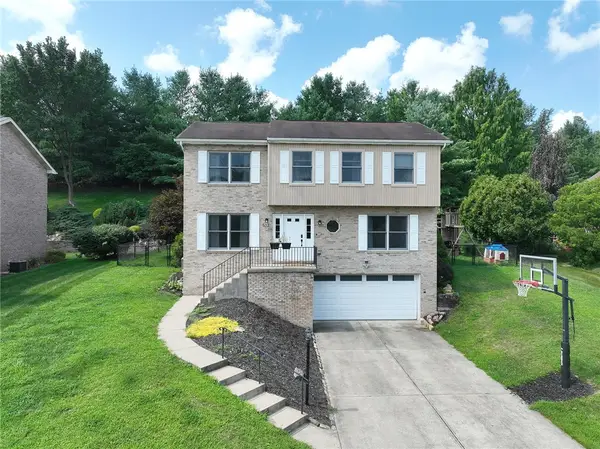 $399,900Active4 beds 4 baths2,278 sq. ft.
$399,900Active4 beds 4 baths2,278 sq. ft.533 Hickory Ln, Chartiers, PA 15342
MLS# 1703537Listed by: COLDWELL BANKER REALTY
