10-1 Sailfish Dr, Mechanicsburg, PA 17050
Local realty services provided by:ERA Valley Realty
10-1 Sailfish Dr,Mechanicsburg, PA 17050
$1,950,000
- 5 Beds
- 6 Baths
- 5,432 sq. ft.
- Single family
- Active
Listed by: stephen m. fleming
Office: re/max pathway
MLS#:PACB2043524
Source:BRIGHTMLS
Price summary
- Price:$1,950,000
- Price per sq. ft.:$358.98
- Monthly HOA dues:$90
About this home
Biltbold presents 10 Sailfish Dr, a award winning Parade of Homes entry in the exclusive Glendale Estates. This stunning dream home has a functional open floor plan that is ideal for entertaining and is brimming with custom craftsmanship.
A classic white farmhouse exterior greats you and leads you into the bright and airy inside. The foyer features a stunning view through the back of the home to the panoramic view of the Blue Mountains. Equally as captivating is the three story staircase that is open from the second floor loft through to the finished basement below. Stepping through to the great room which is open to the kitchen and dining room, the ceiling is vaulted with custom beams which carry through to the covered rear porch. Two fireplaces are featured for indoor and outdoor enjoyment. The kitchen is appointed with custom cabinetry, GE Cafe appliances and a 10' island, a working pantry is adjacent for easy access. The home also features a spacious mudroom with multiple storage options and convenience to the adjacent laundry room.
Tucked away off of the great room is the owners suite, featuring a vaulted ceiling, custom beam work and a large bathroom with split vanity, custom shower and large walk in closet. Also featured is a first floor bar, with a serving window to the deck, perfect for cocktail parties all year round and epic cookouts!
In the lower level, a large rec room features a second bar/kitchenette area, dining/card table zone and a private bedroom suite for overnight guest. The entire lower level features unobstructed windows to add plenty of natural light and a covered patio area which extends to the rear yard.
Like all of Biltbold homes, this one is constructed with extra care to be energy efficient and comfortable throughout the entire home. Biltbold leverages geothermal technology, high efficiency heat pumps, upgraded insulation and advanced framing techniques to ensure a tightly crafted envelope.
This home is complete and ready for its new owners. Agent has a financial interest.
Contact an agent
Home facts
- Year built:2024
- Listing ID #:PACB2043524
- Added:155 day(s) ago
- Updated:November 28, 2025 at 02:44 PM
Rooms and interior
- Bedrooms:5
- Total bathrooms:6
- Full bathrooms:5
- Half bathrooms:1
- Living area:5,432 sq. ft.
Heating and cooling
- Cooling:Central A/C, Geothermal, Heat Pump(s)
- Heating:Central, Electric, Energy Star Heating System, Geo-thermal, Heat Pump - Electric BackUp, Heat Pump(s), Programmable Thermostat
Structure and exterior
- Roof:Architectural Shingle
- Year built:2024
- Building area:5,432 sq. ft.
- Lot area:1.03 Acres
Schools
- High school:CUMBERLAND VALLEY
Utilities
- Water:Well
- Sewer:On Site Septic
Finances and disclosures
- Price:$1,950,000
- Price per sq. ft.:$358.98
- Tax amount:$22,000 (2025)
New listings near 10-1 Sailfish Dr
- Coming Soon
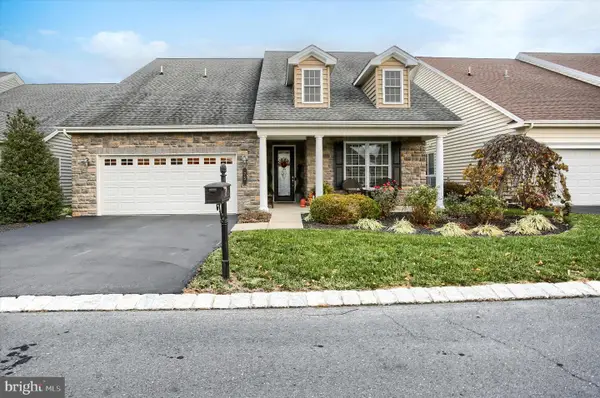 $545,000Coming Soon3 beds 3 baths
$545,000Coming Soon3 beds 3 baths75 Presidents Drive, MECHANICSBURG, PA 17050
MLS# PACB2048548Listed by: BERKSHIRE HATHAWAY HOMESERVICES HOMESALE REALTY - New
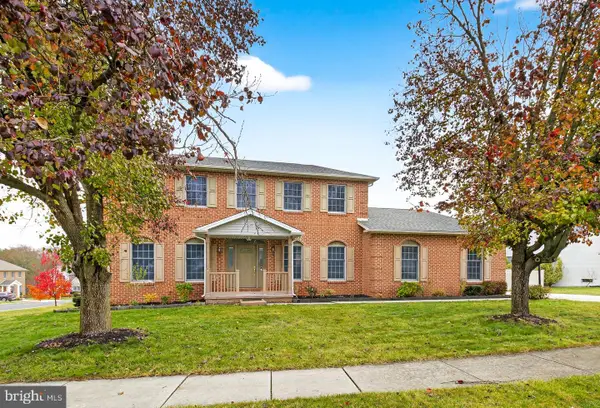 $574,999Active4 beds 3 baths2,804 sq. ft.
$574,999Active4 beds 3 baths2,804 sq. ft.507 David Dr, MECHANICSBURG, PA 17050
MLS# PACB2048948Listed by: IRON VALLEY REAL ESTATE OF LANCASTER - Coming Soon
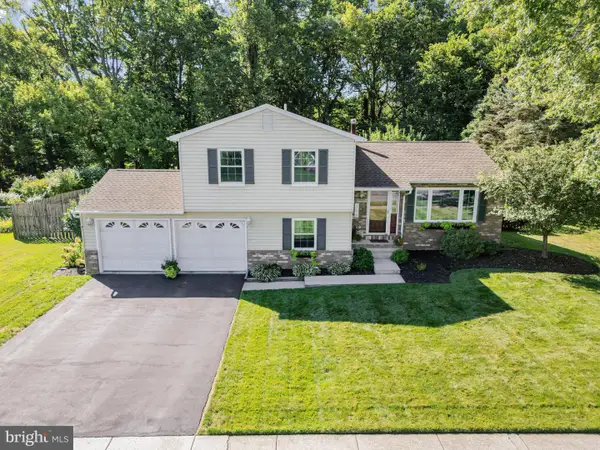 $380,000Coming Soon3 beds 3 baths
$380,000Coming Soon3 beds 3 baths226 Ewe Road, MECHANICSBURG, PA 17055
MLS# PACB2048966Listed by: RE/MAX 1ST ADVANTAGE - New
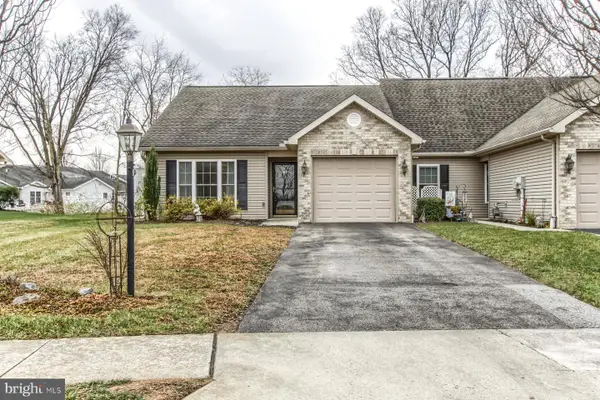 $325,000Active2 beds 2 baths1,200 sq. ft.
$325,000Active2 beds 2 baths1,200 sq. ft.64 Keswick Drive, MECHANICSBURG, PA 17050
MLS# PACB2048980Listed by: BERKSHIRE HATHAWAY HOMESERVICES HOMESALE REALTY - Coming Soon
 $360,000Coming Soon3 beds 2 baths
$360,000Coming Soon3 beds 2 baths27 Kower Ct, MECHANICSBURG, PA 17055
MLS# PACB2048964Listed by: BERKSHIRE HATHAWAY HOMESERVICES HOMESALE REALTY - Coming Soon
 $615,000Coming Soon4 beds 3 baths
$615,000Coming Soon4 beds 3 baths86 Hoke Farm Way, MECHANICSBURG, PA 17050
MLS# PACB2048956Listed by: RE/MAX REALTY ASSOCIATES - New
 $389,900Active3 beds 4 baths2,773 sq. ft.
$389,900Active3 beds 4 baths2,773 sq. ft.1147 Cross Creek Dr, MECHANICSBURG, PA 17050
MLS# PACB2048806Listed by: CAVALRY REALTY LLC - New
 $328,000Active5 beds 2 baths1,940 sq. ft.
$328,000Active5 beds 2 baths1,940 sq. ft.20 Bayberry Dr, MECHANICSBURG, PA 17050
MLS# PACB2048894Listed by: IRON VALLEY REAL ESTATE OF CENTRAL PA - New
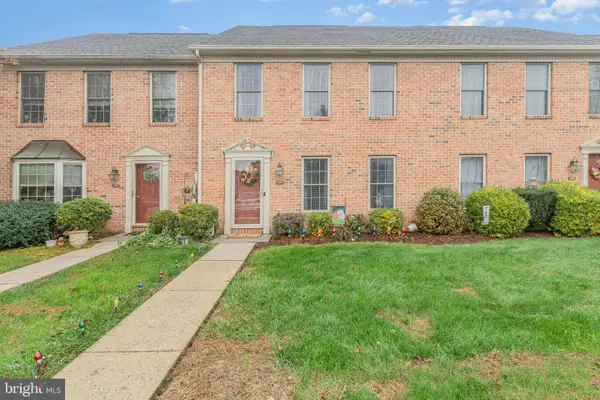 $289,900Active3 beds 3 baths1,540 sq. ft.
$289,900Active3 beds 3 baths1,540 sq. ft.347 Stonehedge Lane, MECHANICSBURG, PA 17055
MLS# PACB2048888Listed by: FOR SALE BY OWNER PLUS, REALTORS - New
 $315,000Active3 beds 2 baths1,442 sq. ft.
$315,000Active3 beds 2 baths1,442 sq. ft.133 Winston Dr, MECHANICSBURG, PA 17055
MLS# PACB2048760Listed by: RE/MAX 1ST ADVANTAGE
