11 Ridgeway Drive, Mechanicsburg, PA 17050
Local realty services provided by:ERA Cole Realty
11 Ridgeway Drive,Mechanicsburg, PA 17050
$365,000
- 2 Beds
- 3 Baths
- 2,276 sq. ft.
- Townhouse
- Pending
Listed by: jennifer hollister, susan m coppola
Office: joy daniels real estate group, ltd
MLS#:PACB2046734
Source:BRIGHTMLS
Price summary
- Price:$365,000
- Price per sq. ft.:$160.37
- Monthly HOA dues:$25
About this home
Spectacular end unit ranch townhome in the highly desirable community of Evergreen offering first floor living, a spacious finished exposed walkout basement and exceptional updates throughout. Located in the heart of Mechanicsburg, this lovely home features 2 bedrooms, 3 full bathrooms, a 2 car garage and almost 2,400 sqft of finished living space. Beautiful hardwood floors, striking cathedral ceiling, gas fireplace, an abundance of natural light and a fantastic open floor plan make this one you do not want to miss! Bright and spacious kitchen features new white cabinets, new countertops, gas range, abundance of counterspace, pantry cabinet and more. The spacious owners suite features a walk-in closet and private bath with dual vanity sinks, luxury vinyl tile floors and walk-in shower. Convenient first floor laundry. The exposed walkout basement offers endless possibilities. Whether you envision a rec room, game area, art studio, gym, or a comfortable space for overnight guests, this level has you covered with its own full bath and generous layout. Outdoor living is equally impressive featuring a deck with vinyl rail, a lower level patio, partially fenced yard and stunning landscape beds. The sprawling green space, integrated sidewalks and easy access to walking trails make Evergreen a highly desirable community! Pride of ownership is evident in this home with many valuable upgrades including new roof 2024, newer air conditioning system, cabinets, and flooring. Energy efficient gas heat and central air. Kitchen refrigerator, washer and dryer included. Low Silver Spring Township taxes and NO high monthly HOA fees. Conveniently located close to the Carlisle Pike giving you easy access to all major highways and conveniences like Wegmans, Target, Trader Joe’s, BJ’s and Costco (coming October 2025). This home is an impressive one! Call today to schedule your own private showing!
Contact an agent
Home facts
- Year built:2000
- Listing ID #:PACB2046734
- Added:55 day(s) ago
- Updated:November 14, 2025 at 08:40 AM
Rooms and interior
- Bedrooms:2
- Total bathrooms:3
- Full bathrooms:3
- Living area:2,276 sq. ft.
Heating and cooling
- Cooling:Ceiling Fan(s), Central A/C
- Heating:Forced Air, Natural Gas
Structure and exterior
- Roof:Architectural Shingle
- Year built:2000
- Building area:2,276 sq. ft.
- Lot area:0.14 Acres
Schools
- High school:CUMBERLAND VALLEY
Utilities
- Water:Public
- Sewer:Public Sewer
Finances and disclosures
- Price:$365,000
- Price per sq. ft.:$160.37
- Tax amount:$3,190 (2025)
New listings near 11 Ridgeway Drive
- Open Sun, 1 to 3pmNew
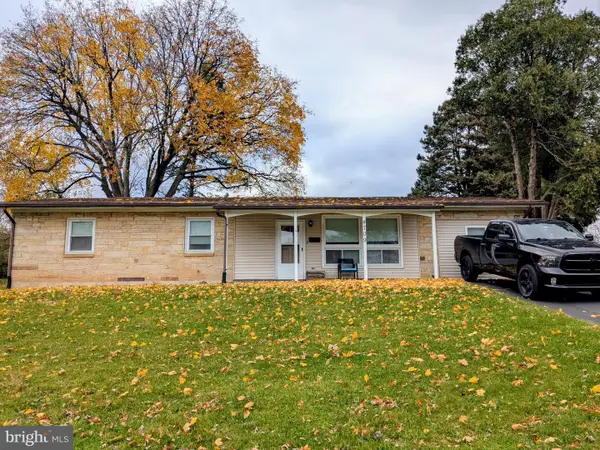 $290,000Active3 beds 2 baths1,475 sq. ft.
$290,000Active3 beds 2 baths1,475 sq. ft.4709 Delbrook Rd, MECHANICSBURG, PA 17050
MLS# PACB2048504Listed by: BERKSHIRE HATHAWAY HOMESERVICES HOMESALE REALTY - New
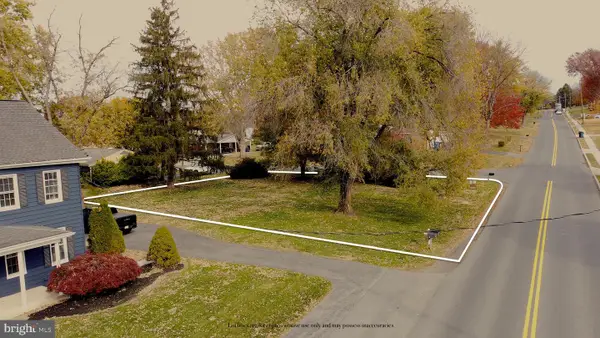 $109,900Active0.24 Acres
$109,900Active0.24 Acres416 Allegheny Dr, MECHANICSBURG, PA 17055
MLS# PACB2048434Listed by: IRON VALLEY REAL ESTATE OF LANCASTER - New
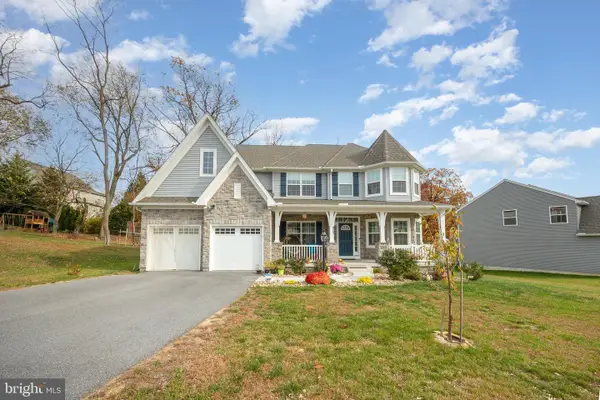 $850,000Active5 beds 4 baths3,688 sq. ft.
$850,000Active5 beds 4 baths3,688 sq. ft.4555 Lark Meadows Drive, MECHANICSBURG, PA 17055
MLS# PACB2048488Listed by: COLDWELL BANKER REALTY - Open Sat, 1 to 3pmNew
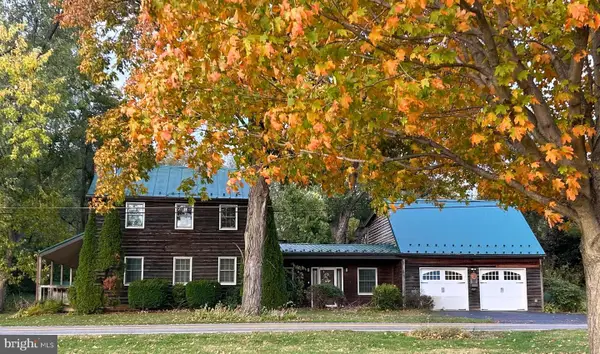 $575,000Active4 beds 4 baths2,820 sq. ft.
$575,000Active4 beds 4 baths2,820 sq. ft.2091 Stumpstown Rd, MECHANICSBURG, PA 17055
MLS# PACB2048094Listed by: COLDWELL BANKER REALTY  $178,000Pending2 beds 1 baths1,128 sq. ft.
$178,000Pending2 beds 1 baths1,128 sq. ft.128 W Portland Street #11, MECHANICSBURG, PA 17055
MLS# PACB2048452Listed by: HIGHLIGHT REALTY LLC- New
 $600,000Active4 beds 3 baths2,676 sq. ft.
$600,000Active4 beds 3 baths2,676 sq. ft.109 Wright Drive, MECHANICSBURG, PA 17055
MLS# PACB2048252Listed by: BERKSHIRE HATHAWAY HOMESERVICES HOMESALE REALTY - New
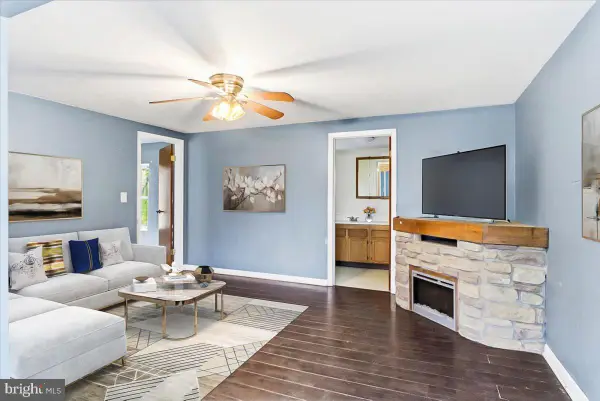 $149,895Active2 beds 1 baths1,017 sq. ft.
$149,895Active2 beds 1 baths1,017 sq. ft.118 Willow Mill Park Road, MECHANICSBURG, PA 17050
MLS# PACB2048324Listed by: ANR REALTY, LLC - Coming SoonOpen Sun, 1 to 3pm
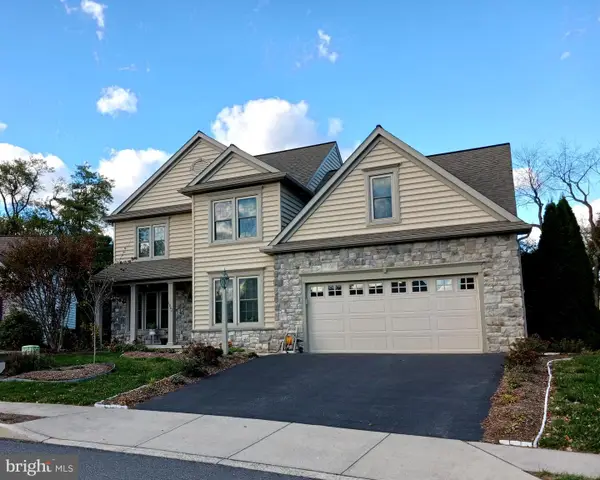 $540,000Coming Soon5 beds 4 baths
$540,000Coming Soon5 beds 4 baths1902 Baldwin Ct, MECHANICSBURG, PA 17055
MLS# PACB2048216Listed by: COLDWELL BANKER REALTY  $529,900Pending4 beds 3 baths2,744 sq. ft.
$529,900Pending4 beds 3 baths2,744 sq. ft.1090 Memory Ln, MECHANICSBURG, PA 17050
MLS# PACB2048308Listed by: RE/MAX PREMIER SERVICES- New
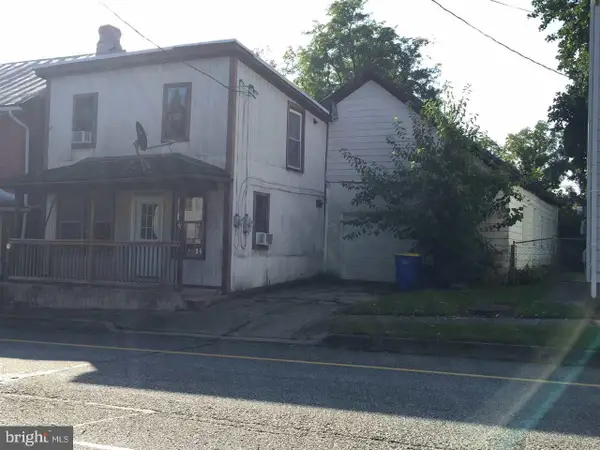 $225,000Active4 beds 2 baths1,210 sq. ft.
$225,000Active4 beds 2 baths1,210 sq. ft.6595 Carlisle Pike, MECHANICSBURG, PA 17050
MLS# PACB2048354Listed by: CAVALRY REALTY LLC
