1109 E Powderhorn Rd, Mechanicsburg, PA 17050
Local realty services provided by:ERA Byrne Realty
1109 E Powderhorn Rd,Mechanicsburg, PA 17050
$519,000
- 4 Beds
- 4 Baths
- 3,214 sq. ft.
- Single family
- Pending
Listed by: kevin anderson
Office: keller williams of central pa
MLS#:PACB2040860
Source:BRIGHTMLS
Price summary
- Price:$519,000
- Price per sq. ft.:$161.48
- Monthly HOA dues:$3.75
About this home
PRICE REDUCED! Located in the coveted community of Hampden Heights this home is the closest thing to rural living in a suburban environment. Rear yard backs up to a picturesque farm so a touch of country within the community. Plenty of room to grow with 4 generous bedrooms, 2 Full baths and 2 1/2 baths. Finished lower level with powder room. Large family room with wood burning fireplace and attractive brick hearth. The kitchen has granite counter tops and newer stainless-steel appliances, and adjustable color LED crown molding accent lighting.
Sliding door leads to a new 12 x 20 composite deck with view of the pristine farmland. Hot tub is in good working order and may convey or be removed.
New premium Alside vinyl siding, soffit, fascia, gutters & downspouts installed 2014. A 10 x 16 storage shed was added in 2015.
Large 2 car garage with extra depth for additional storage.
Home warranty provided.
Contact an agent
Home facts
- Year built:1985
- Listing ID #:PACB2040860
- Added:196 day(s) ago
- Updated:November 14, 2025 at 08:39 AM
Rooms and interior
- Bedrooms:4
- Total bathrooms:4
- Full bathrooms:2
- Half bathrooms:2
- Living area:3,214 sq. ft.
Heating and cooling
- Cooling:Central A/C
- Heating:Forced Air, Natural Gas
Structure and exterior
- Year built:1985
- Building area:3,214 sq. ft.
- Lot area:0.37 Acres
Schools
- High school:CUMBERLAND VALLEY
- Middle school:EAGLE VIEW
- Elementary school:GREEN RIDGE
Utilities
- Water:Public
- Sewer:Public Sewer
Finances and disclosures
- Price:$519,000
- Price per sq. ft.:$161.48
- Tax amount:$4,022 (2024)
New listings near 1109 E Powderhorn Rd
- Open Sun, 1 to 3pmNew
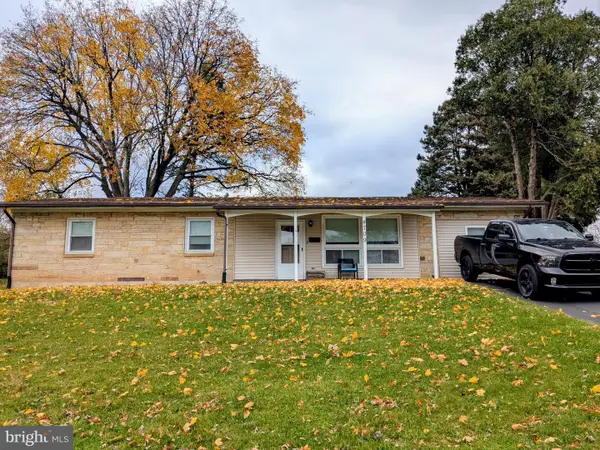 $290,000Active3 beds 2 baths1,475 sq. ft.
$290,000Active3 beds 2 baths1,475 sq. ft.4709 Delbrook Rd, MECHANICSBURG, PA 17050
MLS# PACB2048504Listed by: BERKSHIRE HATHAWAY HOMESERVICES HOMESALE REALTY - New
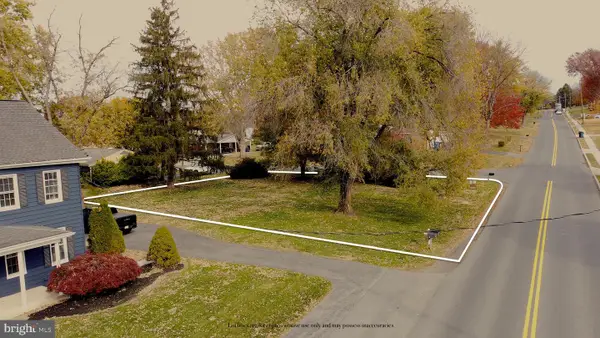 $109,900Active0.24 Acres
$109,900Active0.24 Acres416 Allegheny Dr, MECHANICSBURG, PA 17055
MLS# PACB2048434Listed by: IRON VALLEY REAL ESTATE OF LANCASTER - New
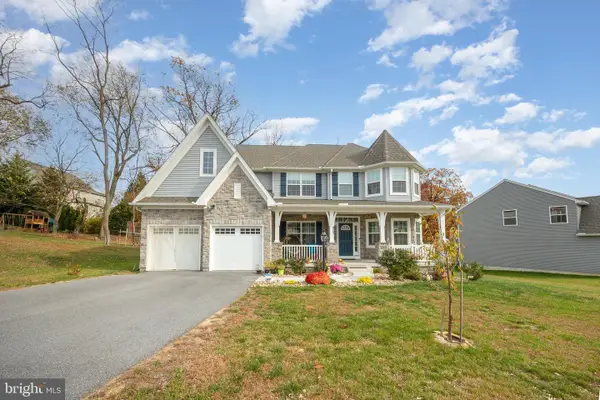 $850,000Active5 beds 4 baths3,688 sq. ft.
$850,000Active5 beds 4 baths3,688 sq. ft.4555 Lark Meadows Drive, MECHANICSBURG, PA 17055
MLS# PACB2048488Listed by: COLDWELL BANKER REALTY - Open Sat, 1 to 3pmNew
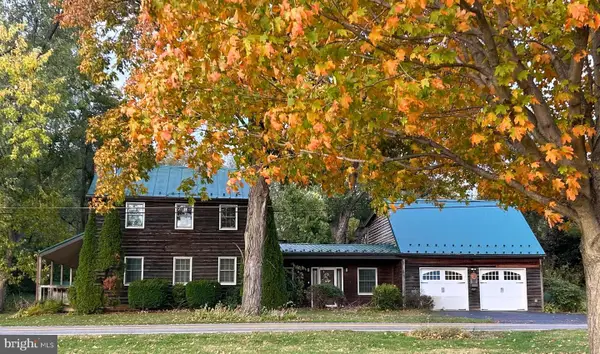 $575,000Active4 beds 4 baths2,820 sq. ft.
$575,000Active4 beds 4 baths2,820 sq. ft.2091 Stumpstown Rd, MECHANICSBURG, PA 17055
MLS# PACB2048094Listed by: COLDWELL BANKER REALTY  $178,000Pending2 beds 1 baths1,128 sq. ft.
$178,000Pending2 beds 1 baths1,128 sq. ft.128 W Portland Street #11, MECHANICSBURG, PA 17055
MLS# PACB2048452Listed by: HIGHLIGHT REALTY LLC- New
 $600,000Active4 beds 3 baths2,676 sq. ft.
$600,000Active4 beds 3 baths2,676 sq. ft.109 Wright Drive, MECHANICSBURG, PA 17055
MLS# PACB2048252Listed by: BERKSHIRE HATHAWAY HOMESERVICES HOMESALE REALTY - New
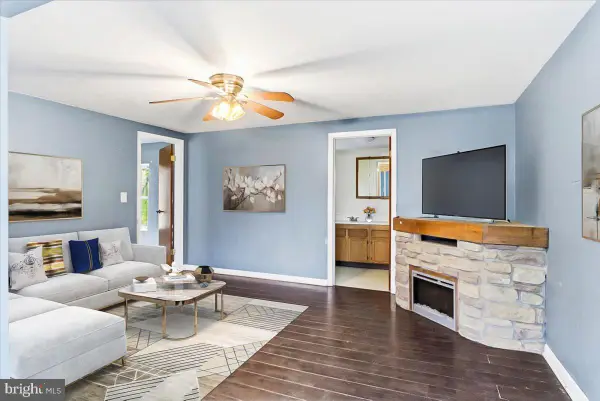 $149,895Active2 beds 1 baths1,017 sq. ft.
$149,895Active2 beds 1 baths1,017 sq. ft.118 Willow Mill Park Road, MECHANICSBURG, PA 17050
MLS# PACB2048324Listed by: ANR REALTY, LLC - Coming SoonOpen Sun, 1 to 3pm
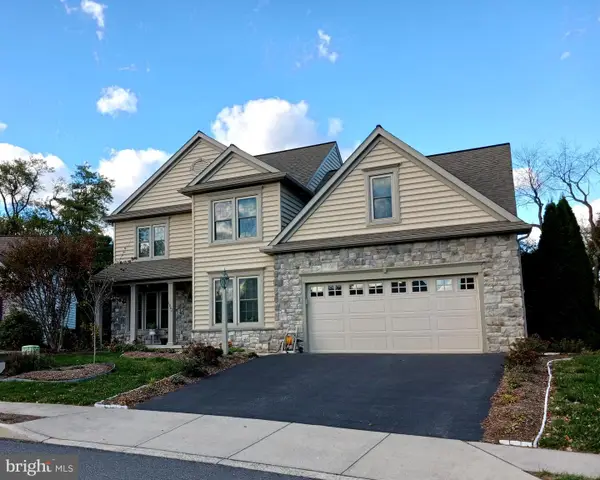 $540,000Coming Soon5 beds 4 baths
$540,000Coming Soon5 beds 4 baths1902 Baldwin Ct, MECHANICSBURG, PA 17055
MLS# PACB2048216Listed by: COLDWELL BANKER REALTY  $529,900Pending4 beds 3 baths2,744 sq. ft.
$529,900Pending4 beds 3 baths2,744 sq. ft.1090 Memory Ln, MECHANICSBURG, PA 17050
MLS# PACB2048308Listed by: RE/MAX PREMIER SERVICES- New
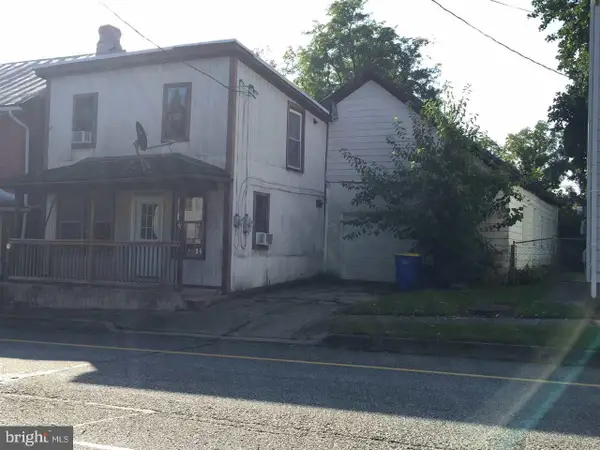 $225,000Active4 beds 2 baths1,210 sq. ft.
$225,000Active4 beds 2 baths1,210 sq. ft.6595 Carlisle Pike, MECHANICSBURG, PA 17050
MLS# PACB2048354Listed by: CAVALRY REALTY LLC
