1222 Summit Way, Mechanicsburg, PA 17050
Local realty services provided by:ERA Central Realty Group
1222 Summit Way,Mechanicsburg, PA 17050
$1,188,000
- 4 Beds
- 4 Baths
- 4,458 sq. ft.
- Single family
- Pending
Listed by:leslie st. john
Office:coldwell banker realty
MLS#:PACB2044610
Source:BRIGHTMLS
Price summary
- Price:$1,188,000
- Price per sq. ft.:$266.49
- Monthly HOA dues:$23.75
About this home
Uncompromising Elegance inside and out! Exquisite Hampden Summit Estate | 4 Bed | 3.5 Bath | 3-Car Garage | Panoramic Views and does not disappoint!
Step into unparalleled luxury in this stunning Hampden Summit residence, custom-built by Carlson Construction, where exceptional craftsmanship meets elevated living.
From the moment you arrive, you’ll be captivated by the expansive 3-car garage, professionally landscaped grounds, and a tranquil front koi pond. Enter through a grand 48" front door into a welcoming foyer that sets the tone for the home’s elegance.
To the left, a formal living room or office features French doors for privacy. To the right, a beautifully appointed dining room stuns with a stone archway and built-in buffet—ideal for entertaining.
The heart of the home is the two-story family room, showcasing expansive windows, an elegant two-sided stone fireplace, and 18-foot ceilings that flood the space with natural light. All windows feature custom Hunter Douglas wood blinds, including remote-controlled blinds in the family room.
The chef’s kitchen is a dream:
ALL Viking appliances
Custom cabinetry
Tiered island with pendant lighting with stunning granite and beautiful matching sinks.
Sunny breakfast nook overlooking breathtaking scenery
The first-floor Owner’s Suite is a private retreat with a tray ceiling, spa-inspired bathroom, and a California Closets-designed walk-in closet.
Upstairs, you’ll find three spacious bedrooms, including two currently furnished with king-size beds—perfect for guests or family.
The walkout Lower Level is a true extension of the home—not a basement—with 9-foot ceilings, high-end finishes, a full bath, and direct access to a hot tub oasis.
Outdoor Living at Its Finest:
Elevated Trex deck with panoramic views of Bayshore Farm and all the way to Ski Roundtop
Two sitting areas plus a fully equipped outdoor kitchen
Additional private entertaining areas along the side and rear of the home
Additional Features:
Open-concept layout ideal for modern living
High-end finishes and fixtures throughout
Rich walnut hardwood flooring
Located in Hampden Township, within Cumberland Valley School District
This is a rare opportunity to own one of the most exceptional homes in Hampden Summit—where every detail is thoughtfully designed, and the views are simply unforgettable.
Contact an agent
Home facts
- Year built:2012
- Listing ID #:PACB2044610
- Added:67 day(s) ago
- Updated:September 27, 2025 at 07:29 AM
Rooms and interior
- Bedrooms:4
- Total bathrooms:4
- Full bathrooms:3
- Half bathrooms:1
- Living area:4,458 sq. ft.
Heating and cooling
- Cooling:Ceiling Fan(s), Central A/C
- Heating:Energy Star Heating System, Forced Air, Natural Gas, Programmable Thermostat, Zoned
Structure and exterior
- Roof:Architectural Shingle
- Year built:2012
- Building area:4,458 sq. ft.
- Lot area:0.48 Acres
Schools
- High school:CUMBERLAND VALLEY
Utilities
- Water:Public
- Sewer:Public Sewer
Finances and disclosures
- Price:$1,188,000
- Price per sq. ft.:$266.49
- Tax amount:$8,343 (2024)
New listings near 1222 Summit Way
- Coming SoonOpen Sun, 1 to 3pm
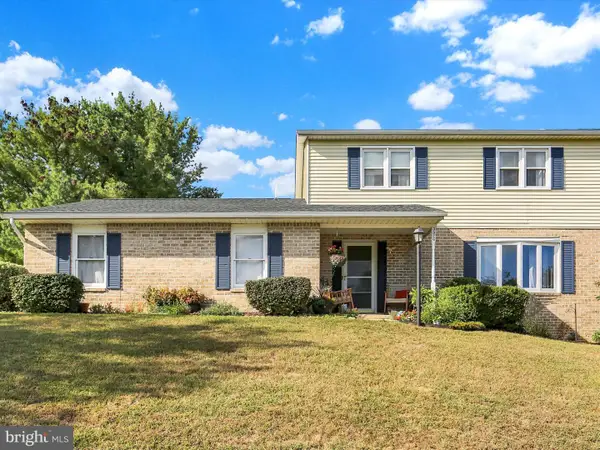 $384,900Coming Soon3 beds 3 baths
$384,900Coming Soon3 beds 3 baths3526 Beech Run Ln, MECHANICSBURG, PA 17050
MLS# PACB2046926Listed by: TEAMPETE REALTY SERVICES, INC. - Coming Soon
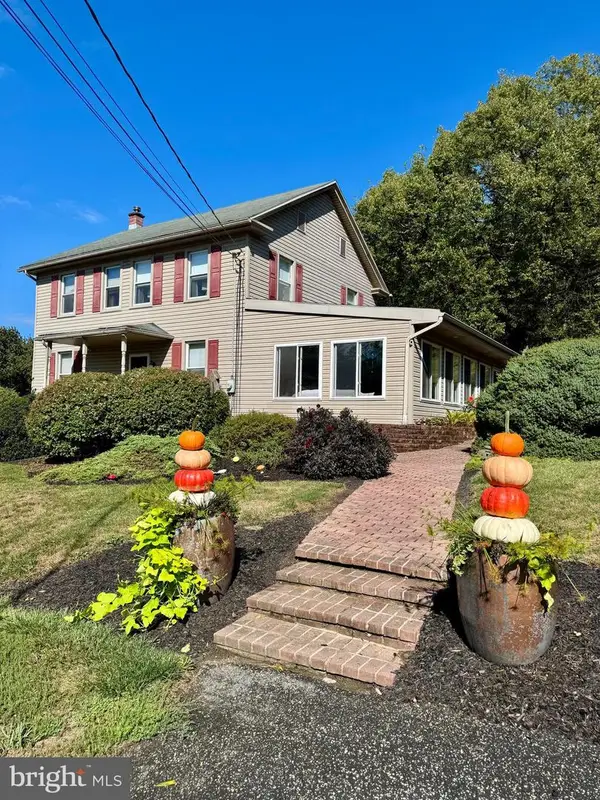 $549,990Coming Soon3 beds 2 baths
$549,990Coming Soon3 beds 2 baths4900 Raudabaugh Rd, MECHANICSBURG, PA 17050
MLS# PACB2046790Listed by: COLDWELL BANKER REALTY - Coming Soon
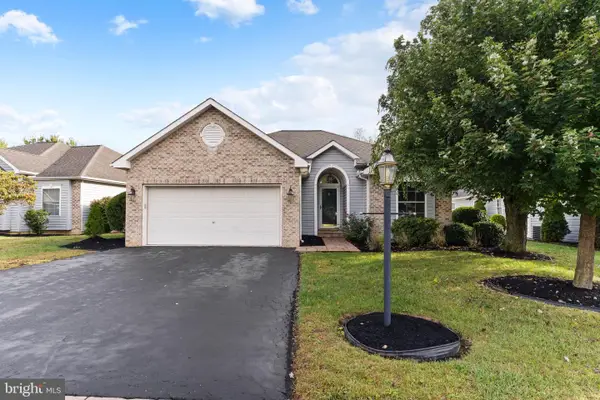 $339,900Coming Soon2 beds 2 baths
$339,900Coming Soon2 beds 2 baths8 Longwood Drive, MECHANICSBURG, PA 17050
MLS# PACB2046804Listed by: KELLER WILLIAMS OF CENTRAL PA - Open Sun, 1 to 4pmNew
 $535,000Active3 beds 3 baths2,059 sq. ft.
$535,000Active3 beds 3 baths2,059 sq. ft.3113 Bullfinch Lane, MECHANICSBURG, PA 17055
MLS# PACB2047062Listed by: HOWARD HANNA COMPANY-CAMP HILL - Coming Soon
 $527,700Coming Soon4 beds 4 baths
$527,700Coming Soon4 beds 4 baths36 Monarch Lane, MECHANICSBURG, PA 17050
MLS# PACB2046920Listed by: KELLER WILLIAMS OF CENTRAL PA - New
 $385,000Active3 beds 3 baths1,920 sq. ft.
$385,000Active3 beds 3 baths1,920 sq. ft.408 Line Road, MECHANICSBURG, PA 17050
MLS# PACB2046992Listed by: JOY DANIELS REAL ESTATE GROUP, LTD - New
 $369,990Active3 beds 3 baths1,795 sq. ft.
$369,990Active3 beds 3 baths1,795 sq. ft.4113 Leroy Dr, MECHANICSBURG, PA 17055
MLS# PACB2047060Listed by: CYGNET REAL ESTATE INC. - Coming SoonOpen Sat, 12 to 2pm
 $485,000Coming Soon4 beds 3 baths
$485,000Coming Soon4 beds 3 baths404 W Coover St, MECHANICSBURG, PA 17055
MLS# PACB2046702Listed by: LPT REALTY, LLC - New
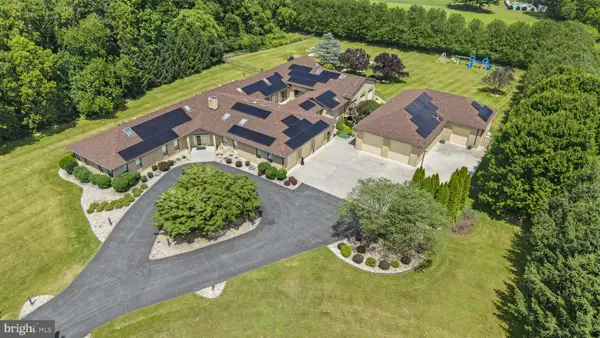 $1,944,900Active6 beds 8 baths13,847 sq. ft.
$1,944,900Active6 beds 8 baths13,847 sq. ft.253 Brindle Road, MECHANICSBURG, PA 17055
MLS# PACB2047046Listed by: IRON VALLEY REAL ESTATE OF CENTRAL PA - New
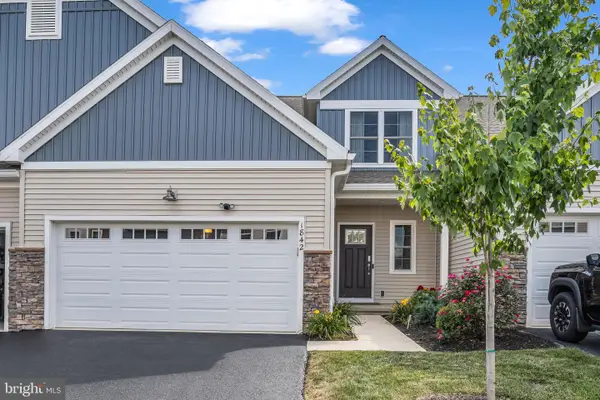 $455,000Active3 beds 4 baths2,836 sq. ft.
$455,000Active3 beds 4 baths2,836 sq. ft.1842 Shady Ln, MECHANICSBURG, PA 17055
MLS# PACB2047010Listed by: CAVALRY REALTY LLC
