124 Coopers Hawk Dr, Mechanicsburg, PA 17050
Local realty services provided by:ERA Cole Realty
124 Coopers Hawk Dr,Mechanicsburg, PA 17050
$700,000
- 6 Beds
- 4 Baths
- 4,035 sq. ft.
- Single family
- Active
Listed by: jacob scott
Office: turn key realty group
MLS#:PACB2043394
Source:BRIGHTMLS
Price summary
- Price:$700,000
- Price per sq. ft.:$173.48
- Monthly HOA dues:$30
About this home
Discover refined living in Grayhawk Landing, where comfort, style, and natural beauty come together seamlessly. Step into the welcoming foyer and explore a flexible front room that could be used as a playroom, formal living space, or home office. The heart of the home is the gourmet kitchen, a chef’s dream featuring a spacious island, walk-in pantry, and open flow into the dining and family rooms—perfect for everyday life and effortless entertaining.
Just off the 2-car garage, a practical family entry keeps things organized and leads to a private study, perfect for focused work or quiet relaxation. Upstairs, enjoy a spacious loft that offers even more room to unwind or entertain, along with the convenience of an upstairs laundry room.
The luxurious Primary Suite offers a peaceful escape, complete with walk-in closets and a spa-inspired private bath. Three additional generously sized bedrooms and a full bath with double vanity provide plenty of room for family and guests.
Downstairs, the finished basement offers incredible versatility with a large family room, an additional office or fifth bedroom, and a full bathroom, ideal for guests, hobbies, or extended living space.
Living in Grayhawk Landing means more than just owning a home, it’s embracing a community lifestyle. Located just minutes from Carlisle Pike in Silver Spring Township and within walking distance of the highly regarded Cumberland Valley School District, this home offers both convenience and connection to nature.
Don’t miss your chance to make this exceptional Mechanicsburg property your own—schedule your tour of Grayhawk Landing today!
Contact an agent
Home facts
- Year built:2022
- Listing ID #:PACB2043394
- Added:146 day(s) ago
- Updated:November 13, 2025 at 02:39 PM
Rooms and interior
- Bedrooms:6
- Total bathrooms:4
- Full bathrooms:4
- Living area:4,035 sq. ft.
Heating and cooling
- Cooling:Central A/C
- Heating:Electric, Forced Air, Natural Gas
Structure and exterior
- Year built:2022
- Building area:4,035 sq. ft.
- Lot area:0.21 Acres
Schools
- High school:CUMBERLAND VALLEY
- Middle school:EAGLE VIEW
- Elementary school:GREEN RIDGE
Utilities
- Water:Public
- Sewer:Public Sewer
Finances and disclosures
- Price:$700,000
- Price per sq. ft.:$173.48
- Tax amount:$7,723 (2024)
New listings near 124 Coopers Hawk Dr
- Coming Soon
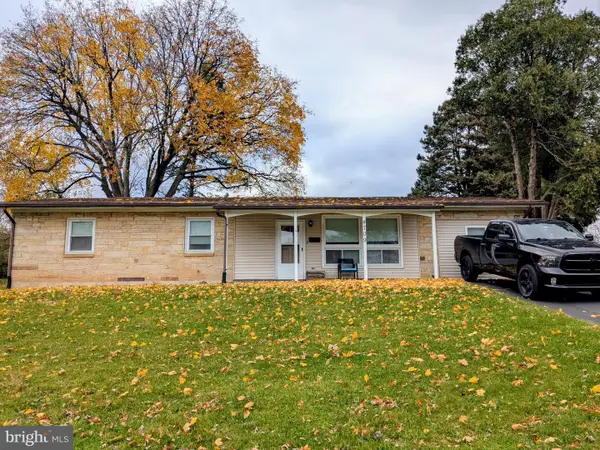 $290,000Coming Soon3 beds 2 baths
$290,000Coming Soon3 beds 2 baths4709 Delbrook Rd, MECHANICSBURG, PA 17050
MLS# PACB2048504Listed by: BERKSHIRE HATHAWAY HOMESERVICES HOMESALE REALTY - New
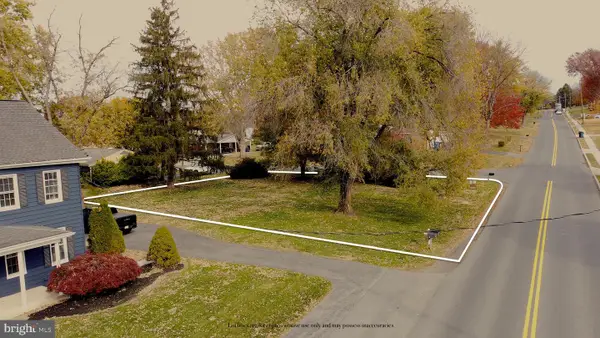 $109,900Active0.24 Acres
$109,900Active0.24 Acres416 Allegheny Dr, MECHANICSBURG, PA 17055
MLS# PACB2048434Listed by: IRON VALLEY REAL ESTATE OF LANCASTER - New
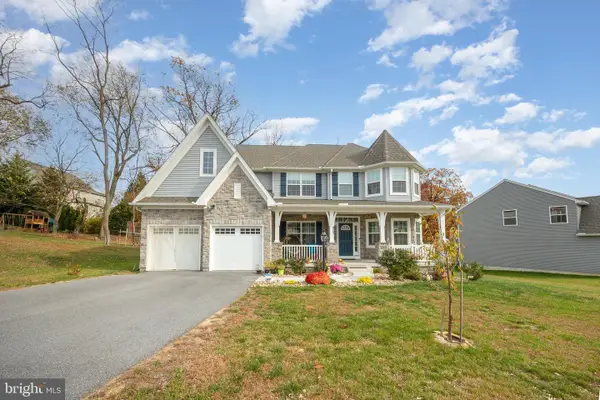 $850,000Active5 beds 4 baths3,688 sq. ft.
$850,000Active5 beds 4 baths3,688 sq. ft.4555 Lark Meadows Drive, MECHANICSBURG, PA 17055
MLS# PACB2048488Listed by: COLDWELL BANKER REALTY - Open Sat, 1 to 3pmNew
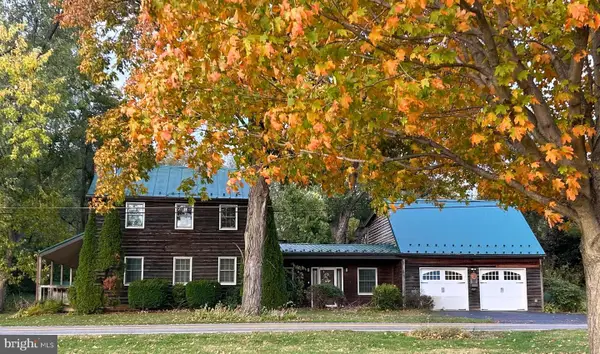 $575,000Active4 beds 4 baths2,820 sq. ft.
$575,000Active4 beds 4 baths2,820 sq. ft.2091 Stumpstown Rd, MECHANICSBURG, PA 17055
MLS# PACB2048094Listed by: COLDWELL BANKER REALTY  $178,000Pending2 beds 1 baths1,128 sq. ft.
$178,000Pending2 beds 1 baths1,128 sq. ft.128 W Portland Street #11, MECHANICSBURG, PA 17055
MLS# PACB2048452Listed by: HIGHLIGHT REALTY LLC- New
 $600,000Active4 beds 3 baths2,676 sq. ft.
$600,000Active4 beds 3 baths2,676 sq. ft.109 Wright Drive, MECHANICSBURG, PA 17055
MLS# PACB2048252Listed by: BERKSHIRE HATHAWAY HOMESERVICES HOMESALE REALTY - New
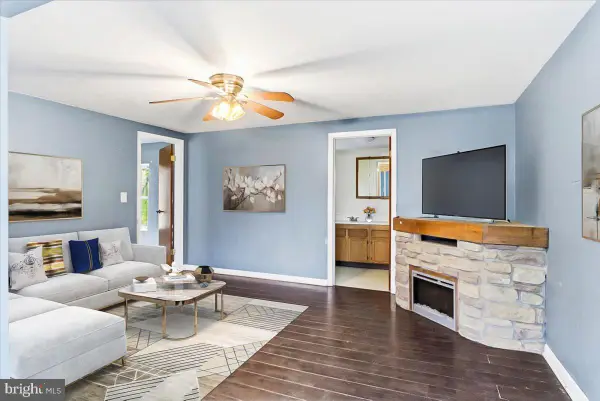 $149,895Active2 beds 1 baths1,017 sq. ft.
$149,895Active2 beds 1 baths1,017 sq. ft.118 Willow Mill Park Road, MECHANICSBURG, PA 17050
MLS# PACB2048324Listed by: ANR REALTY, LLC - Coming SoonOpen Sun, 1 to 3pm
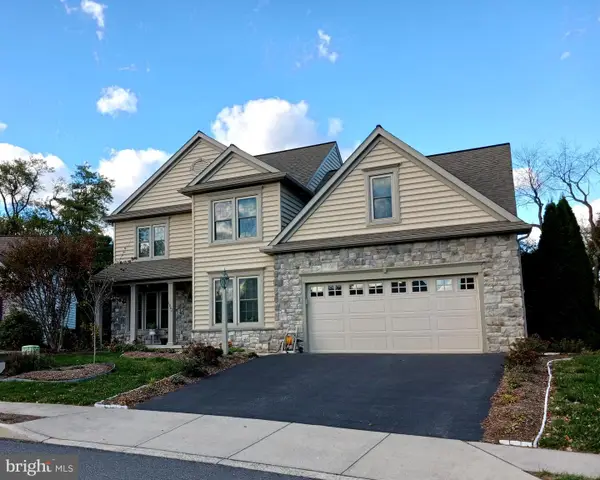 $540,000Coming Soon5 beds 4 baths
$540,000Coming Soon5 beds 4 baths1902 Baldwin Ct, MECHANICSBURG, PA 17055
MLS# PACB2048216Listed by: COLDWELL BANKER REALTY  $529,900Pending4 beds 3 baths2,744 sq. ft.
$529,900Pending4 beds 3 baths2,744 sq. ft.1090 Memory Ln, MECHANICSBURG, PA 17050
MLS# PACB2048308Listed by: RE/MAX PREMIER SERVICES- New
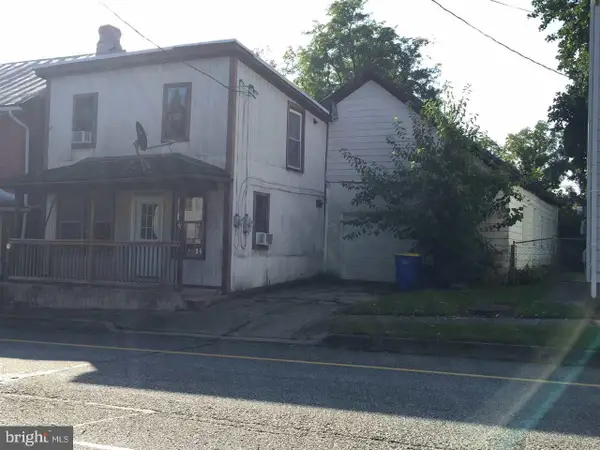 $225,000Active4 beds 2 baths1,210 sq. ft.
$225,000Active4 beds 2 baths1,210 sq. ft.6595 Carlisle Pike, MECHANICSBURG, PA 17050
MLS# PACB2048354Listed by: CAVALRY REALTY LLC
