1280 Good Hope Rd, Mechanicsburg, PA 17050
Local realty services provided by:ERA Reed Realty, Inc.
1280 Good Hope Rd,Mechanicsburg, PA 17050
$419,000
- 3 Beds
- 2 Baths
- 2,358 sq. ft.
- Single family
- Active
Upcoming open houses
- Sun, Nov 1601:00 pm - 03:00 pm
Listed by: tracy a weigel
Office: re/max 1st advantage
MLS#:PACB2044964
Source:BRIGHTMLS
Price summary
- Price:$419,000
- Price per sq. ft.:$177.69
About this home
Open House Sunday from 1 to 3 PM. All Brick, Freshly Painted, Sprawling Hampden Township 3 Bedroom, 2 Full Ranch. 1988 Traditional layout. Attached 2 Car Garage plus a large, detached workshop (RIGHT-Away access). Full Walk -out lower level plus additional exterior storage. Sunroom with Vaulted Ceiling. Deck, Covered front porch and enclosed side covered porch. Primary Bedroom with Bath and Walk-in-Closet. Extra-large Formal Living and Dining Room with Bow Windows. Wood burning Fireplace in family Room with NEW flooring. NEW Carpeting in LR and Bedrooms . NEW Heat Pump/Central Air. Home Inspection completed by Seller for Buyers review. Easy access to shopping & ALL major highways...plus a trail to walk to a nearby parks and easy access Hampden Township Community Park and Golf Course. 3/4 acre Yard with Raised Beds for gardening and partial chain-link fence (can be removed). Easy to show!
Contact an agent
Home facts
- Year built:1988
- Listing ID #:PACB2044964
- Added:107 day(s) ago
- Updated:November 14, 2025 at 11:31 AM
Rooms and interior
- Bedrooms:3
- Total bathrooms:2
- Full bathrooms:2
- Living area:2,358 sq. ft.
Heating and cooling
- Cooling:Central A/C
- Heating:Electric, Forced Air, Heat Pump - Electric BackUp
Structure and exterior
- Roof:Architectural Shingle
- Year built:1988
- Building area:2,358 sq. ft.
- Lot area:0.74 Acres
Schools
- High school:CUMBERLAND VALLEY
Utilities
- Water:Well
- Sewer:On Site Septic
Finances and disclosures
- Price:$419,000
- Price per sq. ft.:$177.69
- Tax amount:$3,724 (2024)
New listings near 1280 Good Hope Rd
- Open Sun, 1 to 3pmNew
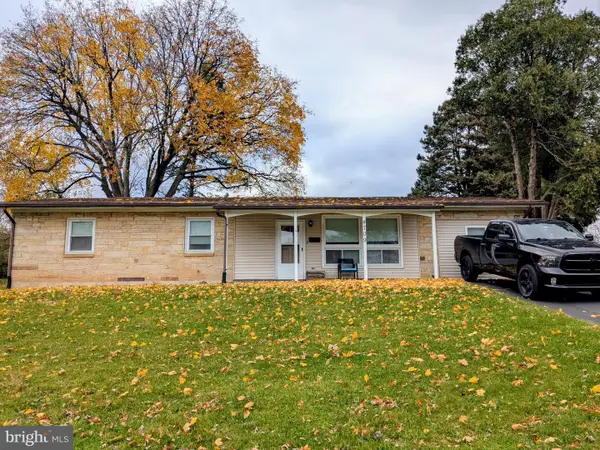 $290,000Active3 beds 2 baths1,475 sq. ft.
$290,000Active3 beds 2 baths1,475 sq. ft.4709 Delbrook Rd, MECHANICSBURG, PA 17050
MLS# PACB2048504Listed by: BERKSHIRE HATHAWAY HOMESERVICES HOMESALE REALTY - New
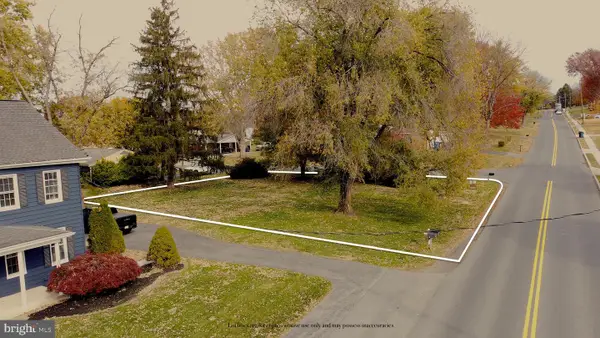 $109,900Active0.24 Acres
$109,900Active0.24 Acres416 Allegheny Dr, MECHANICSBURG, PA 17055
MLS# PACB2048434Listed by: IRON VALLEY REAL ESTATE OF LANCASTER - New
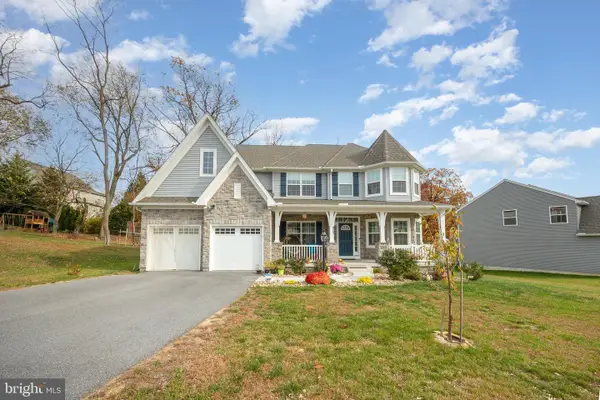 $850,000Active5 beds 4 baths3,688 sq. ft.
$850,000Active5 beds 4 baths3,688 sq. ft.4555 Lark Meadows Drive, MECHANICSBURG, PA 17055
MLS# PACB2048488Listed by: COLDWELL BANKER REALTY - Open Sat, 1 to 3pmNew
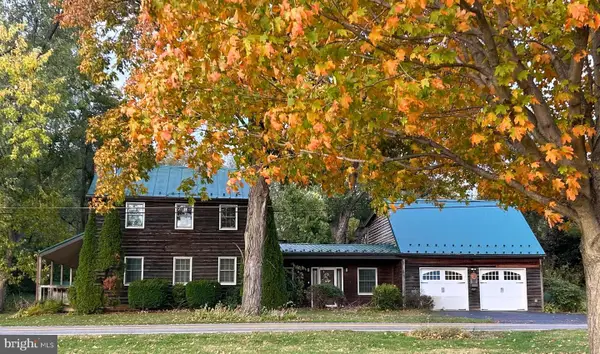 $575,000Active4 beds 4 baths2,820 sq. ft.
$575,000Active4 beds 4 baths2,820 sq. ft.2091 Stumpstown Rd, MECHANICSBURG, PA 17055
MLS# PACB2048094Listed by: COLDWELL BANKER REALTY  $178,000Pending2 beds 1 baths1,128 sq. ft.
$178,000Pending2 beds 1 baths1,128 sq. ft.128 W Portland Street #11, MECHANICSBURG, PA 17055
MLS# PACB2048452Listed by: HIGHLIGHT REALTY LLC- New
 $600,000Active4 beds 3 baths2,676 sq. ft.
$600,000Active4 beds 3 baths2,676 sq. ft.109 Wright Drive, MECHANICSBURG, PA 17055
MLS# PACB2048252Listed by: BERKSHIRE HATHAWAY HOMESERVICES HOMESALE REALTY - New
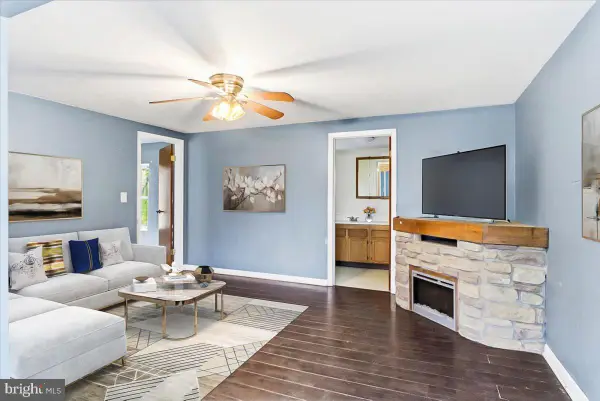 $149,895Active2 beds 1 baths1,017 sq. ft.
$149,895Active2 beds 1 baths1,017 sq. ft.118 Willow Mill Park Road, MECHANICSBURG, PA 17050
MLS# PACB2048324Listed by: ANR REALTY, LLC - Coming SoonOpen Sun, 1 to 3pm
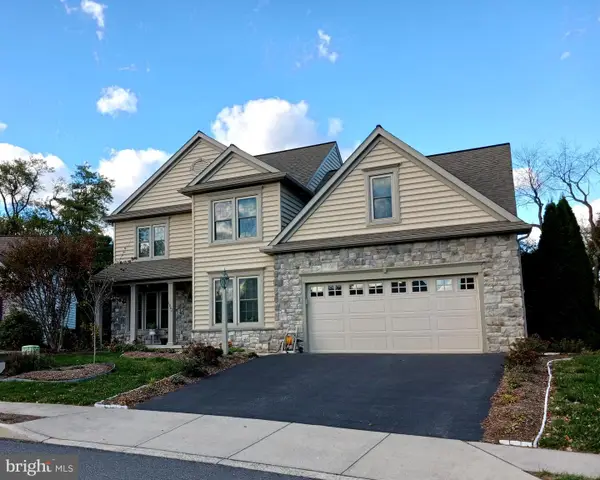 $540,000Coming Soon5 beds 4 baths
$540,000Coming Soon5 beds 4 baths1902 Baldwin Ct, MECHANICSBURG, PA 17055
MLS# PACB2048216Listed by: COLDWELL BANKER REALTY  $529,900Pending4 beds 3 baths2,744 sq. ft.
$529,900Pending4 beds 3 baths2,744 sq. ft.1090 Memory Ln, MECHANICSBURG, PA 17050
MLS# PACB2048308Listed by: RE/MAX PREMIER SERVICES- New
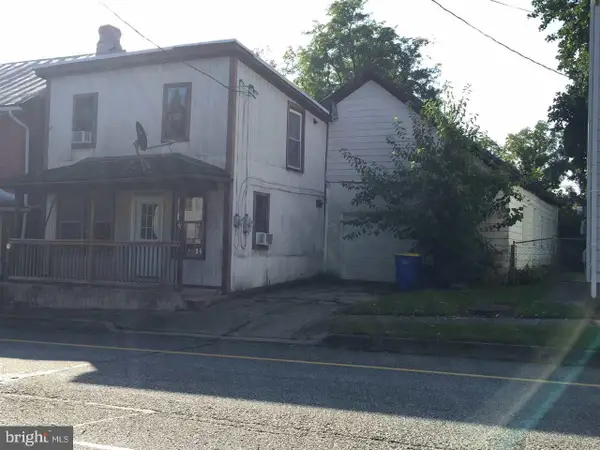 $225,000Active4 beds 2 baths1,210 sq. ft.
$225,000Active4 beds 2 baths1,210 sq. ft.6595 Carlisle Pike, MECHANICSBURG, PA 17050
MLS# PACB2048354Listed by: CAVALRY REALTY LLC
