- ERA
- Pennsylvania
- Mechanicsburg
- 13 Tilghman Trl
13 Tilghman Trl, Mechanicsburg, PA 17050
Local realty services provided by:Mountain Realty ERA Powered
Listed by: benjamin rutt
Office: patriot realty, llc.
MLS#:PACB2037132
Source:BRIGHTMLS
Price summary
- Price:$429,990
- Price per sq. ft.:$235.1
- Monthly HOA dues:$41.67
About this home
Key Features: Open-concept living space with Kitchen, Family Room, and Dining Area // Kitchen boasts quartz countertops, tile backsplash, gas range, and stainless steel appliances // Engineered plank flooring throughout first floor // Owner's Suite with walk-in closet and ensuite full bath // Laundry Room on the second floor // Unfinished basement.
This Birkdale Cottage is an inviting townhome thoughtfully designed with 3 bedrooms and 2.5 bathrooms, perfectly balancing style and functionality. Step through the foyer, and to your left, you'll find a convenient coat closet, while to your right, the 1-car garage beckons for easy access. The heart of this home lies in the open main living area, seamlessly connecting the Kitchen, Dining Area, and Family Room, all bathed in natural light from windows and a sliding glass door along the rear wall.
The Kitchen is a culinary enthusiast's dream, boasting quartz countertops, a tasteful tile backsplash, a gas range, sleek stainless steel Whirlpool appliances, elegant crown molding, 42" cabinets, recessed lighting, and a well-organized pantry closet with shelves. The first floor is adorned with durable engineered plank flooring, combining both beauty and practicality.
Venturing upstairs, the Owner's Suite welcomes you with a generously sized walk-in closet and a private en suite Bathroom. This oasis is adorned with a double-bowl vanity featuring quartz countertops, a tiled shower with a graceful glass surround, and lovely tile flooring. Two additional bedrooms with double-door closets, a full hallway bath, and a conveniently situated Laundry Room round out the second floor, making daily routines a breeze.
Additionally, the Birkdale offers an unfinished basement, providing the perfect canvas for your personal touch and future expansion. This townhome is a harmonious blend of comfort and style, offering a delightful living experience for you and your family.
Spring Creek Farm Townhomes is a community of 32 custom-built townhomes in Mechanicsburg, PA ideal for new families. Find the perfect blend of privacy and community in our new townhomes for sale on the West Shore. Open space surrounds the community and a bus station and monument welcome you into your new home.
Price shown includes all applicable incentives when using a Keystone Custom Homes preferred lender. Price subject to change without notice.
Contact an agent
Home facts
- Year built:2024
- Listing ID #:PACB2037132
- Added:436 day(s) ago
- Updated:November 23, 2025 at 08:41 AM
Rooms and interior
- Bedrooms:3
- Total bathrooms:3
- Full bathrooms:2
- Half bathrooms:1
- Living area:1,829 sq. ft.
Heating and cooling
- Cooling:Central A/C
- Heating:Central, Natural Gas
Structure and exterior
- Roof:Composite, Shingle
- Year built:2024
- Building area:1,829 sq. ft.
- Lot area:0.06 Acres
Schools
- High school:CUMBERLAND VALLEY
- Middle school:EAGLE VIEW
- Elementary school:MONROE
Utilities
- Water:Public
- Sewer:Public Sewer
Finances and disclosures
- Price:$429,990
- Price per sq. ft.:$235.1
New listings near 13 Tilghman Trl
- New
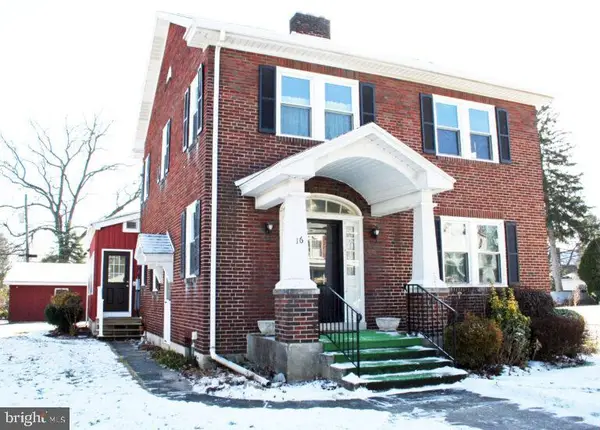 $225,000Active4 beds 3 baths2,224 sq. ft.
$225,000Active4 beds 3 baths2,224 sq. ft.16 E Marble St, MECHANICSBURG, PA 17055
MLS# PACB2050240Listed by: CAVALRY REALTY LLC - Open Sun, 1 to 3pmNew
 $314,900Active3 beds 2 baths2,639 sq. ft.
$314,900Active3 beds 2 baths2,639 sq. ft.4 Blue Mountain Vista, MECHANICSBURG, PA 17050
MLS# PACB2050086Listed by: JOY DANIELS REAL ESTATE GROUP, LTD - Open Sat, 1 to 4pmNew
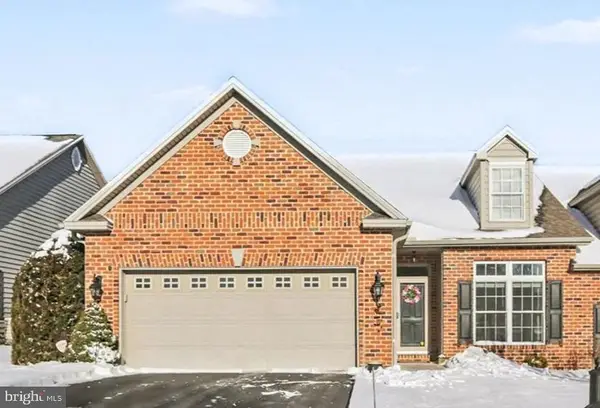 $439,900Active3 beds 3 baths2,724 sq. ft.
$439,900Active3 beds 3 baths2,724 sq. ft.1715 Revere Dr, MECHANICSBURG, PA 17050
MLS# PACB2050134Listed by: RE/MAX 1ST ADVANTAGE - Open Sun, 1 to 3pmNew
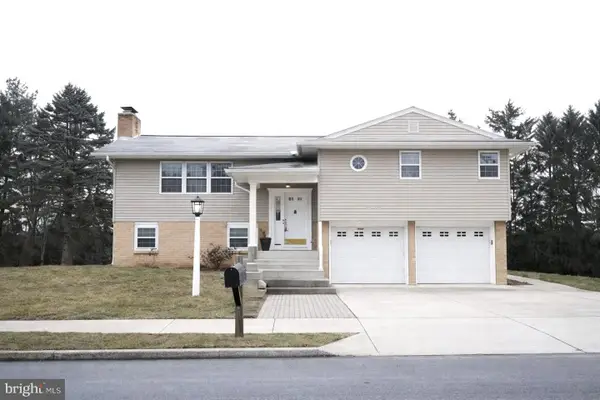 $365,000Active3 beds 2 baths2,304 sq. ft.
$365,000Active3 beds 2 baths2,304 sq. ft.440 Sioux Drive, MECHANICSBURG, PA 17050
MLS# PACB2050076Listed by: HOWARD HANNA KRALL REAL ESTATE - New
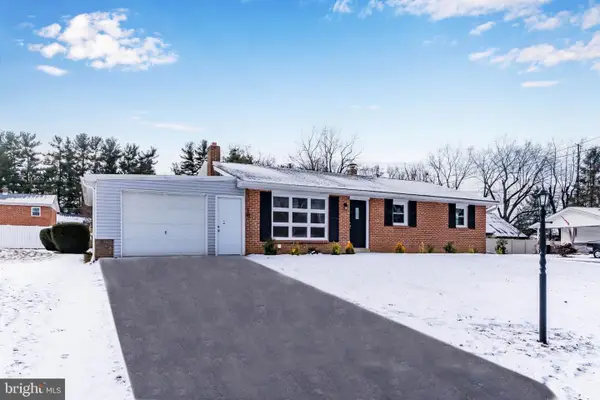 $338,900Active3 beds 2 baths1,489 sq. ft.
$338,900Active3 beds 2 baths1,489 sq. ft.811 W Keller St, MECHANICSBURG, PA 17055
MLS# PACB2050096Listed by: MCCARTHY ASSOCIATES 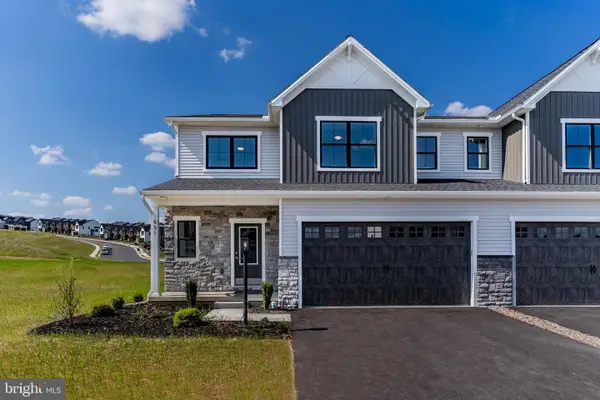 $413,900Active4 beds 3 baths2,473 sq. ft.
$413,900Active4 beds 3 baths2,473 sq. ft.D11 Brittany Drive, MECHANICSBURG, PA 17055
MLS# PACB2049214Listed by: INCH & CO. REAL ESTATE, LLC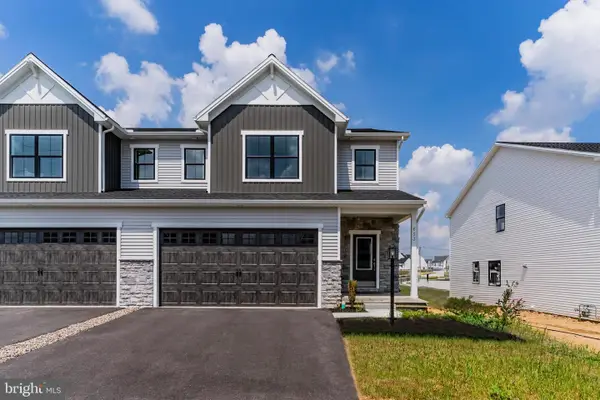 $409,900Active4 beds 3 baths2,364 sq. ft.
$409,900Active4 beds 3 baths2,364 sq. ft.D12 Brittany Drive, MECHANICSBURG, PA 17055
MLS# PACB2049216Listed by: INCH & CO. REAL ESTATE, LLC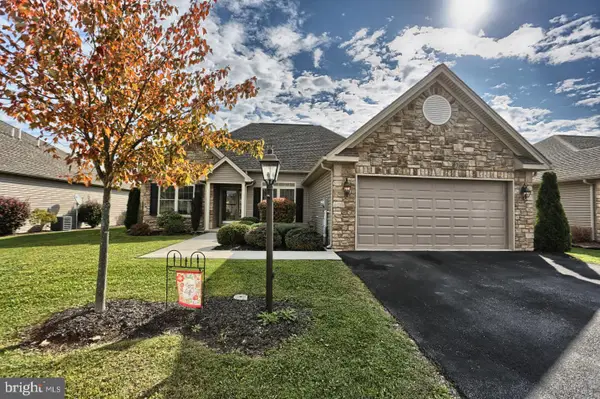 $370,000Pending3 beds 2 baths1,591 sq. ft.
$370,000Pending3 beds 2 baths1,591 sq. ft.914 Macoun Dr, MECHANICSBURG, PA 17055
MLS# PACB2050204Listed by: BERKSHIRE HATHAWAY HOMESERVICES HOMESALE REALTY- New
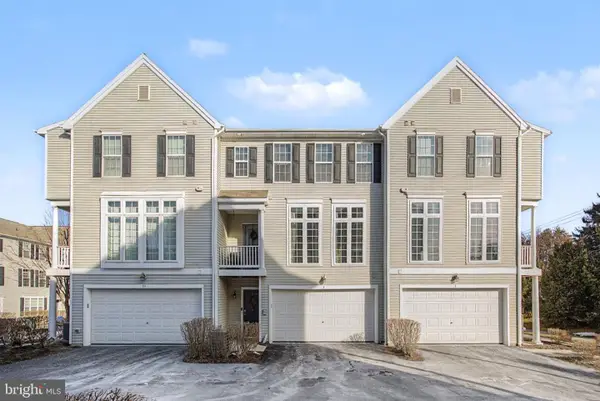 $275,000Active2 beds 3 baths1,632 sq. ft.
$275,000Active2 beds 3 baths1,632 sq. ft.3009 E Meridian Cmns, MECHANICSBURG, PA 17055
MLS# PACB2050172Listed by: EXP REALTY, LLC - New
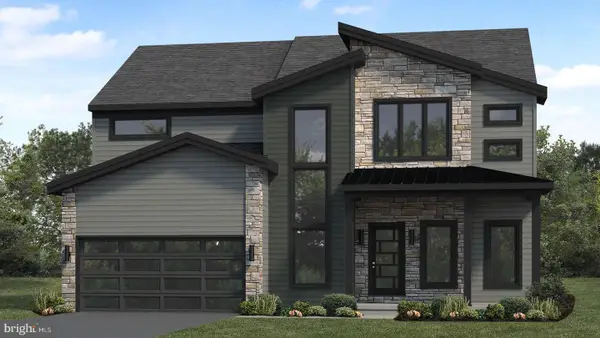 $625,600Active4 beds 3 baths2,663 sq. ft.
$625,600Active4 beds 3 baths2,663 sq. ft.2238 S Autumn Chase Dr, MECHANICSBURG, PA 17055
MLS# PACB2050108Listed by: TODAY'S REALTY

