2257 S Autumn Chase Dr, Mechanicsburg, PA 17055
Local realty services provided by:ERA Byrne Realty
2257 S Autumn Chase Dr,Mechanicsburg, PA 17055
$499,990
- 3 Beds
- 3 Baths
- 1,711 sq. ft.
- Single family
- Pending
Listed by: alyssa stefanadis
Office: new home star pennsylvania llc.
MLS#:PACB2040124
Source:BRIGHTMLS
Price summary
- Price:$499,990
- Price per sq. ft.:$292.22
- Monthly HOA dues:$27
About this home
Home will be completed July 2025. Discover elegance and functionality in the Willow, a stunning home designed by Garman Builders. This exquisite residence features 3 bedrooms and 2.5 bathrooms. As you enter, you are greeted by an open floorplan with a cozy feel. There is an added sunroom off the kitchen, perfect for hosting dinners. The large kitchen is a culinary enthusiast’s dream, complete with a walk-in pantry for ample storage. The owner’s bedroom featuring a generous walk-in closet and a luxurious bath designed for ultimate comfort. Upstairs, you will find a nice laundry room and 2 additional bedrooms. The Willow also comes with an unfinished basement allowing for more storage area. Completing this exceptional home is a two-car garage, ensuring ample space for vehicles and storage. This home is under construction and will be available end of July 2025
***Photos are not of actual Home***
Contact an agent
Home facts
- Year built:2025
- Listing ID #:PACB2040124
- Added:236 day(s) ago
- Updated:November 14, 2025 at 08:39 AM
Rooms and interior
- Bedrooms:3
- Total bathrooms:3
- Full bathrooms:2
- Half bathrooms:1
- Living area:1,711 sq. ft.
Heating and cooling
- Cooling:Central A/C
- Heating:Forced Air, Natural Gas
Structure and exterior
- Roof:Architectural Shingle
- Year built:2025
- Building area:1,711 sq. ft.
- Lot area:0.19 Acres
Schools
- High school:MECHANICSBURG AREA
- Middle school:MECHANICSBURG
- Elementary school:SHEPHERDSTOWN
Utilities
- Water:Public
- Sewer:Public Sewer
Finances and disclosures
- Price:$499,990
- Price per sq. ft.:$292.22
- Tax amount:$1,203 (2024)
New listings near 2257 S Autumn Chase Dr
- Open Sun, 1 to 3pmNew
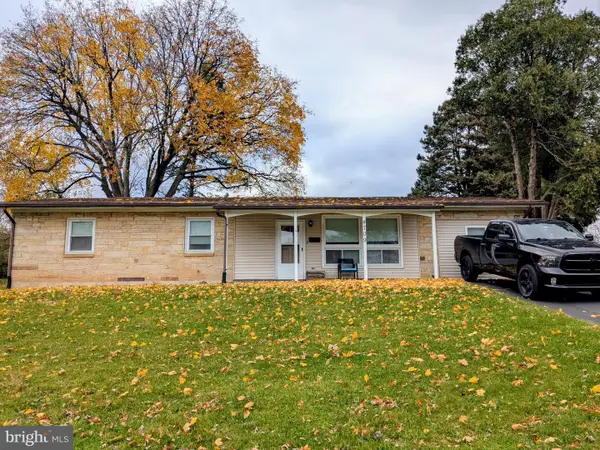 $290,000Active3 beds 2 baths1,475 sq. ft.
$290,000Active3 beds 2 baths1,475 sq. ft.4709 Delbrook Rd, MECHANICSBURG, PA 17050
MLS# PACB2048504Listed by: BERKSHIRE HATHAWAY HOMESERVICES HOMESALE REALTY - New
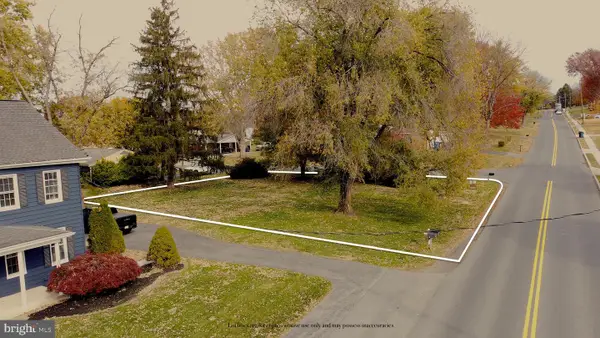 $109,900Active0.24 Acres
$109,900Active0.24 Acres416 Allegheny Dr, MECHANICSBURG, PA 17055
MLS# PACB2048434Listed by: IRON VALLEY REAL ESTATE OF LANCASTER - New
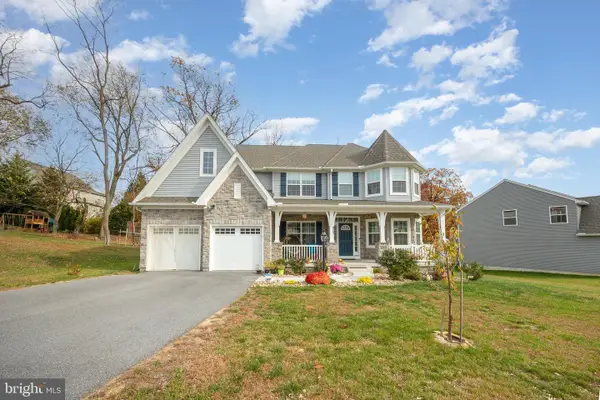 $850,000Active5 beds 4 baths3,688 sq. ft.
$850,000Active5 beds 4 baths3,688 sq. ft.4555 Lark Meadows Drive, MECHANICSBURG, PA 17055
MLS# PACB2048488Listed by: COLDWELL BANKER REALTY - Open Sat, 1 to 3pmNew
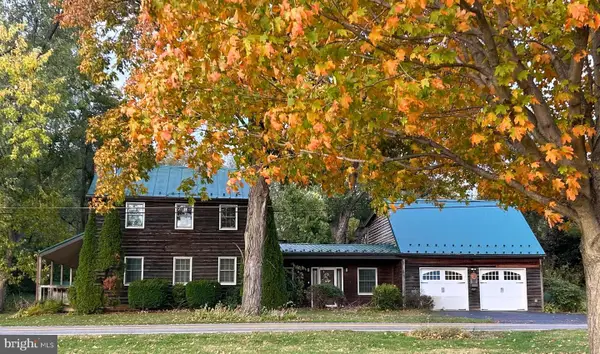 $575,000Active4 beds 4 baths2,820 sq. ft.
$575,000Active4 beds 4 baths2,820 sq. ft.2091 Stumpstown Rd, MECHANICSBURG, PA 17055
MLS# PACB2048094Listed by: COLDWELL BANKER REALTY  $178,000Pending2 beds 1 baths1,128 sq. ft.
$178,000Pending2 beds 1 baths1,128 sq. ft.128 W Portland Street #11, MECHANICSBURG, PA 17055
MLS# PACB2048452Listed by: HIGHLIGHT REALTY LLC- New
 $600,000Active4 beds 3 baths2,676 sq. ft.
$600,000Active4 beds 3 baths2,676 sq. ft.109 Wright Drive, MECHANICSBURG, PA 17055
MLS# PACB2048252Listed by: BERKSHIRE HATHAWAY HOMESERVICES HOMESALE REALTY - New
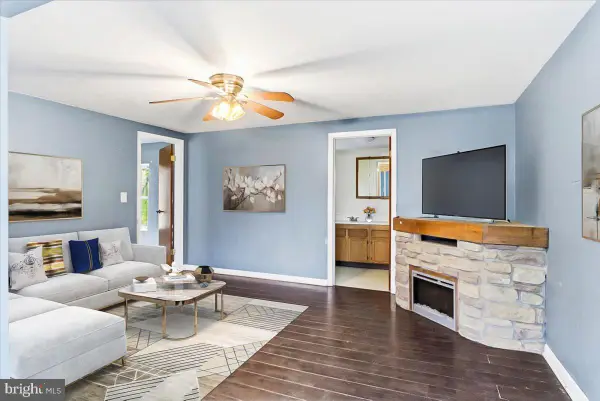 $149,895Active2 beds 1 baths1,017 sq. ft.
$149,895Active2 beds 1 baths1,017 sq. ft.118 Willow Mill Park Road, MECHANICSBURG, PA 17050
MLS# PACB2048324Listed by: ANR REALTY, LLC - Coming SoonOpen Sun, 1 to 3pm
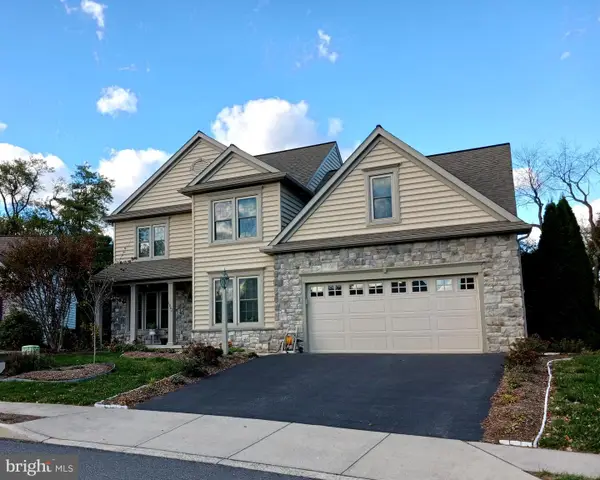 $540,000Coming Soon5 beds 4 baths
$540,000Coming Soon5 beds 4 baths1902 Baldwin Ct, MECHANICSBURG, PA 17055
MLS# PACB2048216Listed by: COLDWELL BANKER REALTY  $529,900Pending4 beds 3 baths2,744 sq. ft.
$529,900Pending4 beds 3 baths2,744 sq. ft.1090 Memory Ln, MECHANICSBURG, PA 17050
MLS# PACB2048308Listed by: RE/MAX PREMIER SERVICES- New
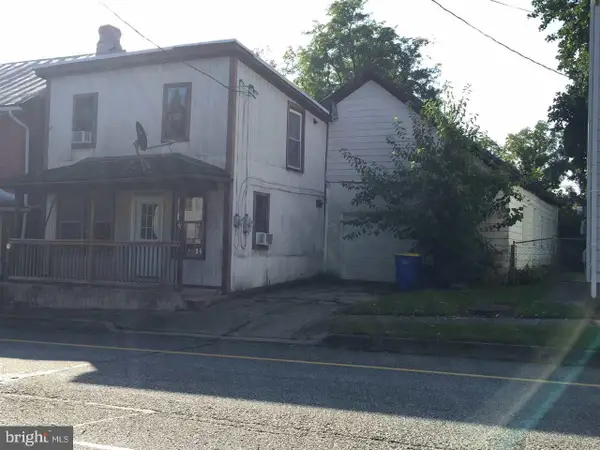 $225,000Active4 beds 2 baths1,210 sq. ft.
$225,000Active4 beds 2 baths1,210 sq. ft.6595 Carlisle Pike, MECHANICSBURG, PA 17050
MLS# PACB2048354Listed by: CAVALRY REALTY LLC
