3121 Overlook Dr, Mechanicsburg, PA 17055
Local realty services provided by:ERA Liberty Realty
3121 Overlook Dr,Mechanicsburg, PA 17055
$414,990
- 3 Beds
- 3 Baths
- 2,157 sq. ft.
- Townhouse
- Pending
Listed by:thomas e despard
Office:cygnet real estate inc.
MLS#:PACB2044098
Source:BRIGHTMLS
Price summary
- Price:$414,990
- Price per sq. ft.:$192.39
- Monthly HOA dues:$118
About this home
End Townhome with stunning views – Ready Fall 2025. Enjoy sweeping views over Arcona West from this beautifully designed 3-bedroom, 3-bath end townhome offering 2,157 sq ft of thoughtfully crafted living space. The finished lower level includes a spacious lounge, full bath, and two walk-in closets—making it an ideal game room, office, or optional 4th bedroom. Flooded with natural light from extra side windows, the open-concept main level showcases a designer kitchen with dark grey cabinetry, granite countertops, tile backsplash, stainless steel appliances, and a generous 6-foot pantry. The seamless flow between kitchen, dining, and living areas creates a perfect space for everyday living and entertaining. Upstairs, a cozy loft provides the perfect reading nook or office space, flanked by two secondary bedrooms and a full bath. The private Primary Suite features charming dormer windows and a spa-like en suite bath. Additional highlights include a classic exterior with covered porch, attached 2-car garage, and hand-selected finishes throughout. This home blends timeless architecture with modern comfort—and it’s move-in ready Fall 2025! Situated on the West Shore, Arcona features a neighborhood pool, an artisanal dining restaurant, a Pilates studio, a coffee shop, an ice cream parlor, a pizza shop, a salon, an interior design boutique, a 24-hour fitness center, parks, scenic walking trails, and more all within walking distance from your front door.
Contact an agent
Home facts
- Year built:2025
- Listing ID #:PACB2044098
- Added:79 day(s) ago
- Updated:September 27, 2025 at 07:29 AM
Rooms and interior
- Bedrooms:3
- Total bathrooms:3
- Full bathrooms:3
- Living area:2,157 sq. ft.
Heating and cooling
- Cooling:Central A/C
- Heating:Forced Air, Natural Gas
Structure and exterior
- Roof:Asphalt
- Year built:2025
- Building area:2,157 sq. ft.
- Lot area:0.05 Acres
Schools
- High school:CEDAR CLIFF
- Middle school:ALLEN
- Elementary school:ROSSMOYNE
Utilities
- Water:Public
- Sewer:Public Sewer
Finances and disclosures
- Price:$414,990
- Price per sq. ft.:$192.39
New listings near 3121 Overlook Dr
- Open Sun, 1 to 4pmNew
 $535,000Active3 beds 3 baths2,059 sq. ft.
$535,000Active3 beds 3 baths2,059 sq. ft.3113 Bullfinch Lane, MECHANICSBURG, PA 17055
MLS# PACB2047062Listed by: HOWARD HANNA COMPANY-CAMP HILL - Coming Soon
 $527,700Coming Soon4 beds 4 baths
$527,700Coming Soon4 beds 4 baths36 Monarch Lane, MECHANICSBURG, PA 17050
MLS# PACB2046920Listed by: KELLER WILLIAMS OF CENTRAL PA - Open Sat, 1 to 3pmNew
 $385,000Active3 beds 2 baths1,920 sq. ft.
$385,000Active3 beds 2 baths1,920 sq. ft.408 Line Road, MECHANICSBURG, PA 17050
MLS# PACB2046992Listed by: JOY DANIELS REAL ESTATE GROUP, LTD - New
 $369,990Active3 beds 3 baths1,795 sq. ft.
$369,990Active3 beds 3 baths1,795 sq. ft.4113 Leroy Dr, MECHANICSBURG, PA 17055
MLS# PACB2047060Listed by: CYGNET REAL ESTATE INC. - Coming SoonOpen Sat, 12 to 2pm
 $485,000Coming Soon4 beds 3 baths
$485,000Coming Soon4 beds 3 baths404 W Coover St, MECHANICSBURG, PA 17055
MLS# PACB2046702Listed by: LPT REALTY, LLC - New
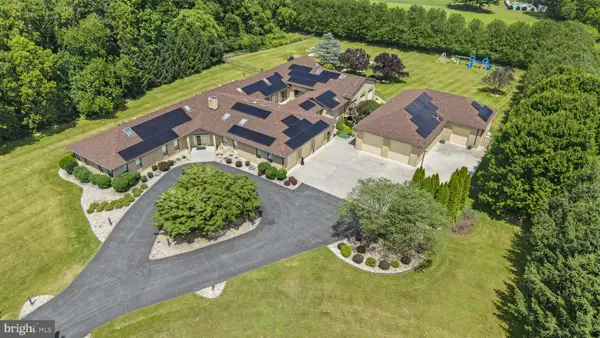 $1,944,900Active6 beds 8 baths13,847 sq. ft.
$1,944,900Active6 beds 8 baths13,847 sq. ft.253 Brindle Road, MECHANICSBURG, PA 17055
MLS# PACB2047046Listed by: IRON VALLEY REAL ESTATE OF CENTRAL PA - New
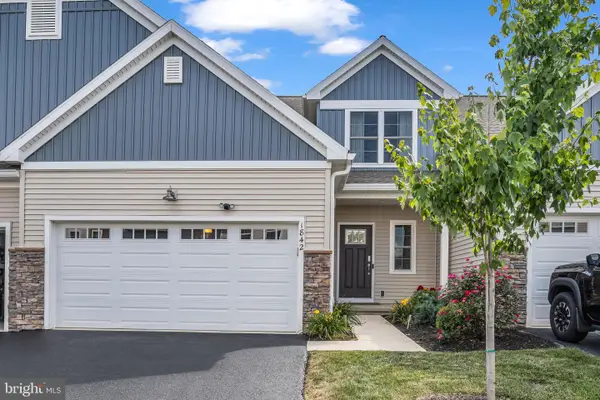 $455,000Active3 beds 4 baths2,836 sq. ft.
$455,000Active3 beds 4 baths2,836 sq. ft.1842 Shady Ln, MECHANICSBURG, PA 17055
MLS# PACB2047010Listed by: CAVALRY REALTY LLC - Coming Soon
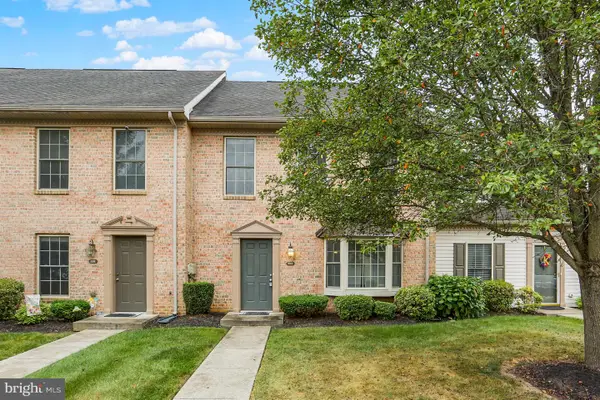 $254,900Coming Soon2 beds 3 baths
$254,900Coming Soon2 beds 3 baths132 Melbourne Lane, MECHANICSBURG, PA 17055
MLS# PACB2047024Listed by: COLDWELL BANKER REALTY - New
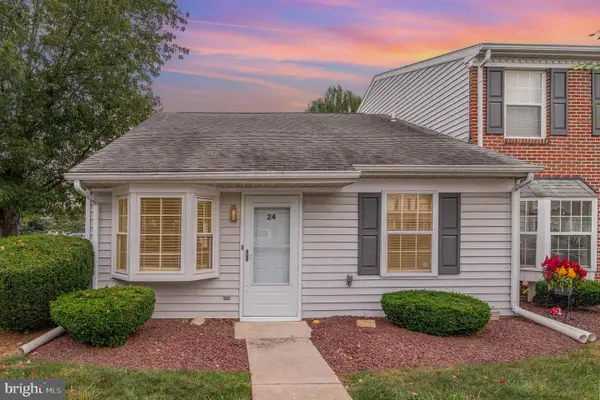 $189,900Active2 beds 1 baths816 sq. ft.
$189,900Active2 beds 1 baths816 sq. ft.24 Southpoint Drive, MECHANICSBURG, PA 17055
MLS# PACB2047006Listed by: RE/MAX REALTY ASSOCIATES - New
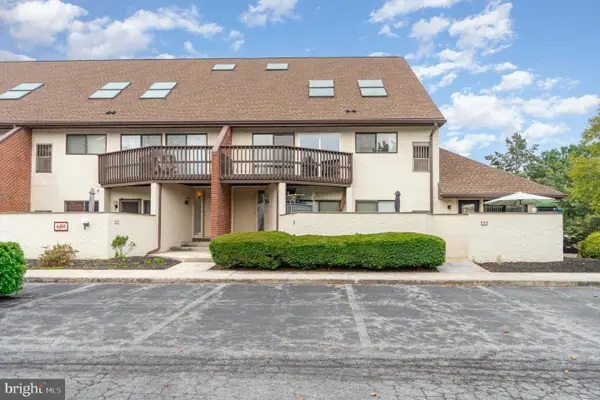 $174,900Active2 beds 2 baths1,214 sq. ft.
$174,900Active2 beds 2 baths1,214 sq. ft.680 Geneva Dr #7, MECHANICSBURG, PA 17055
MLS# PACB2046990Listed by: RE/MAX 1ST ADVANTAGE
