3209 Haley Way, MECHANICSBURG, PA 17055
Local realty services provided by:ERA Statewide Realty
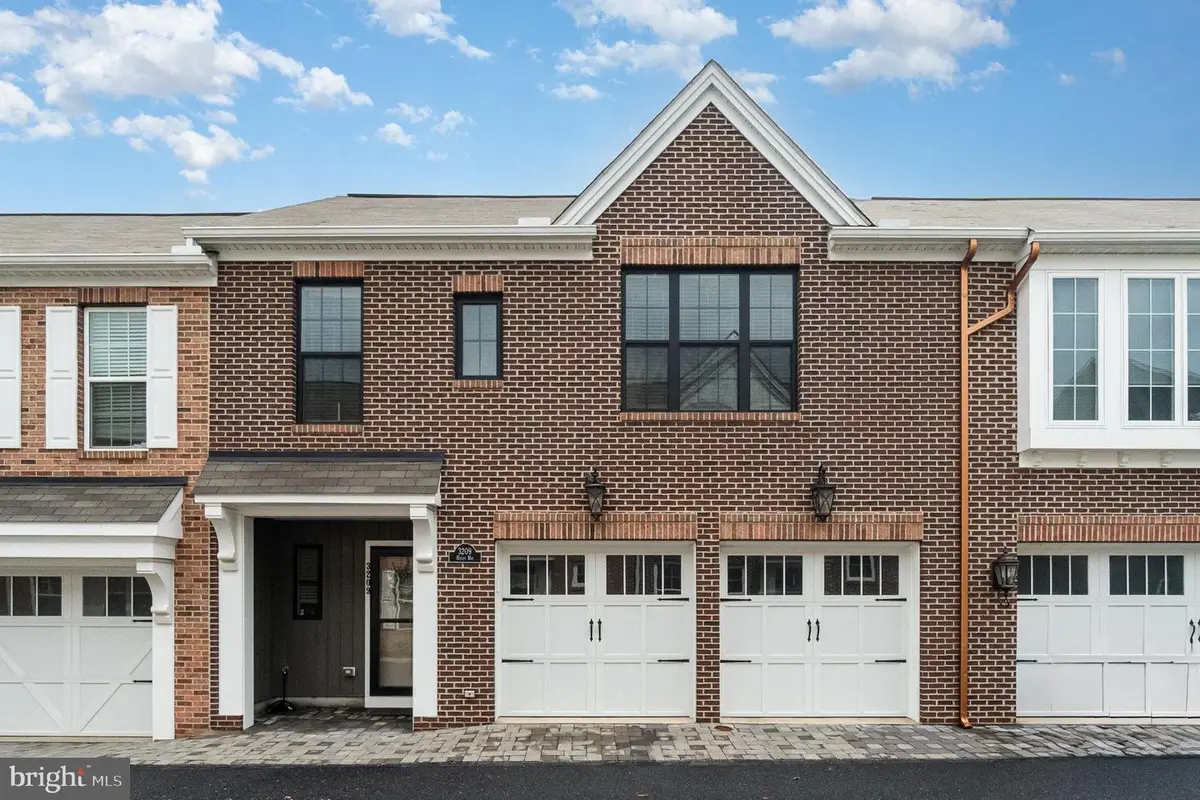
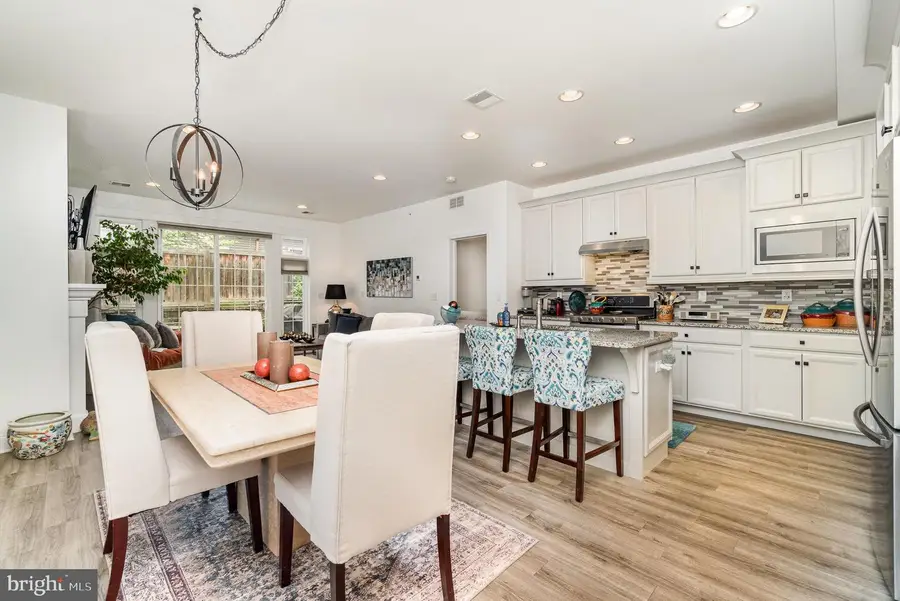

3209 Haley Way,MECHANICSBURG, PA 17055
$374,900
- 3 Beds
- 3 Baths
- 1,935 sq. ft.
- Townhouse
- Pending
Listed by:morgan tressler
Office:re/max 1st advantage
MLS#:PACB2042524
Source:BRIGHTMLS
Price summary
- Price:$374,900
- Price per sq. ft.:$193.75
- Monthly HOA dues:$128
About this home
Dreaming of effortless living with space for everyone? Look no further than this exquisite 3-bedroom home in highly sought-after Arcona!
This stunning residence offers the ultimate in convenience with a luxurious 1st-floor Primary suite, providing a private oasis for relaxation. The main level is designed for modern living, boasting a bright and inviting living room anchored by a cozy gas fireplace – perfect for chilly evenings. The open-concept kitchen and dining area is a chef's delight, featuring a generous island with ample seating for casual meals and entertaining. You'll also appreciate the convenience of a large pantry, dedicated laundry room, and a stylish powder room for guests.
Directly accessible from the foyer, a spacious attached two-car garage ensures easy parking and extra storage. Step outside to discover your own private sanctuary: a fenced rear patio and yard with upgraded puppy turf, offering the ideal setting for outdoor dining, gardening, or simply enjoying the sunshine in privacy.
Upstairs, two comfortable guest rooms and a full bathroom provide ample space for family and friends. A sizable storage room on the second floor offers even more practical solutions for keeping your home organized.
This home truly offers the best of both worlds: convenient one-floor living with dedicated space for guests. Don't miss the opportunity to make this exceptional Arcona property your own!
Schedule your tour today!
Contact an agent
Home facts
- Year built:2020
- Listing Id #:PACB2042524
- Added:75 day(s) ago
- Updated:August 11, 2025 at 07:26 AM
Rooms and interior
- Bedrooms:3
- Total bathrooms:3
- Full bathrooms:2
- Half bathrooms:1
- Living area:1,935 sq. ft.
Heating and cooling
- Cooling:Central A/C
- Heating:Forced Air, Natural Gas
Structure and exterior
- Roof:Architectural Shingle
- Year built:2020
- Building area:1,935 sq. ft.
Schools
- High school:CEDAR CLIFF
Utilities
- Water:Public
- Sewer:Public Sewer
Finances and disclosures
- Price:$374,900
- Price per sq. ft.:$193.75
- Tax amount:$5,471 (2024)
New listings near 3209 Haley Way
- Coming SoonOpen Thu, 5 to 7pm
 $399,900Coming Soon2 beds 2 baths
$399,900Coming Soon2 beds 2 baths47 Longwood Dr, MECHANICSBURG, PA 17050
MLS# PACB2045044Listed by: KELLER WILLIAMS OF CENTRAL PA - New
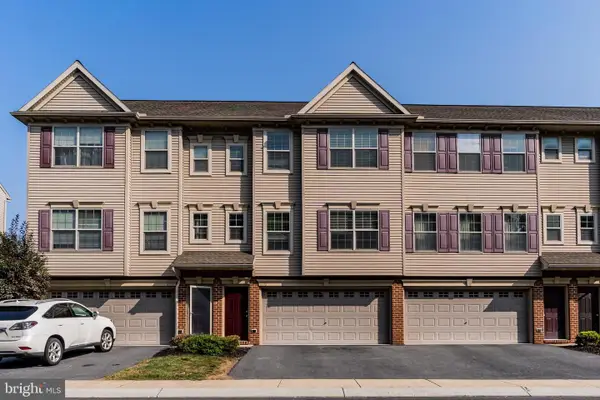 $329,900Active3 beds 3 baths2,190 sq. ft.
$329,900Active3 beds 3 baths2,190 sq. ft.6315 Creekbend Dr, MECHANICSBURG, PA 17050
MLS# PACB2045308Listed by: RSR, REALTORS, LLC - New
 $549,900Active4 beds 3 baths2,781 sq. ft.
$549,900Active4 beds 3 baths2,781 sq. ft.481 E Elmwood Ave, MECHANICSBURG, PA 17055
MLS# PACB2045364Listed by: BOWEN AGENCY, INC. - Coming SoonOpen Sat, 11am to 2pm
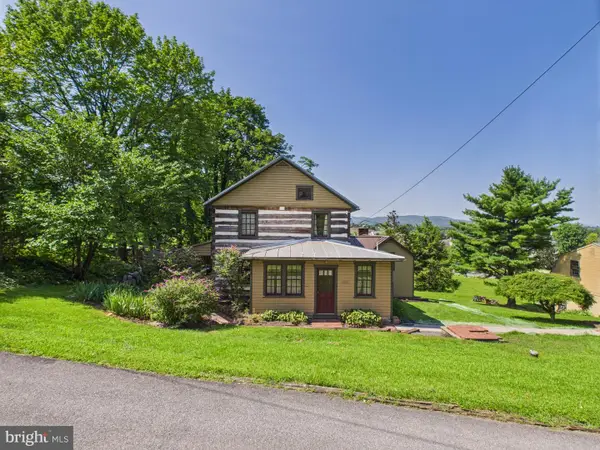 $399,000Coming Soon3 beds 3 baths
$399,000Coming Soon3 beds 3 baths422 Gettysburg Pike, MECHANICSBURG, PA 17055
MLS# PACB2044670Listed by: BROKERSREALTY.COM-HARRISBURG - Coming Soon
 $315,000Coming Soon3 beds 2 baths
$315,000Coming Soon3 beds 2 baths1118 Apple Dr, MECHANICSBURG, PA 17055
MLS# PACB2045276Listed by: COLDWELL BANKER REALTY - Coming Soon
 $292,500Coming Soon3 beds 3 baths
$292,500Coming Soon3 beds 3 baths343 Melbourne Ln, MECHANICSBURG, PA 17055
MLS# PACB2045360Listed by: KELLER WILLIAMS OF CENTRAL PA - New
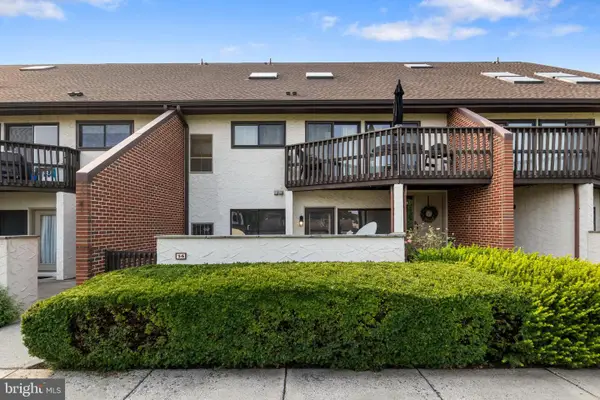 $149,900Active1 beds 1 baths728 sq. ft.
$149,900Active1 beds 1 baths728 sq. ft.680 Geneva Dr #14, MECHANICSBURG, PA 17055
MLS# PACB2044036Listed by: REAL OF PENNSYLVANIA - Coming Soon
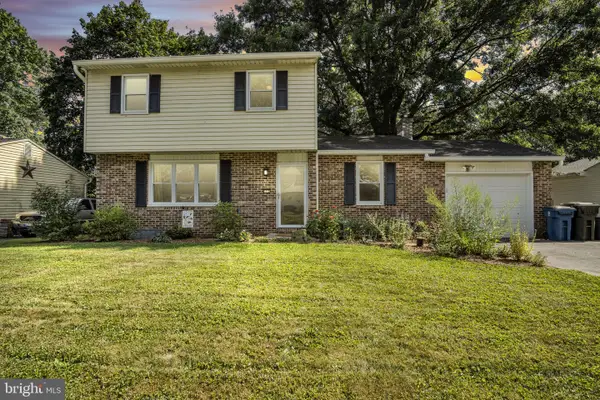 $350,000Coming Soon3 beds 4 baths
$350,000Coming Soon3 beds 4 baths1113 Floribunda Ln, MECHANICSBURG, PA 17055
MLS# PACB2045322Listed by: KELLER WILLIAMS OF CENTRAL PA - New
 $399,900Active3 beds 3 baths2,492 sq. ft.
$399,900Active3 beds 3 baths2,492 sq. ft.41 Devonshire Sq, MECHANICSBURG, PA 17050
MLS# PACB2045200Listed by: RSR, REALTORS, LLC - Coming Soon
 $899,000Coming Soon5 beds 5 baths
$899,000Coming Soon5 beds 5 baths2010 Raptor Ct, MECHANICSBURG, PA 17050
MLS# PACB2045320Listed by: HARRISBURG PROPERTY MANAGEMENT GROUP
