4186 Nantucket Dr, Mechanicsburg, PA 17050
Local realty services provided by:ERA Martin Associates
4186 Nantucket Dr,Mechanicsburg, PA 17050
$297,500
- 3 Beds
- 3 Baths
- 1,496 sq. ft.
- Townhouse
- Pending
Listed by: steve kpakiwa
Office: keller williams of central pa
MLS#:PACB2046742
Source:BRIGHTMLS
Price summary
- Price:$297,500
- Price per sq. ft.:$198.86
- Monthly HOA dues:$91.67
About this home
This beautiful end-unit townhouse located in Beaumont Square Community in Hampden Township, and CV School District offers a bright and inviting floor plan with 3 bedrooms, 2.5 baths, and a 2-car garage. The first-floor primary suite features a large walk-in closet and a luxury bath complete with a soaking tub—perfect for relaxing at the end of the day. Enjoy effortless entertaining or peaceful evenings on the quiet rear patio, enhanced by an oversized retractable awning for shade and comfort. The first-floor laundry adds convenience to your daily routine. The partially finished/framed 756sqft basement provides endless possibilities for expansion or storage, and includes a walk-in cedar storage room, ideal for preserving seasonal clothing, keepsakes, or wine. This home combines comfort, functionality, and style in a prime location just 1/4 mile from Creekview Park. Don’t miss your chance to make it yours.
Contact an agent
Home facts
- Year built:1993
- Listing ID #:PACB2046742
- Added:52 day(s) ago
- Updated:November 14, 2025 at 08:39 AM
Rooms and interior
- Bedrooms:3
- Total bathrooms:3
- Full bathrooms:2
- Half bathrooms:1
- Living area:1,496 sq. ft.
Heating and cooling
- Cooling:Ceiling Fan(s), Central A/C
- Heating:Forced Air, Natural Gas
Structure and exterior
- Roof:Composite
- Year built:1993
- Building area:1,496 sq. ft.
Schools
- High school:CUMBERLAND VALLEY
Utilities
- Water:Public
- Sewer:Public Sewer
Finances and disclosures
- Price:$297,500
- Price per sq. ft.:$198.86
- Tax amount:$2,908 (2025)
New listings near 4186 Nantucket Dr
- Open Sun, 1 to 3pmNew
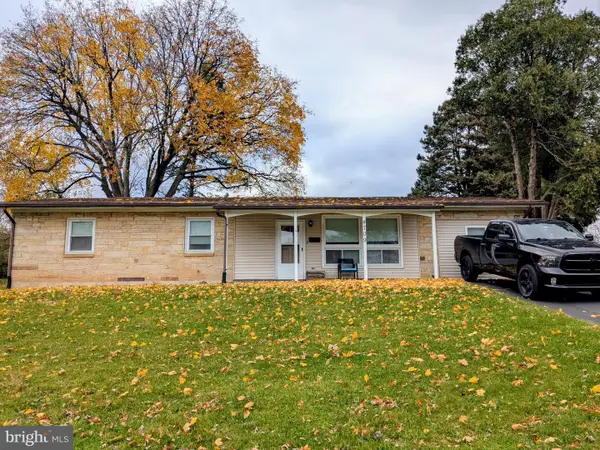 $290,000Active3 beds 2 baths1,475 sq. ft.
$290,000Active3 beds 2 baths1,475 sq. ft.4709 Delbrook Rd, MECHANICSBURG, PA 17050
MLS# PACB2048504Listed by: BERKSHIRE HATHAWAY HOMESERVICES HOMESALE REALTY - New
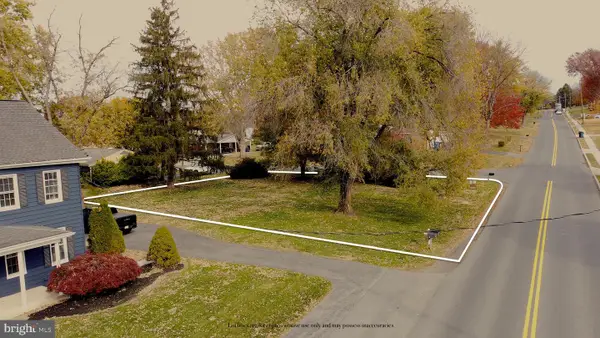 $109,900Active0.24 Acres
$109,900Active0.24 Acres416 Allegheny Dr, MECHANICSBURG, PA 17055
MLS# PACB2048434Listed by: IRON VALLEY REAL ESTATE OF LANCASTER - New
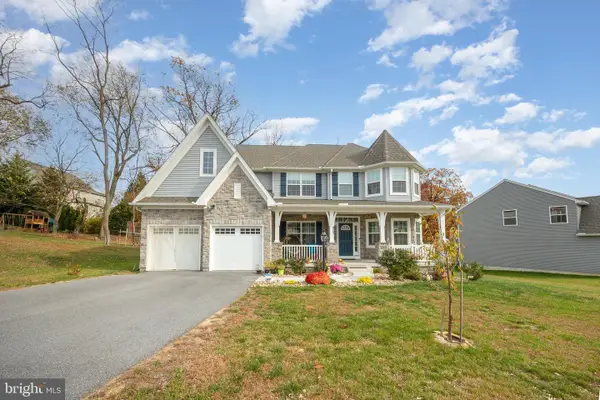 $850,000Active5 beds 4 baths3,688 sq. ft.
$850,000Active5 beds 4 baths3,688 sq. ft.4555 Lark Meadows Drive, MECHANICSBURG, PA 17055
MLS# PACB2048488Listed by: COLDWELL BANKER REALTY - Open Sat, 1 to 3pmNew
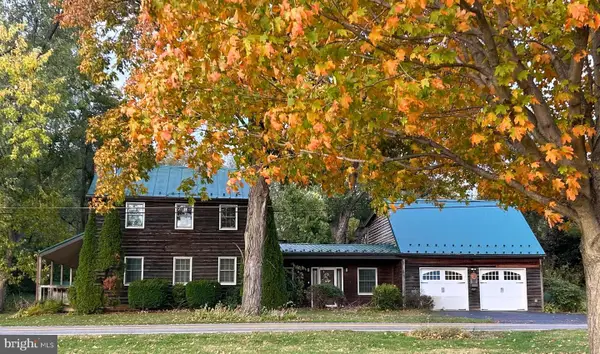 $575,000Active4 beds 4 baths2,820 sq. ft.
$575,000Active4 beds 4 baths2,820 sq. ft.2091 Stumpstown Rd, MECHANICSBURG, PA 17055
MLS# PACB2048094Listed by: COLDWELL BANKER REALTY  $178,000Pending2 beds 1 baths1,128 sq. ft.
$178,000Pending2 beds 1 baths1,128 sq. ft.128 W Portland Street #11, MECHANICSBURG, PA 17055
MLS# PACB2048452Listed by: HIGHLIGHT REALTY LLC- New
 $600,000Active4 beds 3 baths2,676 sq. ft.
$600,000Active4 beds 3 baths2,676 sq. ft.109 Wright Drive, MECHANICSBURG, PA 17055
MLS# PACB2048252Listed by: BERKSHIRE HATHAWAY HOMESERVICES HOMESALE REALTY - New
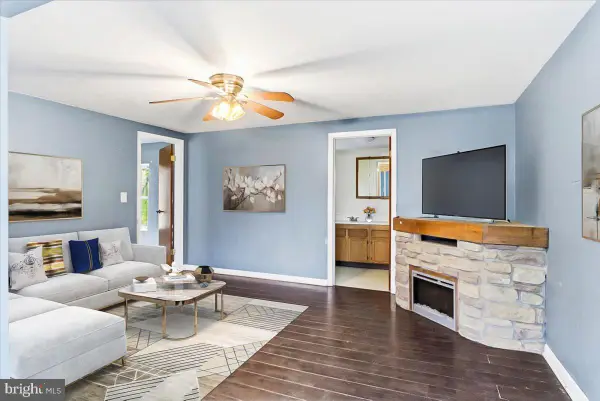 $149,895Active2 beds 1 baths1,017 sq. ft.
$149,895Active2 beds 1 baths1,017 sq. ft.118 Willow Mill Park Road, MECHANICSBURG, PA 17050
MLS# PACB2048324Listed by: ANR REALTY, LLC - Coming SoonOpen Sun, 1 to 3pm
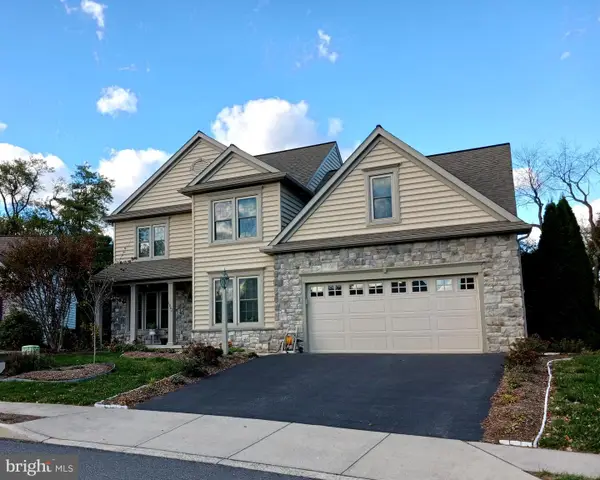 $540,000Coming Soon5 beds 4 baths
$540,000Coming Soon5 beds 4 baths1902 Baldwin Ct, MECHANICSBURG, PA 17055
MLS# PACB2048216Listed by: COLDWELL BANKER REALTY  $529,900Pending4 beds 3 baths2,744 sq. ft.
$529,900Pending4 beds 3 baths2,744 sq. ft.1090 Memory Ln, MECHANICSBURG, PA 17050
MLS# PACB2048308Listed by: RE/MAX PREMIER SERVICES- New
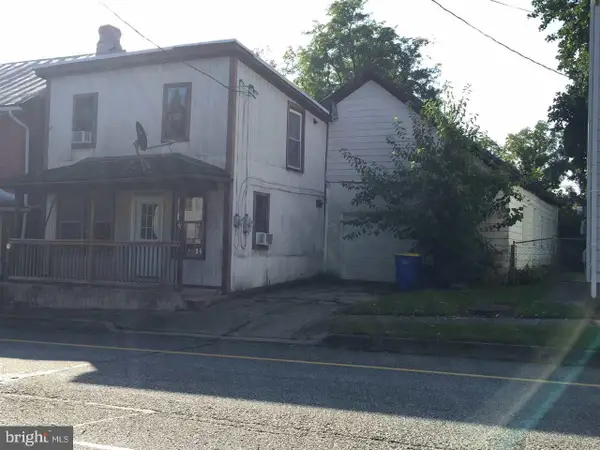 $225,000Active4 beds 2 baths1,210 sq. ft.
$225,000Active4 beds 2 baths1,210 sq. ft.6595 Carlisle Pike, MECHANICSBURG, PA 17050
MLS# PACB2048354Listed by: CAVALRY REALTY LLC
