423 General Drive, Mechanicsburg, PA 17050
Local realty services provided by:ERA OakCrest Realty, Inc.
423 General Drive,Mechanicsburg, PA 17050
$485,000
- 3 Beds
- 2 Baths
- 2,403 sq. ft.
- Single family
- Pending
Listed by:paula hunt zizzi
Office:iron valley real estate of central pa
MLS#:PACB2046216
Source:BRIGHTMLS
Price summary
- Price:$485,000
- Price per sq. ft.:$201.83
About this home
Traditions of America at Silver Spring – This spacious single-story, single-family condo offers over 2,400 sq. ft. with 3 bedrooms and 2 bathrooms, designed for comfort and easy living.
The heart of the home is the gourmet kitchen featuring Yorktown soft-close cabinets, quartz countertops, and stainless steel appliances. A neutral palette flows throughout, with luxury vinyl plank flooring in the main living areas, upgraded carpet in the bedrooms, and tile in the baths—ready for your finishing touches.
Enjoy added living space in the bright sunroom, perfect for relaxing or entertaining.
Set within the sought-after Traditions of America at Silver Spring, you’ll have access to a clubhouse, fitness center, indoor and outdoor pools, pickleball and tennis courts, walking trails, and a full calendar of social activities—all designed for an active, low-maintenance lifestyle.
***Some pictures have been virtually staged to define rooms.
This move-in ready home combines modern upgrades with the flexibility to make it your own.
Contact an agent
Home facts
- Year built:2018
- Listing ID #:PACB2046216
- Added:408 day(s) ago
- Updated:September 27, 2025 at 07:29 AM
Rooms and interior
- Bedrooms:3
- Total bathrooms:2
- Full bathrooms:2
- Living area:2,403 sq. ft.
Heating and cooling
- Cooling:Central A/C
- Heating:Forced Air, Natural Gas
Structure and exterior
- Year built:2018
- Building area:2,403 sq. ft.
Schools
- High school:CUMBERLAND VALLEY
Utilities
- Water:Public
- Sewer:Public Sewer
Finances and disclosures
- Price:$485,000
- Price per sq. ft.:$201.83
- Tax amount:$6,146 (2025)
New listings near 423 General Drive
- Open Sun, 1 to 4pmNew
 $535,000Active3 beds 3 baths2,059 sq. ft.
$535,000Active3 beds 3 baths2,059 sq. ft.3113 Bullfinch Lane, MECHANICSBURG, PA 17055
MLS# PACB2047062Listed by: HOWARD HANNA COMPANY-CAMP HILL - Coming Soon
 $527,700Coming Soon4 beds 4 baths
$527,700Coming Soon4 beds 4 baths36 Monarch Lane, MECHANICSBURG, PA 17050
MLS# PACB2046920Listed by: KELLER WILLIAMS OF CENTRAL PA - Open Sat, 1 to 3pmNew
 $385,000Active3 beds 2 baths1,920 sq. ft.
$385,000Active3 beds 2 baths1,920 sq. ft.408 Line Road, MECHANICSBURG, PA 17050
MLS# PACB2046992Listed by: JOY DANIELS REAL ESTATE GROUP, LTD - New
 $369,990Active3 beds 3 baths1,795 sq. ft.
$369,990Active3 beds 3 baths1,795 sq. ft.4113 Leroy Dr, MECHANICSBURG, PA 17055
MLS# PACB2047060Listed by: CYGNET REAL ESTATE INC. - Coming SoonOpen Sat, 12 to 2pm
 $485,000Coming Soon4 beds 3 baths
$485,000Coming Soon4 beds 3 baths404 W Coover St, MECHANICSBURG, PA 17055
MLS# PACB2046702Listed by: LPT REALTY, LLC - New
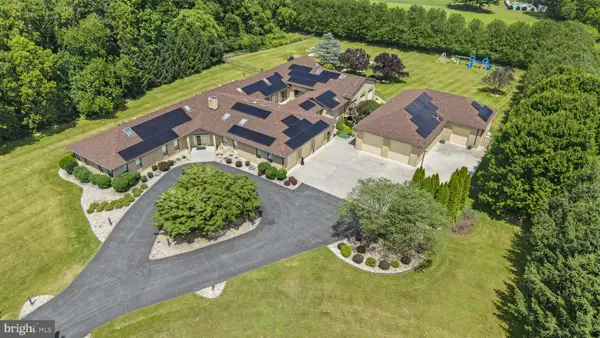 $1,944,900Active6 beds 8 baths13,847 sq. ft.
$1,944,900Active6 beds 8 baths13,847 sq. ft.253 Brindle Road, MECHANICSBURG, PA 17055
MLS# PACB2047046Listed by: IRON VALLEY REAL ESTATE OF CENTRAL PA - New
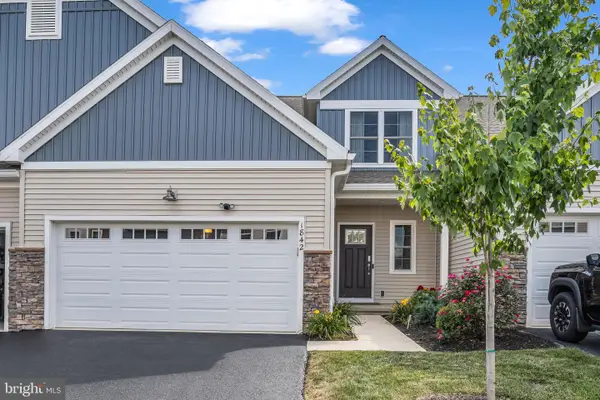 $455,000Active3 beds 4 baths2,836 sq. ft.
$455,000Active3 beds 4 baths2,836 sq. ft.1842 Shady Ln, MECHANICSBURG, PA 17055
MLS# PACB2047010Listed by: CAVALRY REALTY LLC - Coming Soon
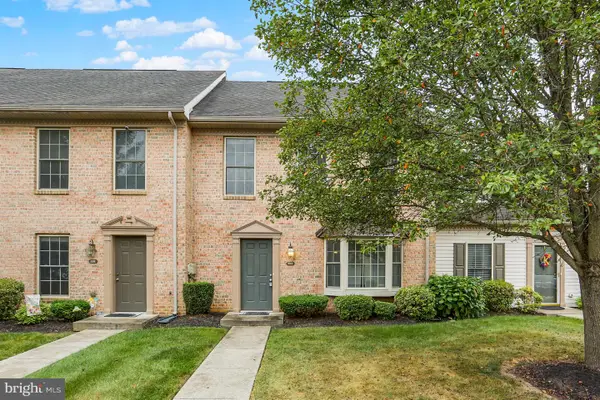 $254,900Coming Soon2 beds 3 baths
$254,900Coming Soon2 beds 3 baths132 Melbourne Lane, MECHANICSBURG, PA 17055
MLS# PACB2047024Listed by: COLDWELL BANKER REALTY - New
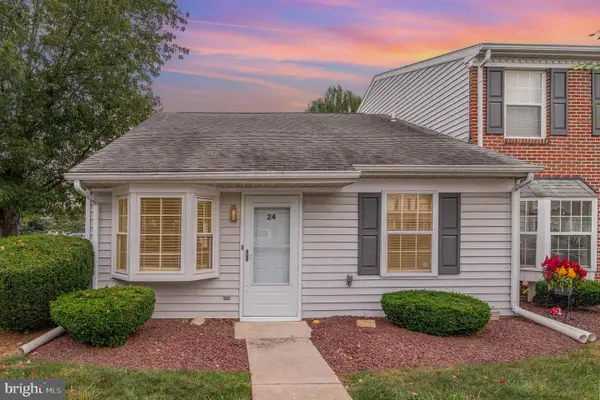 $189,900Active2 beds 1 baths816 sq. ft.
$189,900Active2 beds 1 baths816 sq. ft.24 Southpoint Drive, MECHANICSBURG, PA 17055
MLS# PACB2047006Listed by: RE/MAX REALTY ASSOCIATES - New
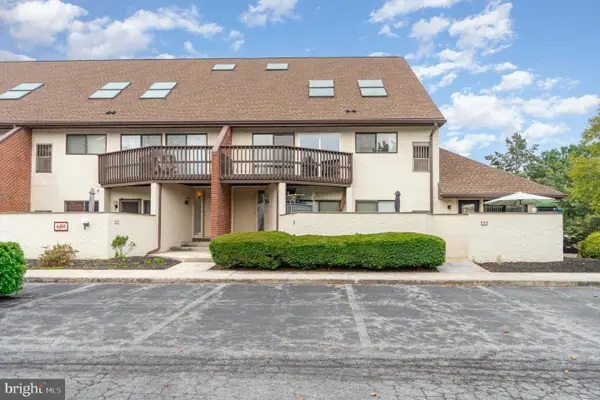 $174,900Active2 beds 2 baths1,214 sq. ft.
$174,900Active2 beds 2 baths1,214 sq. ft.680 Geneva Dr #7, MECHANICSBURG, PA 17055
MLS# PACB2046990Listed by: RE/MAX 1ST ADVANTAGE
