480 Francis Dr, Mechanicsburg, PA 17050
Local realty services provided by:ERA OakCrest Realty, Inc.
480 Francis Dr,Mechanicsburg, PA 17050
$615,000
- 4 Beds
- 3 Baths
- 3,333 sq. ft.
- Single family
- Pending
Listed by: joy daniels
Office: joy daniels real estate group, ltd
MLS#:PACB2046958
Source:BRIGHTMLS
Price summary
- Price:$615,000
- Price per sq. ft.:$184.52
About this home
This beautifully maintained home in Hampden Township offers a perfect blend of modern updates and thoughtful technology. Featuring a finished walkout lower level wired for surround sound and Lutron smart switches—controllable via the Lutron or Apple Home app—the basement is ideal for entertainment or relaxation.
Step inside to find a formal living room/office with hardwood flooring and fresh paint. The kitchen boasts new granite countertops and a stylish backsplash. The main living areas and second-floor hallway are freshly painted, while the exterior flower beds feature professional landscape curbing.
Additional updates include:
Laundry room with luxury vinyl flooring
Main bathroom updated with luxury vinyl flooring, new toilet, and sink/faucet
Cordless light-filtering and blackout cellular shades with top-down/bottom-up feature on most windows
New carpet in all bedrooms and bonus room
Updated railings on stairs, porch, and rear deck
Central vacuum system (wired and piped; motor may need attention)
The home is tech-ready with wired network access in most rooms and a Nuvo whole-house audio system with built-in speakers in the family room, office/living area, kitchen, dining room, three bedrooms, and bonus room—allowing six distinct zones. The family room is wired for surround sound, perfect for movie nights or entertaining.
Kitchen appliances include an updated GE Profile gas range, microwave, and Bosch dishwasher, combining style and functionality.
This home is a rare combination of convenience, technology, and tasteful updates—move in and enjoy everything it has to offer!
Contact an agent
Home facts
- Year built:2005
- Listing ID #:PACB2046958
- Added:51 day(s) ago
- Updated:November 14, 2025 at 08:39 AM
Rooms and interior
- Bedrooms:4
- Total bathrooms:3
- Full bathrooms:2
- Half bathrooms:1
- Living area:3,333 sq. ft.
Heating and cooling
- Cooling:Central A/C
- Heating:Electric, Forced Air
Structure and exterior
- Roof:Composite
- Year built:2005
- Building area:3,333 sq. ft.
- Lot area:0.3 Acres
Schools
- High school:CUMBERLAND VALLEY
Utilities
- Water:Public
- Sewer:Public Sewer
Finances and disclosures
- Price:$615,000
- Price per sq. ft.:$184.52
- Tax amount:$5,133 (2025)
New listings near 480 Francis Dr
- Open Sun, 1 to 3pmNew
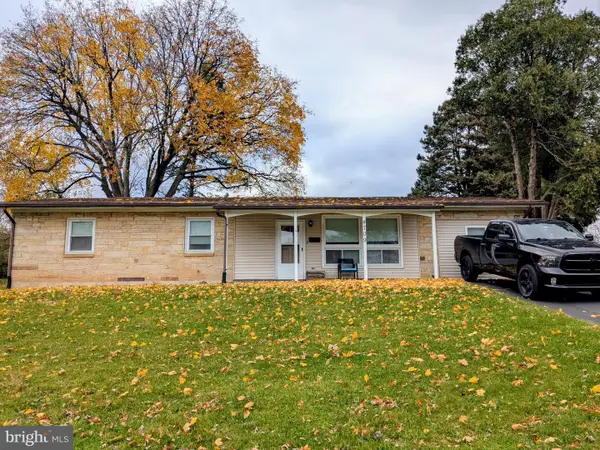 $290,000Active3 beds 2 baths1,475 sq. ft.
$290,000Active3 beds 2 baths1,475 sq. ft.4709 Delbrook Rd, MECHANICSBURG, PA 17050
MLS# PACB2048504Listed by: BERKSHIRE HATHAWAY HOMESERVICES HOMESALE REALTY - New
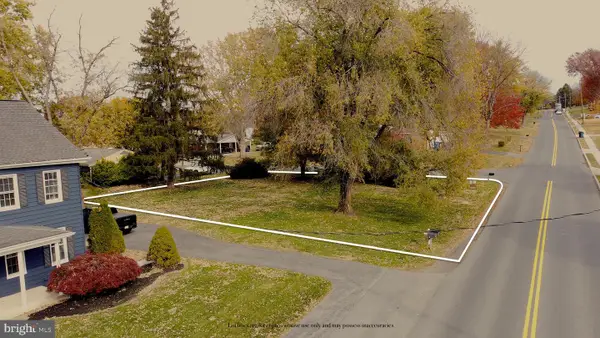 $109,900Active0.24 Acres
$109,900Active0.24 Acres416 Allegheny Dr, MECHANICSBURG, PA 17055
MLS# PACB2048434Listed by: IRON VALLEY REAL ESTATE OF LANCASTER - New
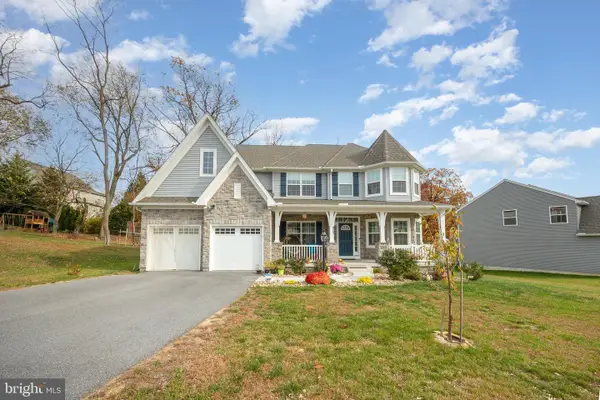 $850,000Active5 beds 4 baths3,688 sq. ft.
$850,000Active5 beds 4 baths3,688 sq. ft.4555 Lark Meadows Drive, MECHANICSBURG, PA 17055
MLS# PACB2048488Listed by: COLDWELL BANKER REALTY - Open Sat, 1 to 3pmNew
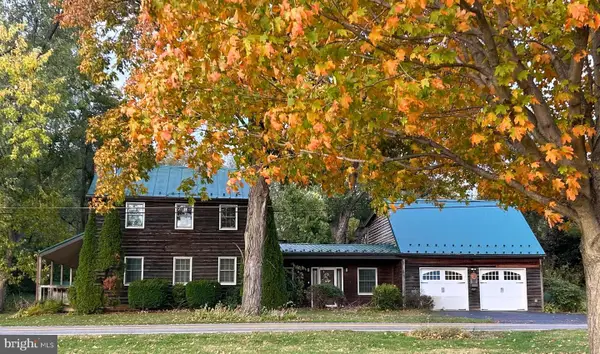 $575,000Active4 beds 4 baths2,820 sq. ft.
$575,000Active4 beds 4 baths2,820 sq. ft.2091 Stumpstown Rd, MECHANICSBURG, PA 17055
MLS# PACB2048094Listed by: COLDWELL BANKER REALTY  $178,000Pending2 beds 1 baths1,128 sq. ft.
$178,000Pending2 beds 1 baths1,128 sq. ft.128 W Portland Street #11, MECHANICSBURG, PA 17055
MLS# PACB2048452Listed by: HIGHLIGHT REALTY LLC- New
 $600,000Active4 beds 3 baths2,676 sq. ft.
$600,000Active4 beds 3 baths2,676 sq. ft.109 Wright Drive, MECHANICSBURG, PA 17055
MLS# PACB2048252Listed by: BERKSHIRE HATHAWAY HOMESERVICES HOMESALE REALTY - New
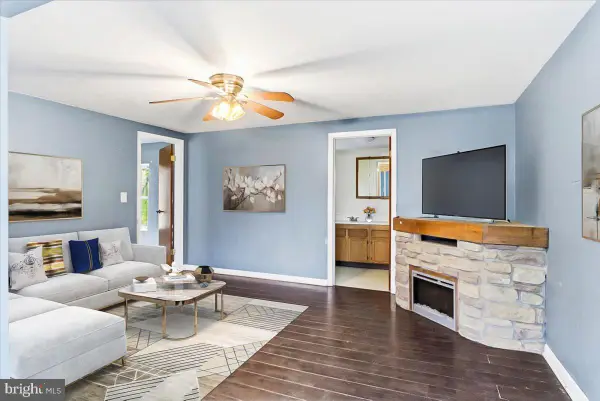 $149,895Active2 beds 1 baths1,017 sq. ft.
$149,895Active2 beds 1 baths1,017 sq. ft.118 Willow Mill Park Road, MECHANICSBURG, PA 17050
MLS# PACB2048324Listed by: ANR REALTY, LLC - Coming SoonOpen Sun, 1 to 3pm
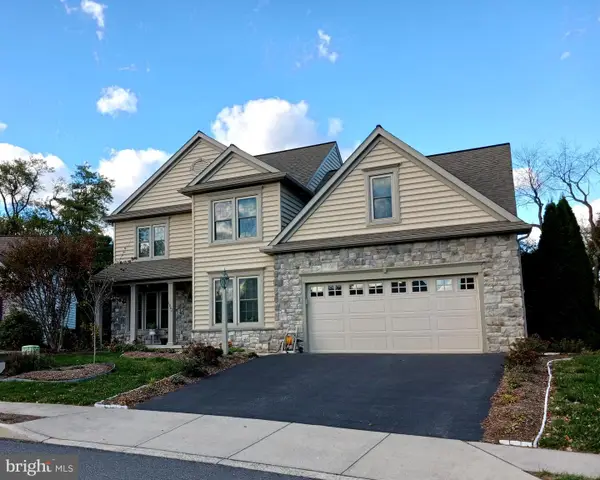 $540,000Coming Soon5 beds 4 baths
$540,000Coming Soon5 beds 4 baths1902 Baldwin Ct, MECHANICSBURG, PA 17055
MLS# PACB2048216Listed by: COLDWELL BANKER REALTY  $529,900Pending4 beds 3 baths2,744 sq. ft.
$529,900Pending4 beds 3 baths2,744 sq. ft.1090 Memory Ln, MECHANICSBURG, PA 17050
MLS# PACB2048308Listed by: RE/MAX PREMIER SERVICES- New
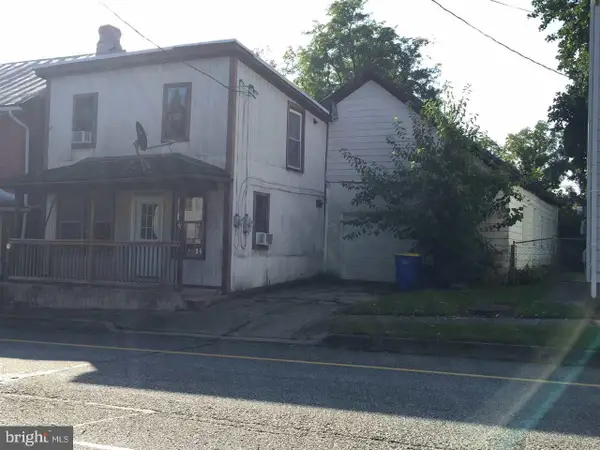 $225,000Active4 beds 2 baths1,210 sq. ft.
$225,000Active4 beds 2 baths1,210 sq. ft.6595 Carlisle Pike, MECHANICSBURG, PA 17050
MLS# PACB2048354Listed by: CAVALRY REALTY LLC
