5218 Stuart Dr, Mechanicsburg, PA 17055
Local realty services provided by:Mountain Realty ERA Powered
5218 Stuart Dr,Mechanicsburg, PA 17055
$352,000
- 3 Beds
- 3 Baths
- 2,089 sq. ft.
- Single family
- Pending
Listed by:dylan madsen
Office:coldwell banker realty
MLS#:PACB2046238
Source:BRIGHTMLS
Price summary
- Price:$352,000
- Price per sq. ft.:$168.5
About this home
Adorable Rancher on a Corner Lot in Windsor Park awaits your every desire!!! Loaded with Charm and Modern Updates this is going to be a Show Stopper for anyone looking to move into the West Shore School District! Absolutely Perfect for all buyer types as the saying goes EVERYONE LOVES A RANCH!!! 3 Beds 2 and a Half Baths make this IDEAL for so many! Updated Features such as New LVP Flooring Throughout main living and Custom Eat In Kitchen with all the Bells and Whistles will have you looking forward to entertaining on a regular basis! On those beautiful days we all look forward to ENJOY relaxing in your sun room while you watch as your children and pets play in the spacious backyard! Fully Finished Lower Level with second full bath will allow you to have TONS of additional finished square footage to be used however you shall choose!!! With all that this property offers it will surely attract a lot of attention, schedule your private tour today and see this one for yourself!!!
Contact an agent
Home facts
- Year built:1962
- Listing ID #:PACB2046238
- Added:23 day(s) ago
- Updated:September 27, 2025 at 07:29 AM
Rooms and interior
- Bedrooms:3
- Total bathrooms:3
- Full bathrooms:2
- Half bathrooms:1
- Living area:2,089 sq. ft.
Heating and cooling
- Cooling:Ceiling Fan(s), Central A/C
- Heating:Forced Air, Natural Gas
Structure and exterior
- Roof:Architectural Shingle
- Year built:1962
- Building area:2,089 sq. ft.
- Lot area:0.25 Acres
Schools
- High school:CEDAR CLIFF
Utilities
- Water:Public
- Sewer:Public Sewer
Finances and disclosures
- Price:$352,000
- Price per sq. ft.:$168.5
- Tax amount:$3,464 (2025)
New listings near 5218 Stuart Dr
- Coming SoonOpen Sun, 1 to 3pm
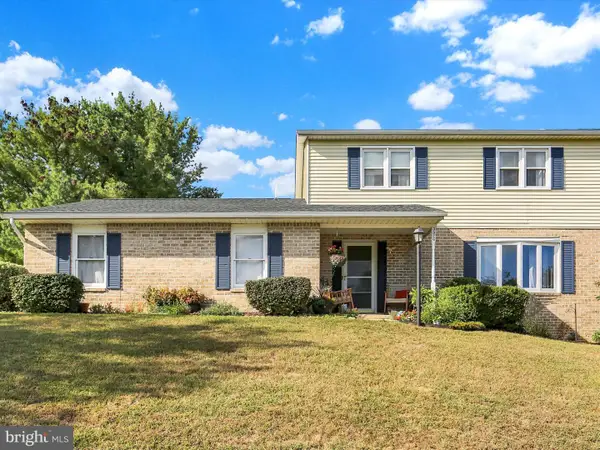 $384,900Coming Soon3 beds 3 baths
$384,900Coming Soon3 beds 3 baths3526 Beech Run Ln, MECHANICSBURG, PA 17050
MLS# PACB2046926Listed by: TEAMPETE REALTY SERVICES, INC. - Coming Soon
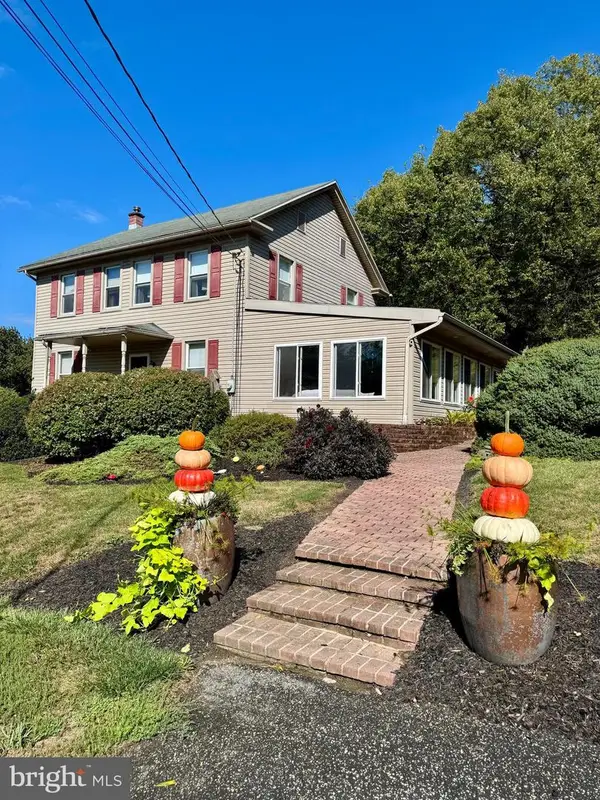 $549,990Coming Soon3 beds 2 baths
$549,990Coming Soon3 beds 2 baths4900 Raudabaugh Rd, MECHANICSBURG, PA 17050
MLS# PACB2046790Listed by: COLDWELL BANKER REALTY - Coming Soon
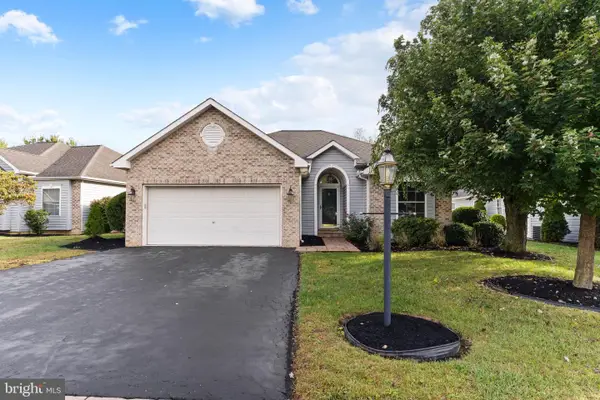 $339,900Coming Soon2 beds 2 baths
$339,900Coming Soon2 beds 2 baths8 Longwood Drive, MECHANICSBURG, PA 17050
MLS# PACB2046804Listed by: KELLER WILLIAMS OF CENTRAL PA - Open Sun, 1 to 4pmNew
 $535,000Active3 beds 3 baths2,059 sq. ft.
$535,000Active3 beds 3 baths2,059 sq. ft.3113 Bullfinch Lane, MECHANICSBURG, PA 17055
MLS# PACB2047062Listed by: HOWARD HANNA COMPANY-CAMP HILL - Coming Soon
 $527,700Coming Soon4 beds 4 baths
$527,700Coming Soon4 beds 4 baths36 Monarch Lane, MECHANICSBURG, PA 17050
MLS# PACB2046920Listed by: KELLER WILLIAMS OF CENTRAL PA - New
 $385,000Active3 beds 3 baths1,920 sq. ft.
$385,000Active3 beds 3 baths1,920 sq. ft.408 Line Road, MECHANICSBURG, PA 17050
MLS# PACB2046992Listed by: JOY DANIELS REAL ESTATE GROUP, LTD - New
 $369,990Active3 beds 3 baths1,795 sq. ft.
$369,990Active3 beds 3 baths1,795 sq. ft.4113 Leroy Dr, MECHANICSBURG, PA 17055
MLS# PACB2047060Listed by: CYGNET REAL ESTATE INC. - Coming SoonOpen Sat, 12 to 2pm
 $485,000Coming Soon4 beds 3 baths
$485,000Coming Soon4 beds 3 baths404 W Coover St, MECHANICSBURG, PA 17055
MLS# PACB2046702Listed by: LPT REALTY, LLC - New
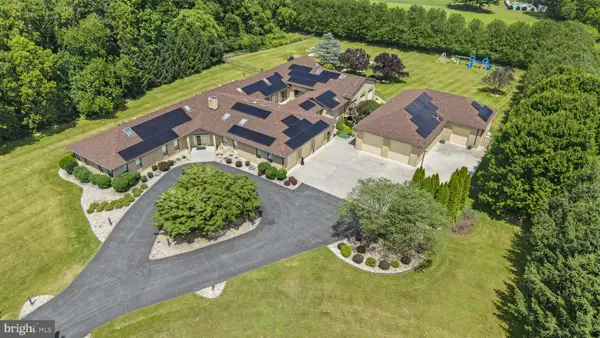 $1,944,900Active6 beds 8 baths13,847 sq. ft.
$1,944,900Active6 beds 8 baths13,847 sq. ft.253 Brindle Road, MECHANICSBURG, PA 17055
MLS# PACB2047046Listed by: IRON VALLEY REAL ESTATE OF CENTRAL PA - New
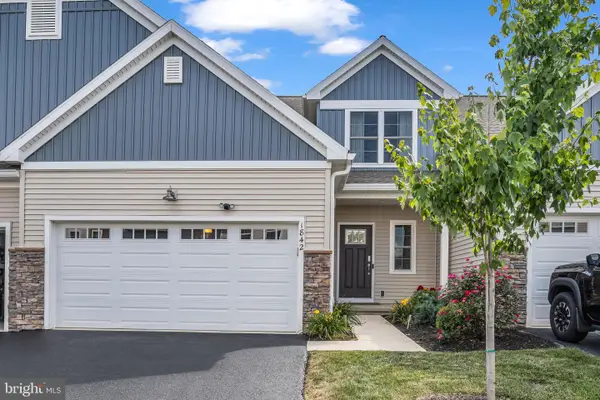 $455,000Active3 beds 4 baths2,836 sq. ft.
$455,000Active3 beds 4 baths2,836 sq. ft.1842 Shady Ln, MECHANICSBURG, PA 17055
MLS# PACB2047010Listed by: CAVALRY REALTY LLC
