971 Connell St, Mechanicsburg, PA 17055
Local realty services provided by:ERA OakCrest Realty, Inc.
971 Connell St,Mechanicsburg, PA 17055
$605,000
- 4 Beds
- 4 Baths
- 3,987 sq. ft.
- Single family
- Pending
Listed by:tommy long
Office:howard hanna krall real estate
MLS#:PACB2045030
Source:BRIGHTMLS
Price summary
- Price:$605,000
- Price per sq. ft.:$151.74
- Monthly HOA dues:$29
About this home
Spacious layout and intuitive design on this modern home in the Orchard Glen neighborhood of Upper Allen Township (Mechanicsburg Area School District). The main level has a private office, dining room, oversized living room. The kitchen has custom cabinetry, walk-in pantry, and brand new hardwood floors. The second story has four (4) bedrooms, all generously-sized rooms with their own walk-in closets. A useful loft area is at the top of the steps, along with a convenient second floor laundry room. The primary suite is large and comfortable, with tray ceilings and custom lighting, dual closets, and bathroom with a tile shower and soaking tub. The showpiece of the home is the finished basement, decked out with cozy lighting features, a movie projector/sound system, a wet bar, gym/rec room, and a full bathroom. Perfect for entertaining or for a relaxing evening at home. The entire property has ample storage space. Superior Walls foundtion. The fenced-in back yard has a fire pit and mature landscaping. The neighborhood has walking/biking trails leading directly to Winding Hill North, a beautiful park filled with ball fields, playgrounds, picnic areas, and more. Seize your moment!
Contact an agent
Home facts
- Year built:2013
- Listing ID #:PACB2045030
- Added:101 day(s) ago
- Updated:September 27, 2025 at 07:29 AM
Rooms and interior
- Bedrooms:4
- Total bathrooms:4
- Full bathrooms:3
- Half bathrooms:1
- Living area:3,987 sq. ft.
Heating and cooling
- Cooling:Central A/C
- Heating:Forced Air, Natural Gas
Structure and exterior
- Roof:Architectural Shingle
- Year built:2013
- Building area:3,987 sq. ft.
- Lot area:0.21 Acres
Schools
- High school:MECHANICSBURG AREA
Utilities
- Water:Public
- Sewer:Public Sewer
Finances and disclosures
- Price:$605,000
- Price per sq. ft.:$151.74
- Tax amount:$7,152 (2025)
New listings near 971 Connell St
- Open Sun, 1 to 4pmNew
 $535,000Active3 beds 3 baths2,059 sq. ft.
$535,000Active3 beds 3 baths2,059 sq. ft.3113 Bullfinch Lane, MECHANICSBURG, PA 17055
MLS# PACB2047062Listed by: HOWARD HANNA COMPANY-CAMP HILL - Coming Soon
 $527,700Coming Soon4 beds 4 baths
$527,700Coming Soon4 beds 4 baths36 Monarch Lane, MECHANICSBURG, PA 17050
MLS# PACB2046920Listed by: KELLER WILLIAMS OF CENTRAL PA - Open Sat, 1 to 3pmNew
 $385,000Active3 beds 2 baths1,920 sq. ft.
$385,000Active3 beds 2 baths1,920 sq. ft.408 Line Road, MECHANICSBURG, PA 17050
MLS# PACB2046992Listed by: JOY DANIELS REAL ESTATE GROUP, LTD - New
 $369,990Active3 beds 3 baths1,795 sq. ft.
$369,990Active3 beds 3 baths1,795 sq. ft.4113 Leroy Dr, MECHANICSBURG, PA 17055
MLS# PACB2047060Listed by: CYGNET REAL ESTATE INC. - Coming SoonOpen Sat, 12 to 2pm
 $485,000Coming Soon4 beds 3 baths
$485,000Coming Soon4 beds 3 baths404 W Coover St, MECHANICSBURG, PA 17055
MLS# PACB2046702Listed by: LPT REALTY, LLC - New
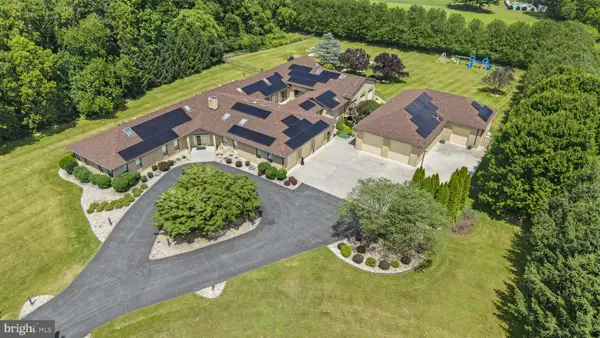 $1,944,900Active6 beds 8 baths13,847 sq. ft.
$1,944,900Active6 beds 8 baths13,847 sq. ft.253 Brindle Road, MECHANICSBURG, PA 17055
MLS# PACB2047046Listed by: IRON VALLEY REAL ESTATE OF CENTRAL PA - New
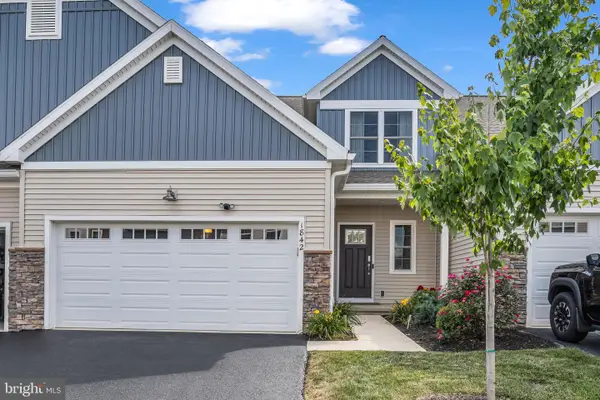 $455,000Active3 beds 4 baths2,836 sq. ft.
$455,000Active3 beds 4 baths2,836 sq. ft.1842 Shady Ln, MECHANICSBURG, PA 17055
MLS# PACB2047010Listed by: CAVALRY REALTY LLC - Coming Soon
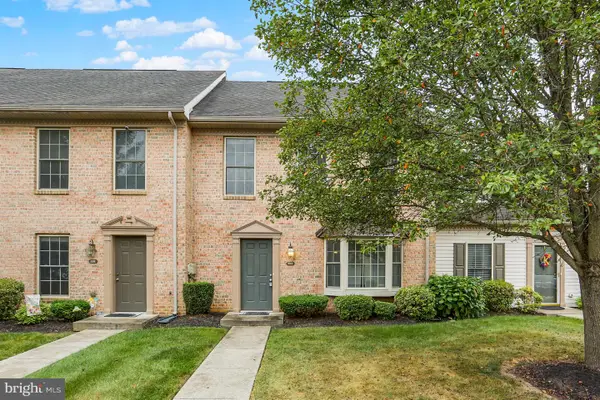 $254,900Coming Soon2 beds 3 baths
$254,900Coming Soon2 beds 3 baths132 Melbourne Lane, MECHANICSBURG, PA 17055
MLS# PACB2047024Listed by: COLDWELL BANKER REALTY - New
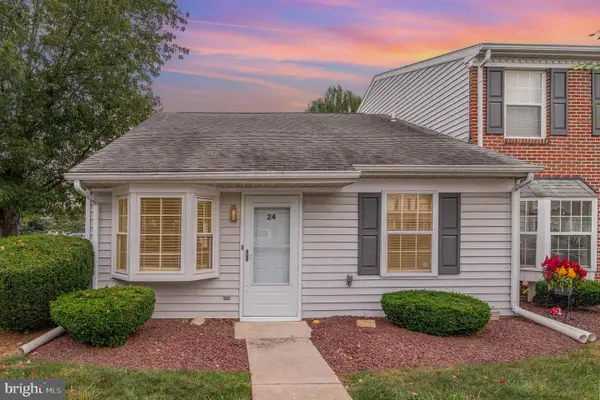 $189,900Active2 beds 1 baths816 sq. ft.
$189,900Active2 beds 1 baths816 sq. ft.24 Southpoint Drive, MECHANICSBURG, PA 17055
MLS# PACB2047006Listed by: RE/MAX REALTY ASSOCIATES - New
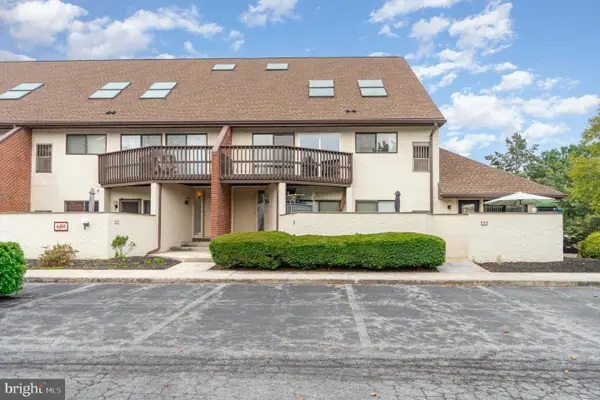 $174,900Active2 beds 2 baths1,214 sq. ft.
$174,900Active2 beds 2 baths1,214 sq. ft.680 Geneva Dr #7, MECHANICSBURG, PA 17055
MLS# PACB2046990Listed by: RE/MAX 1ST ADVANTAGE
