118 Kennedy Dr, Media, PA 19063
Local realty services provided by:O'BRIEN REALTY ERA POWERED
Listed by:karen nader
Office:monument sotheby's international realty
MLS#:PADE2099726
Source:BRIGHTMLS
Price summary
- Price:$879,900
- Price per sq. ft.:$204.53
- Monthly HOA dues:$285
About this home
Welcome to this exquisite carriage collection townhome in the sought-after Franklin Station Community. This beautifully upgraded Pentwater Model has been meticulously maintained, featuring elegant landscaping leading to a welcoming front porch and entrance. The open-concept layout begins with a formal dining room featuring a tray ceiling, flowing seamlessly into a spacious living room with a gas fireplace and abundant natural light. Highlights include upgraded hardwood flooring, recessed lighting throughout, gourmet kitchen with Sub-Zero refrigerator, Wolf cooktop and hood, island, and breakfast nook, expansive rear deck with serene woodland & open space views, lower-level paver patio with flower beds, wainscoting woodwork, custom finishes, epoxy-coated garage floor and laundry room with built-ins and sink. The second floor offers a luxurious primary suite with vaulted ceilings, a spa-like bath with soaking tub, and a custom walk-in closet. Two additional bedrooms and a full hall bath complete the upper level. The finished lower level includes a full bath and walk-out access to the paver patio, perfect for entertaining or relaxing. Located in the award-winning Rose Tree Media School District, this home is within walking distance to the Wawa SEPTA station for easy access to Philadelphia. Enjoy proximity to Media's vibrant dining and shopping scene, Ridley Creek State Park, and major routes to West Chester, Wilmington, and regional airports. Franklin Station amenities include a community pool, clubhouse, fitness center, and nearby walking trails—offering a complete lifestyle experience.
Contact an agent
Home facts
- Year built:2021
- Listing ID #:PADE2099726
- Added:22 day(s) ago
- Updated:October 05, 2025 at 07:35 AM
Rooms and interior
- Bedrooms:3
- Total bathrooms:4
- Full bathrooms:3
- Half bathrooms:1
- Living area:4,302 sq. ft.
Heating and cooling
- Cooling:Central A/C, Zoned
- Heating:90% Forced Air, Natural Gas, Programmable Thermostat, Zoned
Structure and exterior
- Year built:2021
- Building area:4,302 sq. ft.
Schools
- High school:PENNCREST
- Middle school:SPRINGTON LAKE
- Elementary school:GLENWOOD
Utilities
- Water:Public
- Sewer:Public Sewer
Finances and disclosures
- Price:$879,900
- Price per sq. ft.:$204.53
- Tax amount:$10,411 (2025)
New listings near 118 Kennedy Dr
- Coming SoonOpen Wed, 4 to 6pm
 $675,000Coming Soon3 beds 3 baths
$675,000Coming Soon3 beds 3 baths237 W Harvey Ln, MEDIA, PA 19063
MLS# PADE2101398Listed by: BHHS FOX & ROACH WAYNE-DEVON - New
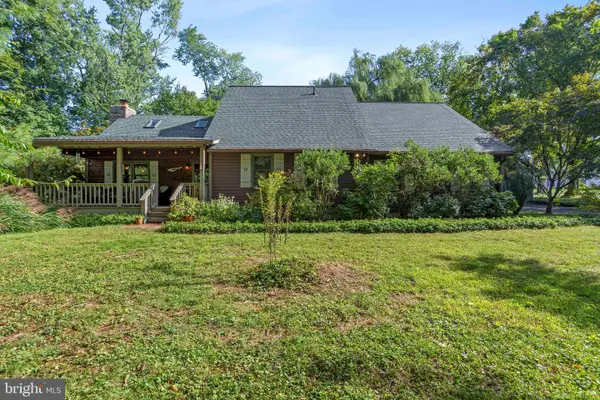 $675,000Active4 beds 3 baths2,623 sq. ft.
$675,000Active4 beds 3 baths2,623 sq. ft.571 N Middletown Rd, MEDIA, PA 19063
MLS# PADE2101312Listed by: LONG & FOSTER REAL ESTATE, INC. - Coming Soon
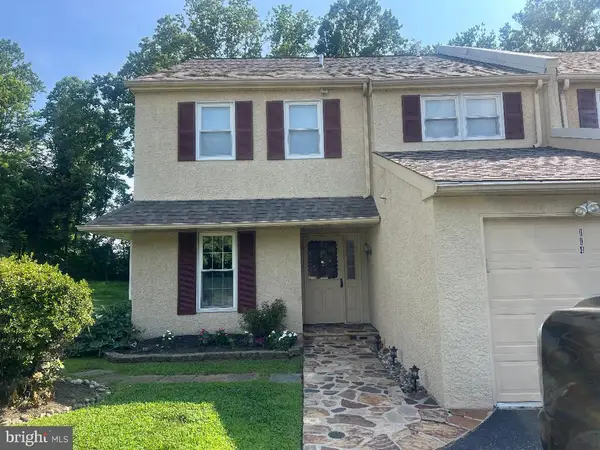 $520,000Coming Soon3 beds 4 baths
$520,000Coming Soon3 beds 4 baths114 Dundee Mews, MEDIA, PA 19063
MLS# PADE2101340Listed by: KELLER WILLIAMS REALTY DEVON-WAYNE - Open Sun, 11am to 1pmNew
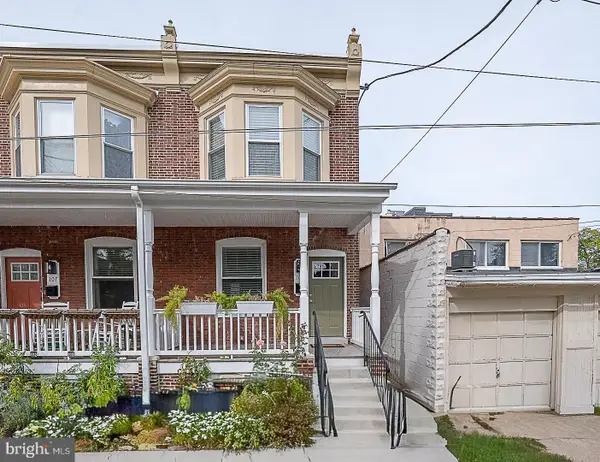 $475,000Active2 beds 3 baths1,157 sq. ft.
$475,000Active2 beds 3 baths1,157 sq. ft.105 W Franklin St, MEDIA, PA 19063
MLS# PADE2099520Listed by: EXP REALTY, LLC - New
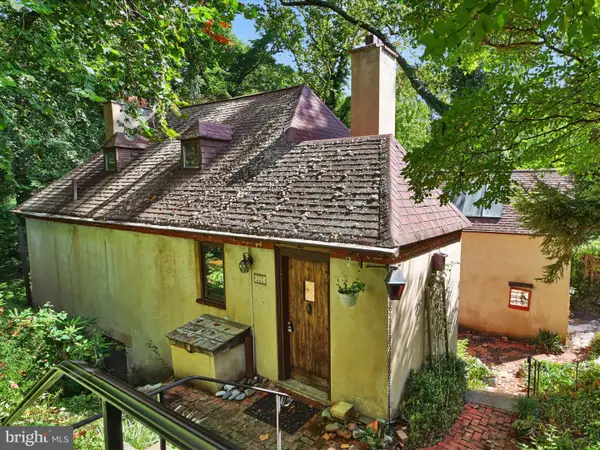 $600,000Active2 beds 2 baths1,466 sq. ft.
$600,000Active2 beds 2 baths1,466 sq. ft.307 Moylan Ave, MEDIA, PA 19063
MLS# PADE2101180Listed by: FIZZANO FAMILY OF ASSOCIATES LLC - Open Sun, 11am to 1pm
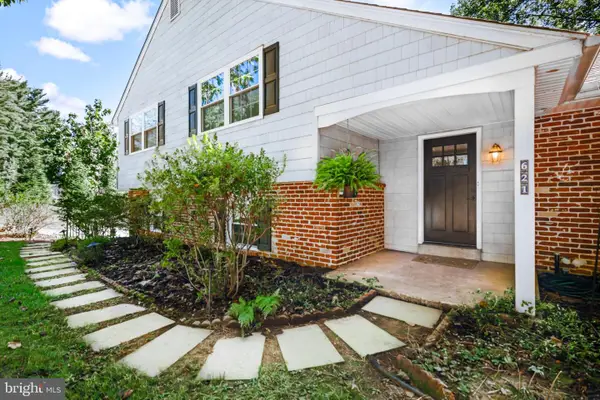 $750,000Pending4 beds 3 baths2,631 sq. ft.
$750,000Pending4 beds 3 baths2,631 sq. ft.621 Berry Ln, MEDIA, PA 19063
MLS# PADE2101140Listed by: RE/MAX TOWN & COUNTRY - Open Sun, 11am to 1pmNew
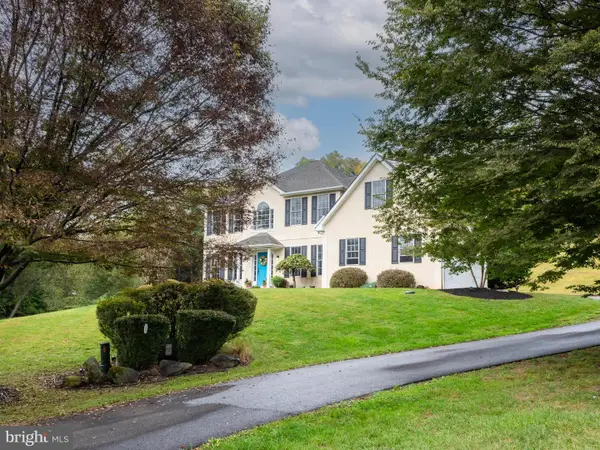 $950,000Active5 beds 4 baths4,329 sq. ft.
$950,000Active5 beds 4 baths4,329 sq. ft.209 Martins Ln, MEDIA, PA 19063
MLS# PADE2101088Listed by: COLDWELL BANKER REALTY - New
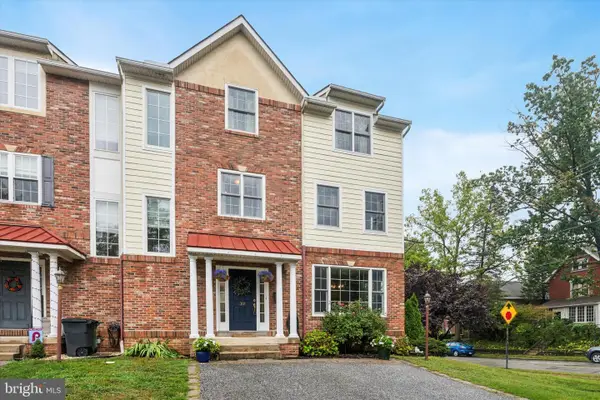 $825,000Active4 beds 4 baths2,804 sq. ft.
$825,000Active4 beds 4 baths2,804 sq. ft.301 W 4th St, MEDIA, PA 19063
MLS# PADE2101168Listed by: CG REALTY, LLC 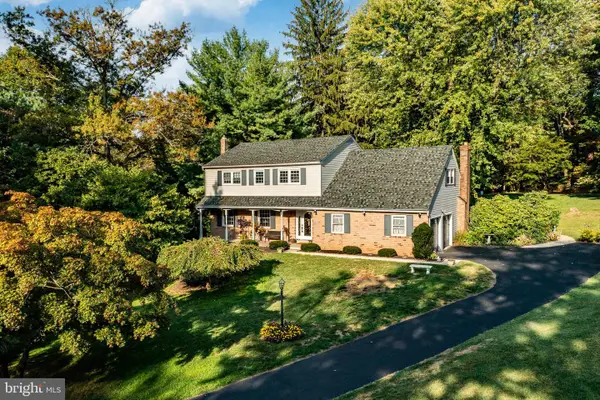 $728,000Pending4 beds 3 baths2,350 sq. ft.
$728,000Pending4 beds 3 baths2,350 sq. ft.137 Latches Ln, MEDIA, PA 19063
MLS# PADE2092562Listed by: REAL OF PENNSYLVANIA- New
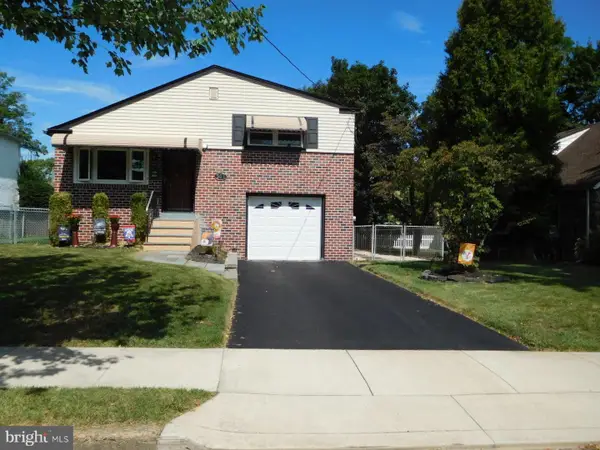 $530,500Active3 beds 2 baths1,664 sq. ft.
$530,500Active3 beds 2 baths1,664 sq. ft.501 E Jefferson St, MEDIA, PA 19063
MLS# PADE2101066Listed by: ARTHUR K WARFIELD REALTOR
