532 Williamson Cir, Media, PA 19063
Local realty services provided by:ERA Byrne Realty
Listed by:lorna d kozlowski
Office:re/max town & country
MLS#:PADE2102654
Source:BRIGHTMLS
Price summary
- Price:$395,000
- Price per sq. ft.:$200.71
- Monthly HOA dues:$196
About this home
Welcome to this warm and inviting 3-bedroom, 2.5-bath townhouse in the sought-after Granite Run community, located within the award-winning Rose Tree Media School District. Meticulously maintained and truly move-in ready, this home offers both comfort and convenience in an unbeatable location. Just minutes from charming downtown Media and major routes for an easy commute.
Step inside to a bright and welcoming living room, where a large front window fills the space with natural light. The main level also features a cozy family room with a fireplace, perfect for relaxing evenings, and an updated kitchen that flows seamlessly into the dining area, ideal for entertaining. A half bath adds extra convenience on the first floor. Just off the family room, enjoy your private deck, a peaceful retreat for morning coffee or evening gatherings.
Upstairs, the primary bedroom feels like a retreat of its own with an en-suite bath and walk-in closet. The second bedroom also features a special touch, its own private deck. A full hall bath and laundry area complete this level for added ease. The third floor offers a spacious third bedroom that spans the entire level, providing flexibility for a guest room, home office, or creative space.
From the moment you walk in, you’ll feel the warmth and care that’s gone into maintaining this beautiful home. Don’t miss your chance to experience it for yourself.
Contact an agent
Home facts
- Year built:1990
- Listing ID #:PADE2102654
- Added:1 day(s) ago
- Updated:October 24, 2025 at 10:09 AM
Rooms and interior
- Bedrooms:3
- Total bathrooms:3
- Full bathrooms:2
- Half bathrooms:1
- Living area:1,968 sq. ft.
Heating and cooling
- Cooling:Central A/C
- Heating:Electric, Heat Pump(s)
Structure and exterior
- Roof:Shingle
- Year built:1990
- Building area:1,968 sq. ft.
- Lot area:0.02 Acres
Utilities
- Water:Public
- Sewer:Public Sewer
Finances and disclosures
- Price:$395,000
- Price per sq. ft.:$200.71
- Tax amount:$5,677 (2025)
New listings near 532 Williamson Cir
- New
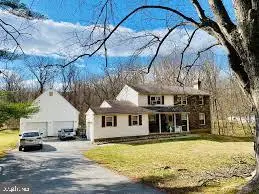 $650,000Active-- beds -- baths2,366 sq. ft.
$650,000Active-- beds -- baths2,366 sq. ft.630 Mount Alverno Rd, MEDIA, PA 19063
MLS# PADE2102726Listed by: KELLER WILLIAMS REALTY - MOORESTOWN - New
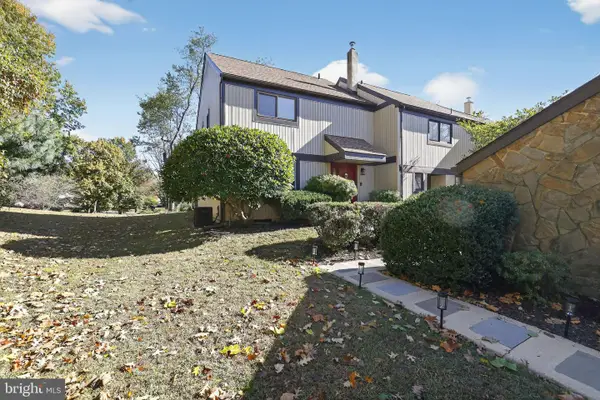 $445,000Active3 beds 3 baths1,488 sq. ft.
$445,000Active3 beds 3 baths1,488 sq. ft.20 Abel Pl, MEDIA, PA 19063
MLS# PADE2102674Listed by: COLDWELL BANKER REALTY - Coming SoonOpen Sat, 1:30 to 3pm
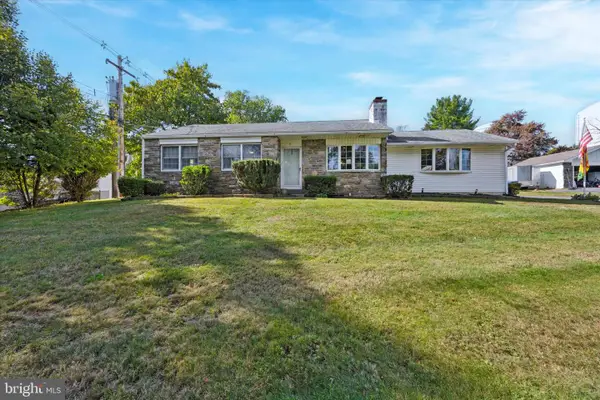 $550,000Coming Soon3 beds 2 baths
$550,000Coming Soon3 beds 2 baths5 Blackhorse Ln, MEDIA, PA 19063
MLS# PADE2102518Listed by: KELLER WILLIAMS REAL ESTATE - MEDIA - Open Sat, 2 to 4pmNew
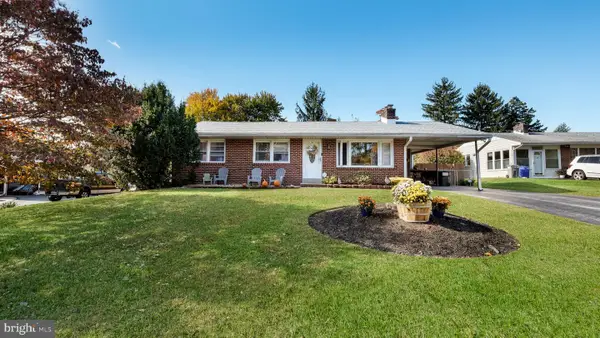 $700,000Active4 beds 3 baths1,492 sq. ft.
$700,000Active4 beds 3 baths1,492 sq. ft.93 Patricia Pl, MEDIA, PA 19063
MLS# PADE2102432Listed by: COLDWELL BANKER REALTY - Coming Soon
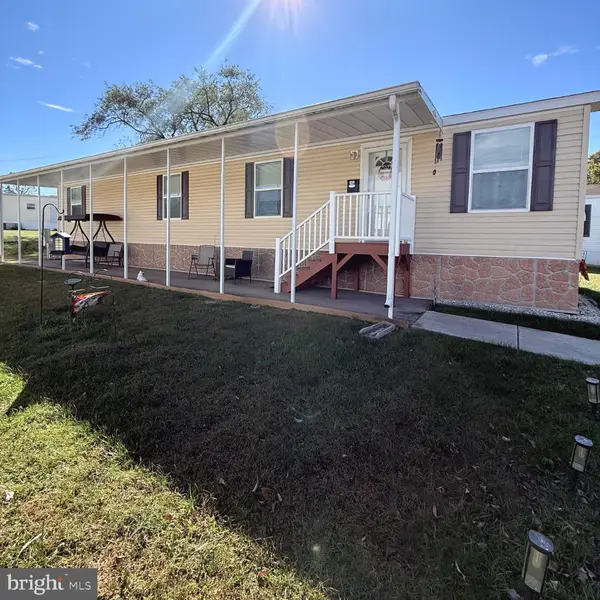 $110,000Coming Soon2 beds 1 baths
$110,000Coming Soon2 beds 1 baths182 Fifth Ave, MEDIA, PA 19063
MLS# PADE2102464Listed by: LONG & FOSTER REAL ESTATE, INC. - Open Sun, 2 to 4pmNew
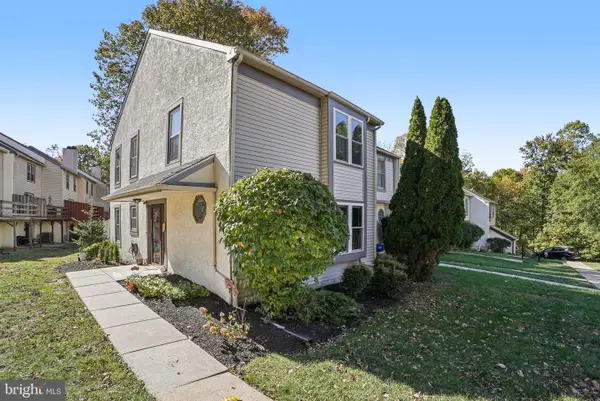 $439,000Active2 beds 3 baths1,440 sq. ft.
$439,000Active2 beds 3 baths1,440 sq. ft.50 Potter Ct, MEDIA, PA 19063
MLS# PADE2102402Listed by: REDFIN CORPORATION - Open Sat, 11am to 1pmNew
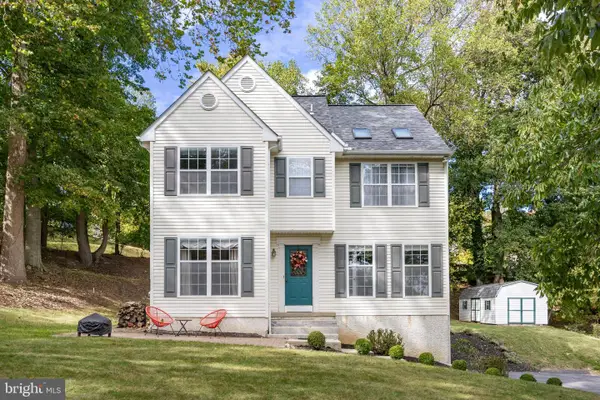 $575,000Active3 beds 3 baths1,588 sq. ft.
$575,000Active3 beds 3 baths1,588 sq. ft.509 Beatty Rd, MEDIA, PA 19063
MLS# PADE2102414Listed by: EXP REALTY, LLC - New
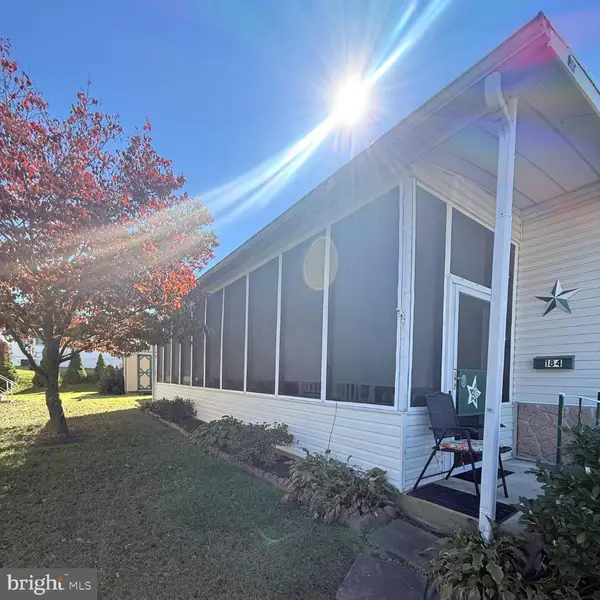 $130,000Active2 beds 1 baths896 sq. ft.
$130,000Active2 beds 1 baths896 sq. ft.184 Fifth Ave, MEDIA, PA 19063
MLS# PADE2102332Listed by: LONG & FOSTER REAL ESTATE, INC. 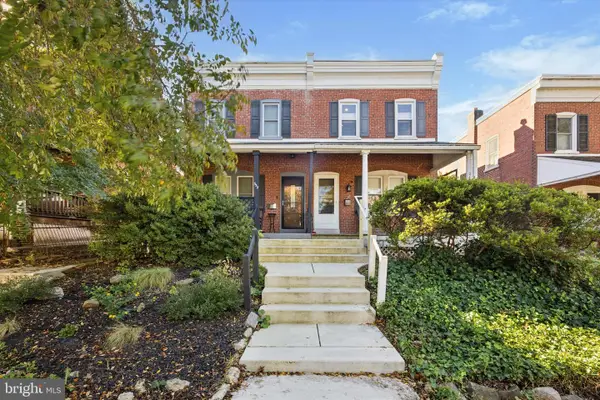 $528,000Pending3 beds 2 baths1,328 sq. ft.
$528,000Pending3 beds 2 baths1,328 sq. ft.334 W Second St, MEDIA, PA 19063
MLS# PADE2102030Listed by: LONG & FOSTER REAL ESTATE, INC.
